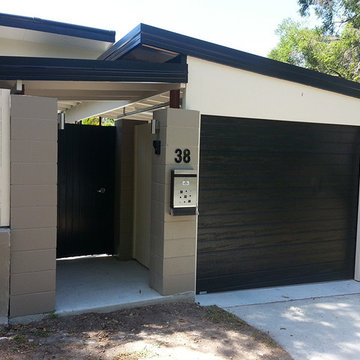Idées déco de petites façades de maisons
Trier par :
Budget
Trier par:Populaires du jour
161 - 180 sur 2 734 photos
1 sur 3
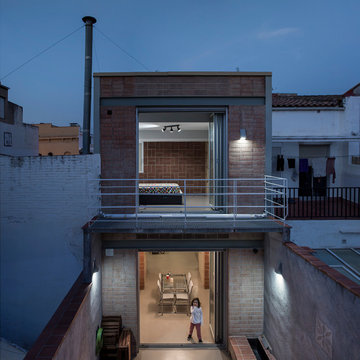
Reconversión de taller de un herrero en barrio industrial en vivienda unifamiliar.
Fachada posterior.
©Flavio Coddou
Réalisation d'une petite façade de maison multicolore design en brique à un étage avec un toit à deux pans.
Réalisation d'une petite façade de maison multicolore design en brique à un étage avec un toit à deux pans.
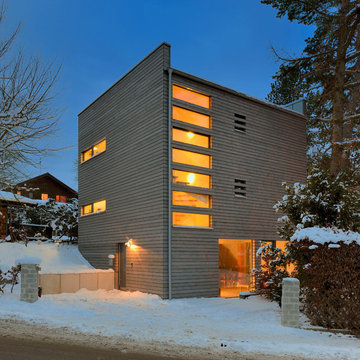
Idées déco pour une petite façade de maison scandinave en bois à deux étages et plus avec un toit plat.
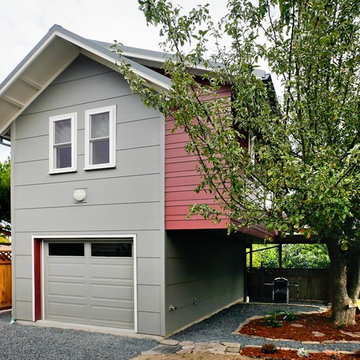
This backyard cottage was built for the owners parents to use as a pied-a-terre while visiting. It houses a generous one car garage with a 320 sf apartment above. It is a cheerful private space for their long visits. The old apple tree was preserved and is slowly being pruned back into shape.
Jim Houston
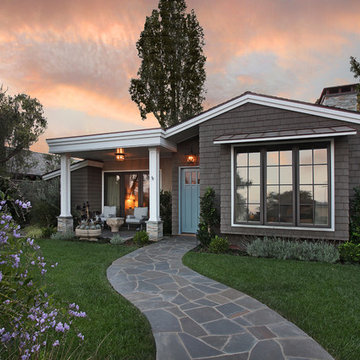
Jeri Koegel
Exemple d'une petite façade de maison grise chic en bois de plain-pied avec un toit à deux pans.
Exemple d'une petite façade de maison grise chic en bois de plain-pied avec un toit à deux pans.
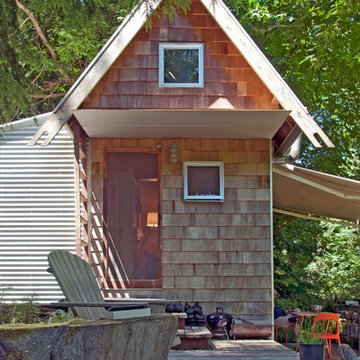
New decks extend the small living spaces on the inside of the cabin to the outdoors.
Photo: Kyle Kinney
Cette image montre une petite façade de Tiny House chalet en bois de plain-pied avec un toit à deux pans.
Cette image montre une petite façade de Tiny House chalet en bois de plain-pied avec un toit à deux pans.
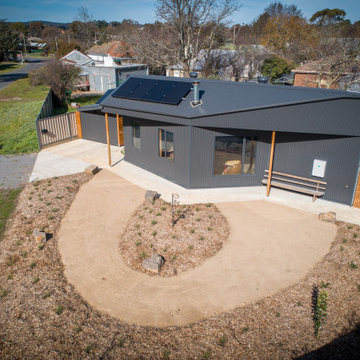
Set your house in from the property boundaries so that you have some distance from your neighbours and room to move around and enjoy all of your land. Have some space in the sun to grow your own food. Store your own rainwater, generate your own electricity. Your land is expensive, use it to be productive and not just to drain finite resources from the grid. Self-sufficiency is and will be key to our quality of life into the future.
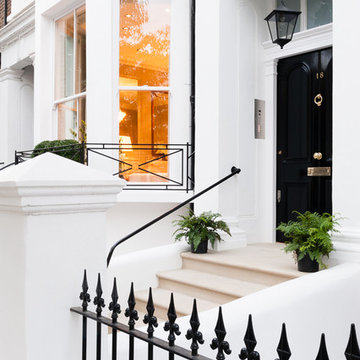
This front garden was kept simple, clean and elegant.
Caroline Mardon
Exemple d'une petite façade de maison tendance.
Exemple d'une petite façade de maison tendance.
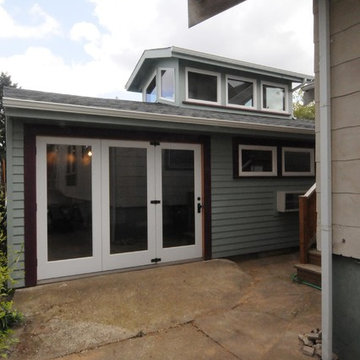
The former garage door was removed and a 3-panel folding set of doors were constructed installed by Hammer and Hand Construction. The loft was an addition to the structure.
Photos by Hammer and Hand
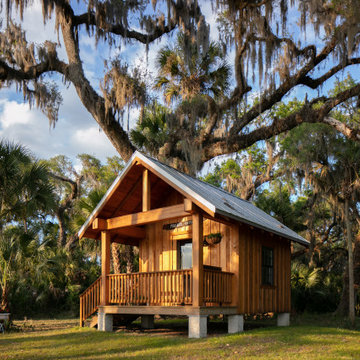
Prairie Cottage- Florida Cracker inspired 4 square cottage
Inspiration pour une petite façade de Tiny House marron rustique en bois et planches et couvre-joints de plain-pied avec un toit à deux pans, un toit en métal et un toit gris.
Inspiration pour une petite façade de Tiny House marron rustique en bois et planches et couvre-joints de plain-pied avec un toit à deux pans, un toit en métal et un toit gris.
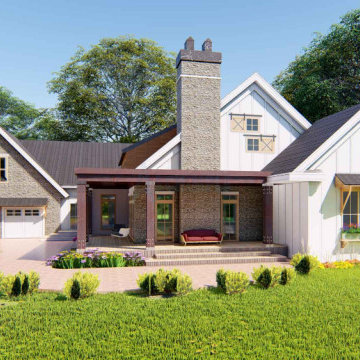
It's a small bungalow house plan. It goes nicely for a single-family home. This plan is also ideal for small urban areas.
It is a 1-story house plan with 2 car parks, 3 bedrooms, and 2.5 bathrooms. It has screened patterns on the front porch to enjoy stunning views. The master bedroom is attached to a rear deck on the main floor with lounge area ideas to spend a relaxed period and a master bathroom with double vanity sink plumbing and a separate shower and toilet. Another practical feature is the pantry model of a butler with a breakfast nook style to feel luxurious and a kitchen eating counter. There is also a spacious office and a living room. A formal concept for a cozy living room with guests and relatives. The sunroom concept is more appealing for the consumer to make life in the interior fresher, more normal, lighter, and more pleasing aesthetic. The interior hall is a vault ceiling idea that increases the natural lights of your house and has an open gable roof with a truss framing, particularly when accompanied by big windows.
Do not leave it unseen by the sight that produces seduction for the customer both externally and indoors.
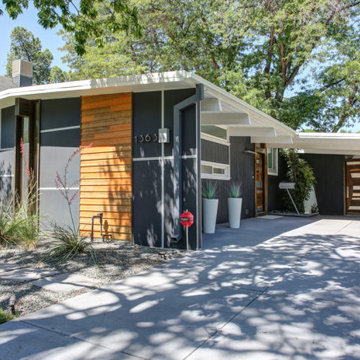
We gave this mid-century home a modern facelift. Tongue and groove wood siding was installed vertically on this one-story home. Does your home need some love on the exterior? Dark paint hues are totally in making this Denver home a stunner. We only use the best paint on the exterior of our homes: Sherwin-Williams Duration.
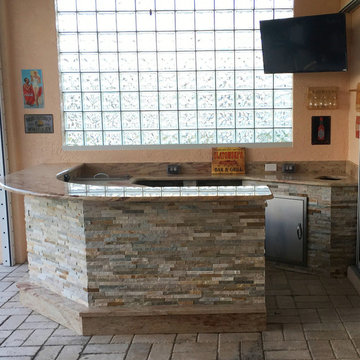
Product showed: Gobi Unitek.
Our Natural Stones Collection detail a gorgeous accent wall.
These panels are constructed in an interlocking-shaped form for a beautiful installation free of jarring seam lines and without grouting needed.
The natural finish is apparent in its robust surface and makes it a great choice for most applications. Natural Stone panels give a great strength character to any area, as well as the tranquility of nature.
They can be used indoors or outdoors, commercial, or residential, for just details of great extensions as facades, feature walls, pool surroundings, waterfalls, courtyards, etc.
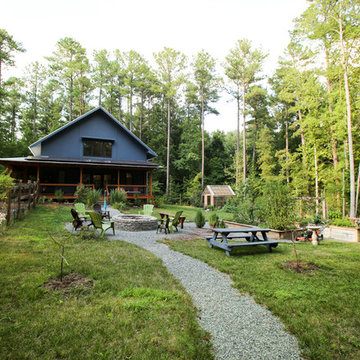
This compact little house has a wrap around porch that starts as a screened entry on the west and continues toward the open dining area on the south. Duffy Healey, photographer.
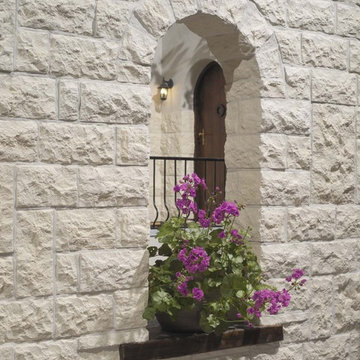
The composition of layers, the palette of shades, and the use of natural materials (concrete and granulate) give this stone his warm feel and romantic look. The Euroc stone is 100 percent frost-resistant and can therefore be used indoors and outdoors. With a variety of sizes it's easy to make that realistic random looking wall. Stone Design is durable, easy to clean, does not discolor and is moist, frost, and heat resistant. The light weight panels are easy to install with a regular thin set mortar (tile adhesive) based on the subsurface conditions. The subtle variatons in color and shape make it look and feel like real stone. After treatment with a conrete sealer this stone is even more easy to keep clean.

Showcase Photographers
Cette photo montre une petite façade de maison bleue moderne en panneau de béton fibré de plain-pied.
Cette photo montre une petite façade de maison bleue moderne en panneau de béton fibré de plain-pied.
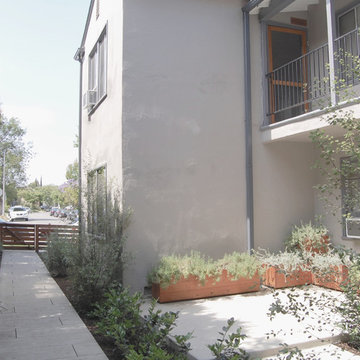
Apartment Courtyard
Cette image montre un petite façade d'immeuble traditionnel en stuc avec un toit à deux pans et un toit en shingle.
Cette image montre un petite façade d'immeuble traditionnel en stuc avec un toit à deux pans et un toit en shingle.
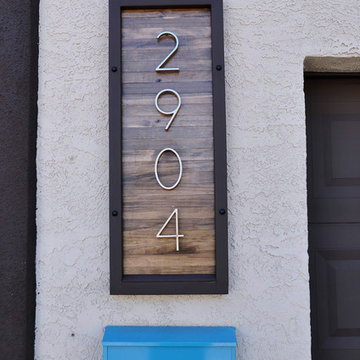
Estevan Medina
Réalisation d'une petite façade de maison marron minimaliste en stuc de plain-pied avec un toit plat.
Réalisation d'une petite façade de maison marron minimaliste en stuc de plain-pied avec un toit plat.

This new house is perched on a bluff overlooking Long Pond. The compact dwelling is carefully sited to preserve the property's natural features of surrounding trees and stone outcroppings. The great room doubles as a recording studio with high clerestory windows to capture views of the surrounding forest.
Photo by: Nat Rea Photography
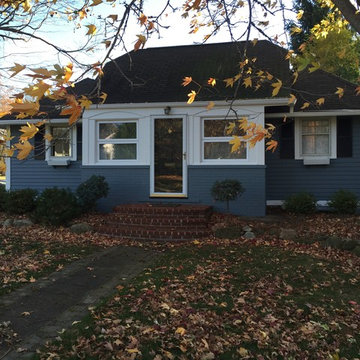
Cette image montre une petite façade de maison bleue traditionnelle de plain-pied avec un revêtement mixte, un toit à croupette et un toit en shingle.
Idées déco de petites façades de maisons
9
