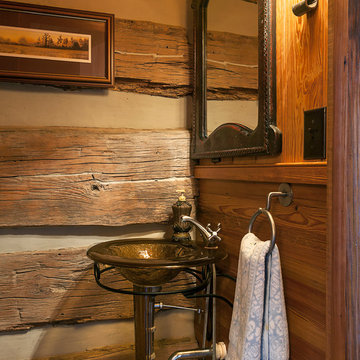Home

A view of the kitchen, loft, and exposed timber frame structure.
photo by Lael Taylor
Aménagement d'une petite cuisine ouverte linéaire montagne avec un placard à porte plane, un plan de travail en bois, une crédence blanche, un électroménager en acier inoxydable, un sol marron, un plan de travail marron, des portes de placard grises, un sol en bois brun et îlot.
Aménagement d'une petite cuisine ouverte linéaire montagne avec un placard à porte plane, un plan de travail en bois, une crédence blanche, un électroménager en acier inoxydable, un sol marron, un plan de travail marron, des portes de placard grises, un sol en bois brun et îlot.

Aménagement d'un petit WC et toilettes contemporain avec parquet clair, un lavabo intégré et un sol beige.
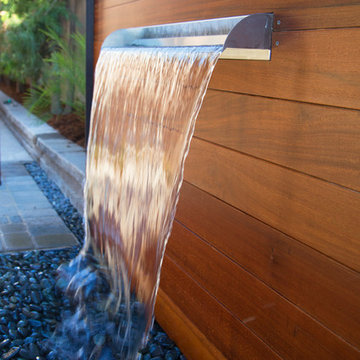
Cette image montre une petite terrasse design avec un point d'eau, une cour, des pavés en béton et une pergola.
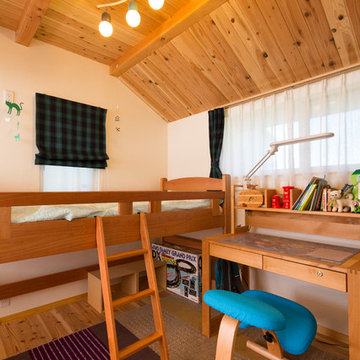
可愛らしいインテリアに囲まれた子ども部屋
Inspiration pour une petite chambre de garçon chalet avec un mur blanc, un sol en bois brun et un sol marron.
Inspiration pour une petite chambre de garçon chalet avec un mur blanc, un sol en bois brun et un sol marron.
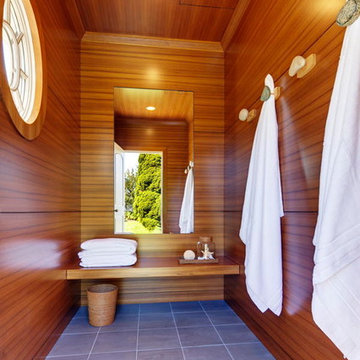
A modern mahogany dressing room.
Idée de décoration pour un petit dressing room minimaliste neutre avec un sol en carrelage de porcelaine et un sol gris.
Idée de décoration pour un petit dressing room minimaliste neutre avec un sol en carrelage de porcelaine et un sol gris.

Simon Black
Réalisation d'une petite cuisine américaine victorienne en L et bois clair avec un évier 2 bacs, un placard à porte plane, plan de travail en marbre, une crédence métallisée, une crédence en dalle métallique, un électroménager en acier inoxydable, parquet foncé, aucun îlot, un sol marron et un plan de travail blanc.
Réalisation d'une petite cuisine américaine victorienne en L et bois clair avec un évier 2 bacs, un placard à porte plane, plan de travail en marbre, une crédence métallisée, une crédence en dalle métallique, un électroménager en acier inoxydable, parquet foncé, aucun îlot, un sol marron et un plan de travail blanc.

Aménagement d'une petite arrière-cuisine classique en L et bois clair avec un évier 1 bac, un placard avec porte à panneau encastré, un plan de travail en quartz modifié, une crédence multicolore, une crédence en mosaïque, un électroménager en acier inoxydable, un sol en carrelage de porcelaine et îlot.

Bamboo cabinetry, cork floors, Large scale porcelain countertops with a full height glass tile backsplash.
Fred Ingram:Photo credit
Cette image montre une petite cuisine ouverte design en U et bois brun avec un évier encastré, un placard à porte plane, plan de travail carrelé, une crédence verte, une crédence en carreau de verre, un électroménager en acier inoxydable, un sol en liège et aucun îlot.
Cette image montre une petite cuisine ouverte design en U et bois brun avec un évier encastré, un placard à porte plane, plan de travail carrelé, une crédence verte, une crédence en carreau de verre, un électroménager en acier inoxydable, un sol en liège et aucun îlot.
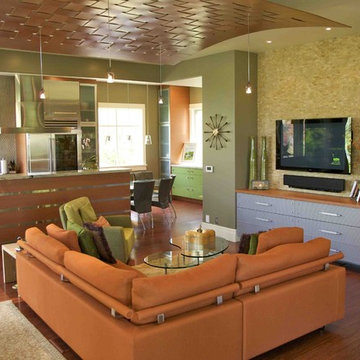
Photo by Mark Weinberg
Interiors by Susan Taggart
Réalisation d'un petit salon design ouvert avec un téléviseur fixé au mur, un mur vert et un sol en bois brun.
Réalisation d'un petit salon design ouvert avec un téléviseur fixé au mur, un mur vert et un sol en bois brun.

This Denver ranch house was a traditional, 8’ ceiling ranch home when I first met my clients. With the help of an architect and a builder with an eye for detail, we completely transformed it into a Mid-Century Modern fantasy.
Photos by sara yoder

収納をテーマにした家
Aménagement d'une petite cuisine ouverte parallèle asiatique avec un évier intégré, des portes de placard beiges, un plan de travail en inox, une crédence blanche, une crédence en céramique, un électroménager en acier inoxydable, un sol en bois brun, îlot, un sol beige, un plan de travail gris et un placard à porte plane.
Aménagement d'une petite cuisine ouverte parallèle asiatique avec un évier intégré, des portes de placard beiges, un plan de travail en inox, une crédence blanche, une crédence en céramique, un électroménager en acier inoxydable, un sol en bois brun, îlot, un sol beige, un plan de travail gris et un placard à porte plane.

Container House interior
Exemple d'une petite cuisine américaine scandinave en bois clair et L avec un évier de ferme, un placard à porte plane, un plan de travail en bois, sol en béton ciré, îlot, un sol beige et un plan de travail beige.
Exemple d'une petite cuisine américaine scandinave en bois clair et L avec un évier de ferme, un placard à porte plane, un plan de travail en bois, sol en béton ciré, îlot, un sol beige et un plan de travail beige.
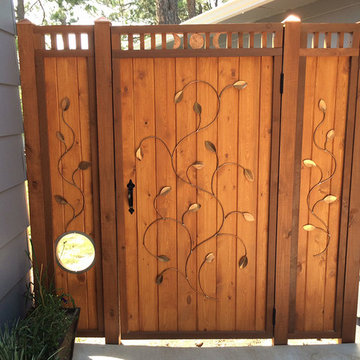
This decorative gate makes the backyard and garden private. However, the friendly dog can still see who is about to visit via the port hole window. The copper vines and leaves were custom made to go with the stained glass on the front door. -Mark Bowers
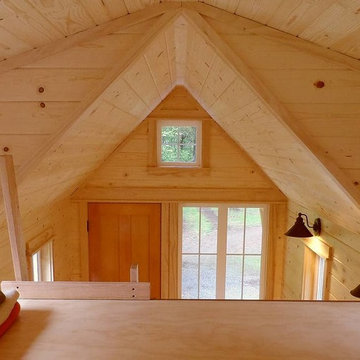
Idée de décoration pour une petite chambre mansardée ou avec mezzanine tradition avec aucune cheminée.

Photo by Eric Levin Photography
Idées déco pour une petite salle d'eau grise et jaune contemporaine avec un mur jaune, un plan vasque, une douche d'angle, un carrelage beige, des carreaux de céramique, un sol en carrelage de céramique et WC séparés.
Idées déco pour une petite salle d'eau grise et jaune contemporaine avec un mur jaune, un plan vasque, une douche d'angle, un carrelage beige, des carreaux de céramique, un sol en carrelage de céramique et WC séparés.
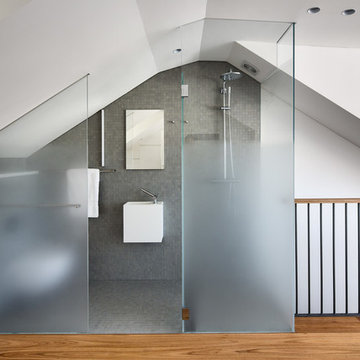
Murray Fredericks Photography
Aménagement d'une petite salle d'eau moderne avec un lavabo suspendu, une douche ouverte, WC suspendus, un carrelage gris, des carreaux de céramique, un mur blanc et un sol en carrelage de céramique.
Aménagement d'une petite salle d'eau moderne avec un lavabo suspendu, une douche ouverte, WC suspendus, un carrelage gris, des carreaux de céramique, un mur blanc et un sol en carrelage de céramique.

The original master bathroom in this 1980’s home was small, cramped and dated. It was divided into two compartments that also included a linen closet. The goal was to reconfigure the space to create a larger, single compartment space that exudes a calming, natural and contemporary style. The bathroom was remodeled into a larger, single compartment space using earth tones and soft textures to create a simple, yet sleek look. A continuous shallow shelf above the vanity provides a space for soft ambient down lighting. Large format wall tiles with a grass cloth pattern complement red grass cloth wall coverings. Both balance the horizontal grain of the white oak cabinetry. The small bath offers a spa-like setting, with a Scandinavian style white oak drying platform alongside the shower, inset into limestone with a white oak bench. The shower features a full custom glass surround with built-in niches and a cantilevered limestone bench. The spa-like styling was carried over to the bathroom door when the original 6 panel door was refaced with horizontal white oak paneling on the bathroom side, while the bedroom side was maintained as a 6 panel door to match existing doors in the hallway outside. The room features White oak trim with a clear finish.
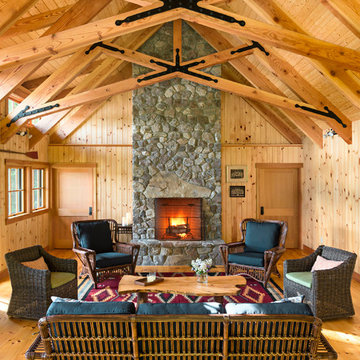
This project is a simple family gathering space next to the lake, with a small screen pavilion at waters edge. The large volume is used for music performances and family events. A seasonal (unheated) space allows us to utilize different windows--tllt in awnings, downward operating single hung windows, all with single glazing.

This condo was designed for a great client: a young professional male with modern and unfussy sensibilities. The goal was to create a space that represented this by using clean lines and blending natural and industrial tones and materials. Great care was taken to be sure that interest was created through a balance of high contrast and simplicity. And, of course, the entire design is meant to support and not distract from the incredible views.
Photos by: Chipper Hatter
7



















