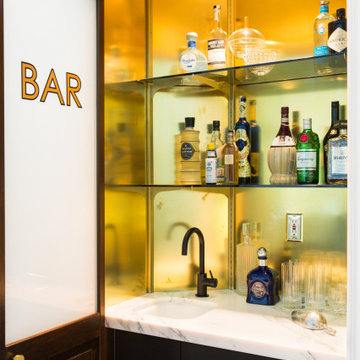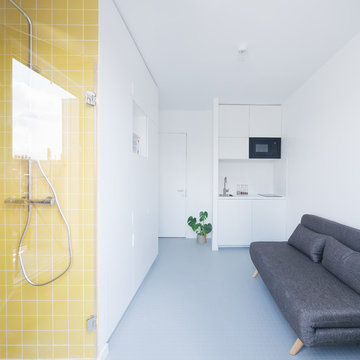Idées déco de petites maisons jaunes
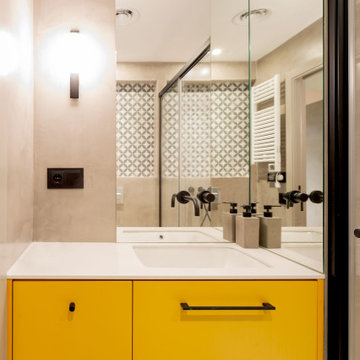
Aménagement d'une petite salle de bain principale contemporaine avec un placard à porte plane, des portes de placard blanches, une douche à l'italienne, WC à poser, un carrelage gris, des carreaux de céramique, un mur gris, un sol en carrelage de céramique, un lavabo encastré, un plan de toilette en quartz modifié, un sol gris, une cabine de douche à porte coulissante, un plan de toilette blanc, meuble simple vasque et meuble-lavabo encastré.
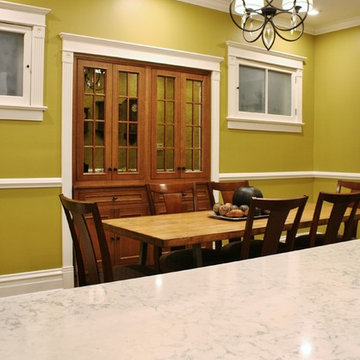
This kitchen designed by Andersonville Kitchen and Bath includes: Dura Supreme Cabinetry Hudson Shaker w/ 5 piece drawer front in White Paint on upper cabinets and Black Paint cabinet on the base cabinetry. The hutch is also Dura Supreme Quarter-Sawn Oak. The quartz countertop is Silestone Helix.
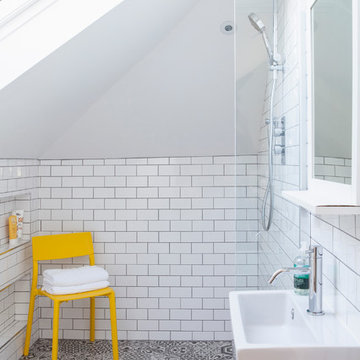
Cette photo montre une petite salle de bain principale et grise et jaune tendance avec une douche ouverte, WC suspendus, un carrelage blanc, un mur blanc, un sol en carrelage de céramique, un lavabo suspendu, un carrelage métro et aucune cabine.
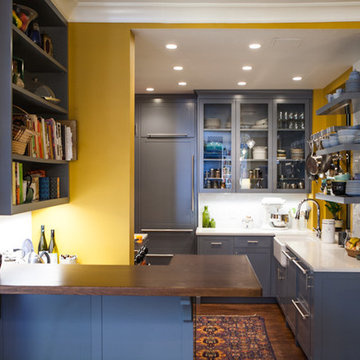
Denison Lourenco
Cette image montre une petite cuisine ouverte bohème en U avec un évier de ferme, un placard à porte shaker, des portes de placard grises, un plan de travail en quartz modifié, une crédence blanche, une crédence en céramique, parquet foncé et une péninsule.
Cette image montre une petite cuisine ouverte bohème en U avec un évier de ferme, un placard à porte shaker, des portes de placard grises, un plan de travail en quartz modifié, une crédence blanche, une crédence en céramique, parquet foncé et une péninsule.

Cette image montre un petit salon traditionnel ouvert avec un mur jaune, parquet clair, un téléviseur encastré et un plafond à caissons.
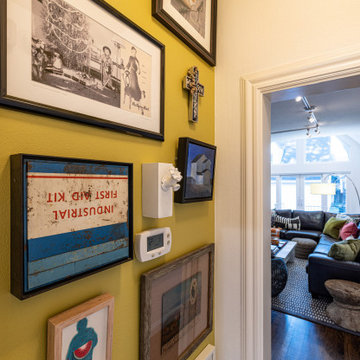
The small space has been transformed into a colorful and fun gallery of art. The bright yellow color used to highlight the clients collected art pieces works well because it makes them pop and draws your eye to them. It's a great way to add some color and personality to a small space.

Современный дизайн интерьера гостиной, контрастные цвета, скандинавский стиль. Сочетание белого, черного и желтого. Желтые панели, серый диван.
Idées déco pour un petit salon gris et jaune scandinave en bois avec un mur jaune, un sol beige, poutres apparentes et sol en stratifié.
Idées déco pour un petit salon gris et jaune scandinave en bois avec un mur jaune, un sol beige, poutres apparentes et sol en stratifié.

Kiawah Island Real Estate
Idées déco pour une petite salle de bain principale classique avec un placard avec porte à panneau encastré, des portes de placard beiges, une baignoire indépendante, une douche d'angle, un carrelage beige, des carreaux de porcelaine, un mur beige, un sol en marbre, un lavabo encastré, un plan de toilette en quartz modifié, un sol beige, une cabine de douche à porte battante, un plan de toilette beige, meuble simple vasque et meuble-lavabo encastré.
Idées déco pour une petite salle de bain principale classique avec un placard avec porte à panneau encastré, des portes de placard beiges, une baignoire indépendante, une douche d'angle, un carrelage beige, des carreaux de porcelaine, un mur beige, un sol en marbre, un lavabo encastré, un plan de toilette en quartz modifié, un sol beige, une cabine de douche à porte battante, un plan de toilette beige, meuble simple vasque et meuble-lavabo encastré.
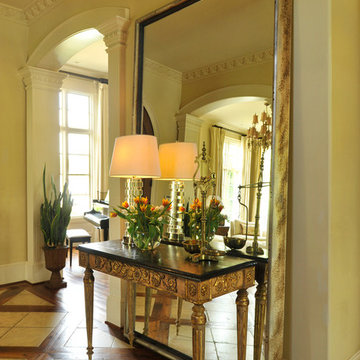
Cette photo montre un petit hall d'entrée chic avec un mur beige, un sol en carrelage de céramique, une porte double et une porte en verre.

For the Parlor, we did a beautiful yellow; the color just glows with warmth; gray on the walls, green rug and red cabinetry makes this one of the most playful rooms I have ever done. We used red cabinetry for TV and office components. And placed them on the wall so the cats can climb up and around the room and red shelving on one wall for the cat walk and on the other cabinet with COM Fabric that have cut outs for the cats to go up and down and also storage.
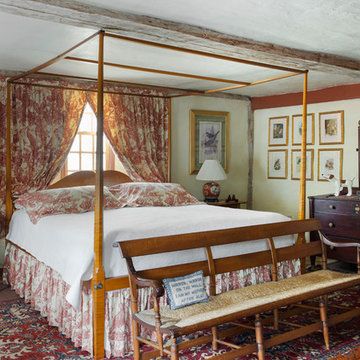
The historic restoration of this First Period Ipswich, Massachusetts home (c. 1686) was an eighteen-month project that combined exterior and interior architectural work to preserve and revitalize this beautiful home. Structurally, work included restoring the summer beam, straightening the timber frame, and adding a lean-to section. The living space was expanded with the addition of a spacious gourmet kitchen featuring countertops made of reclaimed barn wood. As is always the case with our historic renovations, we took special care to maintain the beauty and integrity of the historic elements while bringing in the comfort and convenience of modern amenities. We were even able to uncover and restore much of the original fabric of the house (the chimney, fireplaces, paneling, trim, doors, hinges, etc.), which had been hidden for years under a renovation dating back to 1746.
Winner, 2012 Mary P. Conley Award for historic home restoration and preservation
You can read more about this restoration in the Boston Globe article by Regina Cole, “A First Period home gets a second life.” http://www.bostonglobe.com/magazine/2013/10/26/couple-rebuild-their-century-home-ipswich/r2yXE5yiKWYcamoFGmKVyL/story.html
Photo Credit: Eric Roth
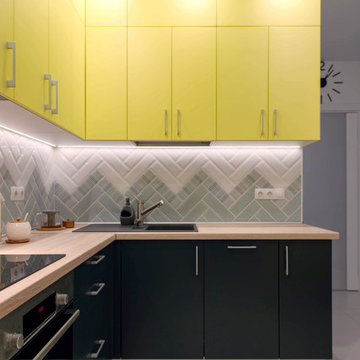
Inspiration pour une petite cuisine design en L fermée avec un évier 1 bac, un placard à porte plane, des portes de placard jaunes, une crédence grise, une crédence en céramique, un électroménager en acier inoxydable, un sol en carrelage de porcelaine, un sol gris et un plan de travail marron.
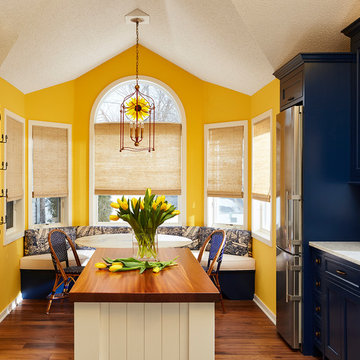
Alyssa Lee Photography & Lynn Peterson Photography
Inspiration pour une petite cuisine américaine linéaire traditionnelle avec une crédence multicolore, un électroménager de couleur, un sol en bois brun, îlot et un sol marron.
Inspiration pour une petite cuisine américaine linéaire traditionnelle avec une crédence multicolore, un électroménager de couleur, un sol en bois brun, îlot et un sol marron.
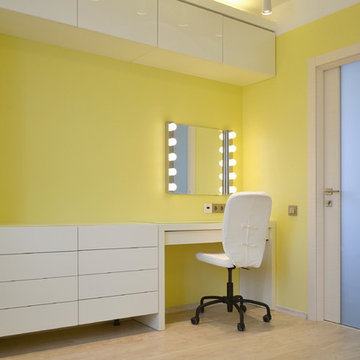
Хранение и зона для макияжа в спальне. Стены цвета Пасхальное утро)
Cette photo montre une petite chambre parentale tendance avec un mur jaune, sol en stratifié, aucune cheminée et un sol beige.
Cette photo montre une petite chambre parentale tendance avec un mur jaune, sol en stratifié, aucune cheminée et un sol beige.
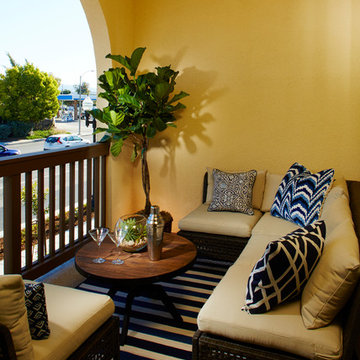
Arques Place offered 85 single-family attached homes with 3 to 4 bedrooms, and approximately 1,440 to 1,815 square feet of living space.
*Arques Place sold out in January 2017*
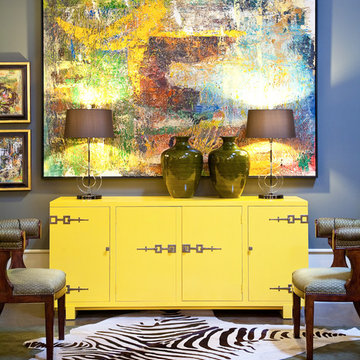
Modern Home office photo by Mark Herron
Exemple d'un petit bureau éclectique avec moquette et un mur bleu.
Exemple d'un petit bureau éclectique avec moquette et un mur bleu.
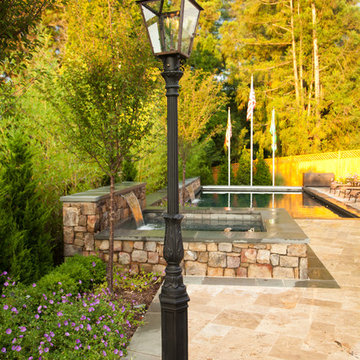
Joylyn Hannahs Photography, LLC
Inspiration pour une petite piscine arrière traditionnelle rectangle avec des pavés en pierre naturelle et un bain bouillonnant.
Inspiration pour une petite piscine arrière traditionnelle rectangle avec des pavés en pierre naturelle et un bain bouillonnant.
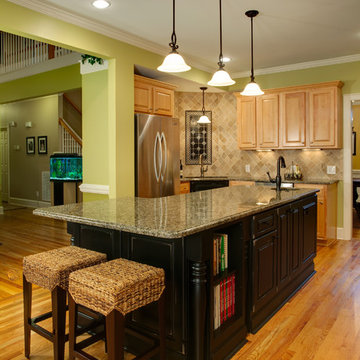
Inspiration pour une petite cuisine américaine traditionnelle en U avec un plan de travail en granite, un placard avec porte à panneau surélevé, une crédence beige, un évier encastré, une crédence en carrelage de pierre, un sol en bois brun et îlot.
Idées déco de petites maisons jaunes
8
