Idées déco de petites maisons jaunes
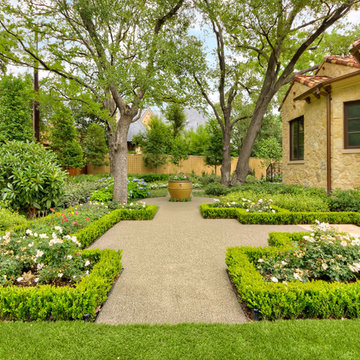
A luxurious Mediterranean house and property with Tuscan influences featuring majestic Live Oak trees, detailed travertine paving, expansive lawns and lush gardens. Designed and built by Harold Leidner Landscape Architects. House construction by Bob Thompson Homes.
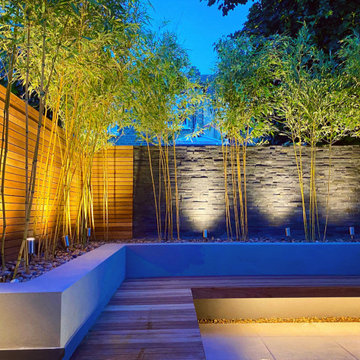
Inspiration pour un petit jardin arrière design avec une clôture en bois.
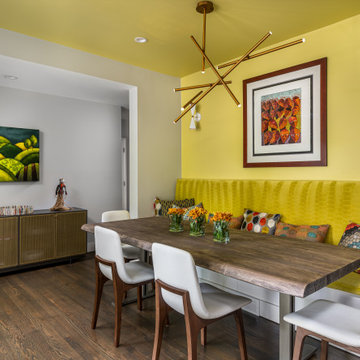
The dining room is located in the entry space with a built-in banquette.
Space is expensive- Use it twice!
Inspiration pour une petite salle à manger vintage avec un mur vert, parquet foncé, aucune cheminée et un sol marron.
Inspiration pour une petite salle à manger vintage avec un mur vert, parquet foncé, aucune cheminée et un sol marron.

This was a renovation to a historic Wallace Frost home in Birmingham, MI. We salvaged the existing bathroom tiles and repurposed them into tow of the bathrooms. We also had matching tiles made to help complete the finished design when necessary. A vintage sink was also sourced.
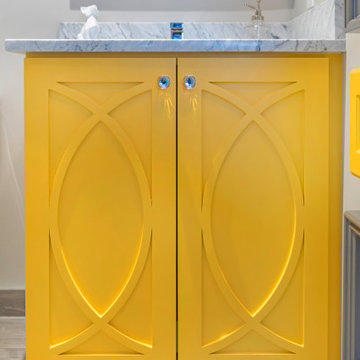
A third story remodeled attic bathroom in Greater Uptown area of Houston.
Cette image montre une petite salle de bain minimaliste avec des portes de placard jaunes, WC séparés, meuble simple vasque et meuble-lavabo sur pied.
Cette image montre une petite salle de bain minimaliste avec des portes de placard jaunes, WC séparés, meuble simple vasque et meuble-lavabo sur pied.
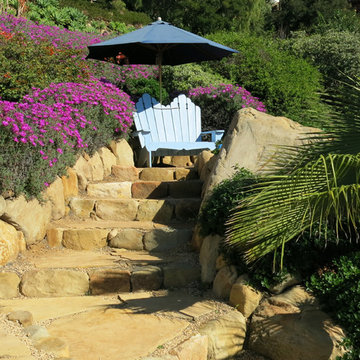
© 2015 South Coast Landscape
Cette image montre une petite terrasse arrière traditionnelle avec des pavés en pierre naturelle.
Cette image montre une petite terrasse arrière traditionnelle avec des pavés en pierre naturelle.
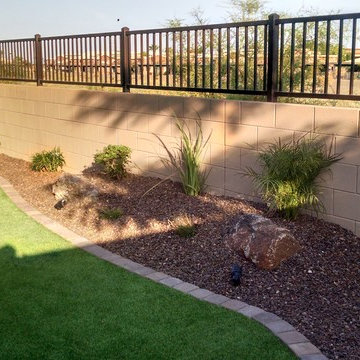
Az Living Landscape
Réalisation d'un petit xéropaysage arrière tradition avec une exposition partiellement ombragée et des pavés en brique.
Réalisation d'un petit xéropaysage arrière tradition avec une exposition partiellement ombragée et des pavés en brique.

Home by Katahdin Cedar Log Homes
Réalisation d'une petite cuisine ouverte chalet en U avec un évier de ferme, des portes de placard blanches, un plan de travail en granite, un électroménager noir, un sol en carrelage de porcelaine, îlot et un placard avec porte à panneau encastré.
Réalisation d'une petite cuisine ouverte chalet en U avec un évier de ferme, des portes de placard blanches, un plan de travail en granite, un électroménager noir, un sol en carrelage de porcelaine, îlot et un placard avec porte à panneau encastré.

1940s style kitchen remodel, complete with hidden appliances, authentic lighting, and a farmhouse style sink. Photography done by Pradhan Studios Photography.
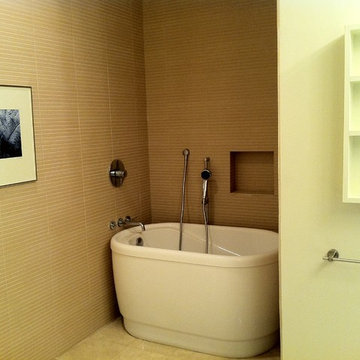
This was a small bathroom to start. The homeowners wanted a tub but there was no room. We suggested converting the linen closet into a tub area, without sacrificing any other functionality in the room. The clients were overjoyed!

For the Parlor, we did a beautiful yellow; the color just glows with warmth; gray on the walls, green rug and red cabinetry makes this one of the most playful rooms I have ever done. We used red cabinetry for TV and office components. And placed them on the wall so the cats can climb up and around the room and red shelving on one wall for the cat walk and on the other cabinet with COM Fabric that have cut outs for the cats to go up and down and also storage.

Cette photo montre une petite salle de bain principale tendance en bois foncé avec une vasque, un placard à porte plane, un plan de toilette en bois, un carrelage beige, un carrelage de pierre, un mur blanc et un sol en calcaire.

An inner city oasis with enchanting planting using a tapestry of textures, shades of green and architectural forms to evoke the tropics of Australia. Here, ferns and geraniums spill over the granite plank paving.
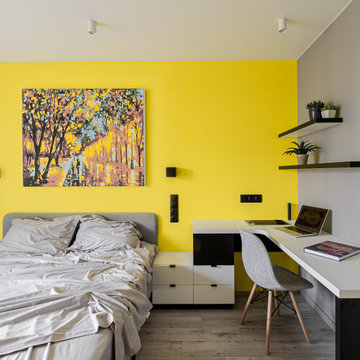
Idées déco pour une petite chambre parentale grise et blanche contemporaine avec un mur jaune, sol en stratifié, aucune cheminée et un sol gris.

Pour ce projet, nos clients souhaitaient personnaliser leur appartement en y apportant de la couleur et le rendre plus fonctionnel. Nous avons donc conçu de nombreuses menuiseries sur mesure et joué avec les couleurs en fonction des espaces.
Dans la pièce de vie, le bleu des niches de la bibliothèque contraste avec les touches orangées de la décoration et fait écho au mur mitoyen.
Côté salle à manger, le module de rangement aux lignes géométriques apporte une touche graphique. L’entrée et la cuisine ont elles aussi droit à leurs menuiseries sur mesure, avec des espaces de rangement fonctionnels et leur banquette pour plus de convivialité. En ce qui concerne les salles de bain, chacun la sienne ! Une dans les tons chauds, l’autre aux tons plus sobres.

Idée de décoration pour une petite salle de bain principale et grise et jaune design avec un placard à porte plane, des portes de placard jaunes, une baignoire en alcôve, WC suspendus, un carrelage blanc, des carreaux de céramique, un mur gris, un sol en carrelage de porcelaine, une grande vasque, un plan de toilette en surface solide, un sol noir, un plan de toilette blanc, une niche, meuble double vasque et meuble-lavabo encastré.
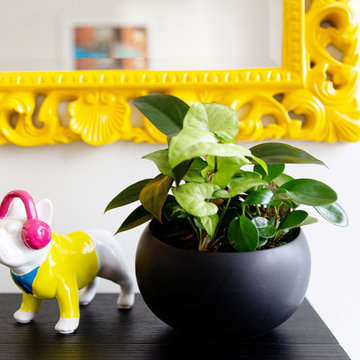
Cette photo montre un petit salon tendance fermé avec un mur blanc, moquette et un sol gris.

Cindy Apple
Exemple d'une petite façade de maison métallique et grise industrielle de plain-pied avec un toit plat.
Exemple d'une petite façade de maison métallique et grise industrielle de plain-pied avec un toit plat.
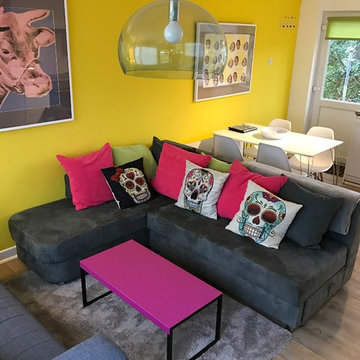
groovy little sofa
Inspiration pour un petit salon bohème ouvert avec un mur jaune et un sol en vinyl.
Inspiration pour un petit salon bohème ouvert avec un mur jaune et un sol en vinyl.
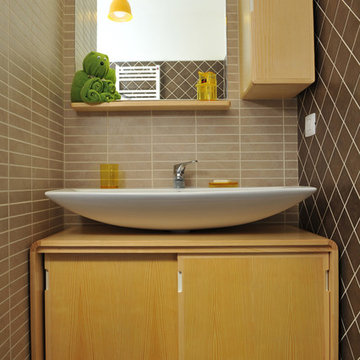
Idée de décoration pour un petit WC et toilettes nordique en bois clair avec un carrelage marron, un mur marron, un sol en carrelage de céramique, un placard à porte plane et une vasque.
Idées déco de petites maisons jaunes
4