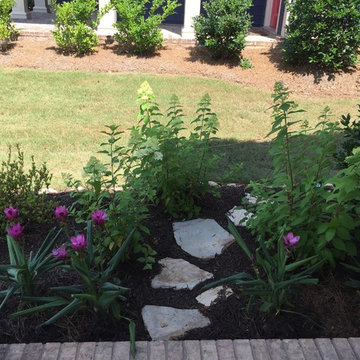Idées déco de petites maisons jaunes
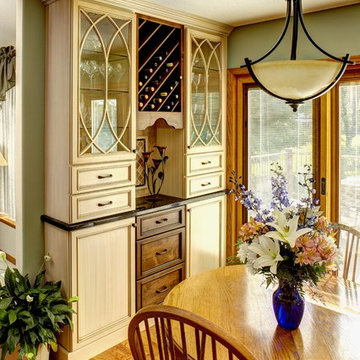
Grabill Home Bar Cabinets
Idée de décoration pour une petite salle à manger tradition fermée avec un mur vert, parquet clair, aucune cheminée et un sol beige.
Idée de décoration pour une petite salle à manger tradition fermée avec un mur vert, parquet clair, aucune cheminée et un sol beige.
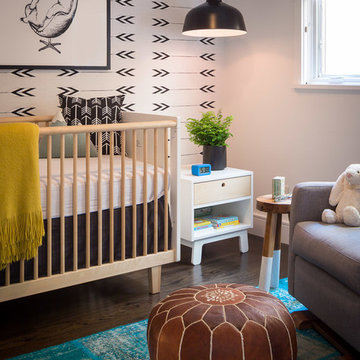
First home, savvy art owners, decided to hire RBD to design their recently purchased two story, four bedroom, midcentury Diamond Heights home to merge their new parenthood and love for entertaining lifestyles. Hired two months prior to the arrival of their baby boy, RBD was successful in installing the nursery just in time. The home required little architectural spatial reconfiguration given the previous owner was an architect, allowing RBD to focus mainly on furniture, fixtures and accessories while updating only a few finishes. New paint grade paneling added a needed midcentury texture to the entry, while an existing site for sore eyes radiator, received a new walnut cover creating a built-in mid-century custom headboard for the guest room, perfect for large art and plant decoration. RBD successfully paired furniture and art selections to connect the existing material finishes by keeping fabrics neutral and complimentary to the existing finishes. The backyard, an SF rare oasis, showcases a hanging chair and custom outdoor floor cushions for easy lounging, while a stylish midcentury heated bench allows easy outdoor entertaining in the SF climate.
Photography Credit: Scott Hargis Photography
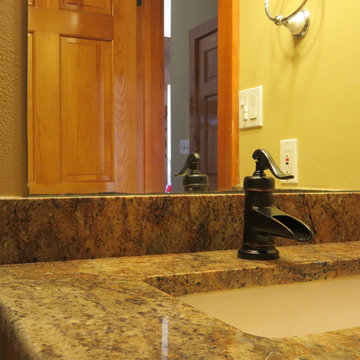
This back hallway powder room had a green tile counter top and back splash. Faucet was polished chrome. This was all removed and replaced with a Granite Counter Top in "Copper Canyon" and a new faucet by Price Feister.
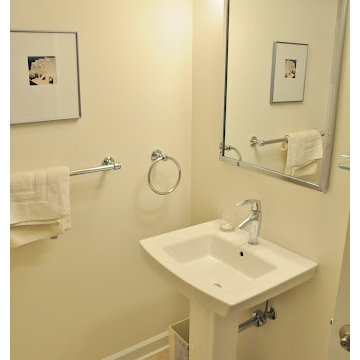
Mike Sneeringer
Inspiration pour un petit WC et toilettes traditionnel avec WC à poser, un mur blanc, un sol en travertin et un lavabo de ferme.
Inspiration pour un petit WC et toilettes traditionnel avec WC à poser, un mur blanc, un sol en travertin et un lavabo de ferme.
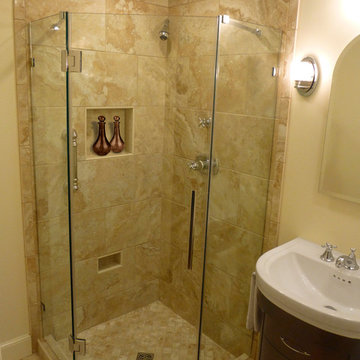
When it was time to update their small and poorly functional master bath, these homeowners approached Renovisions for help. The small 5’x8’ size constraints was a challenge but ‘Team Renovisions’ was up for the task and came up with a beautiful creative use of space which incorporates a spacious walk-in shower, a curved furniture-styled vanity with porcelain lavatory top, a sleek and energy efficient luxury performance toilet, with faucet and shower fixtures in chrome finish. Safety is a must for our projects and this decorative grab bar that matches the towel holder accessories is evidence of that as it provides both functional and aesthetic attributes.
18”x18” porcelain tiles in a brown marble pattern was a great choice as these over-sized tiles increased the feeling of the room while the rich cherry finish of the vanity complimented the brown veining of the tile nicely.
This newly remodeled master bath is clearly an example of making the most out of a small space. Beauty, functionality and style – it has it all!

A Cozy study is given a makeover with new furnishings and window treatments in keeping with a relaxed English country house
Idée de décoration pour un petit bureau tradition en bois avec une bibliothèque ou un coin lecture, une cheminée standard et un manteau de cheminée en pierre.
Idée de décoration pour un petit bureau tradition en bois avec une bibliothèque ou un coin lecture, une cheminée standard et un manteau de cheminée en pierre.

Small Kitchen with sink under the window.
Cette photo montre une petite cuisine parallèle chic avec un évier encastré, un placard avec porte à panneau encastré, des portes de placard blanches, un plan de travail en quartz, une crédence bleue, une crédence en carreau de porcelaine, un électroménager en acier inoxydable, parquet clair, une péninsule, un sol marron et un plan de travail beige.
Cette photo montre une petite cuisine parallèle chic avec un évier encastré, un placard avec porte à panneau encastré, des portes de placard blanches, un plan de travail en quartz, une crédence bleue, une crédence en carreau de porcelaine, un électroménager en acier inoxydable, parquet clair, une péninsule, un sol marron et un plan de travail beige.

Re configured the ground floor of this ex council house to transform it into a light and spacious kitchen dining room.
Aménagement d'une petite cuisine américaine encastrable contemporaine en L avec un évier 1 bac, un placard à porte plane, un plan de travail en terrazzo, une crédence multicolore, sol en stratifié, îlot, un sol bleu et un plan de travail multicolore.
Aménagement d'une petite cuisine américaine encastrable contemporaine en L avec un évier 1 bac, un placard à porte plane, un plan de travail en terrazzo, une crédence multicolore, sol en stratifié, îlot, un sol bleu et un plan de travail multicolore.

Stylish Greenwich Village home upgraded with shaker style custom cabinetry and millwork: kitchen, custom glass cabinetry and heater covers, library, vanities and laundry room.
Design, fabrication and install by Teoria Interiors.

Container House interior
Exemple d'une petite cuisine américaine scandinave en bois clair et L avec un évier de ferme, un placard à porte plane, un plan de travail en bois, sol en béton ciré, îlot, un sol beige et un plan de travail beige.
Exemple d'une petite cuisine américaine scandinave en bois clair et L avec un évier de ferme, un placard à porte plane, un plan de travail en bois, sol en béton ciré, îlot, un sol beige et un plan de travail beige.
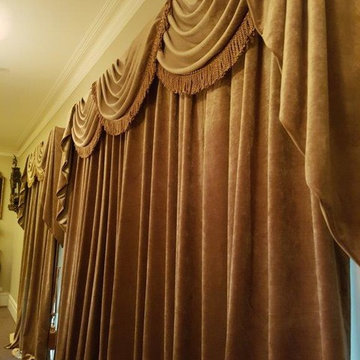
Traditional Family Home - Koonwarra, Victoria
Zepel Fabrics
Apollo Curtains & Blinds
Castle Trimmings & Tiebacks
Inspiration pour une petite chambre vintage avec un mur beige et un sol beige.
Inspiration pour une petite chambre vintage avec un mur beige et un sol beige.

Adam Rouse
Idée de décoration pour une petite salle de séjour minimaliste ouverte avec un mur blanc, parquet clair, aucune cheminée, aucun téléviseur et un sol beige.
Idée de décoration pour une petite salle de séjour minimaliste ouverte avec un mur blanc, parquet clair, aucune cheminée, aucun téléviseur et un sol beige.
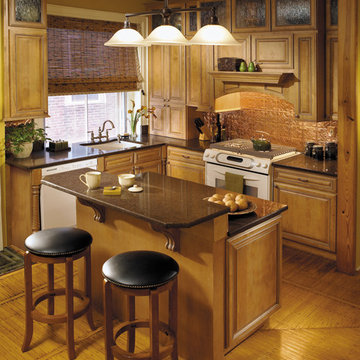
This kitchen was created with StarMark Cabinetry's Augusta door style in Maple finished in a cabinet color called Butterscotch with Nickel glaze.
Cette photo montre une petite cuisine américaine chic en L et bois brun avec un évier encastré, un placard avec porte à panneau surélevé, une crédence métallisée, une crédence en dalle métallique, un électroménager blanc, parquet clair, îlot et un sol marron.
Cette photo montre une petite cuisine américaine chic en L et bois brun avec un évier encastré, un placard avec porte à panneau surélevé, une crédence métallisée, une crédence en dalle métallique, un électroménager blanc, parquet clair, îlot et un sol marron.

Architect: Grouparchitect.
General Contractor: S2 Builders.
Photography: Grouparchitect.
Cette image montre un petit sous-sol craftsman enterré avec un mur vert, sol en béton ciré et aucune cheminée.
Cette image montre un petit sous-sol craftsman enterré avec un mur vert, sol en béton ciré et aucune cheminée.

Este baño en suite en el que se ha jugado con los tonos azules del alicatado de WOW, madera y tonos grises. Esta reforma de baño tiene una bañera exenta y una ducha de obra, en la que se ha utilizado el mismo pavimento con acabado cementoso que la zona general del baño. Con este acabo cementoso en los espacios se ha conseguido crear un estilo atemporal que no pasará de moda. Se ha instalado grifería empotrada tanto en la ducha como en el lavabo, un baño muy elegante al que le sumamos calidez con el mobiliario de madera.
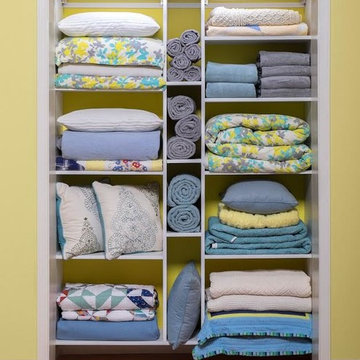
Cette photo montre un petit placard dressing chic neutre avec des portes de placard blanches, un placard sans porte et un sol en bois brun.
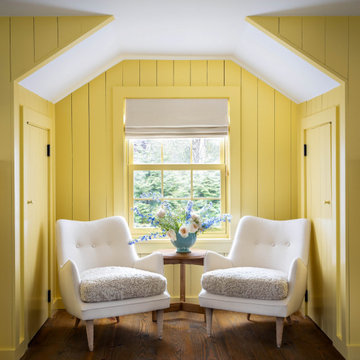
Idées déco pour un petit couloir campagne avec un mur jaune, parquet foncé, un plafond voûté et du lambris de bois.

Sun, sand, surf, and some homosexuality. Welcome to Ptown! Our home is inspired by summer breezes, local flair, and a passion for togetherness. We created layers using natural fibers, textual grasscloths, “knotty” artwork, and one-of-a-kind vintage finds. Brass metals, exposed ceiling planks, and unkempt linens provide beachside casualness.
Idées déco de petites maisons jaunes
6




















