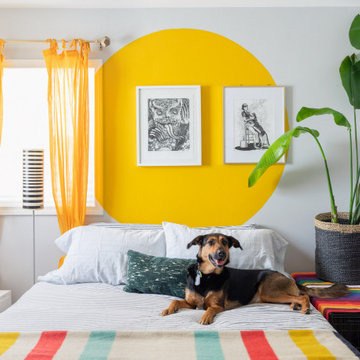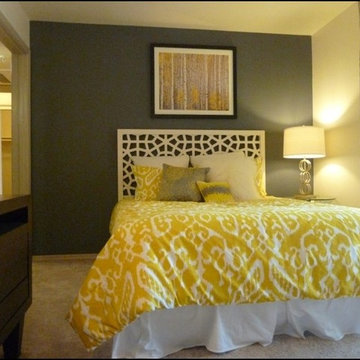Idées déco de petites maisons jaunes
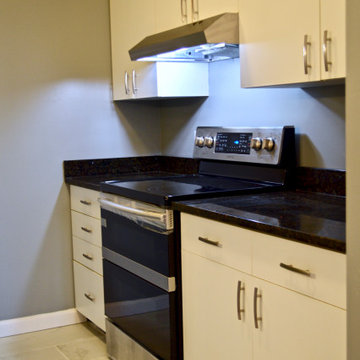
This is a 1 bedroom condo that I assisted the client in renovating, staging and selling. We ripped up a carpet, installed new flooring, painted all over, wallpapered the alcove, swapped out old appliances for new, put a new tile floor in the kitchen, swapped out countertops for new granite, swapped out cabinet pulls and staged the unit. We sold for more than our targeted amount during the Winter season.

Cette photo montre une petite cuisine chic en L fermée avec un évier posé, des portes de placards vertess, une crédence multicolore, aucun îlot, un sol gris, un plan de travail gris, un placard à porte affleurante et papier peint.
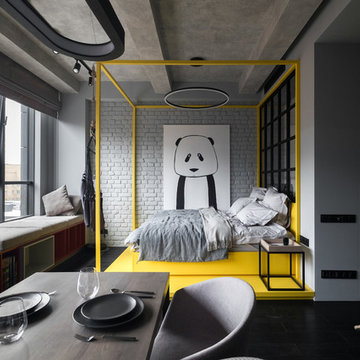
Проект: Bolshevik
Площадь: 40 м2
Год реализации: 2018
Местоположение: Москва
Фотограф: Денис Красиков
Над проектом работали: Анастасия Стручкова, Денис Красиков, Марина Цой, Оксана Стручкова
Проект апартаментов для молодой девушки из Москвы. Главной задачей проекта было создать стильное интересное помещение. Заказчица увлекается книгами и кальянами, поэтому надо было предусмотреть полки для книг и места для отдыха. А готовить не любит, и кухня должна быть максимально компактной.
В качестве основного стиля был выбран минимализм с элементами лофта. Само пространство с высокими потолками, балками на потолке и панорамным окном уже задавало особое настроение. При перепланировке решено было использовать минимум перегородок. На стене между кухней-гостиной и гардеробом прорезано большое лофтовое окно, которое пропускает свет и визуально связывает два пространства.
Основная цветовая гамма — монохром. Светло-серые стены, потолок и текстиль, темный пол, черные металлические элементы, и немного светлого дерева на фасадах корпусной мебели. Сдержанную и строгую цветовую гамму разбавляют яркие акцентные детали: желтая конструкция кровати, красная рама зеркала в прихожей и разноцветные детали стеллажа под окном.
В помещении предусмотрено несколько сценариев освещения. Для равномерного освещения всего пространства используются поворотные трековые и точечные светильники. Зона кухни и спальни украшены минималистичными металлическими люстрами. В зоне отдыха на подоконнике - бра для чтения.
В пространстве используется минимум декора, только несколько черно-белых постеров и декоративные подушки на подоконнике. Главный элемент декора - постер с пандой, который добавляет пространству обаяния и неформальности.

Photo Credits: Michelle Cadari & Erin Coren
Aménagement d'une petite chambre d'enfant de 4 à 10 ans scandinave avec un mur multicolore, parquet clair et un sol marron.
Aménagement d'une petite chambre d'enfant de 4 à 10 ans scandinave avec un mur multicolore, parquet clair et un sol marron.
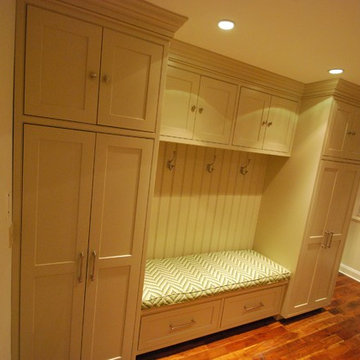
Alexandria, Virginia custom beige mudroom cabinetry with upholstered green and white chevron bench by Michael Molesky
Idées déco pour une petite entrée classique avec un vestiaire, un mur beige, parquet foncé et un sol marron.
Idées déco pour une petite entrée classique avec un vestiaire, un mur beige, parquet foncé et un sol marron.

Cette photo montre une petite cuisine tendance en L avec un placard à porte plane, des portes de placard marrons, plan de travail en marbre, un sol en marbre, 2 îlots et un sol blanc.

Cette image montre un petit balcon design avec un garde-corps en métal et une extension de toiture.

Living room. Use of Mirrors to extend the space.
This apartment is designed by Black and Milk Interior Design. They specialise in Modern Interiors for Modern London Homes. https://blackandmilk.co.uk

The kitchen in this remodeled 1960s house is colour-blocked against a blue panelled wall which hides a pantry. White quartz worktop bounces dayight around the kitchen. Geometric splash back adds interest. The tiles are encaustic tiles handmade in Spain. The U-shape of this kitchen creates a "peninsula" which is used daily for preparing food but also doubles as a breakfast bar.
Photo: Frederik Rissom
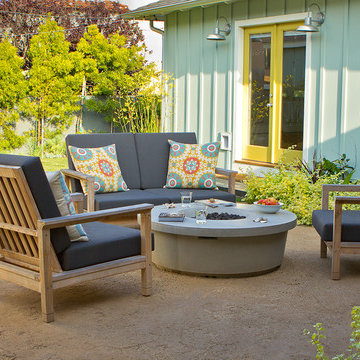
Succulents, grasses and low-water shrubs with vivid foliage give this coastal garden a rich, textured look with minimal maintenance. Exterior colors and furniture selection by Julie McMahon. Photos by Daniel Bosler
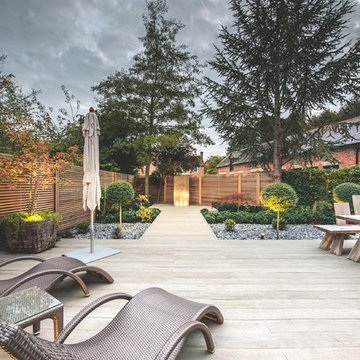
Modern courtyard garden for a barn conversion designed by Jo Alderson Phillips @ Joanne Alderson Design, Built by Tom & the team at TS Landscapes & photographed by James Wilson @ JAW Photography
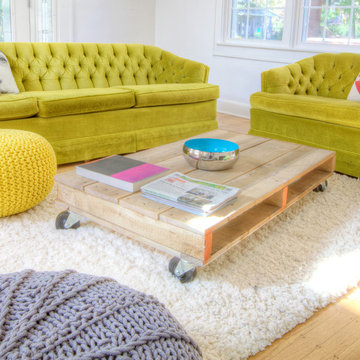
Grandma's vibrant retro sofas are at home paired with new pallet coffee table on coasters in this cozy, eclectic, light-filled family space - the cat clearly concurs - Interior Architecture: HAUS | Architecture + BRUSFO - Construction Management: WERK | Build - Photo: HAUS | Architecture
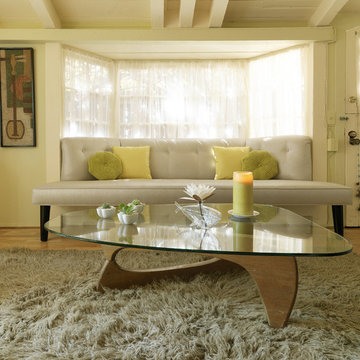
Mid century bungalow. Photo by Mark Halper.
Aménagement d'un petit salon rétro fermé avec un mur vert et un sol en bois brun.
Aménagement d'un petit salon rétro fermé avec un mur vert et un sol en bois brun.

Darren Kerr photography
Réalisation d'une petite façade de maison design avec un toit en appentis.
Réalisation d'une petite façade de maison design avec un toit en appentis.
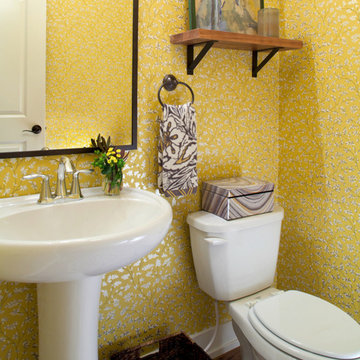
The yellow and metallic wallpaper brightens this small powder room and adds some fun.
Réalisation d'un petit WC et toilettes vintage avec un lavabo de ferme et un sol en bois brun.
Réalisation d'un petit WC et toilettes vintage avec un lavabo de ferme et un sol en bois brun.
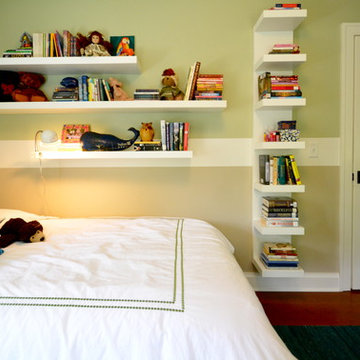
For an 11-year-old moving across the country and starting middle school, a great new room can mean a haven and hideout. She said she dug green, and we went with that and arrived here: a funky mix of old and new, lots of space for books, and a cozy place to read. She loves it, and we designed it to grow up with her.

Back When Photography
Idée de décoration pour une petite cuisine champêtre en U fermée avec des portes de placard jaunes, un plan de travail en bois, une crédence blanche, un électroménager blanc, parquet foncé, aucun îlot, un évier posé et un placard à porte shaker.
Idée de décoration pour une petite cuisine champêtre en U fermée avec des portes de placard jaunes, un plan de travail en bois, une crédence blanche, un électroménager blanc, parquet foncé, aucun îlot, un évier posé et un placard à porte shaker.

This combination laundry/powder room smartly makes the most of a small space by stacking the washer and dryer and utilizing the leftover space with a tall linen cabinet.
The countertop shape was a compromise between floor/traffic area and additional counter space, which let both areas work as needed.
This home is located in a very small co-op apartment.
Idées déco de petites maisons jaunes
2



















