Idées déco de petites maisons jaunes
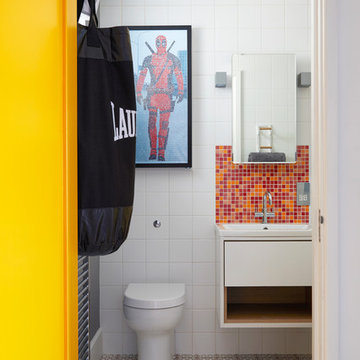
Anna Stathaki
Réalisation d'une petite salle de bain design pour enfant avec un placard à porte plane, des portes de placard blanches, une baignoire posée, un combiné douche/baignoire, WC à poser, un carrelage blanc, un mur gris, un sol en carrelage de céramique, un lavabo intégré et un sol multicolore.
Réalisation d'une petite salle de bain design pour enfant avec un placard à porte plane, des portes de placard blanches, une baignoire posée, un combiné douche/baignoire, WC à poser, un carrelage blanc, un mur gris, un sol en carrelage de céramique, un lavabo intégré et un sol multicolore.
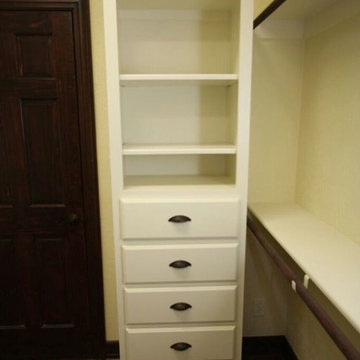
Master closet linen cabinets
Idée de décoration pour un petit dressing tradition neutre avec un placard sans porte, des portes de placard blanches, un sol en bois brun et un sol marron.
Idée de décoration pour un petit dressing tradition neutre avec un placard sans porte, des portes de placard blanches, un sol en bois brun et un sol marron.
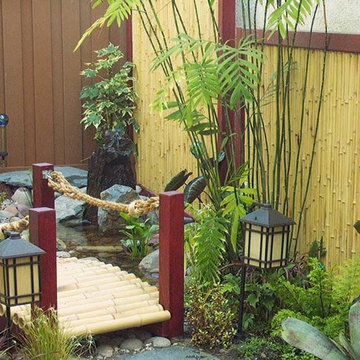
Design by: Alyssa Finley-Moore
Idées déco pour un petit jardin à la française latéral asiatique l'automne avec un point d'eau, une exposition ombragée et des pavés en pierre naturelle.
Idées déco pour un petit jardin à la française latéral asiatique l'automne avec un point d'eau, une exposition ombragée et des pavés en pierre naturelle.
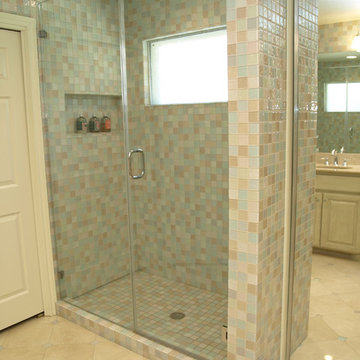
This master bathroom was a challenge. It is so TINY and there was no room to expand it in any direction. So I did all the walls in glass tile (top to bottom) to actually keep it less busy with broken up lines. When you walk into this bathroom it's like walking into a jewerly box. It's stunning and it feels so much bigger too...We added a corner cabinet for more storage and that helped.
The kitchen was entirely enclosed and we opened it up and did the columns in stone to match other elements of the house.
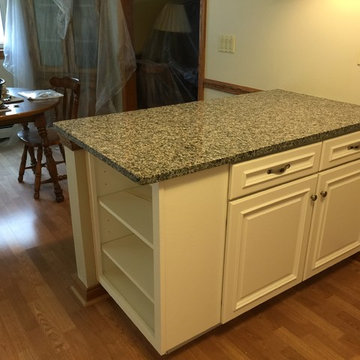
Wellborn Belmont cabinets with glacier finish, Oyster Pearl granite counter tops, Hercules undermount stainless steel sink with Delta Leland pull down sprayer faucet in arctic stainless finish. Hardware Resources Gatsby knobs and pulls. Florim Ethos grey square and hexagon mosaics with Marazzi Crystal Stone II glass accents were used in this backsplash design.
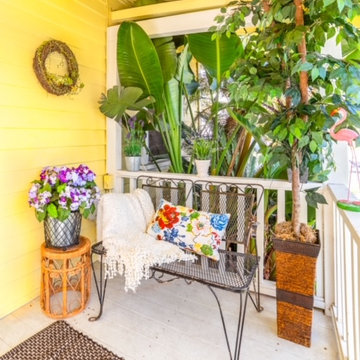
There was nothing here to start except this bench which was on a different wall. I moved it to where it is now as to welcome the guests as they arrive. And I created a space around that with a small table, plant, throw and pillow.

The hardest working room in the house, this laundry includes a hidden laundry chute, hanging rail, wall mounted ironing station and a door leading to a drying deck.
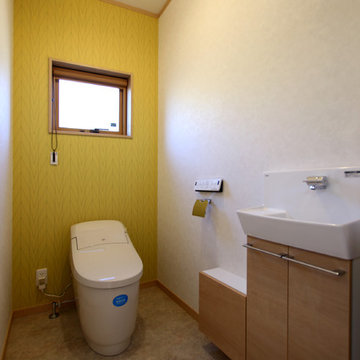
Photo by : Taito Kusakabe
Cette photo montre un petit WC et toilettes moderne avec un placard à porte affleurante, des portes de placard blanches, un bidet, un mur vert, un sol en vinyl et un sol marron.
Cette photo montre un petit WC et toilettes moderne avec un placard à porte affleurante, des portes de placard blanches, un bidet, un mur vert, un sol en vinyl et un sol marron.
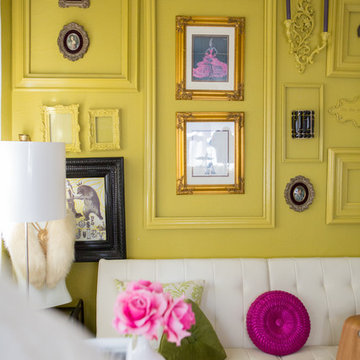
Idées déco pour un petit bureau moderne avec un mur jaune et un bureau indépendant.
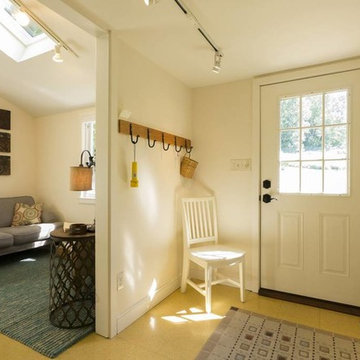
Idées déco pour un petit hall d'entrée classique avec un mur blanc, un sol en carrelage de céramique, une porte simple, une porte blanche et un sol beige.
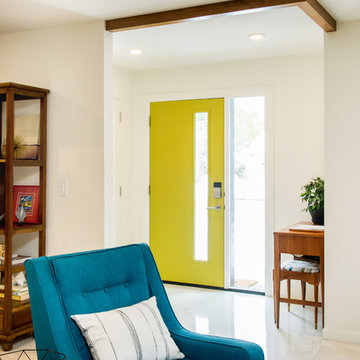
D & M Images
Inspiration pour une petite porte d'entrée vintage avec un mur blanc, parquet clair, une porte simple et une porte jaune.
Inspiration pour une petite porte d'entrée vintage avec un mur blanc, parquet clair, une porte simple et une porte jaune.
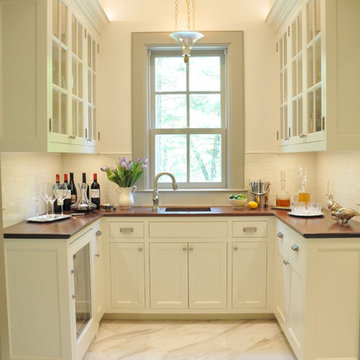
Photo Credit: Betsy Bassett
Cette image montre un petit bar de salon avec évier traditionnel en U avec un évier encastré, un placard avec porte à panneau encastré, des portes de placard beiges, un plan de travail en bois, une crédence blanche, une crédence en carrelage métro, un sol en marbre, un sol blanc et un plan de travail marron.
Cette image montre un petit bar de salon avec évier traditionnel en U avec un évier encastré, un placard avec porte à panneau encastré, des portes de placard beiges, un plan de travail en bois, une crédence blanche, une crédence en carrelage métro, un sol en marbre, un sol blanc et un plan de travail marron.
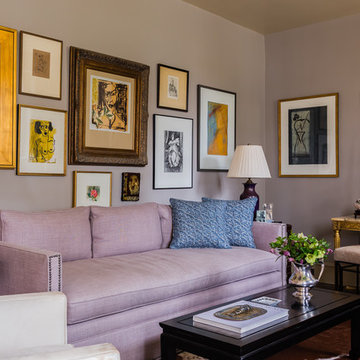
sofa, hide chair, hide bench and mirror by vanCollier
Catherine Nguyen Photography
Cette photo montre un petit salon éclectique avec une salle de réception, un mur gris, aucune cheminée et aucun téléviseur.
Cette photo montre un petit salon éclectique avec une salle de réception, un mur gris, aucune cheminée et aucun téléviseur.

Cette image montre une petite buanderie linéaire design multi-usage avec un évier 1 bac, un placard à porte plane, des portes de placard jaunes, un plan de travail en surface solide, une crédence blanche, une crédence en carreau de porcelaine, un mur multicolore, un sol en carrelage de porcelaine, des machines superposées, un sol multicolore et un plan de travail blanc.
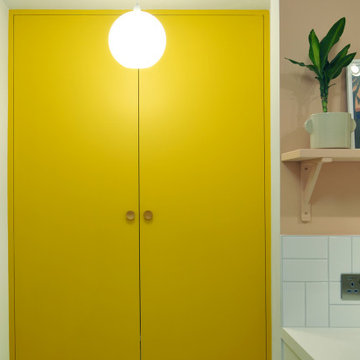
A pantry is such a treat to have in the house and can be overlooked in its importance of a smooth running house hold. There is no reason why it shouldn't be practical and look great too. This family doesn’t shy away from a pop of colour which has helped me create this wonderfully functional and fun space to what was previously a windowless and uninspiring dining room.
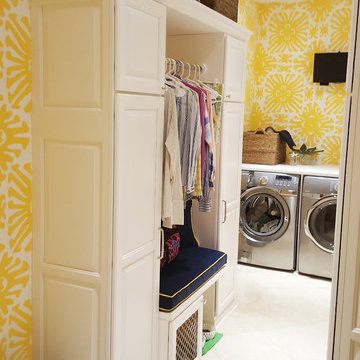
The laundry room with built-in cabinetry and sunburst wallpaper.
Cette image montre une petite buanderie bohème multi-usage avec un évier encastré, un placard avec porte à panneau surélevé, des portes de placard blanches, un mur jaune, un sol en carrelage de céramique et des machines côte à côte.
Cette image montre une petite buanderie bohème multi-usage avec un évier encastré, un placard avec porte à panneau surélevé, des portes de placard blanches, un mur jaune, un sol en carrelage de céramique et des machines côte à côte.
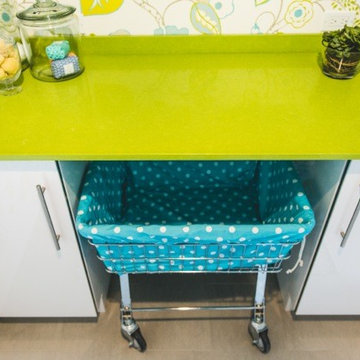
Ronald McDonald House of Long Island Show House. Laundry room remodel. Bright blues and greens are used to keep the tone and modd happy and brightening. Dash and Albert Bunny Williams area rug is displayed on the gray tile. Green limestone counter top with a laundry cart featuring Duralee fabric. The ceiling is painted an uplifting blue and the walls show off a fun pattern. Cabinets featured are white. Photography credit awarded to Kimberly Gorman Muto.
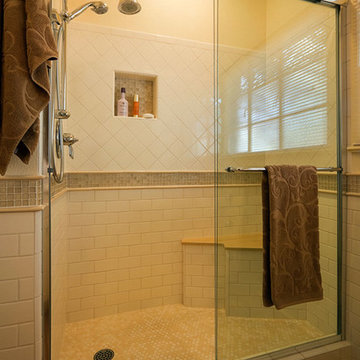
Photography by Jeffrey Volker
Cette photo montre une petite salle de bain chic avec un lavabo encastré, un placard à porte shaker, des portes de placard beiges, un plan de toilette en quartz modifié, WC à poser, un carrelage blanc, un carrelage métro, un mur beige et parquet clair.
Cette photo montre une petite salle de bain chic avec un lavabo encastré, un placard à porte shaker, des portes de placard beiges, un plan de toilette en quartz modifié, WC à poser, un carrelage blanc, un carrelage métro, un mur beige et parquet clair.
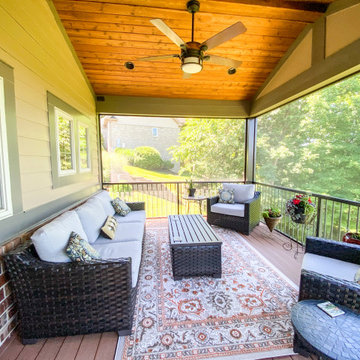
An upper level screen room addition with a door leading from the kitchen. A screen room is the perfect place to enjoy your evenings without worrying about mosquitoes and bugs.
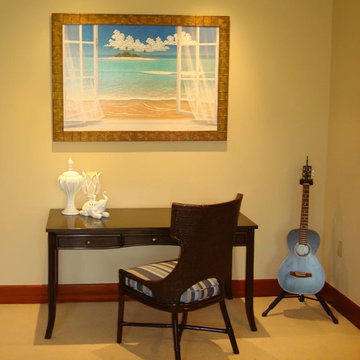
Idée de décoration pour un petit bureau ethnique avec un mur beige, moquette, aucune cheminée, un bureau indépendant et un sol beige.
Idées déco de petites maisons jaunes
9


















