Idées déco de petites maisons jaunes

Aménagement d'une petite cuisine éclectique avec un sol multicolore, un évier posé, des portes de placard blanches, un sol en carrelage de porcelaine et plan de travail noir.

Mudrooms are practical entryway spaces that serve as a buffer between the outdoors and the main living areas of a home. Typically located near the front or back door, mudrooms are designed to keep the mess of the outside world at bay.
These spaces often feature built-in storage for coats, shoes, and accessories, helping to maintain a tidy and organized home. Durable flooring materials, such as tile or easy-to-clean surfaces, are common in mudrooms to withstand dirt and moisture.
Additionally, mudrooms may include benches or cubbies for convenient seating and storage of bags or backpacks. With hooks for hanging outerwear and perhaps a small sink for quick cleanups, mudrooms efficiently balance functionality with the demands of an active household, providing an essential transitional space in the home.

This beautiful guest bathroom in Bisazza tiles is a simple and chic white design.
Idées déco pour une petite salle d'eau contemporaine avec des portes de placard blanches, WC à poser, un carrelage bleu, mosaïque, un mur bleu, un lavabo de ferme, un sol bleu et meuble simple vasque.
Idées déco pour une petite salle d'eau contemporaine avec des portes de placard blanches, WC à poser, un carrelage bleu, mosaïque, un mur bleu, un lavabo de ferme, un sol bleu et meuble simple vasque.

Réalisation d'une petite salle de bain design en bois foncé avec un mur noir, carreaux de ciment au sol, un plan de toilette en granite, un sol noir, une niche, meuble double vasque, meuble-lavabo encastré, un placard à porte plane, un lavabo intégré et un plan de toilette gris.
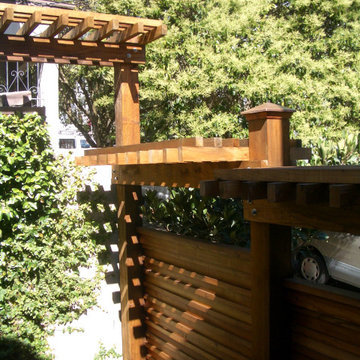
This corner detail shows how the existing side perimeter wall meets the new sidewalk fence and new narrow stepped trellis tops. This custom trellis was designed for privacy and planted with Akebia vine which is evergreen and will add more height and screening when mature. The existing mature Ficus vines were saved on the existing stucco wall by building new small raised planters around the roots.

This small kitchen and dining nook is packed full of character and charm (just like it's owner). Custom cabinets utilize every available inch of space with internal accessories
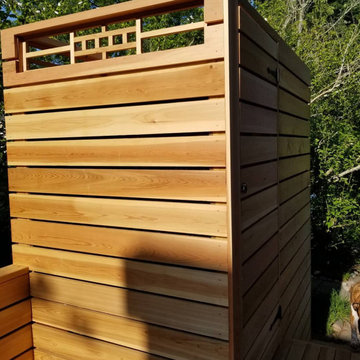
Aménagement d'un petit xéropaysage arrière moderne l'été avec des solutions pour vis-à-vis.
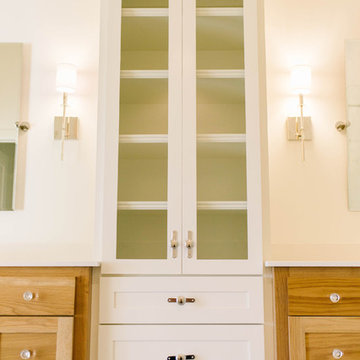
Réalisation d'une petite salle de bain principale champêtre en bois clair avec un placard à porte shaker, une baignoire indépendante, une douche d'angle, WC à poser, un carrelage blanc, des carreaux de céramique, un mur blanc, un sol en carrelage de porcelaine, un lavabo encastré, un plan de toilette en quartz modifié, un sol gris, une cabine de douche à porte battante et un plan de toilette blanc.
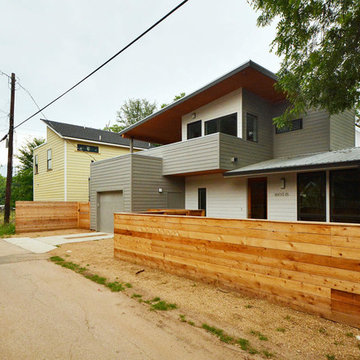
Twist Tours
Idées déco pour une petite façade de maison grise moderne en panneau de béton fibré à un étage avec un toit en appentis et un toit en métal.
Idées déco pour une petite façade de maison grise moderne en panneau de béton fibré à un étage avec un toit en appentis et un toit en métal.

Even though many homeowners know there are maintenance issues with marble, they can't resist its beauty. 5. White subway tile. It really doesn't matter what size, though the classic is 3x6. It can be glossy, crackle, beveled or square edged, handmade or machine made, or even in white marble. If you're looking for a twist on the classic, try a 2x6 or 2x8 or 2x4 — the proportions can really change the look of your kitchen, as can the grout color. 6.
An Inspiration for an elegant kitchen in San Diego with inset cabinets, white cabinets, quartz countertops, white backsplash, subway tile backsplash and stainless steel appliances. — Houzz
Sand Kasl Imaging
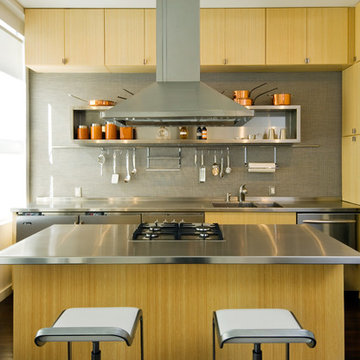
Idée de décoration pour une petite cuisine design en L et bois clair avec un évier intégré, un placard à porte plane, un plan de travail en inox, une crédence grise, un électroménager en acier inoxydable, parquet foncé, îlot et un sol marron.
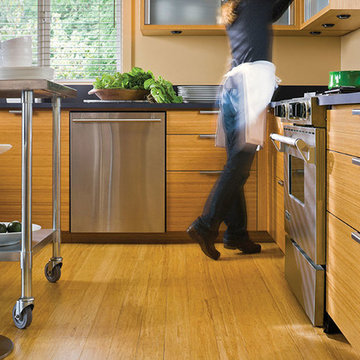
Color: Synergy-Solid-Strand-Bamboo-Wheat
Idée de décoration pour une petite cuisine américaine asiatique en U et bois clair avec un placard à porte plane, un plan de travail en stratifié, une crédence noire, un électroménager en acier inoxydable, parquet en bambou et îlot.
Idée de décoration pour une petite cuisine américaine asiatique en U et bois clair avec un placard à porte plane, un plan de travail en stratifié, une crédence noire, un électroménager en acier inoxydable, parquet en bambou et îlot.
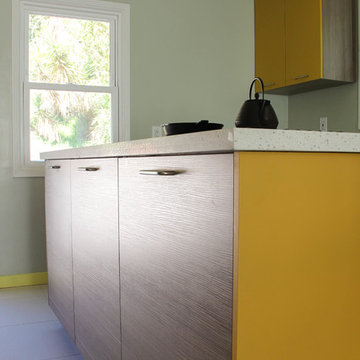
Bluehaus Interiors
Idée de décoration pour une petite cuisine américaine parallèle design en bois brun avec un évier posé, un placard à porte plane, un plan de travail en quartz modifié, une crédence blanche, un électroménager en acier inoxydable et îlot.
Idée de décoration pour une petite cuisine américaine parallèle design en bois brun avec un évier posé, un placard à porte plane, un plan de travail en quartz modifié, une crédence blanche, un électroménager en acier inoxydable et îlot.

Isokern Standard fireplace with beige firebrick in running bond pattern. Gas application.
Inspiration pour un petit salon rustique fermé avec une salle de réception, un mur jaune, moquette, une cheminée standard, un manteau de cheminée en pierre, aucun téléviseur et un sol vert.
Inspiration pour un petit salon rustique fermé avec une salle de réception, un mur jaune, moquette, une cheminée standard, un manteau de cheminée en pierre, aucun téléviseur et un sol vert.
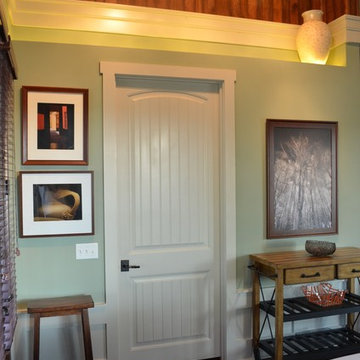
Don Chapman
Cette image montre une petite porte d'entrée chalet avec un mur vert, un sol en bois brun, une porte double et une porte blanche.
Cette image montre une petite porte d'entrée chalet avec un mur vert, un sol en bois brun, une porte double et une porte blanche.

Photography by John Gibbons
This project is designed as a family retreat for a client that has been visiting the southern Colorado area for decades. The cabin consists of two bedrooms and two bathrooms – with guest quarters accessed from exterior deck.
Project by Studio H:T principal in charge Brad Tomecek (now with Tomecek Studio Architecture). The project is assembled with the structural and weather tight use of shipping containers. The cabin uses one 40’ container and six 20′ containers. The ends will be structurally reinforced and enclosed with additional site built walls and custom fitted high-performance glazing assemblies.

Idée de décoration pour une petite façade de maison rouge craftsman en bois de plain-pied.

Modern mahogany deck. On the rooftop, a perimeter trellis frames the sky and distant view, neatly defining an open living space while maintaining intimacy.
Photo by: Nat Rea Photography
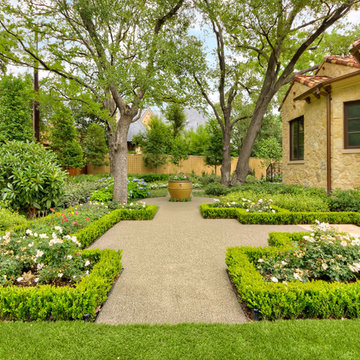
A luxurious Mediterranean house and property with Tuscan influences featuring majestic Live Oak trees, detailed travertine paving, expansive lawns and lush gardens. Designed and built by Harold Leidner Landscape Architects. House construction by Bob Thompson Homes.
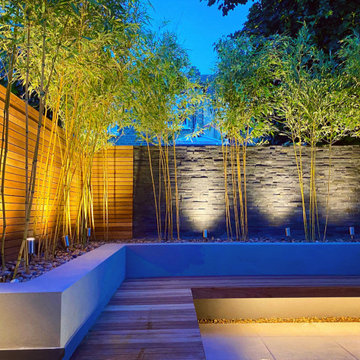
Inspiration pour un petit jardin arrière design avec une clôture en bois.
Idées déco de petites maisons jaunes
3


















