Idées déco de petites maisons

Photo Credit: Emily Redfield
Idées déco pour une petite salle de bain principale classique avec des portes de placard marrons, une baignoire sur pieds, un combiné douche/baignoire, un carrelage blanc, un carrelage métro, un mur blanc, un plan de toilette en marbre, un sol gris, une cabine de douche avec un rideau, un plan de toilette blanc, un lavabo encastré et un placard à porte plane.
Idées déco pour une petite salle de bain principale classique avec des portes de placard marrons, une baignoire sur pieds, un combiné douche/baignoire, un carrelage blanc, un carrelage métro, un mur blanc, un plan de toilette en marbre, un sol gris, une cabine de douche avec un rideau, un plan de toilette blanc, un lavabo encastré et un placard à porte plane.
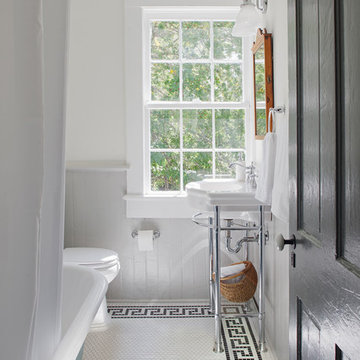
This pre-civil war post and beam home built circa 1860 features restored woodwork, reclaimed antique fixtures, a 1920s style bathroom, and most notably, the largest preserved section of haint blue paint in Savannah, Georgia. Photography by Atlantic Archives
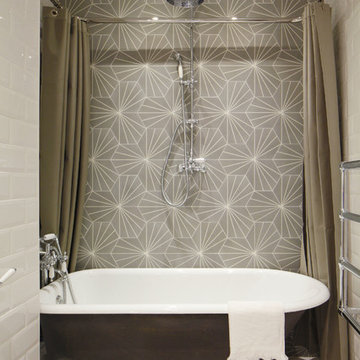
James Balston
Idées déco pour une petite salle de bain industrielle avec une baignoire indépendante, un carrelage blanc, un carrelage métro, un mur multicolore et un combiné douche/baignoire.
Idées déco pour une petite salle de bain industrielle avec une baignoire indépendante, un carrelage blanc, un carrelage métro, un mur multicolore et un combiné douche/baignoire.
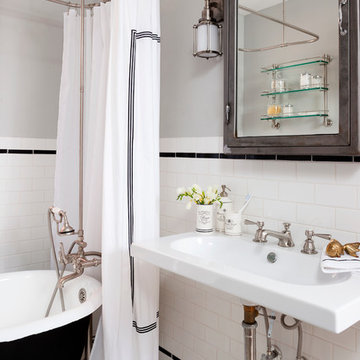
Stacy Zurin Goldberg
Idée de décoration pour une petite salle de bain bohème avec un lavabo suspendu, une baignoire sur pieds, un combiné douche/baignoire, des carreaux de porcelaine, un mur gris, un sol en carrelage de terre cuite et un carrelage noir et blanc.
Idée de décoration pour une petite salle de bain bohème avec un lavabo suspendu, une baignoire sur pieds, un combiné douche/baignoire, des carreaux de porcelaine, un mur gris, un sol en carrelage de terre cuite et un carrelage noir et blanc.
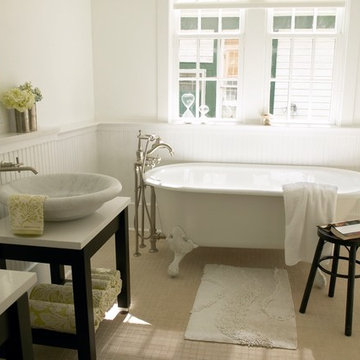
Charming Southern Bathroom with Clawfoot Tub
Exemple d'une petite salle de bain principale chic en bois foncé avec une vasque, un placard sans porte, un plan de toilette en quartz modifié, une baignoire sur pieds, un carrelage beige, des carreaux de céramique, un mur blanc et un sol en carrelage de céramique.
Exemple d'une petite salle de bain principale chic en bois foncé avec une vasque, un placard sans porte, un plan de toilette en quartz modifié, une baignoire sur pieds, un carrelage beige, des carreaux de céramique, un mur blanc et un sol en carrelage de céramique.
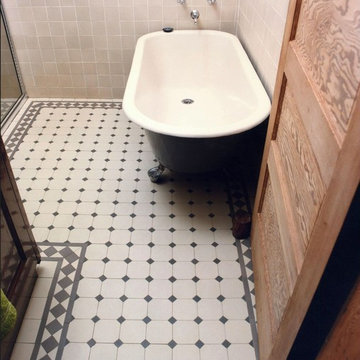
Classic gray/white tile in a dot-and-octagon pattern is a great way to make a style statement in a small space. Winckelmans tiles are fully vitrified, making them safe to use in a wet or dry environments.
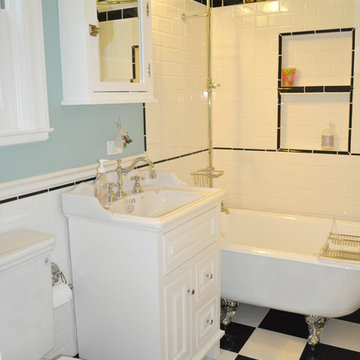
fully renovated/remodeled bathroom in traditional Victorian flat in San Francisco
Inspiration pour une petite salle de bain principale victorienne avec une baignoire sur pieds, un carrelage métro, un placard avec porte à panneau surélevé, des portes de placard blanches, WC séparés, un carrelage noir et blanc, un mur bleu, un sol en carrelage de porcelaine et un plan vasque.
Inspiration pour une petite salle de bain principale victorienne avec une baignoire sur pieds, un carrelage métro, un placard avec porte à panneau surélevé, des portes de placard blanches, WC séparés, un carrelage noir et blanc, un mur bleu, un sol en carrelage de porcelaine et un plan vasque.

The design of the cabin began with the client’s discovery of an old mirror which had once been part of a hall tree. Painted In a rustic white finish, the orange pine walls of the cabin were painted by the homeowners on hand using a sock and rubbing paint with a light hand so that the knots would show clearly and you would achieve the look of a lime-washed wall. A custom vanity was fashioned to match the details on the antique mirror and a textured iron vessel sink sits atop. Polished nickel faucets, cast iron tub, and old fashioned toilet are from Herbeau. The antique French Iron bed was located on line and brought in from California. The peeling paint shows the layers of age with French blue, white and rust tones peeking through. An iron chandelier adorned with Strauss crystal and created by Schonbek hangs from the ceiling and matching sconces are fastened into the mirror.
Designed by Melodie Durham of Durham Designs & Consulting, LLC.
Photo by Livengood Photographs [www.livengoodphotographs.com/design].
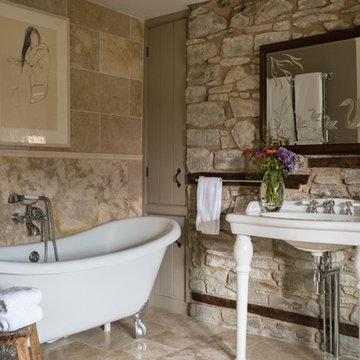
Unique Home Stays
Cette image montre une petite salle d'eau avec une baignoire sur pieds, des dalles de pierre, un mur beige, un carrelage beige, un plan vasque et un sol beige.
Cette image montre une petite salle d'eau avec une baignoire sur pieds, des dalles de pierre, un mur beige, un carrelage beige, un plan vasque et un sol beige.

In this 1929 home, we opened the small kitchen doorway into a large curved archway, bringing the dining room and kitchen together. Hand-made Motawi Arts and Crafts backsplash tiles, oak hardwood floors, and quarter-sawn oak cabinets matching the existing millwork create an authentic period look for the kitchen. A new Marvin window and enhanced cellulose insulation make the space more comfortable and energy efficient. In the all new second floor bathroom, the period was maintained with hexagonal floor tile, subway tile wainscot, a clawfoot tub and period-style fixtures. The window is Marvin Ultrex which is impervious to bathroom humidity.
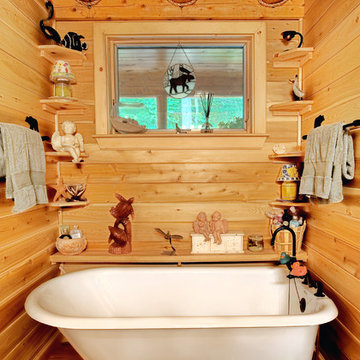
Home by: Katahdin Cedar Log Homes
Photos by: Brian Fitzgerald, Fitzgerald Photo
Cette photo montre une petite salle de bain principale montagne avec une baignoire sur pieds et un sol en bois brun.
Cette photo montre une petite salle de bain principale montagne avec une baignoire sur pieds et un sol en bois brun.
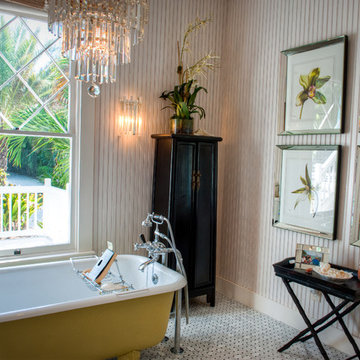
LeAnne Ash
Aménagement d'une petite salle d'eau victorienne en bois foncé avec une baignoire sur pieds, un mur blanc, un combiné douche/baignoire, un sol en carrelage de terre cuite et un sol blanc.
Aménagement d'une petite salle d'eau victorienne en bois foncé avec une baignoire sur pieds, un mur blanc, un combiné douche/baignoire, un sol en carrelage de terre cuite et un sol blanc.

Bonus Room Bathroom shares open space with Loft Bedroom - Interior Architecture: HAUS | Architecture + BRUSFO - Construction Management: WERK | Build - Photo: HAUS | Architecture

James Kruger, LandMark Photography
Interior Design: Martha O'Hara Interiors
Architect: Sharratt Design & Company
Cette image montre une petite douche en alcôve principale avec un lavabo encastré, un placard avec porte à panneau encastré, des portes de placard blanches, un plan de toilette en calcaire, une baignoire sur pieds, un carrelage beige, un mur bleu, un sol en calcaire, du carrelage en pierre calcaire, un sol beige, une cabine de douche à porte battante et un plan de toilette beige.
Cette image montre une petite douche en alcôve principale avec un lavabo encastré, un placard avec porte à panneau encastré, des portes de placard blanches, un plan de toilette en calcaire, une baignoire sur pieds, un carrelage beige, un mur bleu, un sol en calcaire, du carrelage en pierre calcaire, un sol beige, une cabine de douche à porte battante et un plan de toilette beige.
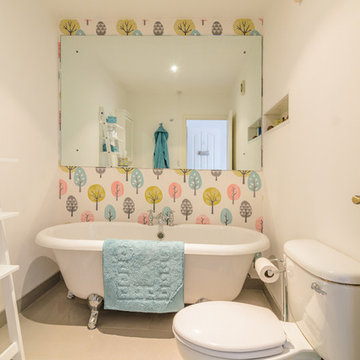
Idée de décoration pour une petite salle de bain design avec une baignoire sur pieds et un mur multicolore.
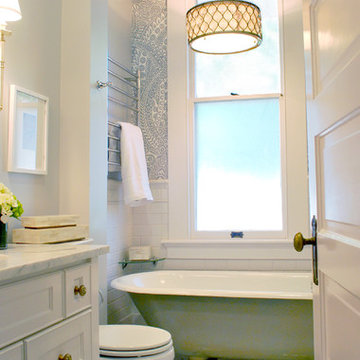
Bath design by BRADSHAW DESIGNS San Antonio, Photography by Jennifer Siu-Rivera
Idées déco pour une petite douche en alcôve éclectique avec un lavabo encastré, un placard en trompe-l'oeil, des portes de placard blanches, un plan de toilette en marbre, une baignoire sur pieds, un carrelage blanc, des carreaux de céramique, un mur gris et un sol en marbre.
Idées déco pour une petite douche en alcôve éclectique avec un lavabo encastré, un placard en trompe-l'oeil, des portes de placard blanches, un plan de toilette en marbre, une baignoire sur pieds, un carrelage blanc, des carreaux de céramique, un mur gris et un sol en marbre.
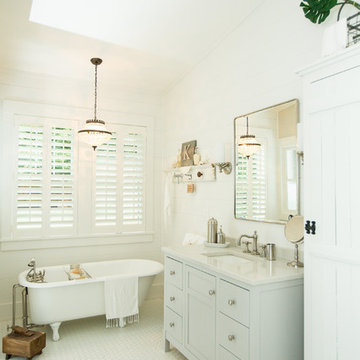
Master Bath featured a stand-alone tub and a cool, neutral color palette.
Idée de décoration pour une petite salle de bain principale champêtre avec un mur blanc, un plan de toilette gris, des portes de placard grises, une baignoire sur pieds, un lavabo encastré, un sol blanc et un placard à porte shaker.
Idée de décoration pour une petite salle de bain principale champêtre avec un mur blanc, un plan de toilette gris, des portes de placard grises, une baignoire sur pieds, un lavabo encastré, un sol blanc et un placard à porte shaker.
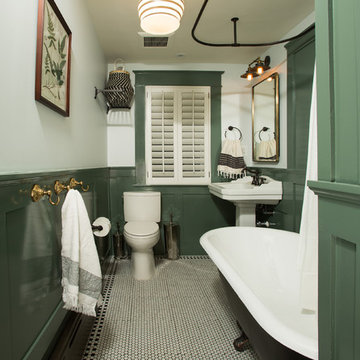
Réalisation d'une petite salle d'eau tradition avec une baignoire sur pieds, WC séparés, un mur blanc, une cabine de douche avec un rideau, un lavabo de ferme et un sol blanc.

Here are a couple of examples of bathrooms at this project, which have a 'traditional' aesthetic. All tiling and panelling has been very carefully set-out so as to minimise cut joints.
Built-in storage and niches have been introduced, where appropriate, to provide discreet storage and additional interest.
Photographer: Nick Smith
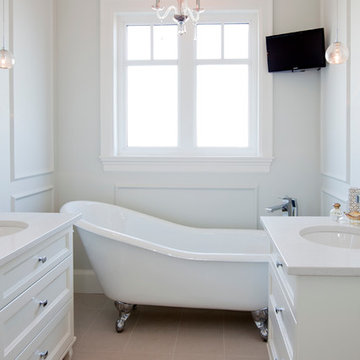
Janis Nicolay
Réalisation d'une petite douche en alcôve principale tradition avec un lavabo encastré, un placard en trompe-l'oeil, des portes de placard blanches, un plan de toilette en quartz modifié, une baignoire sur pieds, WC à poser, un carrelage beige, des carreaux de céramique, un mur blanc et un sol en carrelage de porcelaine.
Réalisation d'une petite douche en alcôve principale tradition avec un lavabo encastré, un placard en trompe-l'oeil, des portes de placard blanches, un plan de toilette en quartz modifié, une baignoire sur pieds, WC à poser, un carrelage beige, des carreaux de céramique, un mur blanc et un sol en carrelage de porcelaine.
Idées déco de petites maisons
1


















