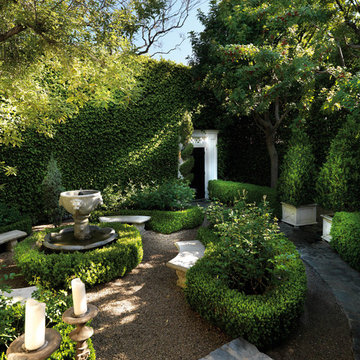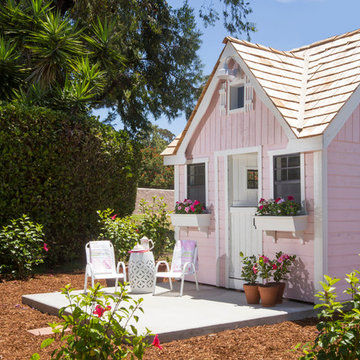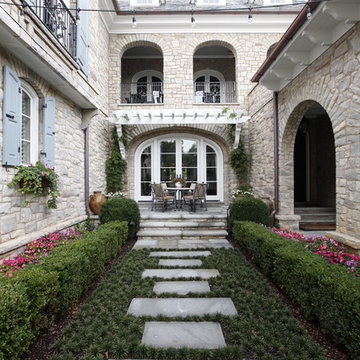Idées déco de petites maisons

This shade arbor, located in The Woodlands, TX north of Houston, spans the entire length of the back yard. It combines a number of elements with custom structures that were constructed to emulate specific aspects of a Zen garden. The homeowner wanted a low-maintenance garden whose beauty could withstand the tough seasonal weather that strikes the area at various times of the year. He also desired a mood-altering aesthetic that would relax the senses and calm the mind. Most importantly, he wanted this meditative environment completely shielded from the outside world so he could find serenity in total privacy.
The most unique design element in this entire project is the roof of the shade arbor itself. It features a “negative space” leaf pattern that was designed in a software suite and cut out of the metal with a water jet cutter. Each form in the pattern is loosely suggestive of either a leaf, or a cluster of leaves.
These small, negative spaces cut from the metal are the source of the structure’ powerful visual and emotional impact. During the day, sunlight shines down and highlights columns, furniture, plantings, and gravel with a blend of dappling and shade that make you feel like you are sitting under the branches of a tree.
At night, the effects are even more brilliant. Skillfully concealed lights mounted on the trusses reflect off the steel in places, while in other places they penetrate the negative spaces, cascading brilliant patterns of ambient light down on vegetation, hardscape, and water alike.
The shade arbor shelters two gravel patios that are almost identical in space. The patio closest to the living room features a mini outdoor dining room, replete with tables and chairs. The patio is ornamented with a blend of ornamental grass, a small human figurine sculpture, and mid-level impact ground cover.
Gravel was chosen as the preferred hardscape material because of its Zen-like connotations. It is also remarkably soft to walk on, helping to set the mood for a relaxed afternoon in the dappled shade of gently filtered sunlight.
The second patio, spaced 15 feet away from the first, resides adjacent to the home at the opposite end of the shade arbor. Like its twin, it is also ornamented with ground cover borders, ornamental grasses, and a large urn identical to the first. Seating here is even more private and contemplative. Instead of a table and chairs, there is a large decorative concrete bench cut in the shape of a giant four-leaf clover.
Spanning the distance between these two patios, a bluestone walkway connects the two spaces. Along the way, its borders are punctuated in places by low-level ornamental grasses, a large flowering bush, another sculpture in the form of human faces, and foxtail ferns that spring up from a spread of river rock that punctuates the ends of the walkway.
The meditative quality of the shade arbor is reinforced by two special features. The first of these is a disappearing fountain that flows from the top of a large vertical stone embedded like a monolith in the other edges of the river rock. The drains and pumps to this fountain are carefully concealed underneath the covering of smooth stones, and the sound of the water is only barely perceptible, as if it is trying to force you to let go of your thoughts to hear it.
A large piece of core-10 steel, which is deliberately intended to rust quickly, rises up like an arced wall from behind the fountain stone. The dark color of the metal helps the casual viewer catch just a glimpse of light reflecting off the slow trickle of water that runs down the side of the stone into the river rock bed.
To complete the quiet moment that the shade arbor is intended to invoke, a thick wall of cypress trees rises up on all sides of the yard, completely shutting out the disturbances of the world with a comforting wall of living greenery that comforts the thoughts and emotions.
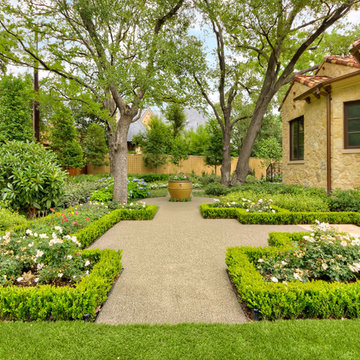
A luxurious Mediterranean house and property with Tuscan influences featuring majestic Live Oak trees, detailed travertine paving, expansive lawns and lush gardens. Designed and built by Harold Leidner Landscape Architects. House construction by Bob Thompson Homes.
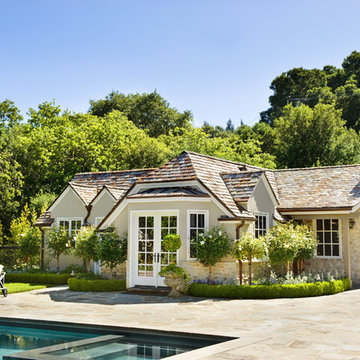
Builder: Markay Johnson Construction
visit: www.mjconstruction.com
Project Details:
Located on a beautiful corner lot of just over one acre, this sumptuous home presents Country French styling – with leaded glass windows, half-timber accents, and a steeply pitched roof finished in varying shades of slate. Completed in 2006, the home is magnificently appointed with traditional appeal and classic elegance surrounding a vast center terrace that accommodates indoor/outdoor living so easily. Distressed walnut floors span the main living areas, numerous rooms are accented with a bowed wall of windows, and ceilings are architecturally interesting and unique. There are 4 additional upstairs bedroom suites with the convenience of a second family room, plus a fully equipped guest house with two bedrooms and two bathrooms. Equally impressive are the resort-inspired grounds, which include a beautiful pool and spa just beyond the center terrace and all finished in Connecticut bluestone. A sport court, vast stretches of level lawn, and English gardens manicured to perfection complete the setting.
Photographer: Bernard Andre Photography
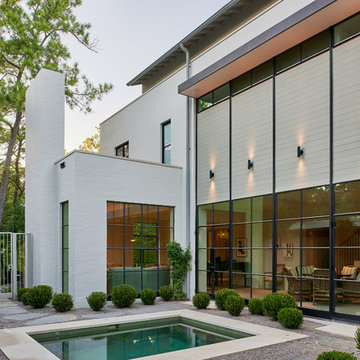
the design offers generous, flowing open spaces on the main level, which overlooks a small courtyard. The site’s woodland characteristics inspired the use of exterior stone. Accoya, a fast-growing softwood that is impervious to decay in the Houston humidity, was used for siding. The combination of the site strategy, program and aesthetic direction respond to the site’s challenges to create an elegant solution.
Peter Molick Photography
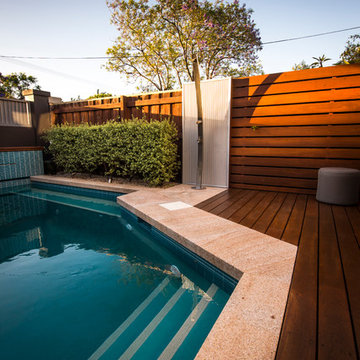
Peta North
Aménagement d'une petite piscine avant contemporaine rectangle avec des pavés en pierre naturelle.
Aménagement d'une petite piscine avant contemporaine rectangle avec des pavés en pierre naturelle.
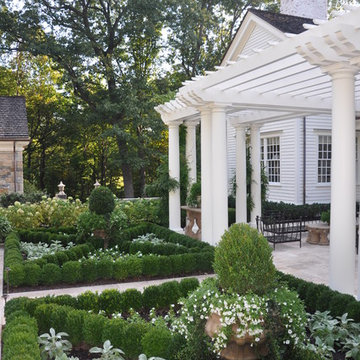
All planting design by Deborah Cerbone Associates, Inc.
Cette photo montre un petit jardin arrière avec des pavés en pierre naturelle.
Cette photo montre un petit jardin arrière avec des pavés en pierre naturelle.
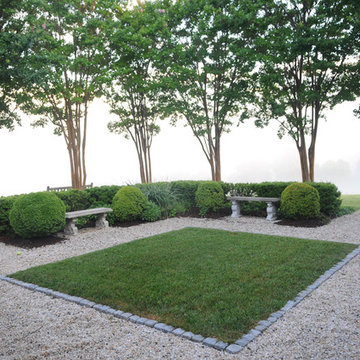
Cette image montre un petit jardin à la française arrière méditerranéen avec du gravier et une bordure.
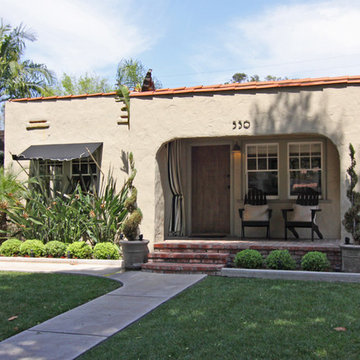
Shelley Gardea Photography © 2012 Houzz
Design by: Benedict August
Idée de décoration pour une petite façade de maison méditerranéenne avec un toit plat.
Idée de décoration pour une petite façade de maison méditerranéenne avec un toit plat.
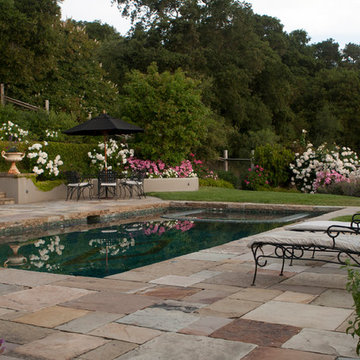
© Lauren Devon www.laurendevon.com,
Idées déco pour une petite piscine méditerranéenne rectangle avec des pavés en pierre naturelle.
Idées déco pour une petite piscine méditerranéenne rectangle avec des pavés en pierre naturelle.
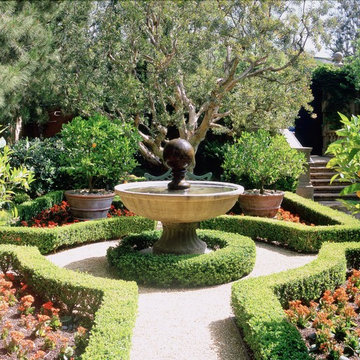
Photography by Tim Street-Porter
Idées déco pour un petit jardin à la française classique avec du gravier.
Idées déco pour un petit jardin à la française classique avec du gravier.
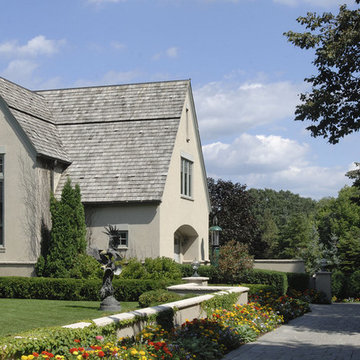
Inspiration pour une petite façade de maison traditionnelle à un étage avec un toit à deux pans et un toit en shingle.
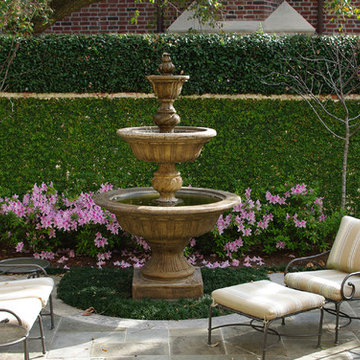
Prewett, Read & Associates
Idées déco pour une petite terrasse arrière classique avec un point d'eau, du carrelage et aucune couverture.
Idées déco pour une petite terrasse arrière classique avec un point d'eau, du carrelage et aucune couverture.

Réalisation d'une petite façade de maison bleue tradition à un étage avec un toit à deux pans.
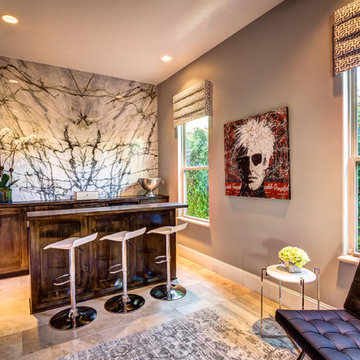
Bayou360
Réalisation d'un petit bar de salon parallèle design en bois foncé avec des tabourets, un placard avec porte à panneau encastré, une crédence grise, une crédence en dalle de pierre, un sol en carrelage de céramique, un plan de travail en bois et un sol beige.
Réalisation d'un petit bar de salon parallèle design en bois foncé avec des tabourets, un placard avec porte à panneau encastré, une crédence grise, une crédence en dalle de pierre, un sol en carrelage de céramique, un plan de travail en bois et un sol beige.
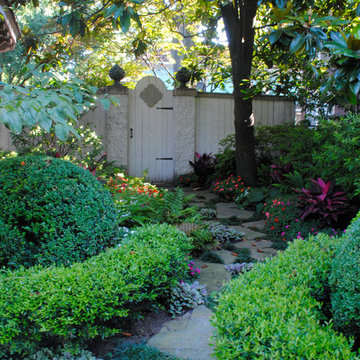
Beautiful house in the National Historic District of Memphis, Central Gardens by Gurley's Azalea Garden
Réalisation d'un petit jardin latéral tradition au printemps avec une exposition ombragée et des pavés en pierre naturelle.
Réalisation d'un petit jardin latéral tradition au printemps avec une exposition ombragée et des pavés en pierre naturelle.
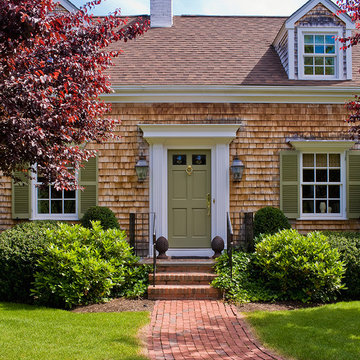
Copyright Michael J. Lee Photography LLC 2012
Exemple d'une petite entrée chic.
Exemple d'une petite entrée chic.
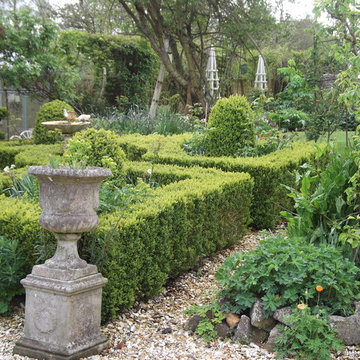
Topiary is a fantastic way of adding evergreen structure to a garden. You may think that you won't be able to or can't get the budget together for an amazing garden like this with no budget to speak of.But you can plant your own -( free-) box parterre- by taking box cuttings, either from a friend who is trimming their box plants, or by going into the forest and taking some cuttings.Box is a tree that grows in the wild in many forests.Box cuttings taken in late summer or early autumn will root quickly and be ready for planting out the following spring.
Idées déco de petites maisons
1



















