Idées déco de petites pièces à vivre avec un sol en carrelage de porcelaine
Trier par :
Budget
Trier par:Populaires du jour
21 - 40 sur 2 097 photos
1 sur 3
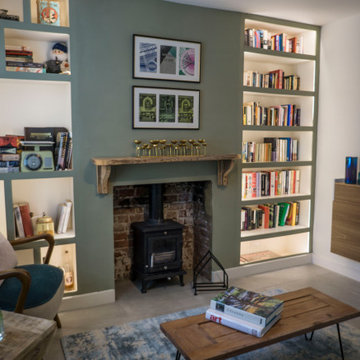
With hints of hygge decor, muted shades of green and blue give a snug, cosy feel to this coastal cottage.
The alcoves have been illuminated to add detail and create a relaxing atmosphere.
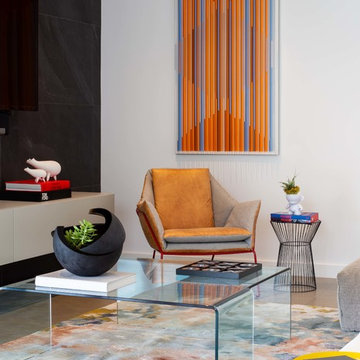
Aménagement d'une petite salle de séjour contemporaine ouverte avec un mur noir, un sol en carrelage de porcelaine, un téléviseur fixé au mur et un sol gris.
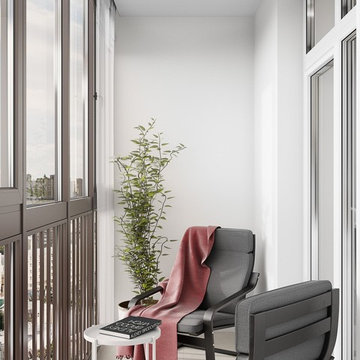
Как дизайнер нашел решение, вы можете узнать из статьи: http://lesh-84.ru/portfolio/moskovskiy-kvartal-46m
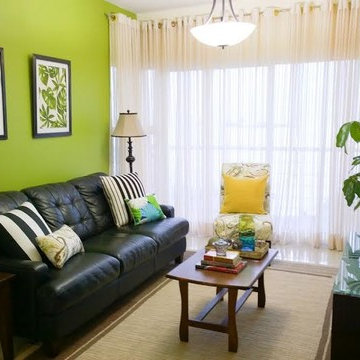
Aménagement d'un petit salon classique ouvert avec un mur vert, un sol en carrelage de porcelaine et un sol beige.
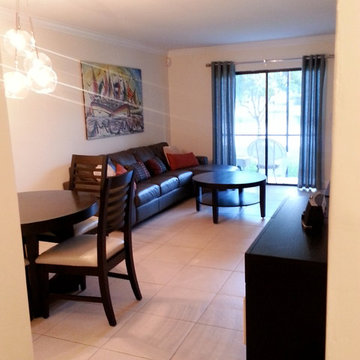
Idées déco pour un petit salon contemporain ouvert avec un sol en carrelage de porcelaine et un téléviseur indépendant.
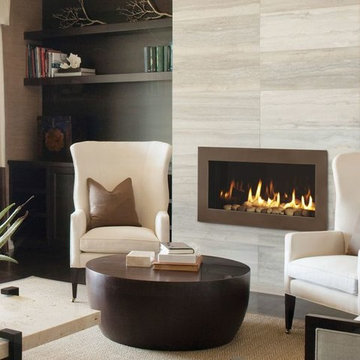
Starting at $2,748
The 6000 Modern adds impressive impact to any room. A large firebox with clean, bold lines accents contemporary décor. Robust flames rising up through modern media deliver unmatched style and modern ambiance.
36" viewing area
Perfect blend of flame and modern design elements
Choose from two fronts to create your ideal style
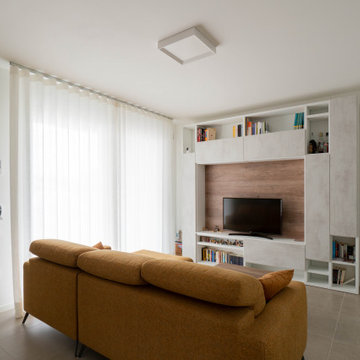
Exemple d'un petit salon tendance fermé avec une bibliothèque ou un coin lecture, un mur blanc, un sol en carrelage de porcelaine, un téléviseur encastré et un sol gris.
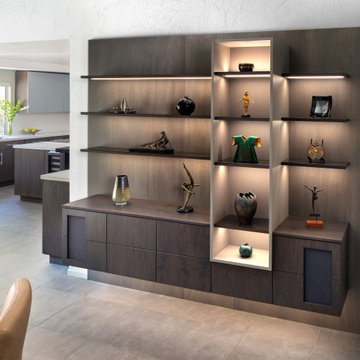
This minimalist art/media display cabinet blends 3 different woods with metal capped shelves. Attention to every detail made this design.
Idées déco pour une petite salle de séjour contemporaine ouverte avec une salle de musique, un mur gris, un sol en carrelage de porcelaine, un téléviseur fixé au mur et un sol marron.
Idées déco pour une petite salle de séjour contemporaine ouverte avec une salle de musique, un mur gris, un sol en carrelage de porcelaine, un téléviseur fixé au mur et un sol marron.
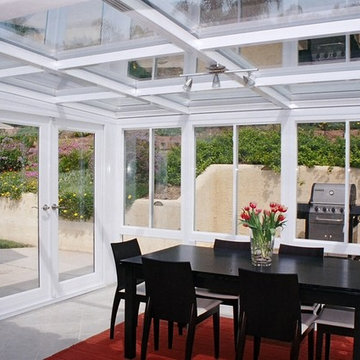
In this project we designed a Unique Sunroom addition according to house dimensions & structure.
Including: concrete slab floored with travertine tile floors, Omega IV straight Sunroom, Vinyl double door, straight dura-lite tempered glass roof, electrical hook up, ceiling fans, recess lights,.
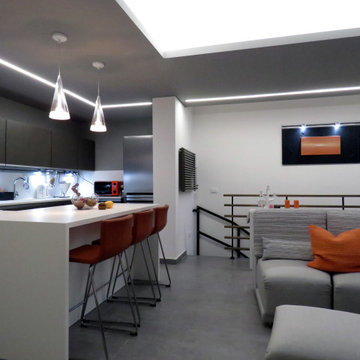
Al fine di sfruttare ogni centimetro a disposizione la cucina è stato interamente progettata su misura, così come il divano modulabile che presenta da un lato le sedute per mangiare, quando viene aperta la consolle, e dal lato opposto le sedute per vedere tv.
Il controsoffitto scuro introduce verso la cucina, mentre le pareti ed il soffitto della zona soggiorno sono state dipinnte di bianco. La parete attrezzata, progettata anch'essa su misura, riprende i colori della cucina, con l'aggiunta di alcune finiture in bambù.

Feature in: Luxe Magazine Miami & South Florida Luxury Magazine
If visitors to Robyn and Allan Webb’s one-bedroom Miami apartment expect the typical all-white Miami aesthetic, they’ll be pleasantly surprised upon stepping inside. There, bold theatrical colors, like a black textured wallcovering and bright teal sofa, mix with funky patterns,
such as a black-and-white striped chair, to create a space that exudes charm. In fact, it’s the wife’s style that initially inspired the design for the home on the 20th floor of a Brickell Key high-rise. “As soon as I saw her with a green leather jacket draped across her shoulders, I knew we would be doing something chic that was nothing like the typical all- white modern Miami aesthetic,” says designer Maite Granda of Robyn’s ensemble the first time they met. The Webbs, who often vacation in Paris, also had a clear vision for their new Miami digs: They wanted it to exude their own modern interpretation of French decor.
“We wanted a home that was luxurious and beautiful,”
says Robyn, noting they were downsizing from a four-story residence in Alexandria, Virginia. “But it also had to be functional.”
To read more visit: https:
https://maitegranda.com/wp-content/uploads/2018/01/LX_MIA18_HOM_MaiteGranda_10.pdf

Idée de décoration pour un petit salon design ouvert avec une salle de réception, un mur blanc, un sol en carrelage de porcelaine, un téléviseur fixé au mur, un plafond décaissé et du papier peint.
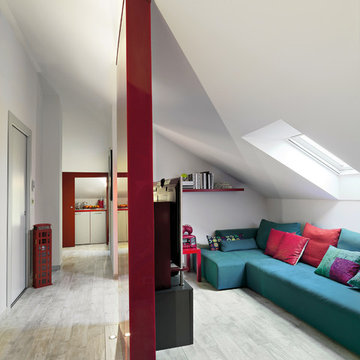
ph by © adriano pecchio
Progetto Davide Varetto architetto
Exemple d'un petit salon moderne ouvert avec un mur blanc, un sol en carrelage de porcelaine et un téléviseur fixé au mur.
Exemple d'un petit salon moderne ouvert avec un mur blanc, un sol en carrelage de porcelaine et un téléviseur fixé au mur.
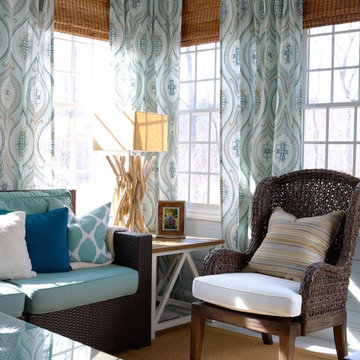
Exemple d'une petite véranda chic avec un sol en carrelage de porcelaine et un plafond standard.

open living room into kitchen. full-width sliding glass doors opening into the rear patio and pool deck.
Exemple d'un petit salon moderne ouvert avec un mur blanc, un sol en carrelage de porcelaine, aucune cheminée, un téléviseur encastré et un sol beige.
Exemple d'un petit salon moderne ouvert avec un mur blanc, un sol en carrelage de porcelaine, aucune cheminée, un téléviseur encastré et un sol beige.

Feature in: Luxe Magazine Miami & South Florida Luxury Magazine
If visitors to Robyn and Allan Webb’s one-bedroom Miami apartment expect the typical all-white Miami aesthetic, they’ll be pleasantly surprised upon stepping inside. There, bold theatrical colors, like a black textured wallcovering and bright teal sofa, mix with funky patterns,
such as a black-and-white striped chair, to create a space that exudes charm. In fact, it’s the wife’s style that initially inspired the design for the home on the 20th floor of a Brickell Key high-rise. “As soon as I saw her with a green leather jacket draped across her shoulders, I knew we would be doing something chic that was nothing like the typical all- white modern Miami aesthetic,” says designer Maite Granda of Robyn’s ensemble the first time they met. The Webbs, who often vacation in Paris, also had a clear vision for their new Miami digs: They wanted it to exude their own modern interpretation of French decor.
“We wanted a home that was luxurious and beautiful,”
says Robyn, noting they were downsizing from a four-story residence in Alexandria, Virginia. “But it also had to be functional.”
To read more visit: https:
https://maitegranda.com/wp-content/uploads/2018/01/LX_MIA18_HOM_MaiteGranda_10.pdf
Rolando Diaz
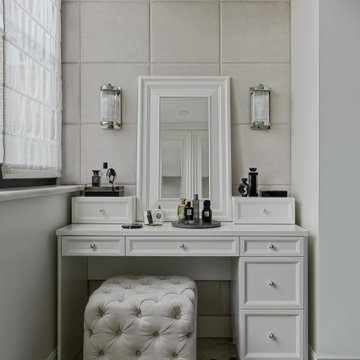
Дизайн-проект реализован Архитектором-Дизайнером Екатериной Ялалтыновой. Комплектация и декорирование - Бюро9. Строительная компания - ООО "Шафт"
Aménagement d'une petite véranda classique avec un sol en carrelage de porcelaine, un plafond standard et un sol gris.
Aménagement d'une petite véranda classique avec un sol en carrelage de porcelaine, un plafond standard et un sol gris.
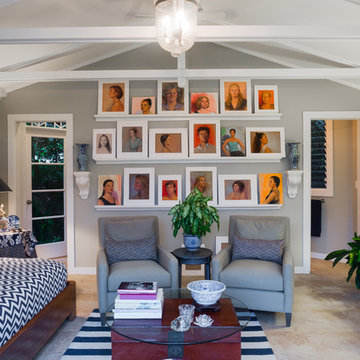
Rex Maximillian
Aménagement d'une petite salle de séjour bord de mer fermée avec un mur beige, un sol en carrelage de porcelaine, un téléviseur indépendant et aucune cheminée.
Aménagement d'une petite salle de séjour bord de mer fermée avec un mur beige, un sol en carrelage de porcelaine, un téléviseur indépendant et aucune cheminée.

Designed by Alison Royer
Photos: Ashlee Raubach
Cette photo montre un petit salon éclectique fermé avec une salle de réception, un mur beige, un sol en carrelage de porcelaine, une cheminée standard, un manteau de cheminée en carrelage, aucun téléviseur et un sol beige.
Cette photo montre un petit salon éclectique fermé avec une salle de réception, un mur beige, un sol en carrelage de porcelaine, une cheminée standard, un manteau de cheminée en carrelage, aucun téléviseur et un sol beige.

リビングには太陽が低くなる秋、冬、春には太陽光が差込み、床タイルを温めてくれるので、晴れた日には暖房いらずで過ごすことができる吹き抜けながら暖かい空間です。天井のシーリングファン も活躍してくれています
Aménagement d'un petit salon industriel en bois ouvert avec un sol en carrelage de porcelaine.
Aménagement d'un petit salon industriel en bois ouvert avec un sol en carrelage de porcelaine.
Idées déco de petites pièces à vivre avec un sol en carrelage de porcelaine
2



