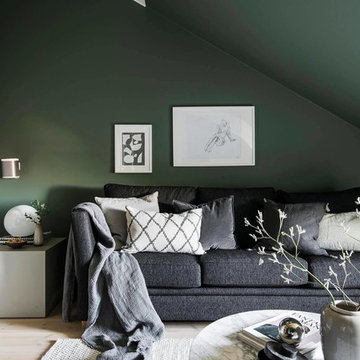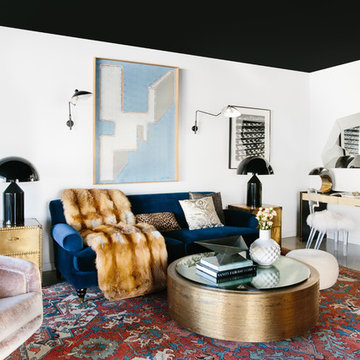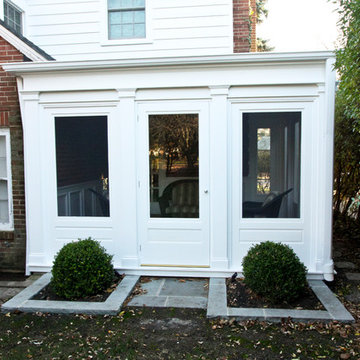Idées déco de petites pièces à vivre noires
Trier par :
Budget
Trier par:Populaires du jour
61 - 80 sur 2 719 photos
1 sur 3
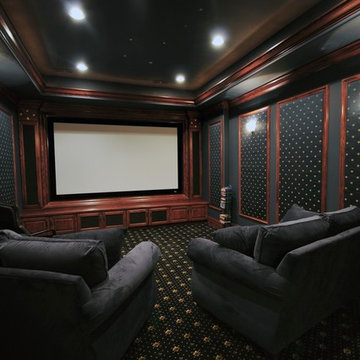
Inspiration pour une petite salle de cinéma traditionnelle fermée avec un mur noir, moquette et un écran de projection.
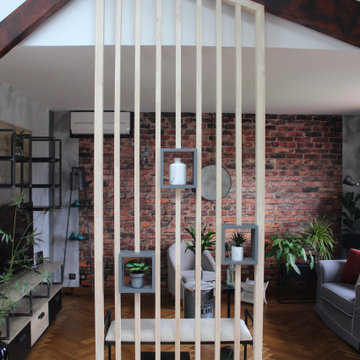
vue de la réalisation finie du salon décoré dans esprit industrielle
Cette photo montre une petite salle de séjour industrielle ouverte avec un mur gris, un sol en bois brun et un sol marron.
Cette photo montre une petite salle de séjour industrielle ouverte avec un mur gris, un sol en bois brun et un sol marron.
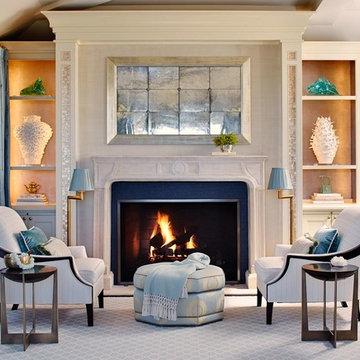
Cette image montre un petit salon traditionnel avec une salle de réception, une cheminée standard et aucun téléviseur.
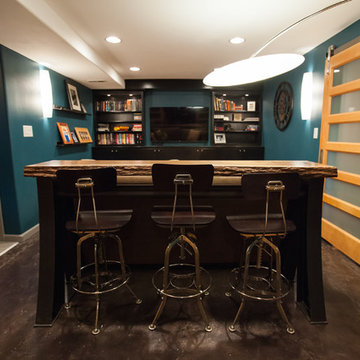
Debbie Schwab Photography
Idée de décoration pour une petite salle de cinéma design fermée avec un mur bleu, sol en béton ciré, un téléviseur fixé au mur et un sol marron.
Idée de décoration pour une petite salle de cinéma design fermée avec un mur bleu, sol en béton ciré, un téléviseur fixé au mur et un sol marron.

Product styling photoshoot for Temple and Webster
Inspiration pour un petit salon nordique fermé avec un mur bleu, un sol en bois brun et du lambris.
Inspiration pour un petit salon nordique fermé avec un mur bleu, un sol en bois brun et du lambris.
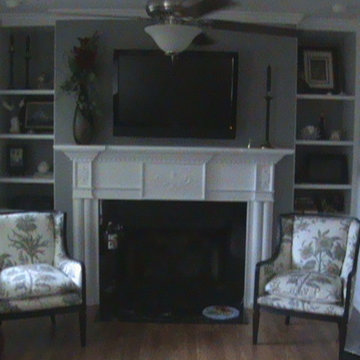
We added gas logs, a mantle, and put the flat screen TV over the fireplace. Custom built book shelves, and storage below, hides all the components, also over head eyeball lights with dimmer, very nice effect. The chairs were recovered to match the grey paint on the walls.
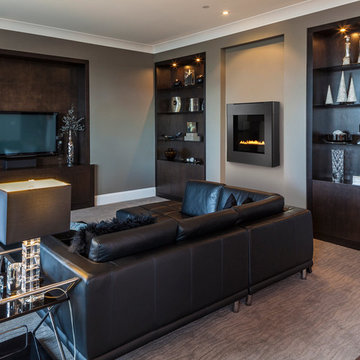
Only 7-inches deep. The REVO can go nearly anywhere. Hang one on the wall. Or recess in-wall. The choice is yours. Experience stunning design and efficient heat output in REVOlutionary new ways.
8,200 – 24,000 BTUs. Square, horizontal and vertical models. Multiple front and panel finishing options. Optional LED backlighting.
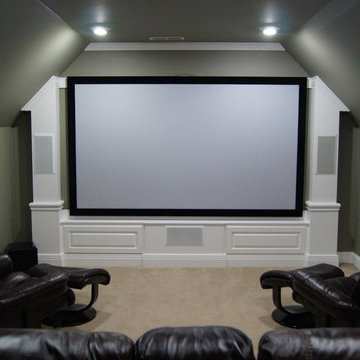
This room was totally transformed at a very affordable price. The performance is oustanding with Sony Elevated Standard, Speakercraft, URC, & Sunfire equipment throughout.
Ric Warner

Cette image montre un petit salon urbain ouvert avec un mur blanc, un sol en bois brun, aucune cheminée, un sol marron et un plafond en papier peint.

Mike Jensen Photography
Idées déco pour une petite véranda classique avec parquet foncé, aucune cheminée, un plafond standard et un sol marron.
Idées déco pour une petite véranda classique avec parquet foncé, aucune cheminée, un plafond standard et un sol marron.
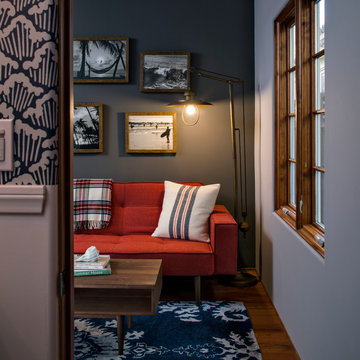
This adorable beach cottage is in the heart of the village of La Jolla in San Diego. The goals were to brighten up the space and be the perfect beach get-away for the client whose permanent residence is in Arizona. Some of the ways we achieved the goals was to place an extra high custom board and batten in the great room and by refinishing the kitchen cabinets (which were in excellent shape) white. We created interest through extreme proportions and contrast. Though there are a lot of white elements, they are all offset by a smaller portion of very dark elements. We also played with texture and pattern through wallpaper, natural reclaimed wood elements and rugs. This was all kept in balance by using a simplified color palate minimal layering.
I am so grateful for this client as they were extremely trusting and open to ideas. To see what the space looked like before the remodel you can go to the gallery page of the website www.cmnaturaldesigns.com
Photography by: Chipper Hatter
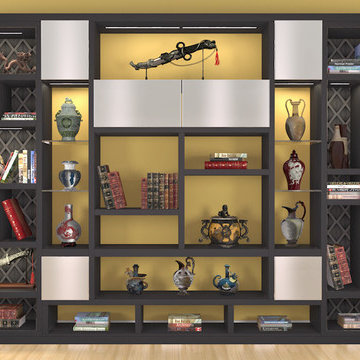
Réalisation d'un petit salon asiatique avec un mur jaune, un sol en bois brun, aucune cheminée et aucun téléviseur.
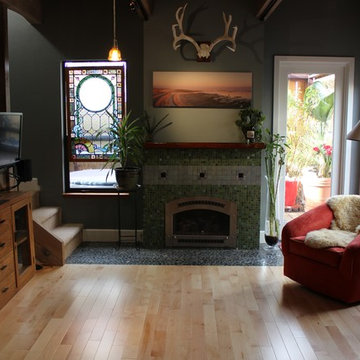
Sausalito Style!
This houseboat owner maximizes his small space. He is an artist and had a vision. We worked with his drawings for a couple of years before the his vision was clear. The river stone and maple hardwood are perfectly flush to eliminate any trip hazard on the way to the wool carpeted stairs.
123-Floor Inc.
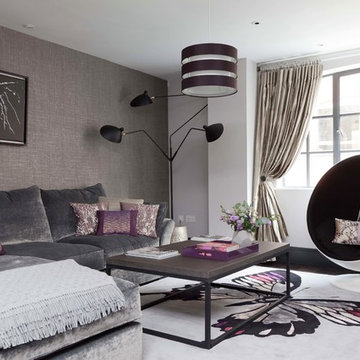
Fiona Walker-Arnott
Aménagement d'un petit salon contemporain ouvert avec un mur gris et parquet foncé.
Aménagement d'un petit salon contemporain ouvert avec un mur gris et parquet foncé.
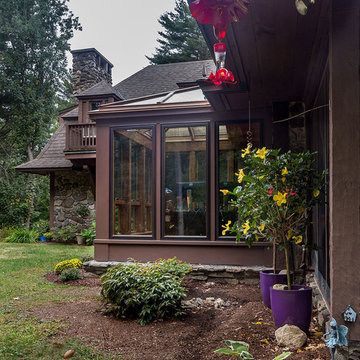
This project’s owner originally contacted Sunspace because they needed to replace an outdated, leaking sunroom on their North Hampton, New Hampshire property. The aging sunroom was set on a fieldstone foundation that was beginning to show signs of wear in the uppermost layer. The client’s vision involved repurposing the ten foot by ten foot area taken up by the original sunroom structure in order to create the perfect space for a new home office. Sunspace Design stepped in to help make that vision a reality.
We began the design process by carefully assessing what the client hoped to achieve. Working together, we soon realized that a glass conservatory would be the perfect replacement. Our custom conservatory design would allow great natural light into the home while providing structure for the desired office space.
Because the client’s beautiful home featured a truly unique style, the principal challenge we faced was ensuring that the new conservatory would seamlessly blend with the surrounding architectural elements on the interior and exterior. We utilized large, Marvin casement windows and a hip design for the glass roof. The interior of the home featured an abundance of wood, so the conservatory design featured a wood interior stained to match.
The end result of this collaborative process was a beautiful conservatory featured at the front of the client’s home. The new space authentically matches the original construction, the leaky sunroom is no longer a problem, and our client was left with a home office space that’s bright and airy. The large casements provide a great view of the exterior landscape and let in incredible levels of natural light. And because the space was outfitted with energy efficient glass, spray foam insulation, and radiant heating, this conservatory is a true four season glass space that our client will be able to enjoy throughout the year.
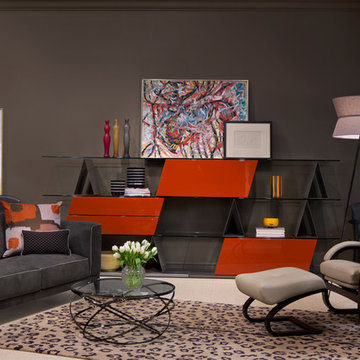
This young professional makes a style statement with her choice of furnishings and artwork. A grey leather sofa with camel leather welt. A modern bookcase that adds storage, displays art and also houses a drop -down bar. A floor lamp reminiscent of a vintage Dior hat and a metallic Burberry throw pillow, they all speak to the owners sense of style.
Photo credit: Beth Singer

Sun, sand, surf, and some homosexuality. Welcome to Ptown! Our home is inspired by summer breezes, local flair, and a passion for togetherness. We created layers using natural fibers, textual grasscloths, “knotty” artwork, and one-of-a-kind vintage finds. Brass metals, exposed ceiling planks, and unkempt linens provide beachside casualness.
Idées déco de petites pièces à vivre noires
4




