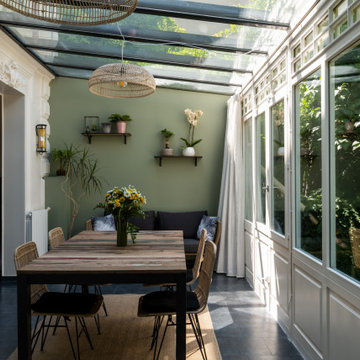Véranda
Trier par :
Budget
Trier par:Populaires du jour
1 - 20 sur 12 225 photos
1 sur 3

Cette image montre une petite véranda nordique avec aucune cheminée, un plafond en verre, un sol gris et sol en béton ciré.
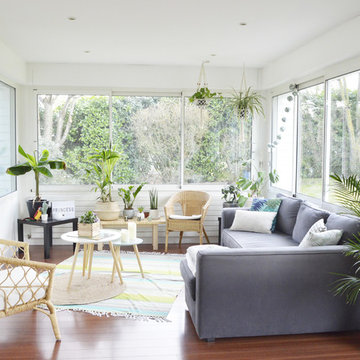
Réalisation d'une véranda marine de taille moyenne avec parquet foncé, un plafond standard et un sol marron.

This one-room sunroom addition is connected to both an existing wood deck, as well as the dining room inside. As part of the project, the homeowners replaced the deck flooring material with composite decking, which gave us the opportunity to run that material into the addition as well, giving the room a seamless indoor / outdoor transition. We also designed the space to be surrounded with windows on three sides, as well as glass doors and skylights, flooding the interior with natural light and giving the homeowners the visual connection to the outside which they so desired. The addition, 12'-0" wide x 21'-6" long, has enabled the family to enjoy the outdoors both in the early spring, as well as into the fall, and has become a wonderful gathering space for the family and their guests.

Réalisation d'une véranda design de taille moyenne avec parquet clair, un poêle à bois, un manteau de cheminée en métal et un plafond en verre.

Michael Lee
Cette image montre une véranda vintage de taille moyenne avec parquet clair.
Cette image montre une véranda vintage de taille moyenne avec parquet clair.

Réalisation d'une véranda marine de taille moyenne avec parquet clair, un plafond standard, un sol beige et aucune cheminée.

Angle Eye Photography
Réalisation d'une véranda champêtre de taille moyenne avec un sol en brique, un puits de lumière et un sol rouge.
Réalisation d'une véranda champêtre de taille moyenne avec un sol en brique, un puits de lumière et un sol rouge.

TEAM
Architect: LDa Architecture & Interiors
Builder: Kistler and Knapp Builders
Interior Design: Weena and Spook
Photographer: Greg Premru Photography
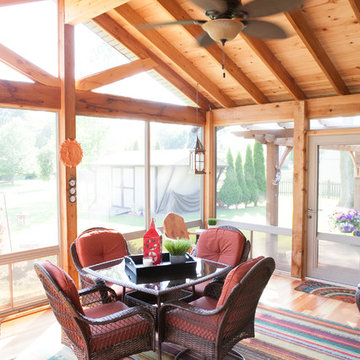
When Bill and Jackie Fox decided it was time for a 3 Season room, they worked with Todd Jurs at Advance Design Studio to make their back yard dream come true. Situated on an acre lot in Gilberts, the Fox’s wanted to enjoy their yard year round, get away from the mosquitoes, and enhance their home’s living space with an indoor/outdoor space the whole family could enjoy.
“Todd and his team at Advance Design Studio did an outstanding job meeting my needs. Todd did an excellent job helping us determine what we needed and how to design the space”, says Bill.
The 15’ x 18’ 3 Season’s Room was designed with an open end gable roof, exposing structural open beam cedar rafters and a beautiful tongue and groove Knotty Pine ceiling. The floor is a tongue and groove Douglas Fir, and amenities include a ceiling fan, a wall mounted TV and an outdoor pergola. Adjustable plexi-glass windows can be opened and closed for ease of keeping the space clean, and use in the cooler months. “With this year’s mild seasons, we have actually used our 3 season’s room year round and have really enjoyed it”, reports Bill.
“They built us a beautiful 3-season room. Everyone involved was great. Our main builder DJ, was quite a craftsman. Josh our Project Manager was excellent. The final look of the project was outstanding. We could not be happier with the overall look and finished result. I have already recommended Advance Design Studio to my friends”, says Bill Fox.
Photographer: Joe Nowak

west facing sunroom with views of the barns. This space is located just off the Great Room and offers a warm cozy retreat in the evening.
Idée de décoration pour une petite véranda champêtre avec un sol en bois brun, un poêle à bois, un plafond standard et un sol marron.
Idée de décoration pour une petite véranda champêtre avec un sol en bois brun, un poêle à bois, un plafond standard et un sol marron.

Sunroom furniture furnishing details including custom woven roman shades and light gray accent chairs.
Réalisation d'une petite véranda tradition avec un sol en bois brun et un plafond standard.
Réalisation d'une petite véranda tradition avec un sol en bois brun et un plafond standard.

Our clients were relocating from the upper peninsula to the lower peninsula and wanted to design a retirement home on their Lake Michigan property. The topography of their lot allowed for a walk out basement which is practically unheard of with how close they are to the water. Their view is fantastic, and the goal was of course to take advantage of the view from all three levels. The positioning of the windows on the main and upper levels is such that you feel as if you are on a boat, water as far as the eye can see. They were striving for a Hamptons / Coastal, casual, architectural style. The finished product is just over 6,200 square feet and includes 2 master suites, 2 guest bedrooms, 5 bathrooms, sunroom, home bar, home gym, dedicated seasonal gear / equipment storage, table tennis game room, sauna, and bonus room above the attached garage. All the exterior finishes are low maintenance, vinyl, and composite materials to withstand the blowing sands from the Lake Michigan shoreline.
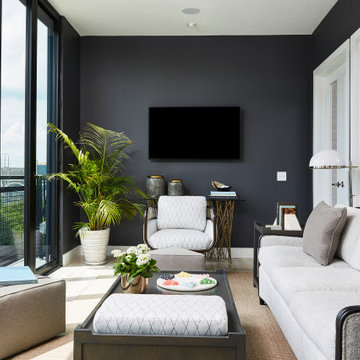
Photography: Alyssa Lee Photography
Cette image montre une véranda traditionnelle de taille moyenne avec un sol en carrelage de porcelaine et un sol gris.
Cette image montre une véranda traditionnelle de taille moyenne avec un sol en carrelage de porcelaine et un sol gris.
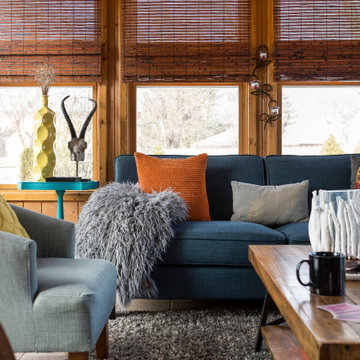
Photography by Picture Perfect House
Exemple d'une véranda chic de taille moyenne avec un sol en carrelage de porcelaine, une cheminée d'angle, un puits de lumière et un sol gris.
Exemple d'une véranda chic de taille moyenne avec un sol en carrelage de porcelaine, une cheminée d'angle, un puits de lumière et un sol gris.

Repurposing the floors from the original house as a ceiling detail help give the sunroom a warm, cozy vibe.
Idée de décoration pour une véranda champêtre de taille moyenne avec un sol en bois brun, aucune cheminée et un sol marron.
Idée de décoration pour une véranda champêtre de taille moyenne avec un sol en bois brun, aucune cheminée et un sol marron.
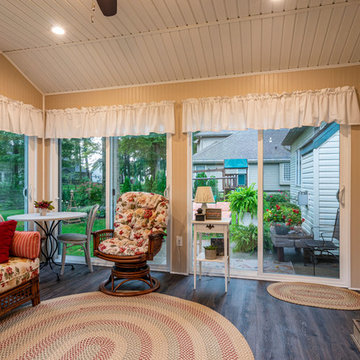
Cozy new space to enjoy the seasons
Cette photo montre une véranda de taille moyenne avec un sol en vinyl et un sol marron.
Cette photo montre une véranda de taille moyenne avec un sol en vinyl et un sol marron.
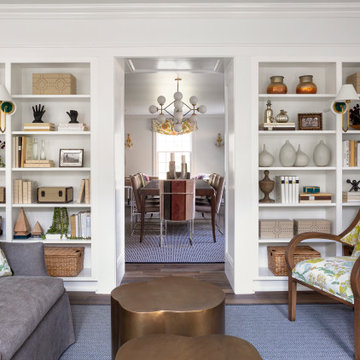
A Bright & Open Sunroom with Expansive Seating Options, Photo by Emily Minton Redfield
Idée de décoration pour une véranda tradition de taille moyenne avec un sol en bois brun, aucune cheminée, un plafond standard et un sol marron.
Idée de décoration pour une véranda tradition de taille moyenne avec un sol en bois brun, aucune cheminée, un plafond standard et un sol marron.

Cette photo montre une véranda chic de taille moyenne avec un sol en brique, aucune cheminée, un plafond standard et un sol multicolore.

Suzanna Scott Photography
Idées déco pour une petite véranda contemporaine avec parquet clair, un plafond en verre et un sol beige.
Idées déco pour une petite véranda contemporaine avec parquet clair, un plafond en verre et un sol beige.
1
