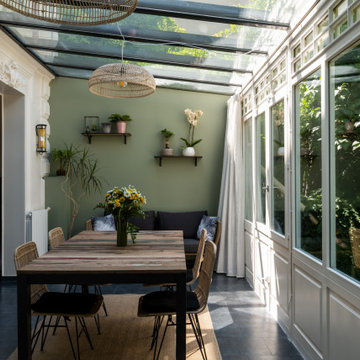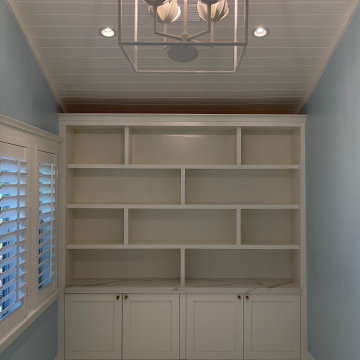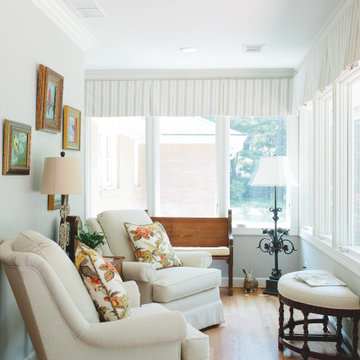Idées déco de petites vérandas de taille moyenne
Trier par :
Budget
Trier par:Populaires du jour
1 - 20 sur 12 245 photos
1 sur 3

Cette image montre une petite véranda nordique avec aucune cheminée, un plafond en verre, un sol gris et sol en béton ciré.

TEAM
Architect: LDa Architecture & Interiors
Builder: 41 Degrees North Construction, Inc.
Landscape Architect: Wild Violets (Landscape and Garden Design on Martha's Vineyard)
Photographer: Sean Litchfield Photography
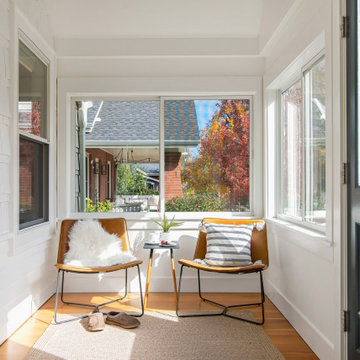
this sunny sanctuary is perfect for morning coffee!
Idée de décoration pour une petite véranda minimaliste avec parquet clair, un plafond standard et un sol marron.
Idée de décoration pour une petite véranda minimaliste avec parquet clair, un plafond standard et un sol marron.

Aménagement d'une véranda classique de taille moyenne avec un sol en carrelage de céramique, un plafond standard et un sol multicolore.

Lake Oconee Real Estate Photography
Sherwin Williams
Cette photo montre une véranda chic de taille moyenne avec un sol en brique, une cheminée standard, un manteau de cheminée en bois, un plafond standard et un sol rouge.
Cette photo montre une véranda chic de taille moyenne avec un sol en brique, une cheminée standard, un manteau de cheminée en bois, un plafond standard et un sol rouge.

Spacecrafting
Inspiration pour une véranda marine de taille moyenne avec un plafond standard, un sol gris, un sol en ardoise et aucune cheminée.
Inspiration pour une véranda marine de taille moyenne avec un plafond standard, un sol gris, un sol en ardoise et aucune cheminée.
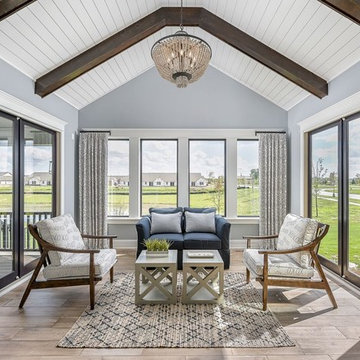
Aménagement d'une véranda classique de taille moyenne avec un sol en bois brun, un plafond standard, un sol beige et aucune cheminée.
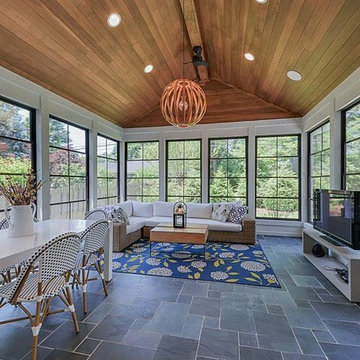
Idée de décoration pour une véranda minimaliste de taille moyenne avec un sol en travertin, un plafond standard, un sol gris et aucune cheminée.
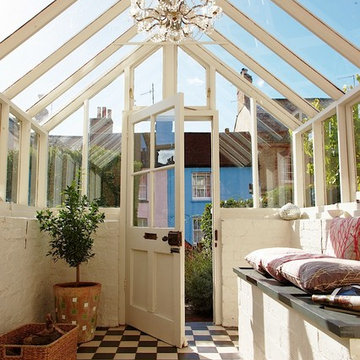
Photo: David Woolley
Aménagement d'une petite véranda classique avec un plafond en verre et un sol multicolore.
Aménagement d'une petite véranda classique avec un plafond en verre et un sol multicolore.

This sunroom faces into a private outdoor courtyard. With the use of oversized, double-pivoting doors, the inside and outside spaces are seamlessly connected. In the cooler months, the room is a warm enclosed space bathed in sunlight and surrounded by plants.
Aaron Leitz Photography

The sunroom was one long room, and very difficult to have conversations in. We divided the room into two zones, one for converstaion and one for privacy, reading and just enjoying the atmosphere. We also added two tub chairs that swivel so to allow the family to engage in a conversation in either zone.
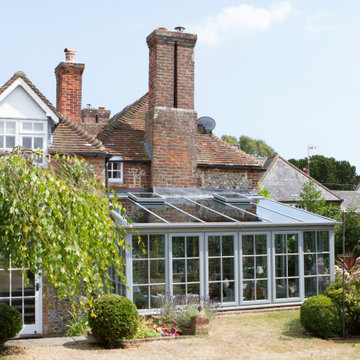
This beautiful quality timber-framed conservatory was custom designed for our customer as an extension to be in keeping with their traditional Sussex flint home. To achieve the best views of the garden, we designed a sunken structure where the retaining wall was built lower than the ground level of the lawn, which would allow the windows to begin from ground level up, ensuring that the garden could be effortlessly viewed when seated and relaxing.
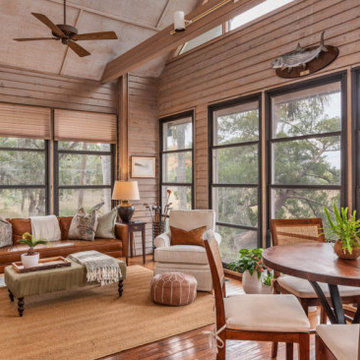
Cette photo montre une véranda bord de mer de taille moyenne avec un sol en bois brun, un plafond standard et un sol marron.
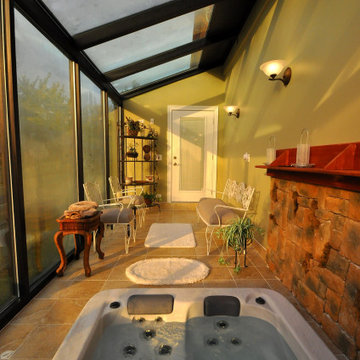
Home addition for an existing Cedar cladded single family residence and Interior renovation.
Cette photo montre une véranda chic de taille moyenne avec un sol en carrelage de porcelaine, aucune cheminée, un plafond en verre et un sol beige.
Cette photo montre une véranda chic de taille moyenne avec un sol en carrelage de porcelaine, aucune cheminée, un plafond en verre et un sol beige.
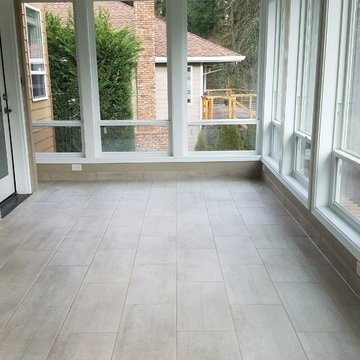
Fully completed remodel
Cette image montre une véranda minimaliste de taille moyenne avec un sol en carrelage de porcelaine, un plafond standard et un sol gris.
Cette image montre une véranda minimaliste de taille moyenne avec un sol en carrelage de porcelaine, un plafond standard et un sol gris.

Suzanna Scott Photography
Idées déco pour une petite véranda contemporaine avec parquet clair, un plafond en verre et un sol beige.
Idées déco pour une petite véranda contemporaine avec parquet clair, un plafond en verre et un sol beige.
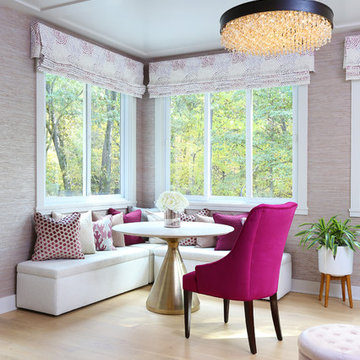
Who wouldn't want to have every morning latte in this cozy and luxe sunroom? The hues of lavender, purple and magenta soften the bold architecture. The popcorn ceiling was paneled, while custom roman shades (Old World Weavers) help frame the stunning sylvan view. Photo by David Sparks
Idées déco de petites vérandas de taille moyenne
1
