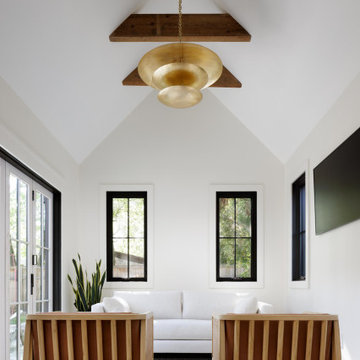Idées déco de petites vérandas de taille moyenne
Trier par :
Budget
Trier par:Populaires du jour
161 - 180 sur 12 229 photos
1 sur 3
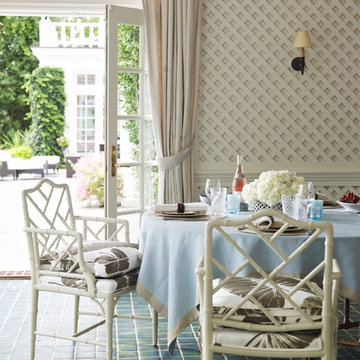
Garden Breakfast Room in Georgian Home.
Photo Credit: Lucas Allen
Idées déco pour une véranda classique de taille moyenne.
Idées déco pour une véranda classique de taille moyenne.
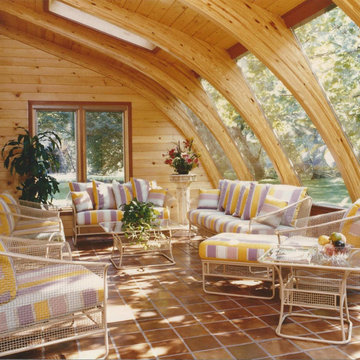
This "Wow" room is the perfect gathering place for family and friends. Strategically placed off the kitchen creating a year round living space.
Idée de décoration pour une véranda design de taille moyenne avec un sol en carrelage de céramique, aucune cheminée et un puits de lumière.
Idée de décoration pour une véranda design de taille moyenne avec un sol en carrelage de céramique, aucune cheminée et un puits de lumière.
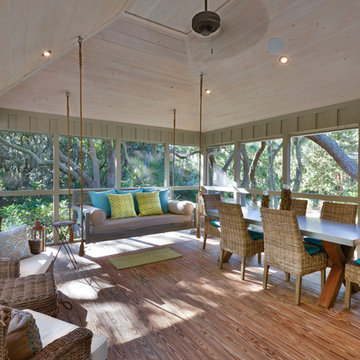
William Quarles
Cette image montre une véranda marine de taille moyenne avec parquet clair, aucune cheminée, un plafond standard et un sol marron.
Cette image montre une véranda marine de taille moyenne avec parquet clair, aucune cheminée, un plafond standard et un sol marron.
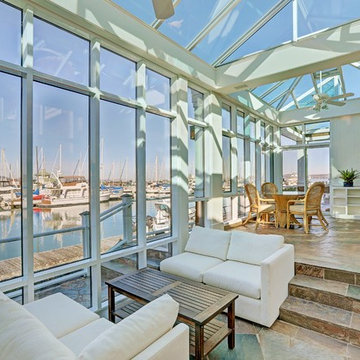
Spectacular 4,656 sqft custom built, 'water front', single level contemporary home with up to 6 bedrooms, 5 baths including a sun filled 15 foot barrel ceiling living-dining-kitchen-family 'great room' plus separate bedroom wings, a large south facing office and family/media room on suite with full bath. Custom built in 2000 and located on an almost half acre ‘cul de sac’ lot with big level lawns, huge slate rear deck, granite built in outdoor kitchen, spa and 220 linear feet of bay front access with straight on marina views and a enormous 100 foot dock.
Don’t miss this rarely available single level, contemporary bay front home you have been looking for and will not be available for long once discovered!
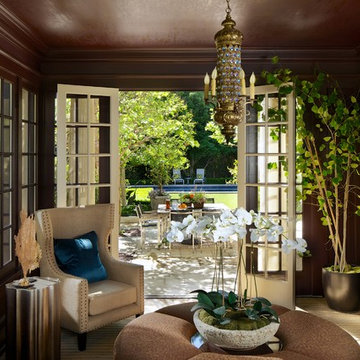
Sun Room
Photography by MPKelley.com
Idée de décoration pour une petite véranda tradition avec un plafond standard, moquette, aucune cheminée et un sol marron.
Idée de décoration pour une petite véranda tradition avec un plafond standard, moquette, aucune cheminée et un sol marron.
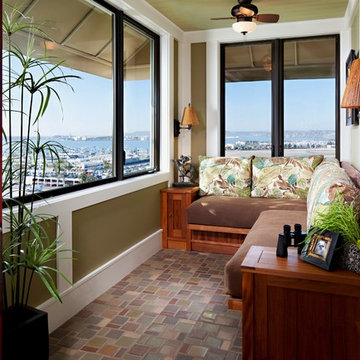
Custom floor tiles and built-in teak settee allow for comfortable viewing of the beautiful view.
Aménagement d'une petite véranda exotique avec un plafond standard et un sol multicolore.
Aménagement d'une petite véranda exotique avec un plafond standard et un sol multicolore.

We installed a Four Seasons Curved Sunroom, 20x 40' in there back yard, we also served as contractor to the rest of there home improvement including the foundation, and cement walk way. This project was competed it three weeks.

Situated on the picturesque Maine coast, this contemporary greenhouse crafted by Sunspace Design offers a year-round haven for our plant-loving clients. With its clean lines and functional design, this growing space serves as both a productive environment and a tranquil retreat for the homeowners.
The greenhouse's generous footprint provides ample room for growing a diverse range of plants, from delicate seedlings to mature specimens. Durable concrete floors ensure a practical workspace while operable windows along every wall offer customizable airflow for optimal plant health. Sunspace Design's signature blend of beauty and function is evident in the rich mahogany framing and insulated glass roof, flooding the space with natural light while ensuring top thermal performance.
Engineered for year-round use, this greenhouse features built-in ventilation and airflow fans to maintain a comfortable and productive interior climate even during the extremes of a Maine winter or summer. For the owners, this space isn't just a glorified workroom, but has become a verdant extension of their home—a place where the stresses of daily life melt away amidst the vibrant greenery.
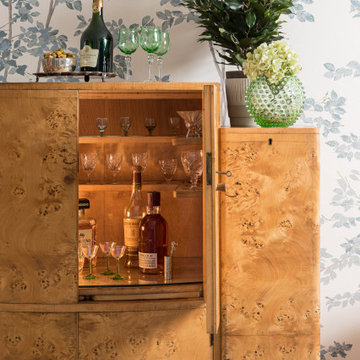
Garden room with beech tree mural and vintage 1930s drinks cabinet
Exemple d'une véranda nature de taille moyenne avec un sol en bois brun, un plafond standard et un sol marron.
Exemple d'une véranda nature de taille moyenne avec un sol en bois brun, un plafond standard et un sol marron.

This 3-season room in High Point North Carolina features floor-to-ceiling screened openings with convertible vinyl windows. The room was custom-built atop a concrete patio floor with a roof extension that seamlessly blends with the existing roofline. The backyard also features an open-air patio, perfect for grilling and additional seating.
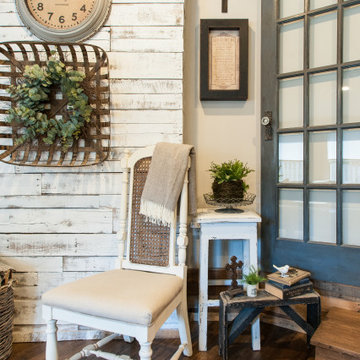
Réalisation d'une véranda champêtre de taille moyenne avec un sol en bois brun et un sol marron.
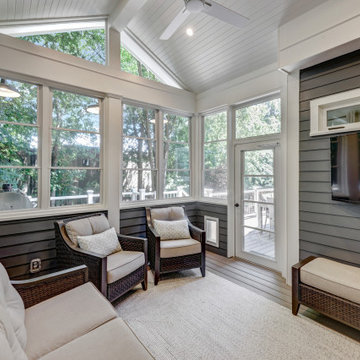
Small sunroom with beautiful lighting and dark brown wicker furniture and medium-sized televison.
Inspiration pour une petite véranda avec un sol marron.
Inspiration pour une petite véranda avec un sol marron.

The original room was just a screen room with a low flat ceiling constructed over decking. There was a door off to the side with a cumbersome staircase, another door leading to the rear yard and a slider leading into the house. Since the room was all screens it could not really be utilized all four seasons. Another issue, bugs would come in through the decking, the screens and the space under the two screen doors. To create a space that can be utilized all year round we rebuilt the walls, raised the ceiling, added insulation, installed a combination of picture and casement windows and a 12' slider along the deck wall. For the underneath we installed insulation and a new wood look vinyl floor. The space can now be comfortably utilized most of the year.
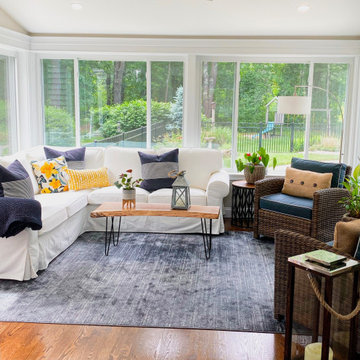
Inspiration pour une véranda traditionnelle de taille moyenne avec un sol en bois brun, aucune cheminée et un plafond standard.

The client wanted to change the color scheme and punch up the style with accessories such as curtains, rugs, and flowers. The couple had the entire downstairs painted and installed new light fixtures throughout.

The conservatory space was transformed into a bright space full of light and plants. It also doubles up as a small office space with plenty of storage and a very comfortable Victorian refurbished chaise longue to relax in.

Turning this dark and dirty screen porch into a bright sunroom provided the perfect spot for a cheery playroom, making this house so much more functional for a family with two young kids.
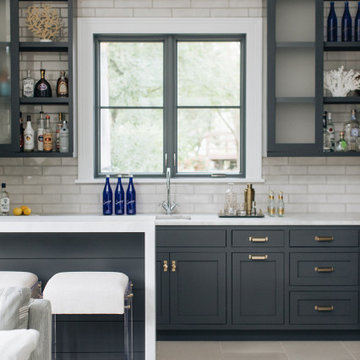
Aménagement d'une véranda classique de taille moyenne avec un sol en carrelage de porcelaine et un sol blanc.
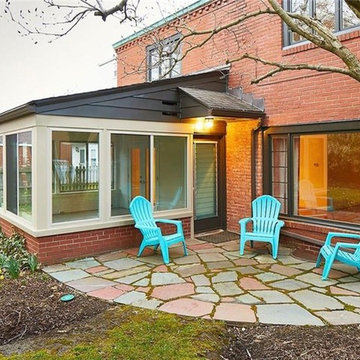
Replaced old tinted, louvered windows that made a for a dark sunroom! Painted inside and out and added siding to finish the exterior.
Cette image montre une petite véranda.
Cette image montre une petite véranda.
Idées déco de petites vérandas de taille moyenne
9
