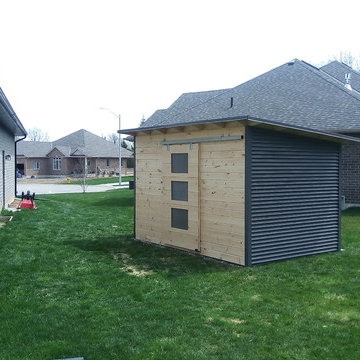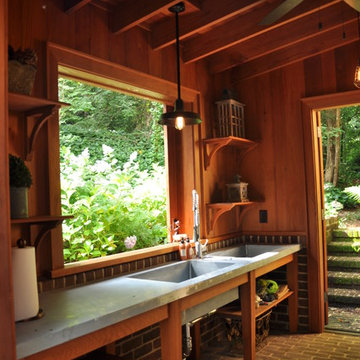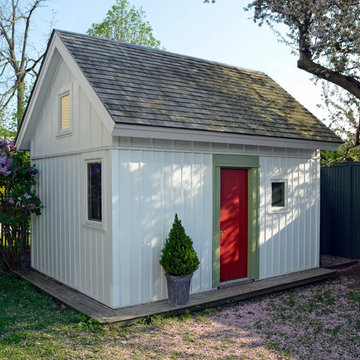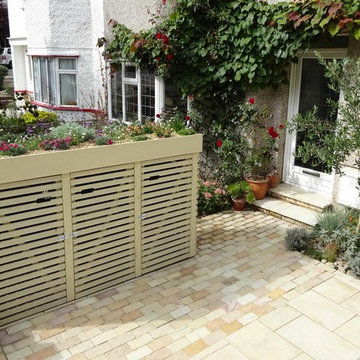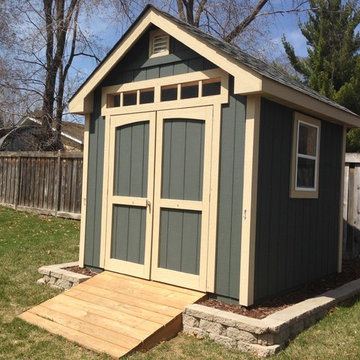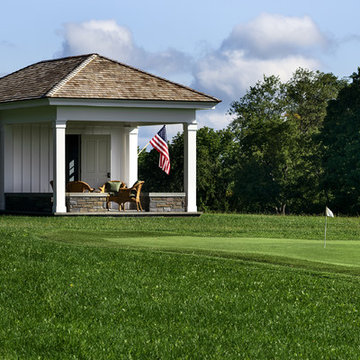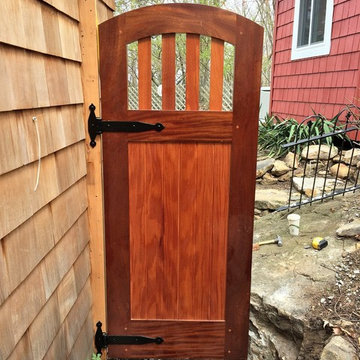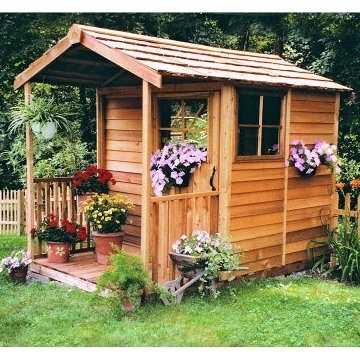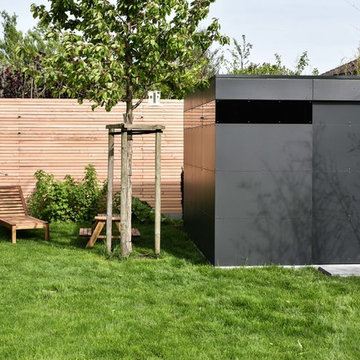Idées déco de petits abris de jardin
Trier par :
Budget
Trier par:Populaires du jour
1 - 20 sur 679 photos
1 sur 3

Modern glass house set in the landscape evokes a midcentury vibe. A modern gas fireplace divides the living area with a polished concrete floor from the greenhouse with a gravel floor. The frame is painted steel with aluminum sliding glass door. The front features a green roof with native grasses and the rear is covered with a glass roof.
Photo by: Gregg Shupe Photography
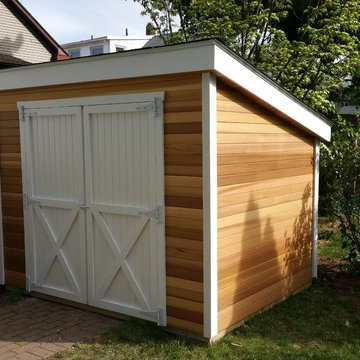
6x8 Modern Style Shed with Western Red Cedar siding. Pressure treated floor system. 7ft peak height.
Réalisation d'un petit abri de jardin séparé minimaliste.
Réalisation d'un petit abri de jardin séparé minimaliste.
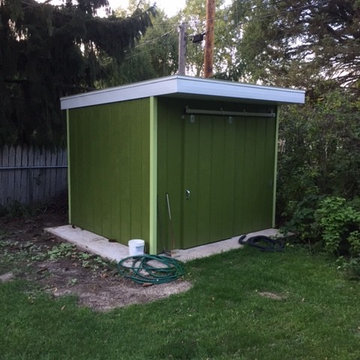
Sliding barn door, interior workspace with countertops. Color scheme and painting completed by homeowner.
Idées déco pour un petit abri de jardin séparé moderne.
Idées déco pour un petit abri de jardin séparé moderne.
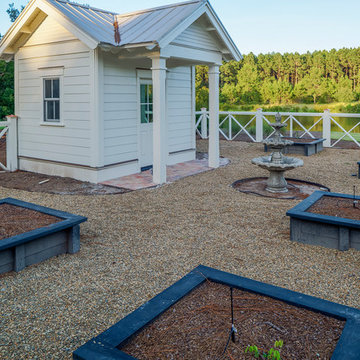
Love the potting shed and raised beds to go with this side yard. The chip and dale fence, with wire mesh, helps keep animals out of the garden area - a must in the South! For a completely low maintenance area, the homeowners have used pebbles for the garden yard.
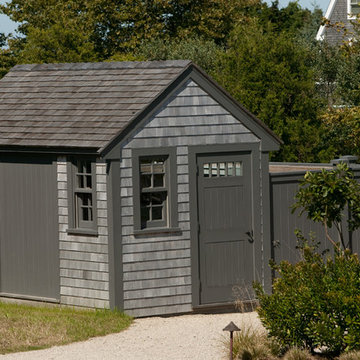
David M Fenchel - Project Designer/Manager with Treacy & Eagleburger Architects
Builder: Lindsay Inc
Réalisation d'un petit abri de jardin séparé.
Réalisation d'un petit abri de jardin séparé.
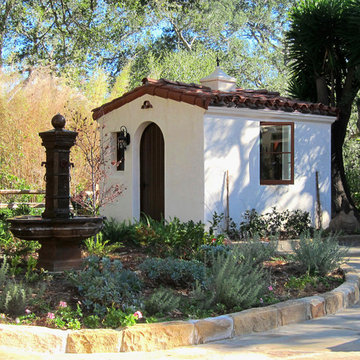
Learn how this Spanish shed was built via photos shared by Designer Jeff Doubét in his book: Creating Spanish Style Homes: Before & After – Techniques – Designs – Insights. This Jeff Doubét Spanish style shed was part of a larger commission to design the main house aesthetic upgrades, as well as the Spanish Mediterranean gardens and landscape. The entire project is featured with informative, time-lapse photography showing how the Spanish shed was designed and constructed. To purchase, or learn more… please visit SantaBarbaraHomeDesigner.com
Jeff’s book can also be considered as your direct resource for quality design info, created by a professional home designer who specializes in Spanish style home and landscape designs.
The 240 page “Design Consultation in a Book” is packed with over 1,000 images that include 200+ designs, as well as inspiring behind the scenes photos of what goes into building a quality Spanish home and landscape. Many use the book as inspiration while meeting with their architect, designer and general contractor.
Jeff Doubét is the Founder of Santa Barbara Home Design - a design studio based in Santa Barbara, California USA. His website is www.SantaBarbaraHomeDesigner.com
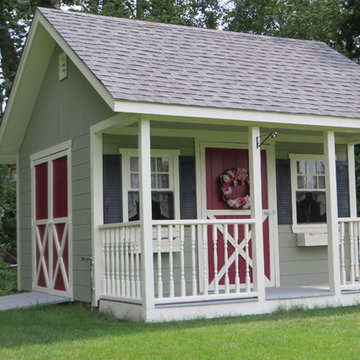
We even painted the shed in the same color scheme!
Idées déco pour un petit abri de jardin séparé montagne.
Idées déco pour un petit abri de jardin séparé montagne.
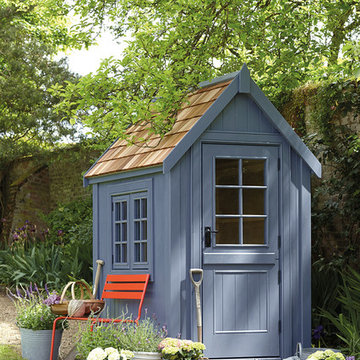
The Potting Shed is how a shed should look. It has a steep pitched roof with a generous overhang which, along with the small pane windows gives it a traditional look which will blend into any garden.
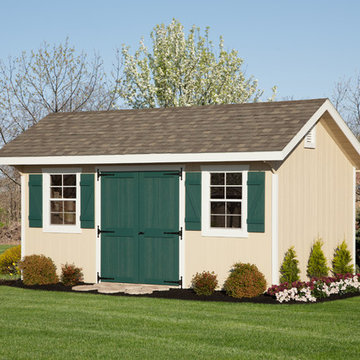
10x16 Victorian Cottage
Réalisation d'un petit abri de jardin séparé tradition.
Réalisation d'un petit abri de jardin séparé tradition.
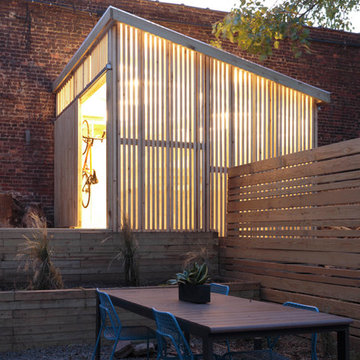
Light shed made of wood slats and translucent PVC cladding to diffuse light, creating a "lantern-like" look and feel.
Aménagement d'un petit abri de jardin séparé contemporain.
Aménagement d'un petit abri de jardin séparé contemporain.
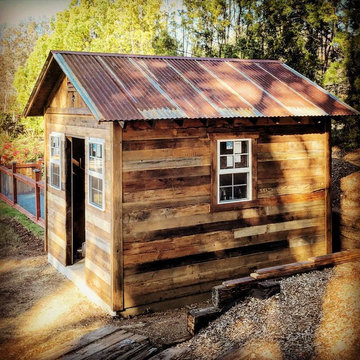
Doug fir siding and trim boards with rusted corrugated steel to complete the look.
Inspiration pour un petit abri de jardin séparé chalet.
Inspiration pour un petit abri de jardin séparé chalet.
Idées déco de petits abris de jardin
1
