Idées déco de petits bureaux avec un sol gris
Trier par :
Budget
Trier par:Populaires du jour
181 - 200 sur 1 179 photos
1 sur 3
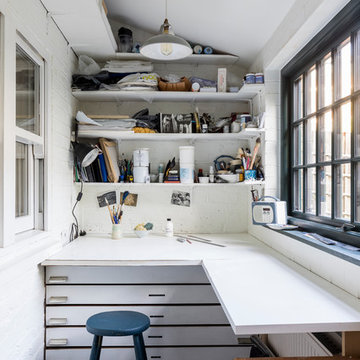
Gorgeously small rear extension to house artists den with pitched roof and bespoke hardwood industrial style window and french doors.
Internally finished with natural stone flooring, painted brick walls, industrial style wash basin, desk, shelves and sash windows to kitchen area.
Chris Snook
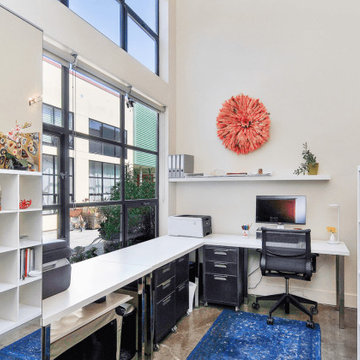
Cette image montre un petit bureau urbain avec un mur blanc, sol en béton ciré, un bureau indépendant et un sol gris.

When working from home, he wants to be surrounded by personal comforts and corporate functionality. For this avid book reader and collector, he wishes his office to be amongst his books. As an executive, he sought the same desk configuration that is in his corporate office, albeit a smaller version. The library office needed to be built exactly to his specifications and fit well within the home.
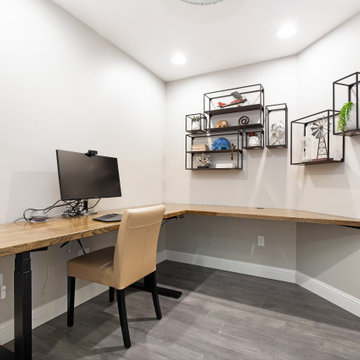
Inspiration pour un petit bureau minimaliste avec un mur gris, sol en stratifié, un bureau intégré et un sol gris.
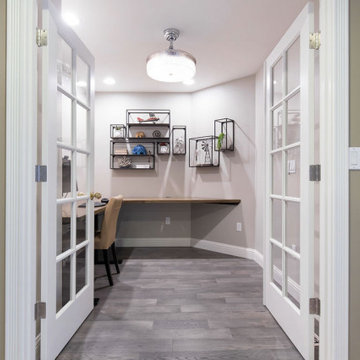
Idée de décoration pour un petit bureau minimaliste avec un mur gris, sol en stratifié, un bureau intégré et un sol gris.
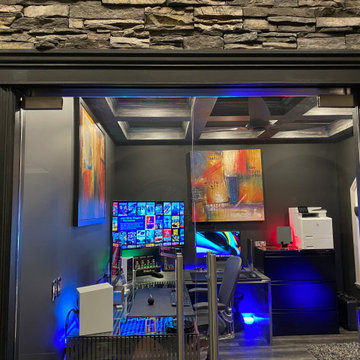
This beautiful Apple friendly office boasts multiple computer displays as well as a centrally wall mounted TV to keep up with the game when working late.

CLIENT // M
PROJECT TYPE // CONSTRUCTION
LOCATION // HATSUDAI, SHIBUYA-KU, TOKYO, JAPAN
FACILITY // RESIDENCE
GROSS CONSTRUCTION AREA // 71sqm
CONSTRUCTION AREA // 25sqm
RANK // 2 STORY
STRUCTURE // TIMBER FRAME STRUCTURE
PROJECT TEAM // TOMOKO SASAKI
STRUCTURAL ENGINEER // Tetsuya Tanaka Structural Engineers
CONSTRUCTOR // FUJI SOLAR HOUSE
YEAR // 2019
PHOTOGRAPHS // akihideMISHIMA
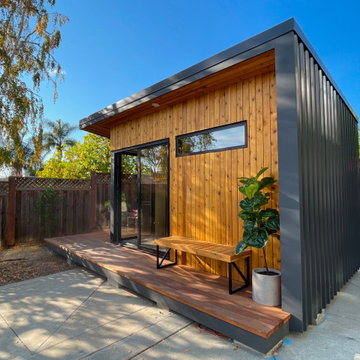
It's more than a shed, it's a lifestyle.
Your private, pre-fabricated, backyard office, art studio, home gym, and more.
Key Features:
-120 sqft of exterior wall (8' x 14' nominal size).
-97 sqft net interior space inside.
-Prefabricated panel system.
-Concrete foundation.
-Insulated walls, floor and roof.
-Outlets and lights installed.
-Corrugated metal exterior walls.
-Cedar board ventilated facade.
-Customizable deck.
Included in our base option:
-Premium black aluminum 72" wide sliding door.
-Premium black aluminum top window.
-Red cedar ventilated facade and soffit.
-Corrugated metal exterior walls.
-Sheetrock walls and ceiling inside, painted white.
-Premium vinyl flooring inside.
-Two outlets and two can ceiling lights inside.
-Two exterior soffit can lights.
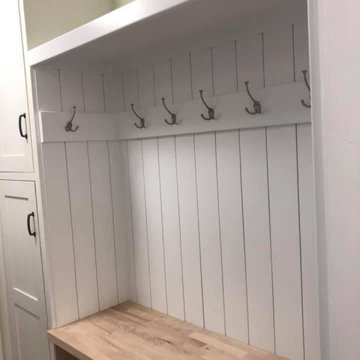
Hallway butler pantry w/ galley style mudroom/office
Shiloh cabinets in Butler Pantry.
KraftMaid cabinets in mudroom/office.
Quartz countertops on all.
Caesarstone soapstone in butler pantry
Expo in office
Belcastel hardware by Jeffrey Alexander
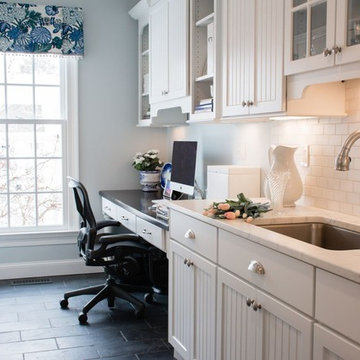
Aménagement d'un petit bureau classique avec un mur blanc, un bureau intégré et un sol gris.
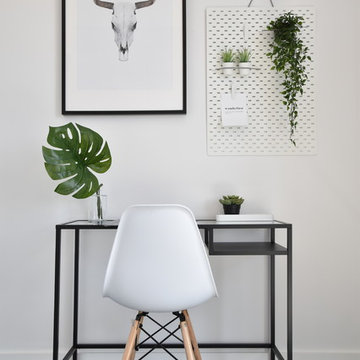
Aménagement d'un petit bureau scandinave avec un mur blanc, sol en stratifié, un bureau indépendant et un sol gris.
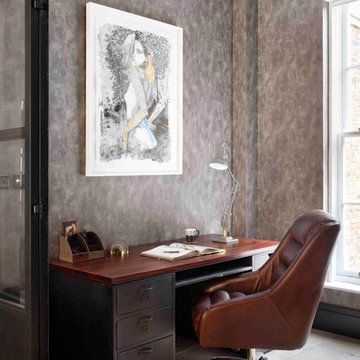
Idées déco pour un petit bureau contemporain avec un mur gris, un bureau indépendant et un sol gris.
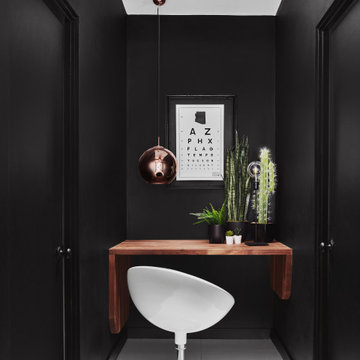
Aménagement d'un petit bureau contemporain avec un mur noir, un bureau intégré et un sol gris.
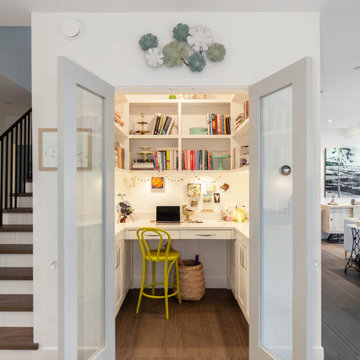
Cette photo montre un petit bureau nature avec un mur blanc, un sol en carrelage de porcelaine, un bureau intégré et un sol gris.
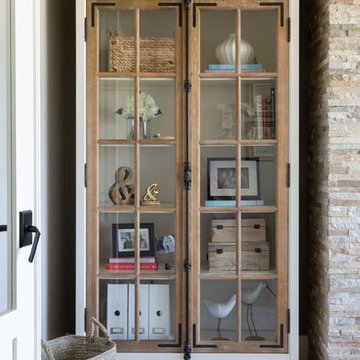
Our client wanted a feminine office space and we ran with it! We went with the Bourdannaise desk, file cabinet and display cabinet in the natural wood from Ballard Designs, added a desk chair and artwork from Uttermost, rug from Home Goods, and chair and ottoman from Bernhardt. All in soft colors and feminine patterns...pretty and serene.
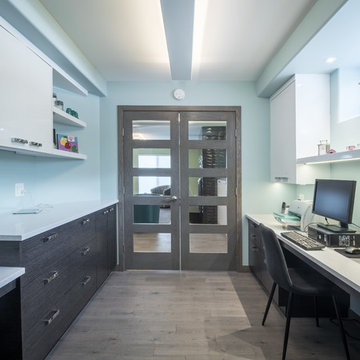
Bilyk Photography
Idée de décoration pour un petit bureau design avec un mur vert, parquet foncé, un bureau intégré et un sol gris.
Idée de décoration pour un petit bureau design avec un mur vert, parquet foncé, un bureau intégré et un sol gris.
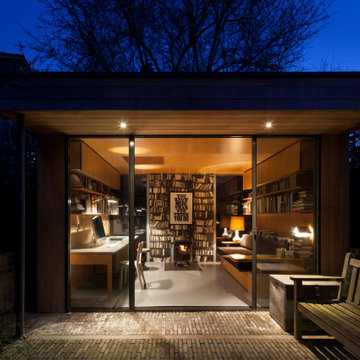
Ripplevale Grove is our monochrome and contemporary renovation and extension of a lovely little Georgian house in central Islington.
We worked with Paris-based design architects Lia Kiladis and Christine Ilex Beinemeier to delver a clean, timeless and modern design that maximises space in a small house, converting a tiny attic into a third bedroom and still finding space for two home offices - one of which is in a plywood clad garden studio.
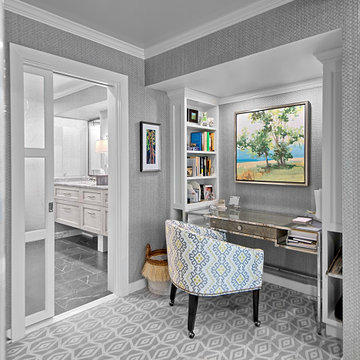
Office niche in master suite with built -in shelves and sliding glass doors that lead to the master bathroom. Shades of gray and white flow throughout the space. Wilmette home remodel by Benvenuti and Stein.
Norman Sizemore - photographer
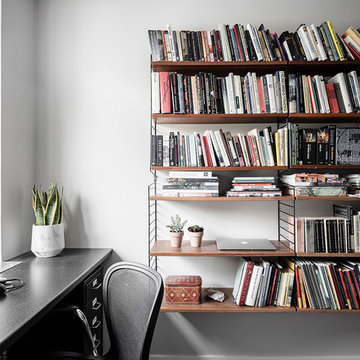
Genom att ändra planlösningen på andra våningen fick vi plats med ett mindre hemmakontor. Vi platsbyggde en arbetsplats framför fönstret för att spara golvyta.
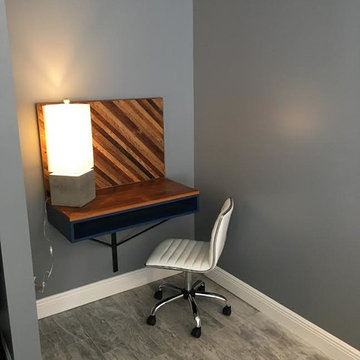
Idée de décoration pour un petit bureau design de type studio avec un mur gris, parquet clair, aucune cheminée, un bureau intégré et un sol gris.
Idées déco de petits bureaux avec un sol gris
10