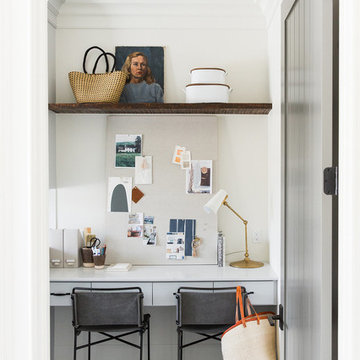Idées déco de petits bureaux avec un sol gris
Trier par :
Budget
Trier par:Populaires du jour
101 - 120 sur 1 173 photos
1 sur 3
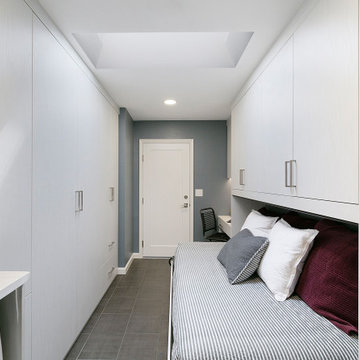
Living in a small home, this customer had a long wish list of uses for their very large laundry room, which had become a catch all for clutter. This transformation fulfilled all of their needs: providing storage space for laundry, household objects, and filing, as well as a small workstation and a place for their college aged son to sleep when coming home to visit. The side tilt, extra long twin wallbed fits perfectly in this room, allowing enough space to comfortably move around when it’s down, and providing bonus storage space in the extended upper cabinets. The use of Winter Fun textured TFL compliments the homes architecture and lends to a bright, airy feel and provides a tranquil space to work and sleep. The entire project priced out at $16,966.
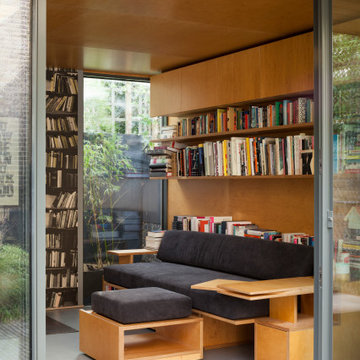
Ripplevale Grove is our monochrome and contemporary renovation and extension of a lovely little Georgian house in central Islington.
We worked with Paris-based design architects Lia Kiladis and Christine Ilex Beinemeier to delver a clean, timeless and modern design that maximises space in a small house, converting a tiny attic into a third bedroom and still finding space for two home offices - one of which is in a plywood clad garden studio.
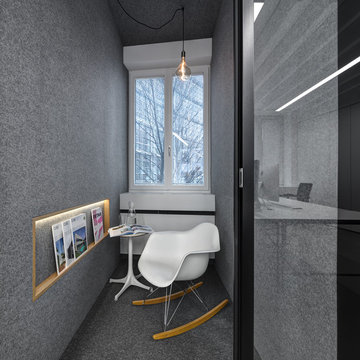
Erich Spahn
Inspiration pour un petit bureau design avec une bibliothèque ou un coin lecture, un mur gris, moquette et un sol gris.
Inspiration pour un petit bureau design avec une bibliothèque ou un coin lecture, un mur gris, moquette et un sol gris.
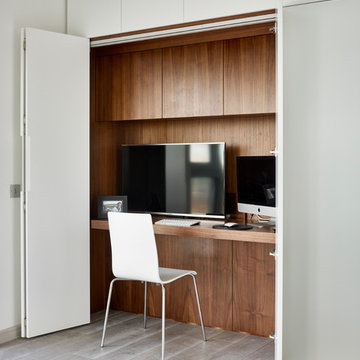
Concealed desk and office space with lift-up television hidden inside an unsuspecting cabinet. Matt white lacquer cabinet with American black walnut interior. This hidden home office is part of an open-plan penthouse apartment renovation incorporating kitchen, dining and living area.
Photography by Nick Smith
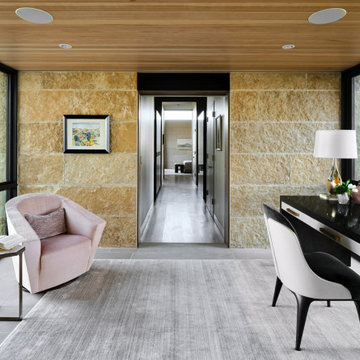
Cette photo montre un petit bureau tendance avec un sol en calcaire, un bureau indépendant, un plafond en bois, un mur marron et un sol gris.
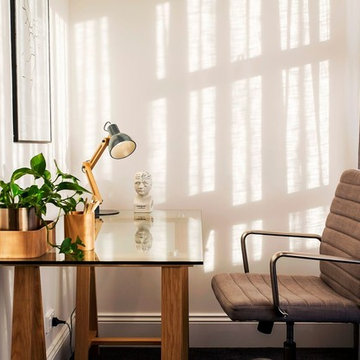
Photos: Scott Harding www.hardimage.com.au
Styling: Art Department www.artdepartmentstyling.com
Aménagement d'un petit bureau contemporain avec un mur blanc, moquette, aucune cheminée, un bureau indépendant et un sol gris.
Aménagement d'un petit bureau contemporain avec un mur blanc, moquette, aucune cheminée, un bureau indépendant et un sol gris.
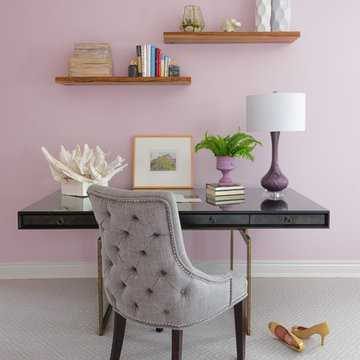
Home office in master bedroom
Karen Palmer Photography
Cette photo montre un petit bureau chic avec moquette, un bureau indépendant, un sol gris, un mur rose et aucune cheminée.
Cette photo montre un petit bureau chic avec moquette, un bureau indépendant, un sol gris, un mur rose et aucune cheminée.
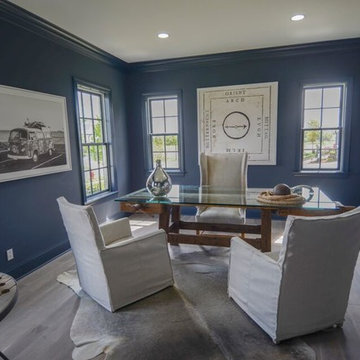
Cette photo montre un petit bureau chic avec un mur bleu, parquet foncé, aucune cheminée, un bureau indépendant et un sol gris.

Inspiration pour un petit bureau design de type studio avec un mur blanc, sol en béton ciré, un bureau intégré, un sol gris, un plafond voûté et du lambris.
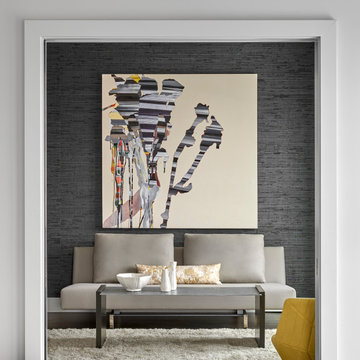
This den expertly hides a storage closet masked by textured wall covering. A modern sleeper sofa doubles for a guestroom. The large entry can be closed off with a five foot barn door.
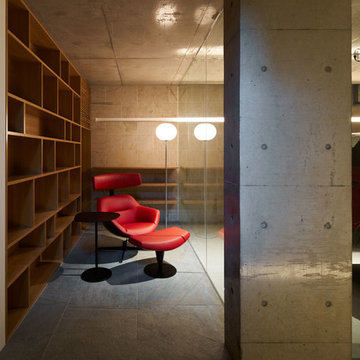
ガレージの傍に書棚とデスク。リラックスできるスペースはワークスペースでもある。
撮影:吉村昌也
Idée de décoration pour un petit bureau minimaliste avec une bibliothèque ou un coin lecture, un mur gris, un sol en carrelage de porcelaine, un bureau intégré et un sol gris.
Idée de décoration pour un petit bureau minimaliste avec une bibliothèque ou un coin lecture, un mur gris, un sol en carrelage de porcelaine, un bureau intégré et un sol gris.

Location: Denver, CO, USA
Dado designed this 4,000 SF condo from top to bottom. A full-scale buildout was required, with custom fittings throughout. The brief called for design solutions that catered to both the client’s desire for comfort and easy functionality, along with a modern aesthetic that could support their bold and colorful art collection.
The name of the game - calm modernism. Neutral colors and natural materials were used throughout.
"After a couple of failed attempts with other design firms we were fortunate to find Megan Moore. We were looking for a modern, somewhat minimalist design for our newly built condo in Cherry Creek North. We especially liked Megan’s approach to design: specifically to look at the entire space and consider its flow from every perspective. Megan is a gifted designer who understands the needs of her clients. She spent considerable time talking to us to fully understand what we wanted. Our work together felt like a collaboration and partnership. We always felt engaged and informed. We also appreciated the transparency with product selection and pricing.
Megan brought together a talented team of artisans and skilled craftsmen to complete the design vision. From wall coverings to custom furniture pieces we were always impressed with the quality of the workmanship. And, we were never surprised about costs or timing.
We’ve gone back to Megan several times since our first project together. Our condo is now a Zen-like place of calm and beauty that we enjoy every day. We highly recommend Megan as a designer."
Dado Interior Design
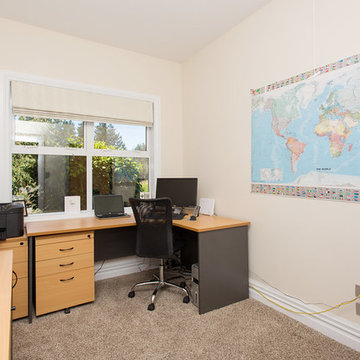
Réalisation d'un petit bureau champêtre avec un mur blanc, moquette, un bureau indépendant et un sol gris.
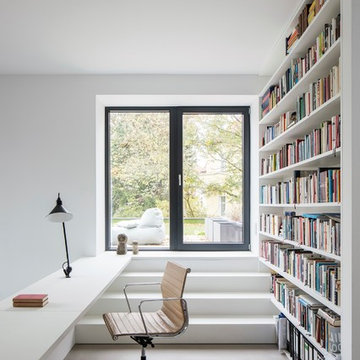
© Philipp Obkircher
Cette image montre un petit bureau design avec une bibliothèque ou un coin lecture, un mur blanc, sol en béton ciré, un bureau intégré et un sol gris.
Cette image montre un petit bureau design avec une bibliothèque ou un coin lecture, un mur blanc, sol en béton ciré, un bureau intégré et un sol gris.
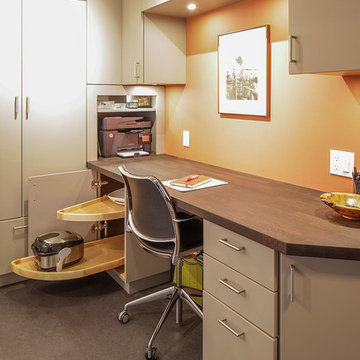
Francis Combes
Aménagement d'un petit bureau contemporain avec un mur orange, un sol en linoléum, aucune cheminée, un bureau intégré et un sol gris.
Aménagement d'un petit bureau contemporain avec un mur orange, un sol en linoléum, aucune cheminée, un bureau intégré et un sol gris.
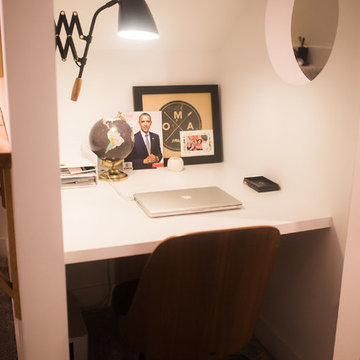
Exemple d'un petit bureau chic avec un mur blanc, moquette, un bureau intégré et un sol gris.
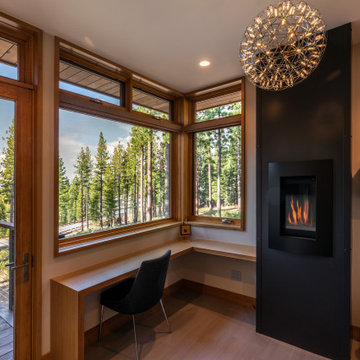
A modern home office was designed to be a private space to work, be creative, and to relax enjoying the mountain views. A tall black metal clad fireplace creates a cozy environment during the cold snowy months. Principal designer Emily Roose designed the floating box bookcase for this avid reader and artist.
Photo courtesy © Martis Camp Realty & Paul Hamill Photography
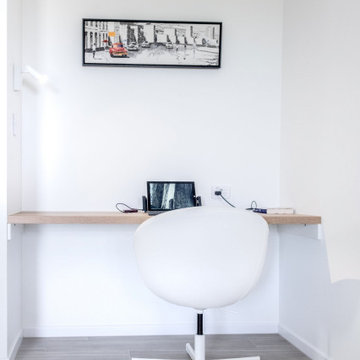
A study nook to check emails, stay in touch or a work from home option to keep you away from the city office.
Réalisation d'un petit bureau marin avec un mur blanc, sol en stratifié, un bureau intégré et un sol gris.
Réalisation d'un petit bureau marin avec un mur blanc, sol en stratifié, un bureau intégré et un sol gris.
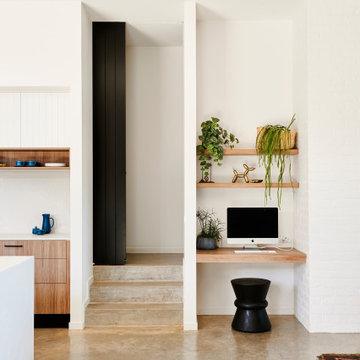
Cette photo montre un petit bureau tendance avec un mur blanc, un bureau intégré et un sol gris.
Idées déco de petits bureaux avec un sol gris
6
