Idées déco de petits bureaux avec un sol gris
Trier par :
Budget
Trier par:Populaires du jour
161 - 180 sur 1 173 photos
1 sur 3
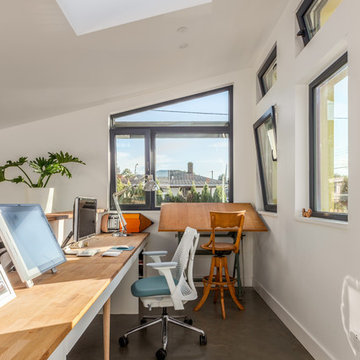
Réalisation d'un petit bureau atelier design avec un mur blanc, sol en béton ciré, un bureau intégré et un sol gris.
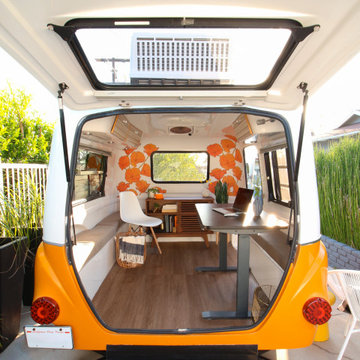
The Happiest Office design was created for our full-time remote working client. They asked us to convert their camper into an office, that could easily convert back to a camper for weekend adventures.
We took inspiration from the punchy orange exterior of the Happier Camper and added even more California flair to it with an amazing (and fully removable) poppy wallpaper.
We wanted to create a secondary space for our client, so that she could have a change of scenery mid-day or space to relax in-between calls and soak up the CA rays. We designed a cozy sitting area out back, with a pair of black modern rocking chairs and black and white rug. On cooler days, work gets done with the back hatch open looking out onto her outdoor living room, essentially doubling the size of her office space. The monochromatic outdoor furniture design is accented with hints of orange and yellow, and an embroidered poppy pillow completes the look.
We love a great multi-functional design! Design never needs to be sterile and small spaces do not need to feel cramped! Let us help you make your space everything you've imagined, and more!
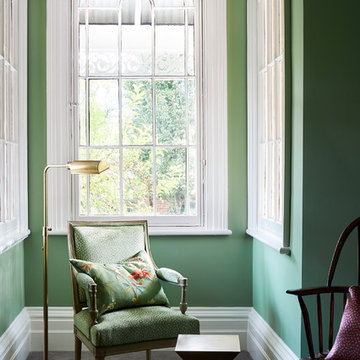
Christine Francis Photographer
Cette photo montre un petit bureau chic avec une bibliothèque ou un coin lecture, un mur vert, moquette, une cheminée standard, un manteau de cheminée en bois, un bureau indépendant et un sol gris.
Cette photo montre un petit bureau chic avec une bibliothèque ou un coin lecture, un mur vert, moquette, une cheminée standard, un manteau de cheminée en bois, un bureau indépendant et un sol gris.
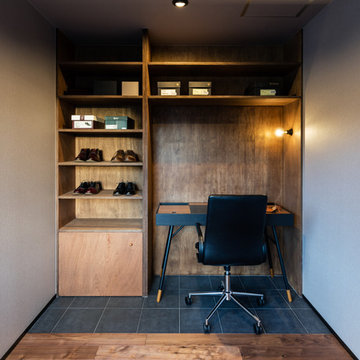
ご主人のこだわりの書斎。
靴を陳列できるようにラワン合板を使いました。
撮影・笹の倉舎/笹倉洋平
It is a study for husband.
He can display his favorite shoes.
Inspiration pour un petit bureau minimaliste avec un mur blanc, un bureau indépendant et un sol gris.
Inspiration pour un petit bureau minimaliste avec un mur blanc, un bureau indépendant et un sol gris.
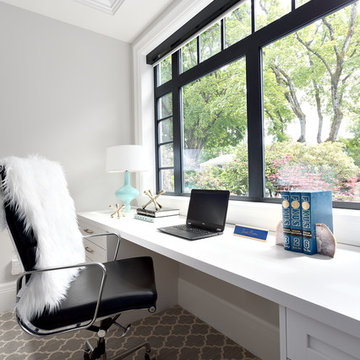
Beyond Beige Interior Design | www.beyondbeige.com | Ph: 604-876-3800 | Photography By Provoke Studios | Furniture Purchased From The Living Lab Furniture Co.
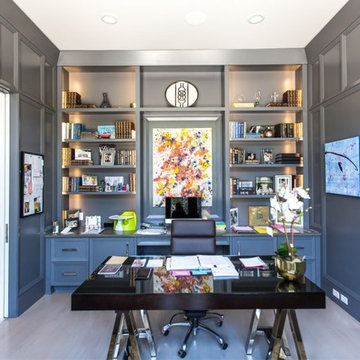
Idée de décoration pour un petit bureau design avec un mur gris, aucune cheminée, un bureau indépendant et un sol gris.
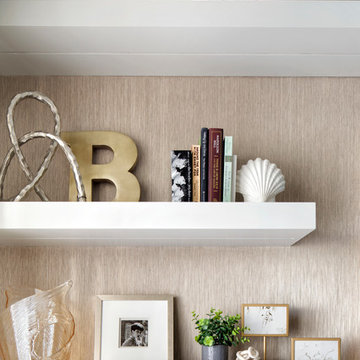
custom desk with floating shelves at loft
Idées déco pour un petit bureau bord de mer avec un mur gris, sol en stratifié, un bureau intégré et un sol gris.
Idées déco pour un petit bureau bord de mer avec un mur gris, sol en stratifié, un bureau intégré et un sol gris.

sleek, bright, modern, feminine, artwork, styled shelving, shelf life
Cette photo montre un petit bureau éclectique avec moquette, un bureau indépendant, un sol gris et un mur violet.
Cette photo montre un petit bureau éclectique avec moquette, un bureau indépendant, un sol gris et un mur violet.
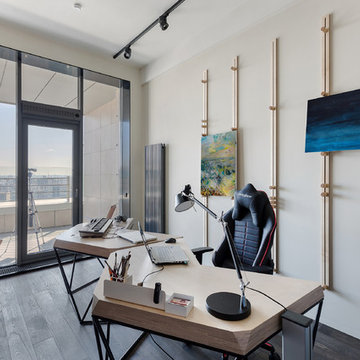
фотографы: Анна Черышева и Екатерина Титенко
Exemple d'un petit bureau tendance de type studio avec un mur beige, un bureau indépendant, un sol en bois brun et un sol gris.
Exemple d'un petit bureau tendance de type studio avec un mur beige, un bureau indépendant, un sol en bois brun et un sol gris.
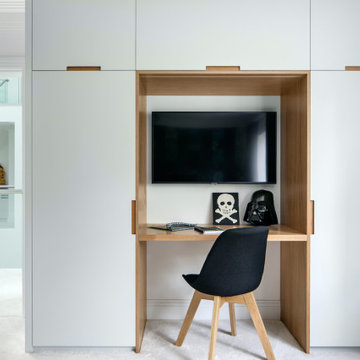
Modern home office with floating desk
Aménagement d'un petit bureau contemporain avec un mur blanc, moquette, un bureau intégré et un sol gris.
Aménagement d'un petit bureau contemporain avec un mur blanc, moquette, un bureau intégré et un sol gris.
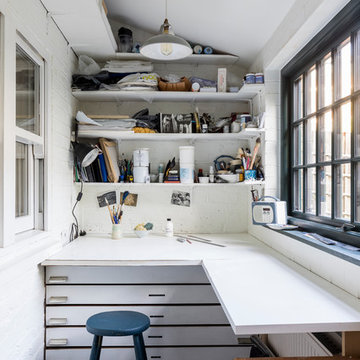
Gorgeously small rear extension to house artists den with pitched roof and bespoke hardwood industrial style window and french doors.
Internally finished with natural stone flooring, painted brick walls, industrial style wash basin, desk, shelves and sash windows to kitchen area.
Chris Snook
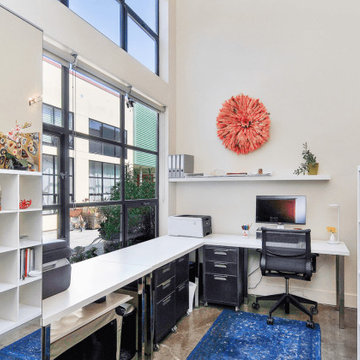
Cette image montre un petit bureau urbain avec un mur blanc, sol en béton ciré, un bureau indépendant et un sol gris.

When working from home, he wants to be surrounded by personal comforts and corporate functionality. For this avid book reader and collector, he wishes his office to be amongst his books. As an executive, he sought the same desk configuration that is in his corporate office, albeit a smaller version. The library office needed to be built exactly to his specifications and fit well within the home.
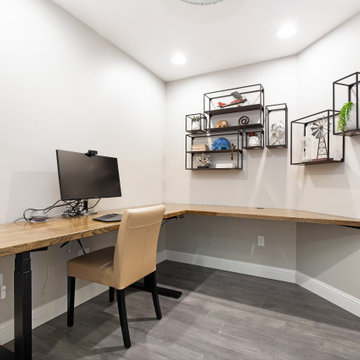
Inspiration pour un petit bureau minimaliste avec un mur gris, sol en stratifié, un bureau intégré et un sol gris.
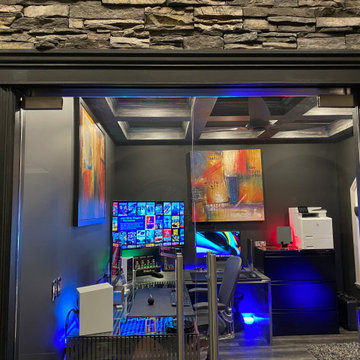
This beautiful Apple friendly office boasts multiple computer displays as well as a centrally wall mounted TV to keep up with the game when working late.

CLIENT // M
PROJECT TYPE // CONSTRUCTION
LOCATION // HATSUDAI, SHIBUYA-KU, TOKYO, JAPAN
FACILITY // RESIDENCE
GROSS CONSTRUCTION AREA // 71sqm
CONSTRUCTION AREA // 25sqm
RANK // 2 STORY
STRUCTURE // TIMBER FRAME STRUCTURE
PROJECT TEAM // TOMOKO SASAKI
STRUCTURAL ENGINEER // Tetsuya Tanaka Structural Engineers
CONSTRUCTOR // FUJI SOLAR HOUSE
YEAR // 2019
PHOTOGRAPHS // akihideMISHIMA
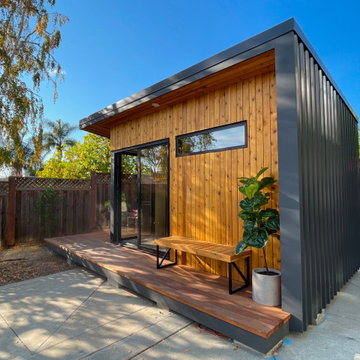
It's more than a shed, it's a lifestyle.
Your private, pre-fabricated, backyard office, art studio, home gym, and more.
Key Features:
-120 sqft of exterior wall (8' x 14' nominal size).
-97 sqft net interior space inside.
-Prefabricated panel system.
-Concrete foundation.
-Insulated walls, floor and roof.
-Outlets and lights installed.
-Corrugated metal exterior walls.
-Cedar board ventilated facade.
-Customizable deck.
Included in our base option:
-Premium black aluminum 72" wide sliding door.
-Premium black aluminum top window.
-Red cedar ventilated facade and soffit.
-Corrugated metal exterior walls.
-Sheetrock walls and ceiling inside, painted white.
-Premium vinyl flooring inside.
-Two outlets and two can ceiling lights inside.
-Two exterior soffit can lights.
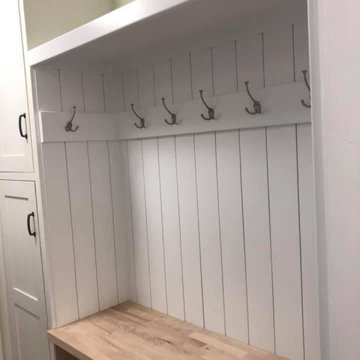
Hallway butler pantry w/ galley style mudroom/office
Shiloh cabinets in Butler Pantry.
KraftMaid cabinets in mudroom/office.
Quartz countertops on all.
Caesarstone soapstone in butler pantry
Expo in office
Belcastel hardware by Jeffrey Alexander
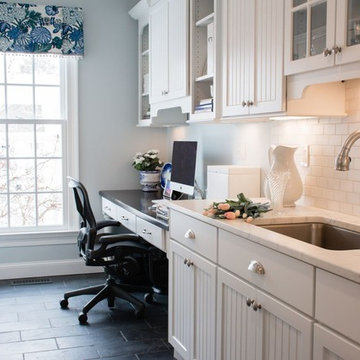
Aménagement d'un petit bureau classique avec un mur blanc, un bureau intégré et un sol gris.
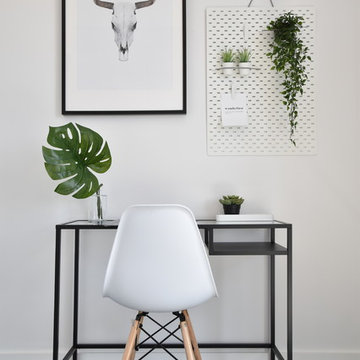
Aménagement d'un petit bureau scandinave avec un mur blanc, sol en stratifié, un bureau indépendant et un sol gris.
Idées déco de petits bureaux avec un sol gris
9