Idées déco de petits bureaux avec un sol gris
Trier par :
Budget
Trier par:Populaires du jour
141 - 160 sur 1 173 photos
1 sur 3
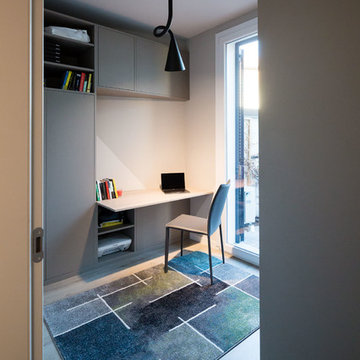
Questa casa è stata realizzata con Intervento di solo arredo su misura senza opere edili
fotografie Marco Curatolo
Idées déco pour un petit bureau atelier contemporain avec un mur gris, un sol en bois brun, un bureau intégré et un sol gris.
Idées déco pour un petit bureau atelier contemporain avec un mur gris, un sol en bois brun, un bureau intégré et un sol gris.
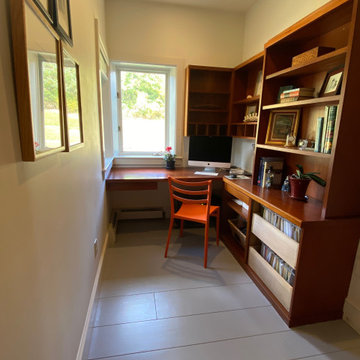
Editing of the owner's belongings let to a composed staged home office
Exemple d'un petit bureau moderne avec un mur gris, parquet peint, un bureau intégré et un sol gris.
Exemple d'un petit bureau moderne avec un mur gris, parquet peint, un bureau intégré et un sol gris.
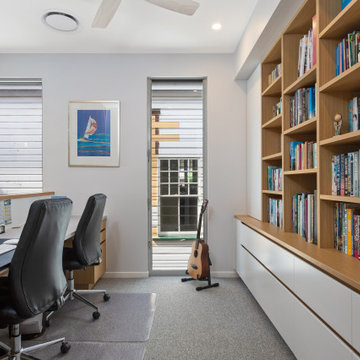
Exemple d'un petit bureau bord de mer en bois avec un mur blanc, moquette, un bureau intégré et un sol gris.
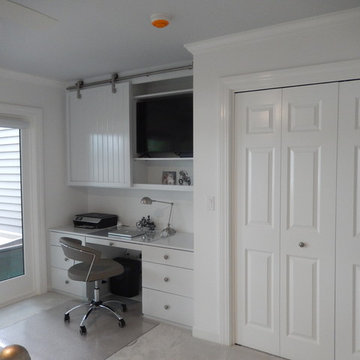
Réalisation d'un petit bureau marin avec un mur blanc, un bureau intégré et un sol gris.
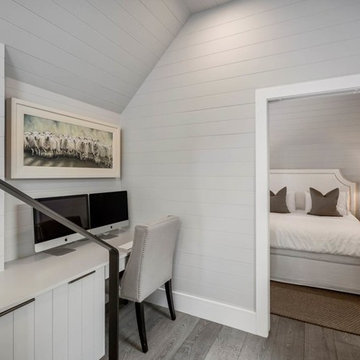
This beautiful home in Remuera was designed by James Doole, built by Dilworth Building and Painted by Wayne Bowden Painters.
On this project we painted both the interior and exterior. The interior walls were painted using Alto interior paints, here Designer James Doole selected both lighter and darker shades of the same base paint "crater"
We used Resene stain on the exterior
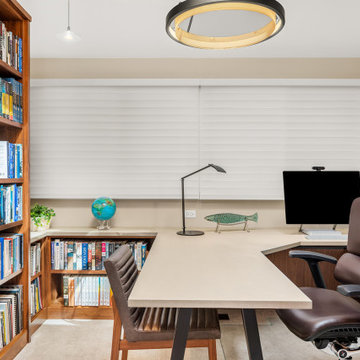
When working from home, he wants to be surrounded by personal comforts and corporate functionality. For this avid book reader and collector, he wishes his office to be amongst his books. As an executive, he sought the same desk configuration that is in his corporate office, albeit a smaller version. The library office needed to be built exactly to his specifications and fit well within the home.
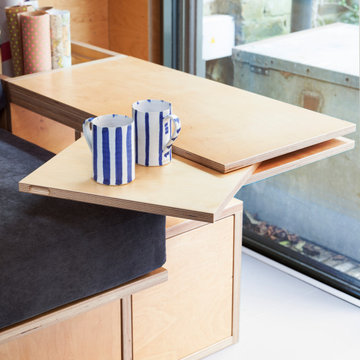
Ripplevale Grove is our monochrome and contemporary renovation and extension of a lovely little Georgian house in central Islington.
We worked with Paris-based design architects Lia Kiladis and Christine Ilex Beinemeier to delver a clean, timeless and modern design that maximises space in a small house, converting a tiny attic into a third bedroom and still finding space for two home offices - one of which is in a plywood clad garden studio.
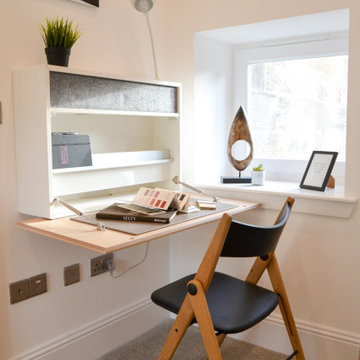
When we looked at the space objectively, we took inspiration from the vast amount of light that flooded the property. We embraces this with brighter toned, soft feeling fabrics and leathers. The kitchen by Kitchens International was a cause of inspiration for the dining area – choosing materials of white glass and polished chrome, contrasting with dark toned glass accessories.
For bedroom areas, we decided on cool tones of blush, again being inspired by the washes of natural light in the spaces. The layout of the rooms allowed us to create sperate living areas within the rooms. We chose areas of work, play, sleep and relaxation
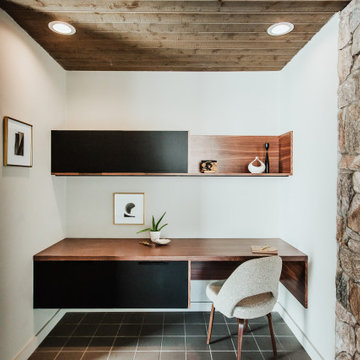
Inspiration pour un petit bureau sud-ouest américain avec un sol en carrelage de céramique, un bureau intégré, un sol gris et un mur blanc.
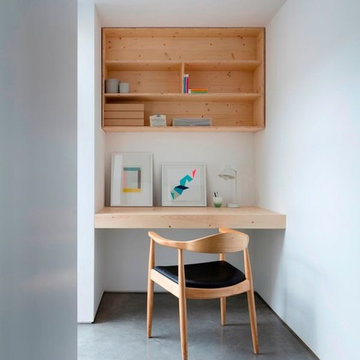
A simple office idea in technical spruce board from TinTab. Hand made by Murray and Ball Furniture
Cette photo montre un petit bureau industriel avec un mur blanc, sol en béton ciré, un bureau intégré et un sol gris.
Cette photo montre un petit bureau industriel avec un mur blanc, sol en béton ciré, un bureau intégré et un sol gris.
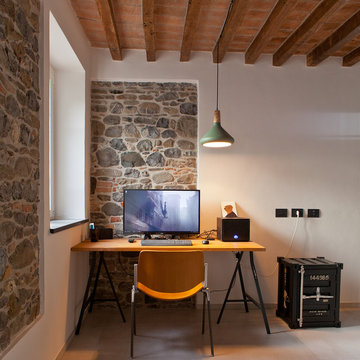
Foto: Enrico Ferdenzi
Inspiration pour un petit bureau méditerranéen avec un mur blanc, un sol gris et un bureau indépendant.
Inspiration pour un petit bureau méditerranéen avec un mur blanc, un sol gris et un bureau indépendant.
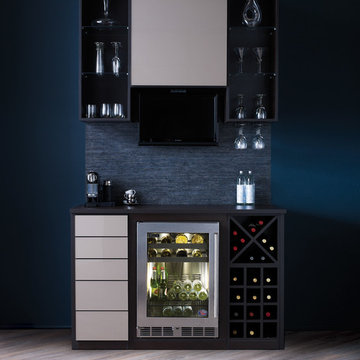
This cool, sleek, modern, in-home wine bar system is ideal for entertaining. High gloss doors and drawers, along with a pull-down TV system maximizes space and provides discrete storage with a sharp design.
"Beautifully crafted storage and shelving and a functional layout create an organized area tailored to the specific needs of storing and drinking wine. Door and drawer faces, countertops, and lighting set the mood for a space anchored in enjoyment. Drawers conceal utensils and cooking equipment, as well as snacks to make provisions easily accessible for children. Integrated wine rack and stemware storage can create the perfect home for any collection and maximize kitchen storage. The wine X solution makes storing your favorite bottles effortless and visually appealing. The durable and elegant stemware system features heavy gauge wire construction and hidden mounting."
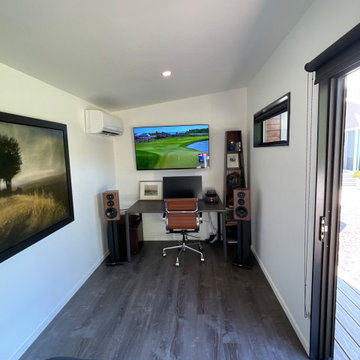
It's more than a shed, it's a lifestyle.
Your private, pre-fabricated, backyard office, art studio, home gym, and more.
Key Features:
-120 sqft of exterior wall (8' x 14' nominal size).
-97 sqft net interior space inside.
-Prefabricated panel system.
-Concrete foundation.
-Insulated walls, floor and roof.
-Outlets and lights installed.
-Corrugated metal exterior walls.
-Cedar board ventilated facade.
-Customizable deck.
Included in our base option:
-Premium black aluminum 72" wide sliding door.
-Premium black aluminum top window.
-Red cedar ventilated facade and soffit.
-Corrugated metal exterior walls.
-Sheetrock walls and ceiling inside, painted white.
-Premium vinyl flooring inside.
-Two outlets and two can ceiling lights inside.
-Two exterior soffit can lights.
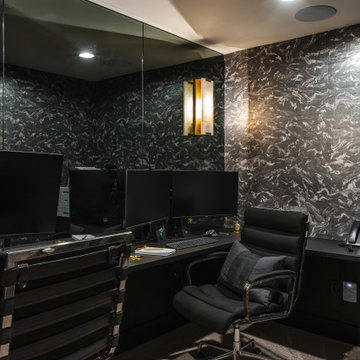
Luxe modern interior design in Westwood, Kansas by ULAH Interiors + Design, Kansas City. This dark and moody home office features a charcoal tinted mirrored wall to add depth to the room. Floating vanities have Dekton tops for added durability.
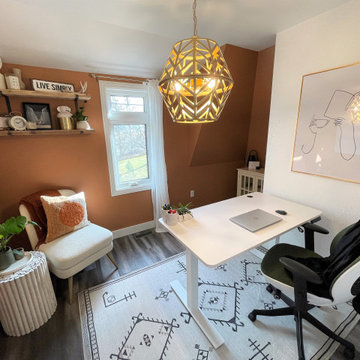
With work from home the new normal for this client, we converted a small, unused bedroom into the home office that dreams are made of. The rust coloured walls combined with gold and wood accents give this room a ton of warmth and make it a room you want to spend all day in. The wallpaper helps to balance out all of the warm tones and give the room some pattern and texture.

Brand new 2-Story 3,100 square foot Custom Home completed in 2022. Designed by Arch Studio, Inc. and built by Brooke Shaw Builders.
Réalisation d'un petit bureau champêtre avec un mur blanc, un sol en bois brun, un bureau indépendant, un sol gris et du lambris.
Réalisation d'un petit bureau champêtre avec un mur blanc, un sol en bois brun, un bureau indépendant, un sol gris et du lambris.
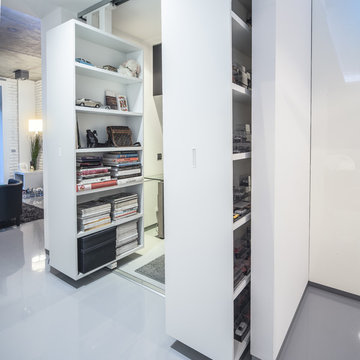
Маслов Петр
Exemple d'un petit bureau tendance avec un mur blanc, sol en béton ciré et un sol gris.
Exemple d'un petit bureau tendance avec un mur blanc, sol en béton ciré et un sol gris.
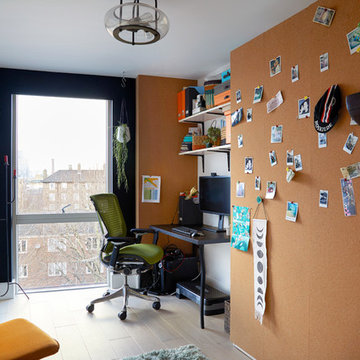
Anna Stathaki
Idées déco pour un petit bureau contemporain avec un mur noir, parquet clair, aucune cheminée, un bureau indépendant et un sol gris.
Idées déco pour un petit bureau contemporain avec un mur noir, parquet clair, aucune cheminée, un bureau indépendant et un sol gris.
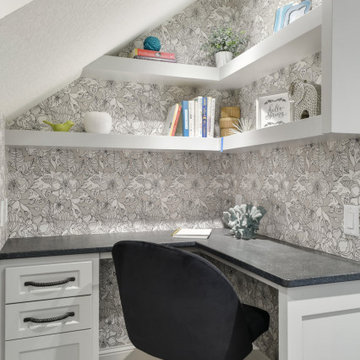
Inspiration pour un petit bureau traditionnel avec un sol en carrelage de porcelaine, un bureau intégré, un sol gris et du papier peint.
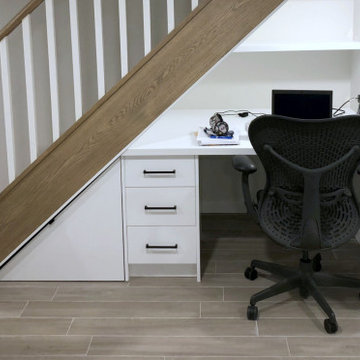
A much needed second office space was needed so a niche under the stairs was the perfect spot.
Aménagement d'un petit bureau contemporain avec un mur blanc, un sol en vinyl, un bureau intégré et un sol gris.
Aménagement d'un petit bureau contemporain avec un mur blanc, un sol en vinyl, un bureau intégré et un sol gris.
Idées déco de petits bureaux avec un sol gris
8