Idées déco de petits bureaux craftsman
Trier par :
Budget
Trier par:Populaires du jour
81 - 100 sur 259 photos
1 sur 3
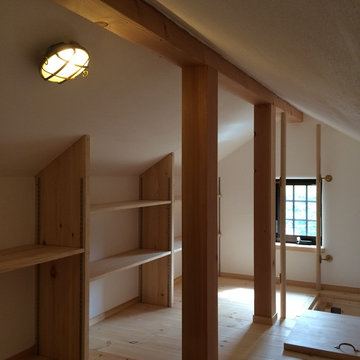
寝室から梯子を上がり、ハッチを開けると小屋裏の隠れ家へ。船舶照明に照らされた空間は妙に落ち着くものです。
写真手前側には吹き抜けホールとつながる小窓が設置されていて、開け放つと写真奥の突き出し窓へと風が通り抜けます。
夏場の自然通風にも一役買っている小屋裏空間です。
Idée de décoration pour un petit bureau craftsman avec un mur blanc et parquet clair.
Idée de décoration pour un petit bureau craftsman avec un mur blanc et parquet clair.
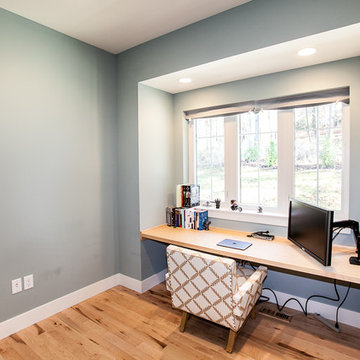
Craftsman Home Wildwood, Missouri
This custom built Craftsman style home is located in the Glencoe / Wildwood, Missouri area. The 1 1/2 story home features an open floor plan that is light and bright, with custom craftsman details throughout that give each room a sense of warmth. At 2,600 square feet, the home was designed with the couple and their children in mind – offering flexible space, play areas, and highly durable materials that would stand up to an active lifestyle with growing kids.
Our clients chose the 3+ acre property in the Oak Creek Estates area of Wildwood to build their new home, in part due to its location in the Rockwood School District, but also because of the peaceful privacy and gorgeous views of the Meramec Valley.
Features of this Wildwood custom home include:
Luxury & custom details
1 1/2 story floor plan with main floor master suite
Custom cabinetry in kitchen, mud room and pantry
Farm sink with metal pedestal
Floating shelves in kitchen area
Mirage Foxwood Maple flooring throughout the main floor
White Vermont Granite countertops in kitchen
Walnut countertop in kitchen island
Astria Scorpio Direct-Vent gas fireplace
Cultured marble in guest bath
High Performance features
Professional grade GE Monogram appliances (ENERGY STAR Certified)
Evergrain composite decking in Weatherwood
ENERGY STAR Certified Andersen Windows
Craftsman Styling
Douglas fir timber accent at the entrance
Clopay Gallery Collection garage door
New Heritage Series Winslow 3-panel doors with shaker styling
Oil Rubbed Bronze lanterns & light fixtures from the Hinkley Lighting Manhattan line
Stonewood Cerris Tile in Master Bedroom
Hibbs Homes
http://hibbshomes.com/custom-home-builders-st-louis/st-louis-custom-homes-portfolio/custom-home-construction-wildwood-missouri/
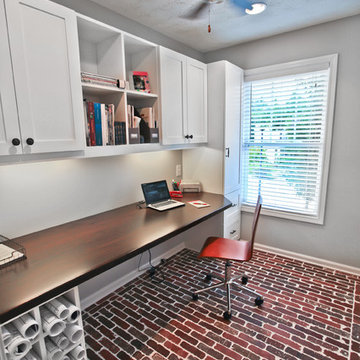
What a great look for this home office -- pop of color with this red retro office chair with chrome accents. Large work space, open and closed storage, plus connectivity options.
Never the Rock Photography
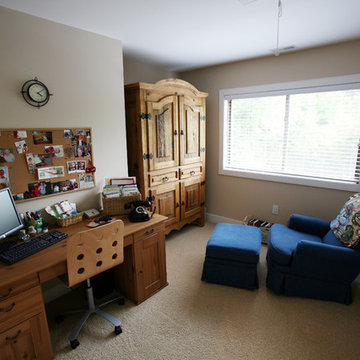
Mike Stone Clark
Cette image montre un petit bureau craftsman avec un mur beige, moquette et un bureau indépendant.
Cette image montre un petit bureau craftsman avec un mur beige, moquette et un bureau indépendant.
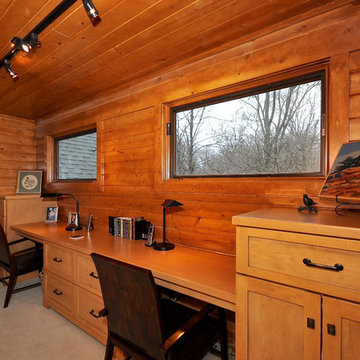
light maple cabinets
cabinet hardware, cast bronze- Shaub/ Assa Abloy
Arm Chairs- Theodore Alexander/ Keno Bros.
windows- Pella
track lights- Juno
Idée de décoration pour un petit bureau craftsman avec un mur marron, moquette et un bureau intégré.
Idée de décoration pour un petit bureau craftsman avec un mur marron, moquette et un bureau intégré.
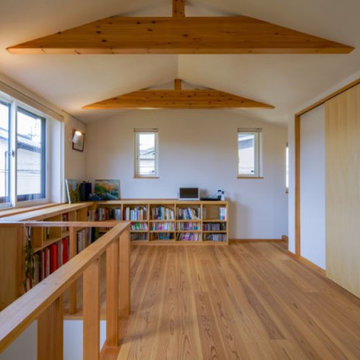
造り付け本棚のあるリビング兼書斎。
Exemple d'un petit bureau craftsman avec un mur blanc, parquet clair, un bureau indépendant et un sol beige.
Exemple d'un petit bureau craftsman avec un mur blanc, parquet clair, un bureau indépendant et un sol beige.
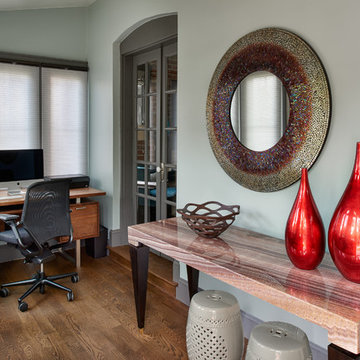
By relocating the entrance into the home, we were able to convert the unusable covered porch into the perfect space for a home office.
Inspiration pour un petit bureau craftsman avec un mur bleu, un sol en bois brun, aucune cheminée et un bureau indépendant.
Inspiration pour un petit bureau craftsman avec un mur bleu, un sol en bois brun, aucune cheminée et un bureau indépendant.
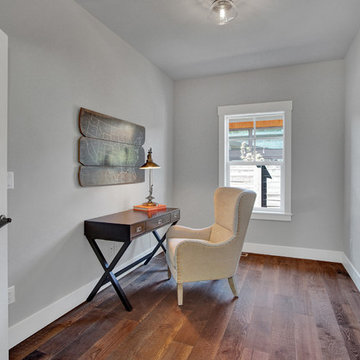
Matt Garner
Exemple d'un petit bureau craftsman avec un mur gris, un sol en bois brun et un sol marron.
Exemple d'un petit bureau craftsman avec un mur gris, un sol en bois brun et un sol marron.
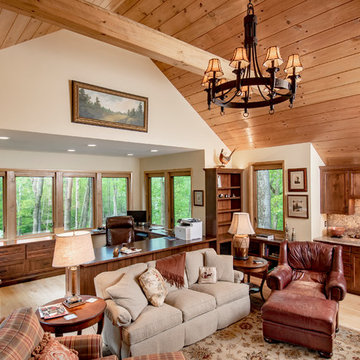
Idées déco pour un petit bureau craftsman avec un mur beige, parquet clair, une cheminée standard, un manteau de cheminée en pierre, un bureau intégré et un sol beige.
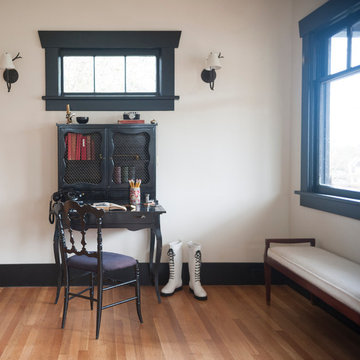
The symmetry of the study area makes an otherwise awkward space extending from the dining room usable.
Sconces with black metal trim from architectural salvage.
All furniture and accessories from the designer's own collection
Photography by Inger Klekacz
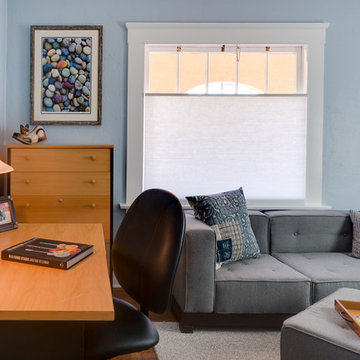
Ian Cummings Photography
Exemple d'un petit bureau craftsman avec un mur bleu, un sol en bois brun, aucune cheminée et un bureau indépendant.
Exemple d'un petit bureau craftsman avec un mur bleu, un sol en bois brun, aucune cheminée et un bureau indépendant.
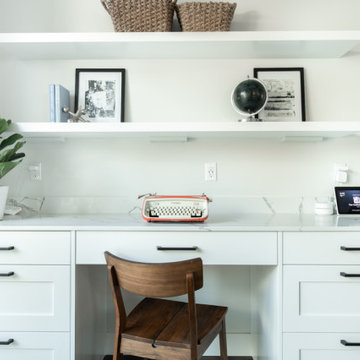
Completed in 2019, this is a home we completed for client who initially engaged us to remodeled their 100 year old classic craftsman bungalow on Seattle’s Queen Anne Hill. During our initial conversation, it became readily apparent that their program was much larger than a remodel could accomplish and the conversation quickly turned toward the design of a new structure that could accommodate a growing family, a live-in Nanny, a variety of entertainment options and an enclosed garage – all squeezed onto a compact urban corner lot.
Project entitlement took almost a year as the house size dictated that we take advantage of several exceptions in Seattle’s complex zoning code. After several meetings with city planning officials, we finally prevailed in our arguments and ultimately designed a 4 story, 3800 sf house on a 2700 sf lot. The finished product is light and airy with a large, open plan and exposed beams on the main level, 5 bedrooms, 4 full bathrooms, 2 powder rooms, 2 fireplaces, 4 climate zones, a huge basement with a home theatre, guest suite, climbing gym, and an underground tavern/wine cellar/man cave. The kitchen has a large island, a walk-in pantry, a small breakfast area and access to a large deck. All of this program is capped by a rooftop deck with expansive views of Seattle’s urban landscape and Lake Union.
Unfortunately for our clients, a job relocation to Southern California forced a sale of their dream home a little more than a year after they settled in after a year project. The good news is that in Seattle’s tight housing market, in less than a week they received several full price offers with escalator clauses which allowed them to turn a nice profit on the deal.
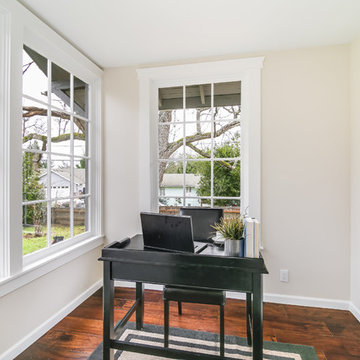
Idées déco pour un petit bureau craftsman avec un mur beige, un sol en bois brun, un bureau indépendant et un sol marron.
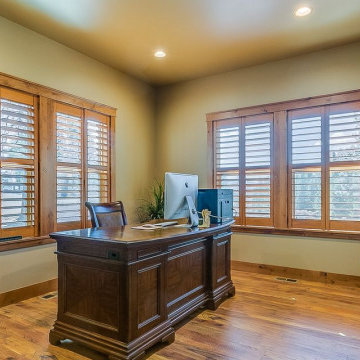
Réalisation d'un petit bureau craftsman avec un mur gris, un sol en bois brun, aucune cheminée, un bureau indépendant et un sol marron.
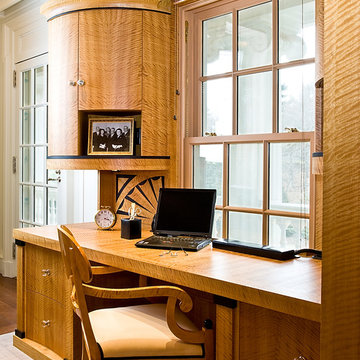
A beautiful built-in deck made from quarter sawn movingue with ebony inlay
Custom cabinetry by Woodmeister Master Builders
Photography Michael J. Lee
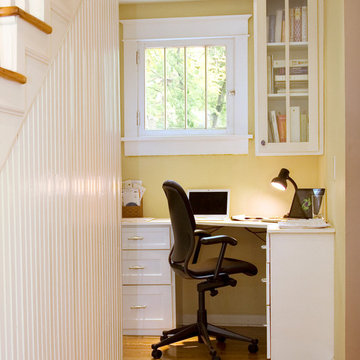
Harpeth River Furniture
Réalisation d'un petit bureau craftsman avec un mur jaune, parquet clair, aucune cheminée et un bureau intégré.
Réalisation d'un petit bureau craftsman avec un mur jaune, parquet clair, aucune cheminée et un bureau intégré.
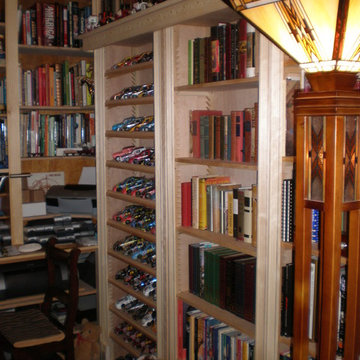
Diana Kempton
Exemple d'un petit bureau craftsman avec une bibliothèque ou un coin lecture et un bureau intégré.
Exemple d'un petit bureau craftsman avec une bibliothèque ou un coin lecture et un bureau intégré.
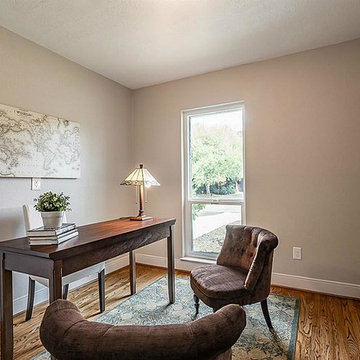
Idées déco pour un petit bureau craftsman avec un mur gris, un sol en bois brun, un bureau indépendant, aucune cheminée et un sol marron.
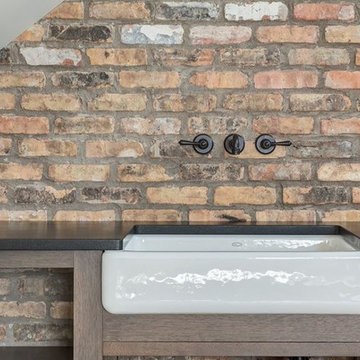
trademark renovations
Idées déco pour un petit bureau craftsman de type studio.
Idées déco pour un petit bureau craftsman de type studio.
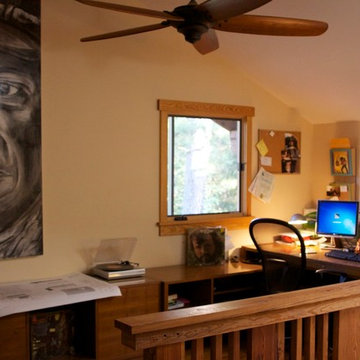
Exemple d'un petit bureau craftsman avec un mur beige, un bureau intégré et aucune cheminée.
Idées déco de petits bureaux craftsman
5