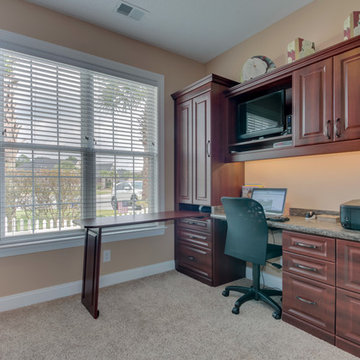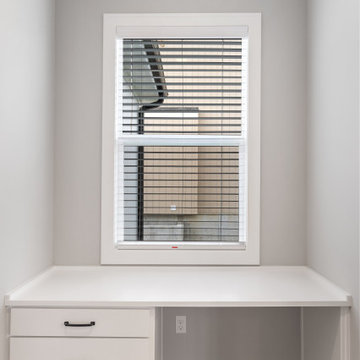Idées déco de petits bureaux craftsman
Trier par :
Budget
Trier par:Populaires du jour
161 - 180 sur 259 photos
1 sur 3
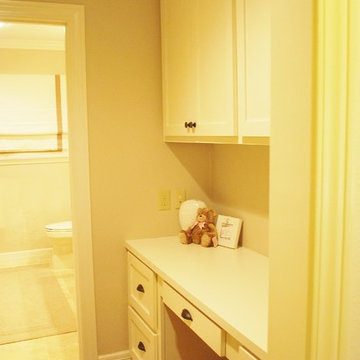
Keechi Creek Builders
Réalisation d'un petit bureau craftsman avec un mur gris, parquet foncé et un bureau intégré.
Réalisation d'un petit bureau craftsman avec un mur gris, parquet foncé et un bureau intégré.
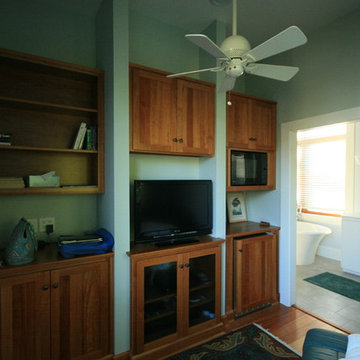
Master bedroom study with cherry cabinets, microwave, small fridge
Cette photo montre un petit bureau craftsman avec un mur vert, un sol en bois brun, aucune cheminée et un bureau indépendant.
Cette photo montre un petit bureau craftsman avec un mur vert, un sol en bois brun, aucune cheminée et un bureau indépendant.
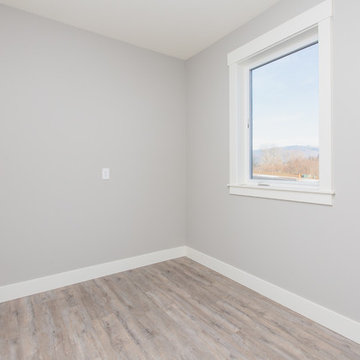
Jennifer Gulizia
Réalisation d'un petit bureau craftsman avec un mur gris et parquet clair.
Réalisation d'un petit bureau craftsman avec un mur gris et parquet clair.
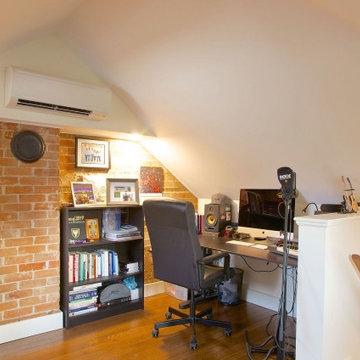
Exemple d'un petit bureau craftsman de type studio avec un mur blanc, un sol en bois brun, un bureau indépendant, un sol marron et un mur en parement de brique.
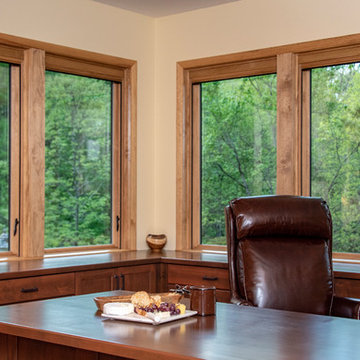
Cette image montre un petit bureau craftsman avec un mur beige, parquet clair, une cheminée standard, un manteau de cheminée en pierre, un bureau intégré et un sol beige.
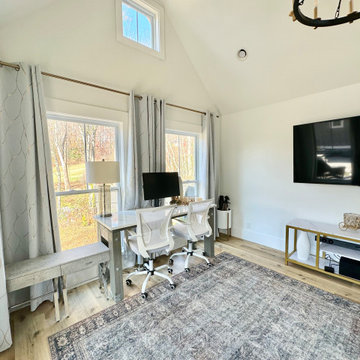
Home Office
Cette image montre un petit bureau craftsman de type studio avec un mur blanc, un sol en vinyl, un bureau indépendant et un plafond voûté.
Cette image montre un petit bureau craftsman de type studio avec un mur blanc, un sol en vinyl, un bureau indépendant et un plafond voûté.
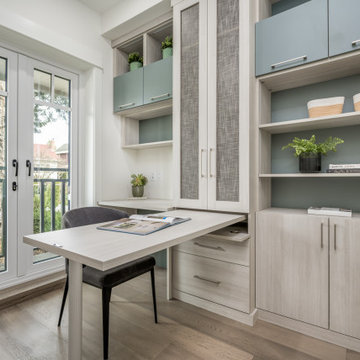
Exemple d'un petit bureau craftsman avec une bibliothèque ou un coin lecture, un mur blanc, un sol en bois brun, aucune cheminée, un bureau intégré et un sol gris.
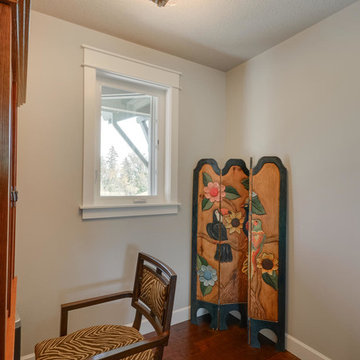
Re-PDX Photography of Portland Oregon
Cette image montre un petit bureau craftsman avec un mur beige, un sol en bois brun et un bureau indépendant.
Cette image montre un petit bureau craftsman avec un mur beige, un sol en bois brun et un bureau indépendant.
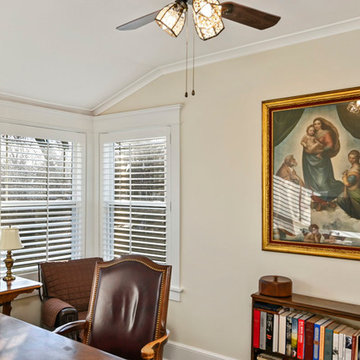
Cette image montre un petit bureau craftsman avec un mur blanc, parquet foncé, un bureau indépendant et un sol marron.
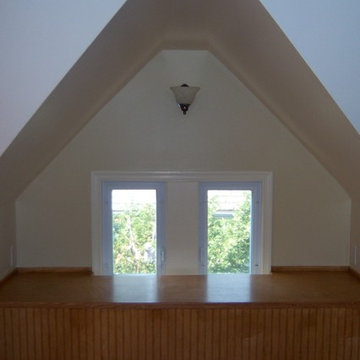
Cette image montre un petit bureau craftsman avec un mur blanc, parquet clair et un bureau indépendant.
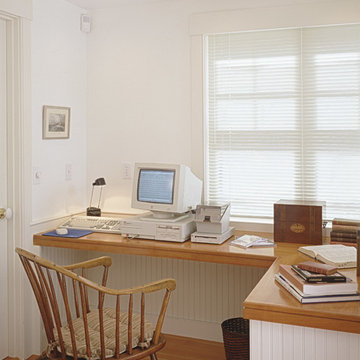
© Brian Vanden Brink
Cette image montre un petit bureau craftsman avec un mur blanc, un sol en bois brun et un bureau intégré.
Cette image montre un petit bureau craftsman avec un mur blanc, un sol en bois brun et un bureau intégré.
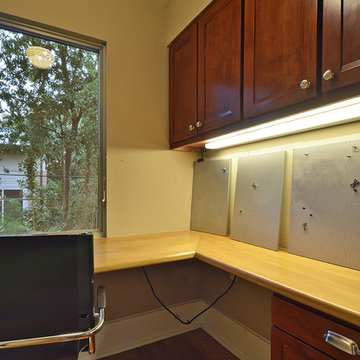
We gutted the 1918 craftsman home and added to it, keeping all the wood floors and duplicated original woodwork where necessary. With a new kitchen, living and master suite, the house maintains its original character but enjoys a new life. We kept the original masonry fireplace but opened the two front rooms to each other with cased openings. We added a new stair and opened up the second story to provide two new bedrooms and a bath.
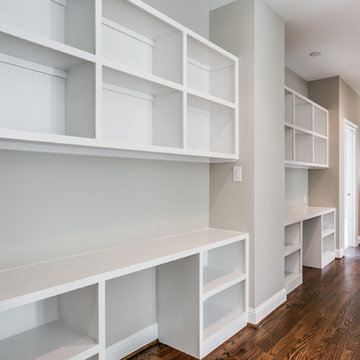
Inspiration pour un petit bureau craftsman avec un mur beige, un sol en bois brun, aucune cheminée, un bureau intégré et un sol marron.
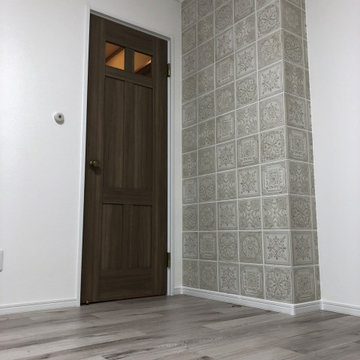
レリーフの美しいタイルがアクセントのアトリエ。
アンティーク調の雰囲気に合わせて、トラディショナルなクラフトレーベルドアを選ばれました。
Idée de décoration pour un petit bureau craftsman de type studio avec un mur blanc, parquet clair, aucune cheminée, un sol gris, un plafond en papier peint et du papier peint.
Idée de décoration pour un petit bureau craftsman de type studio avec un mur blanc, parquet clair, aucune cheminée, un sol gris, un plafond en papier peint et du papier peint.
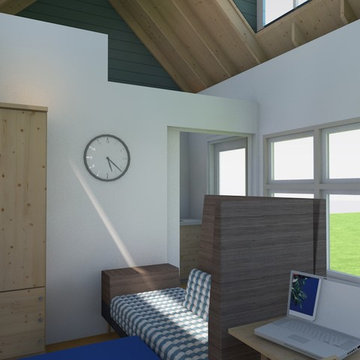
Plan - B -
Contemporary interior aesthetic and furnishings. This small space is designed to include ample daylighting to save on energy consumption.
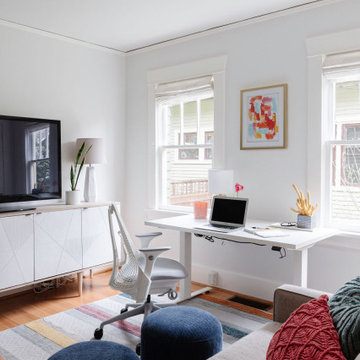
This project involved updating a 1922 craftsman bungalow with a brighter, more modern palette while incorporating elements of the family's Asian and Latin/Texan heritage. The home lacked a true entryway, so cabinets and hooks were added to create a practical and stylish space for shoes, bags, and keys. The living room was redesigned to incorporate swivel chairs and an ottoman for a more dynamic layout, and the dining room features a white oak table that can be extended for large family gatherings. The home office was designed to serve as a workspace, TV room, and guest room, with a spacious console/media cabinet, a hide-a-bed chair, and tall white bookcases to display the family's extensive book collection. The project was completed in March 2022.
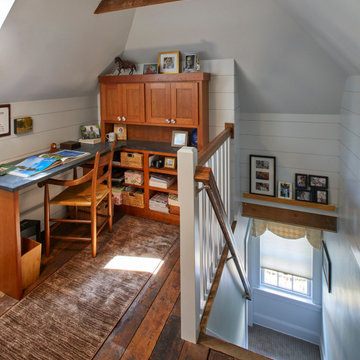
Exemple d'un petit bureau craftsman avec un mur blanc, parquet foncé, un sol marron, un plafond voûté et du lambris de bois.
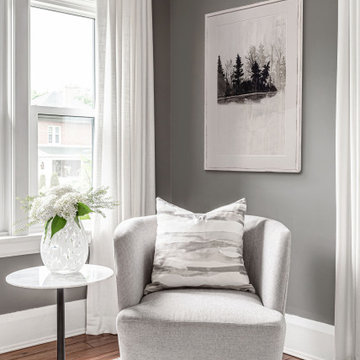
Cette photo montre un petit bureau craftsman avec un mur gris, un sol en bois brun, aucune cheminée, un bureau indépendant, un sol marron, un plafond en papier peint et un mur en parement de brique.
Idées déco de petits bureaux craftsman
9
