Idées déco de petites cuisines avec sol en béton ciré
Trier par :
Budget
Trier par:Populaires du jour
1 - 20 sur 2 571 photos
1 sur 3

Idée de décoration pour une petite cuisine ouverte parallèle design avec un évier posé, un placard à porte affleurante, des portes de placard grises, un plan de travail en surface solide, une crédence rouge, une crédence en céramique, un électroménager en acier inoxydable, sol en béton ciré, îlot et un plan de travail jaune.
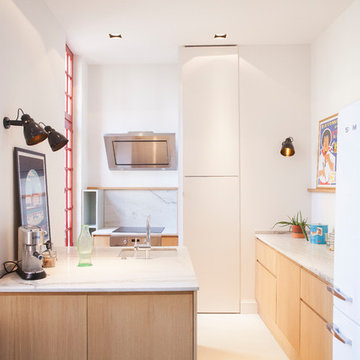
Emmy Martens
Idée de décoration pour une petite cuisine design en L et bois clair avec un plan de travail en granite, sol en béton ciré, un évier encastré, un placard à porte plane, une crédence blanche, une crédence en dalle de pierre, un électroménager blanc, une péninsule, un sol beige et un plan de travail blanc.
Idée de décoration pour une petite cuisine design en L et bois clair avec un plan de travail en granite, sol en béton ciré, un évier encastré, un placard à porte plane, une crédence blanche, une crédence en dalle de pierre, un électroménager blanc, une péninsule, un sol beige et un plan de travail blanc.
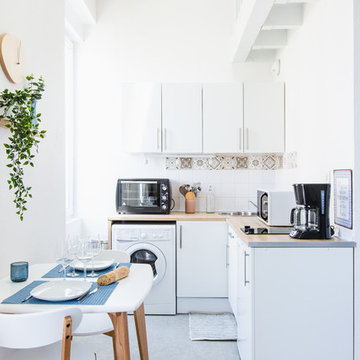
Espace dinatoire
Cette image montre une petite cuisine américaine marine en L avec un évier posé, un placard à porte plane, des portes de placard blanches, une crédence multicolore, un sol gris, sol en béton ciré et machine à laver.
Cette image montre une petite cuisine américaine marine en L avec un évier posé, un placard à porte plane, des portes de placard blanches, une crédence multicolore, un sol gris, sol en béton ciré et machine à laver.

Builder: John Kraemer & Sons | Photography: Landmark Photography
Cette photo montre une petite cuisine moderne en bois brun avec un placard à porte plane, un plan de travail en calcaire, une crédence beige, un électroménager en acier inoxydable, sol en béton ciré et îlot.
Cette photo montre une petite cuisine moderne en bois brun avec un placard à porte plane, un plan de travail en calcaire, une crédence beige, un électroménager en acier inoxydable, sol en béton ciré et îlot.

Art Gray
Idées déco pour une petite cuisine ouverte linéaire et encastrable contemporaine avec un évier encastré, un placard à porte plane, sol en béton ciré, des portes de placard grises, une crédence métallisée, un plan de travail en surface solide, un sol gris et un plan de travail gris.
Idées déco pour une petite cuisine ouverte linéaire et encastrable contemporaine avec un évier encastré, un placard à porte plane, sol en béton ciré, des portes de placard grises, une crédence métallisée, un plan de travail en surface solide, un sol gris et un plan de travail gris.

Craig Wall
Cette image montre une petite cuisine design avec des portes de placard blanches, un électroménager en acier inoxydable, un placard à porte plane, une crédence blanche, une crédence en feuille de verre et sol en béton ciré.
Cette image montre une petite cuisine design avec des portes de placard blanches, un électroménager en acier inoxydable, un placard à porte plane, une crédence blanche, une crédence en feuille de verre et sol en béton ciré.

Apartment kitchen
Inspiration pour une petite cuisine parallèle minimaliste fermée avec un évier encastré, des portes de placard noires, plan de travail en marbre, une crédence grise, une crédence en marbre, un électroménager noir, sol en béton ciré, un sol gris et un plan de travail gris.
Inspiration pour une petite cuisine parallèle minimaliste fermée avec un évier encastré, des portes de placard noires, plan de travail en marbre, une crédence grise, une crédence en marbre, un électroménager noir, sol en béton ciré, un sol gris et un plan de travail gris.
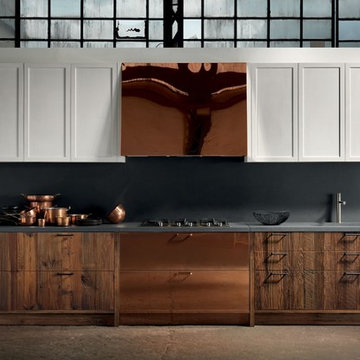
wood, iron, and aged surfaces all lend themselves to different transformation. Brushed white painted surface, treated wood, worked on at deep or surface levels. Handles made of raw or aged burnished iron. In an infinite variety of material transformations comes a game that starts here with magic potential represented by each piece, with tiny yet highly skilled touches,
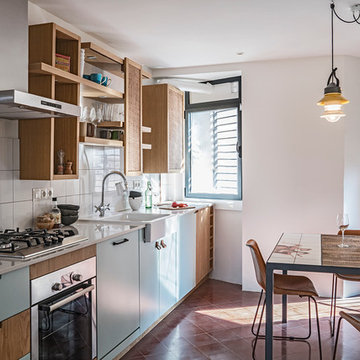
Margaret Stepien
Réalisation d'une petite cuisine américaine linéaire méditerranéenne avec un évier 1 bac, un placard sans porte, des portes de placard bleues, un plan de travail en quartz modifié, une crédence blanche, une crédence en céramique, un électroménager en acier inoxydable, sol en béton ciré et aucun îlot.
Réalisation d'une petite cuisine américaine linéaire méditerranéenne avec un évier 1 bac, un placard sans porte, des portes de placard bleues, un plan de travail en quartz modifié, une crédence blanche, une crédence en céramique, un électroménager en acier inoxydable, sol en béton ciré et aucun îlot.

Modern rustic kitchen addition to a former miner's cottage. Coal black units and industrial materials reference the mining heritage of the area.
design storey architects

Kristen Vincent Photography
Réalisation d'une petite cuisine américaine tradition en U avec un évier de ferme, un placard à porte shaker, des portes de placard blanches, un plan de travail en quartz modifié, une crédence en carrelage de pierre, un électroménager en acier inoxydable, sol en béton ciré, îlot, une crédence grise, un sol multicolore et un plan de travail blanc.
Réalisation d'une petite cuisine américaine tradition en U avec un évier de ferme, un placard à porte shaker, des portes de placard blanches, un plan de travail en quartz modifié, une crédence en carrelage de pierre, un électroménager en acier inoxydable, sol en béton ciré, îlot, une crédence grise, un sol multicolore et un plan de travail blanc.

Sink area detail
Exemple d'une petite cuisine américaine parallèle et encastrable moderne en bois brun avec sol en béton ciré, un évier de ferme, un placard à porte plane, un plan de travail en surface solide, aucun îlot, un sol gris et un plan de travail blanc.
Exemple d'une petite cuisine américaine parallèle et encastrable moderne en bois brun avec sol en béton ciré, un évier de ferme, un placard à porte plane, un plan de travail en surface solide, aucun îlot, un sol gris et un plan de travail blanc.
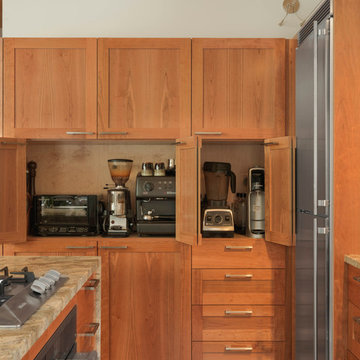
Photo Credit: Susan Teare
Exemple d'une petite cuisine américaine moderne en L et bois clair avec îlot, un évier encastré, un placard à porte shaker, un plan de travail en granite, une crédence grise, une crédence en dalle de pierre, un électroménager en acier inoxydable, sol en béton ciré et un sol gris.
Exemple d'une petite cuisine américaine moderne en L et bois clair avec îlot, un évier encastré, un placard à porte shaker, un plan de travail en granite, une crédence grise, une crédence en dalle de pierre, un électroménager en acier inoxydable, sol en béton ciré et un sol gris.

Jason Varney
Inspiration pour une petite arrière-cuisine parallèle traditionnelle avec un évier encastré, un placard à porte shaker, des portes de placards vertess, un plan de travail en granite, une crédence blanche, une crédence en carrelage métro, un électroménager en acier inoxydable, sol en béton ciré et aucun îlot.
Inspiration pour une petite arrière-cuisine parallèle traditionnelle avec un évier encastré, un placard à porte shaker, des portes de placards vertess, un plan de travail en granite, une crédence blanche, une crédence en carrelage métro, un électroménager en acier inoxydable, sol en béton ciré et aucun îlot.

The brick found in the backsplash and island was chosen for its sympathetic materiality that is forceful enough to blend in with the native steel, while the bold, fine grain Zebra wood cabinetry coincides nicely with the concrete floors without being too ostentatious.
Photo Credit: Mark Woods

CAST architecture
Idée de décoration pour une petite cuisine américaine parallèle design en bois clair avec un placard à porte plane, un électroménager en acier inoxydable, un évier 1 bac, une crédence noire, sol en béton ciré et une péninsule.
Idée de décoration pour une petite cuisine américaine parallèle design en bois clair avec un placard à porte plane, un électroménager en acier inoxydable, un évier 1 bac, une crédence noire, sol en béton ciré et une péninsule.

Cette photo montre une petite cuisine ouverte bord de mer en L avec un évier 2 bacs, un placard avec porte à panneau surélevé, des portes de placard blanches, un plan de travail en quartz modifié, une crédence blanche, une crédence en céramique, un électroménager noir, sol en béton ciré, aucun îlot, un sol gris, plan de travail noir et poutres apparentes.

Nouveau Bungalow - Un - Designed + Built + Curated by Steven Allen Designs, LLC
Réalisation d'une petite cuisine américaine parallèle bohème avec un évier encastré, un placard à porte plane, des portes de placard noires, un plan de travail en surface solide, un électroménager en acier inoxydable, sol en béton ciré, îlot, un sol gris et un plafond en lambris de bois.
Réalisation d'une petite cuisine américaine parallèle bohème avec un évier encastré, un placard à porte plane, des portes de placard noires, un plan de travail en surface solide, un électroménager en acier inoxydable, sol en béton ciré, îlot, un sol gris et un plafond en lambris de bois.

Converted from an existing Tuff Shed garage, the Beech Haus ADU welcomes short stay guests in the heart of the bustling Williams Corridor neighborhood.
Natural light dominates this self-contained unit, with windows on all sides, yet maintains privacy from the primary unit. Double pocket doors between the Living and Bedroom areas offer spatial flexibility to accommodate a variety of guests and preferences. And the open vaulted ceiling makes the space feel airy and interconnected, with a playful nod to its origin as a truss-framed garage.
A play on the words Beach House, we approached this space as if it were a cottage on the coast. Durable and functional, with simplicity of form, this home away from home is cozied with curated treasures and accents. We like to personify it as a vacationer: breezy, lively, and carefree.

Двухкомнатная квартира площадью 84 кв м располагается на первом этаже ЖК Сколково Парк.
Проект квартиры разрабатывался с прицелом на продажу, основой концепции стало желание разработать яркий, но при этом ненавязчивый образ, при минимальном бюджете. За основу взяли скандинавский стиль, в сочетании с неожиданными декоративными элементами. С другой стороны, хотелось использовать большую часть мебели и предметов интерьера отечественных дизайнеров, а что не получалось подобрать - сделать по собственным эскизам. Единственный брендовый предмет мебели - обеденный стол от фабрики Busatto, до этого пылившийся в гараже у хозяев. Он задал тему дерева, которую мы поддержали фанерным шкафом (все секции открываются) и стенкой в гостиной с замаскированной дверью в спальню - произведено по нашим эскизам мастером из Петербурга.
Авторы - Илья и Света Хомяковы, студия Quatrobase
Строительство - Роман Виталюев
Фанера - Никита Максимов
Фото - Сергей Ананьев
Idées déco de petites cuisines avec sol en béton ciré
1