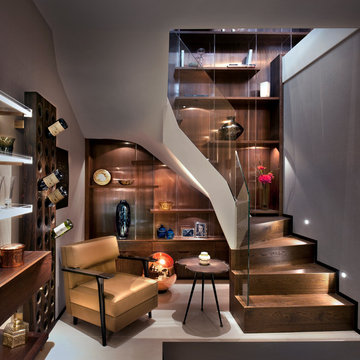Idées déco de petits escaliers contemporains
Trier par :
Budget
Trier par:Populaires du jour
21 - 40 sur 2 920 photos
1 sur 3
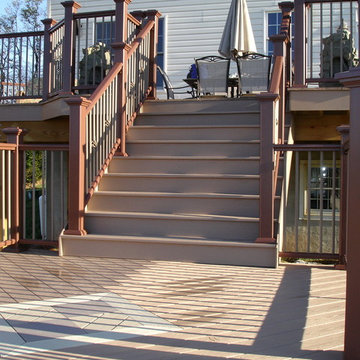
Inspiration pour un petit escalier droit design avec un garde-corps en métal.
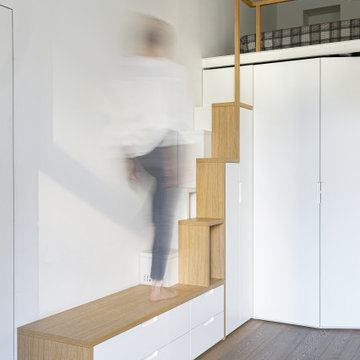
Scala di accesso al soppalco con gradini sfalsati in legno. La scala contiene contenitori e armadio vestiti. La parte bassa funziona come panca.
Idées déco pour un petit escalier peint droit contemporain avec des marches en bois et un garde-corps en bois.
Idées déco pour un petit escalier peint droit contemporain avec des marches en bois et un garde-corps en bois.
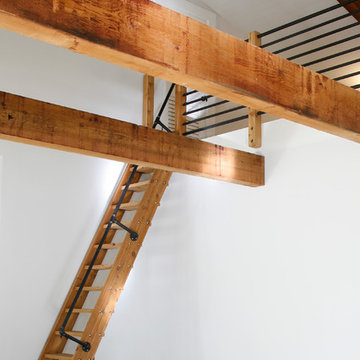
Barbara Brown Photography
Idée de décoration pour un petit escalier droit design avec des marches en bois.
Idée de décoration pour un petit escalier droit design avec des marches en bois.
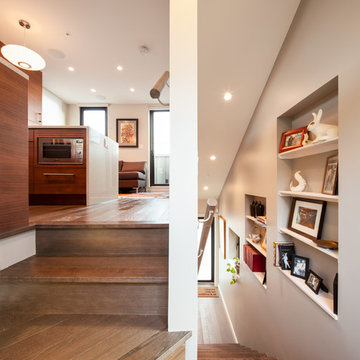
We flipped this home upside down and gave our clients an upstairs area for cooking, relaxing and entertaining. It provides a big open space (yes, even for a laneway) with spectacular views to the East and South.
The upstairs lounge and kitchen area are great for gathering with family. In exchange, the private bedroom, bathroom and storage areas offer a restful area. We made sure to install radiant floor heating to keep this space cozy!
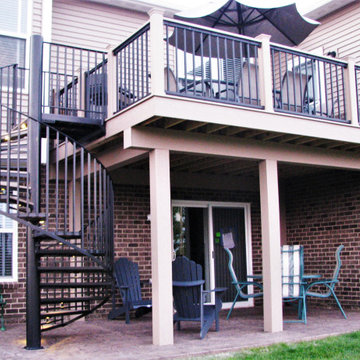
You can read more about these Iron Spiral Stairs with LED Lighting or start at the Great Lakes Metal Fabrication Steel Stairs page.
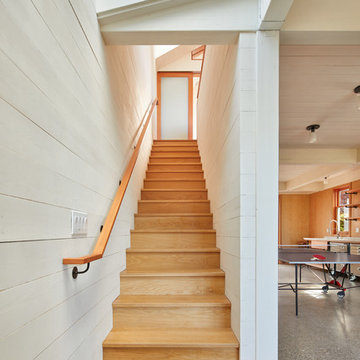
Simple and durable materials are used with a deliberately limited palate: Concrete floors with radiant heat are rugged and can withstand a variety of uses. Waxed plywood walls can take bumps and dings with minimal maintenance. A small desk space at the landing, lit from above by north light, serves as the transition from the living space to the sleeping area on the second floor.
All images © Benjamin Benschneider Photography
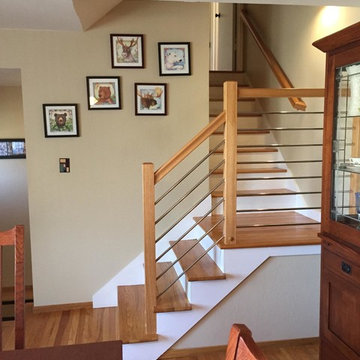
Heath Stairworks
Cette photo montre un petit escalier tendance en L avec des marches en bois et des contremarches en bois.
Cette photo montre un petit escalier tendance en L avec des marches en bois et des contremarches en bois.
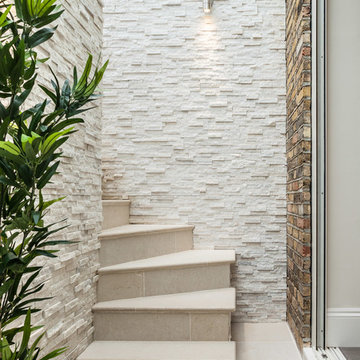
Light well stairs with quartz walls.
Inspiration pour un petit escalier courbe design avec des contremarches carrelées.
Inspiration pour un petit escalier courbe design avec des contremarches carrelées.
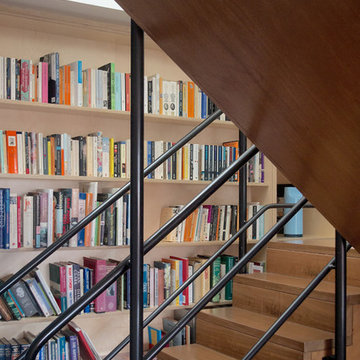
James Smith
Exemple d'un petit escalier tendance en U avec des marches en bois et des contremarches en bois.
Exemple d'un petit escalier tendance en U avec des marches en bois et des contremarches en bois.
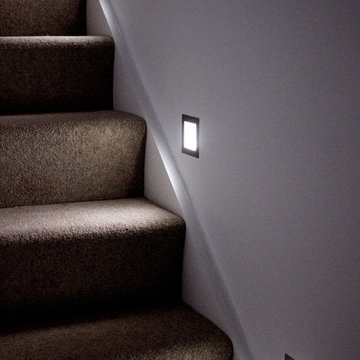
OPS initially identified the potential to develop in the garden of an existing 1930s house (which OPS subsequently refurbished and remodelled). A scoping study was undertaken to consider the financial viability of various schemes, determining the build costs and end values in addition to demand for such accommodation in the area.
OPS worked closely with the appointed architect throughout, and planning permission was granted for a pair of semi-detached houses. The existing pattern of semi-detached properties is thus continued, albeit following the curvature of the road. The design draws on features from neighbouring properties covering range of eras, from Victorian/Edwardian villas to 1930s semi-detached houses. The materials used have been carefully considered and include square Bath stone bay windows. The properties are timber framed above piled foundations and are highly energy efficient, exceeding current building regulations. In addition to insulation within the timber frame, an additional insulation board is fixed to the external face which in turn receives the self-coloured render coat.
OPS maintained a prominent role within the project team during the build. OPS were solely responsible for the design and specification of the kitchens which feature handleless doors/drawers and Corian worksurfaces, and provided continued input into the landscape design, bathrooms and specification of floor coverings.

Aménagement d'un petit escalier contemporain en L avec des marches en bois, des contremarches en bois et un garde-corps en bois.
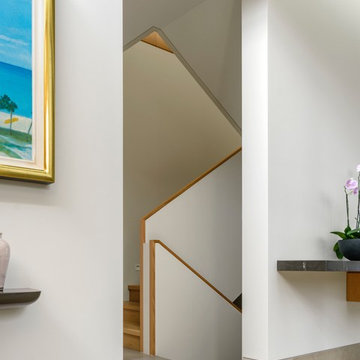
Porebski Architects, Castlecrag House 2.
The staircase is concealed in an alcove containing the vertical circulation including the lift. The balustrade is painted plywood with stained spotted gum handrail.
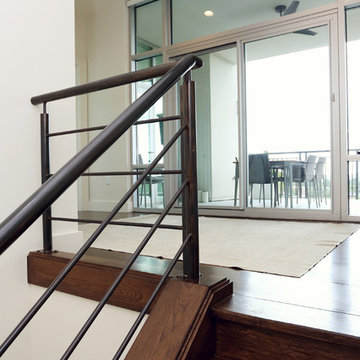
Cat Wilborne Photography
Idées déco pour un petit escalier contemporain en U avec des marches en bois et des contremarches en bois.
Idées déco pour un petit escalier contemporain en U avec des marches en bois et des contremarches en bois.
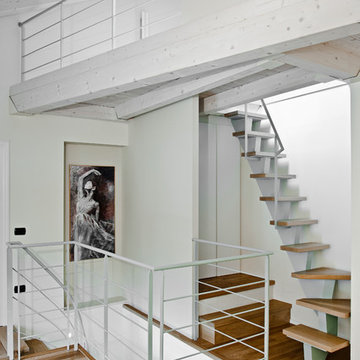
www.archetipocreativo.it
Inspiration pour un petit escalier sans contremarche design en L avec des marches en bois.
Inspiration pour un petit escalier sans contremarche design en L avec des marches en bois.
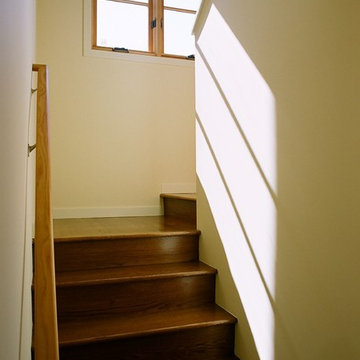
New 2-story, 1,250 sf. house attached to existing 1-story house on corner lot.
Small footprint lives large with open spaces and back courtyard. Highly durable materials include radiant slab, stucco siding and concrete roof tiles.
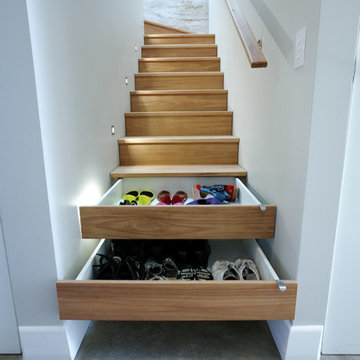
Blackbutt timber stair with concealed drawer storage under. Self closing drawers
Inspiration pour un petit escalier design en L avec des contremarches en bois, des marches en bois et rangements.
Inspiration pour un petit escalier design en L avec des contremarches en bois, des marches en bois et rangements.
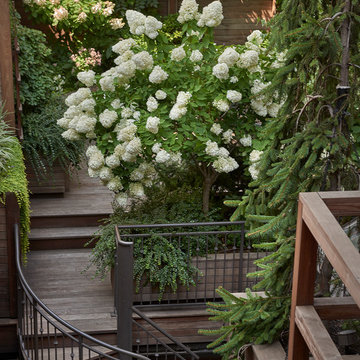
A lush garden in the city provides privacy while the plants provide excitement.
Inspiration pour un petit escalier hélicoïdal design avec des marches en bois et un garde-corps en métal.
Inspiration pour un petit escalier hélicoïdal design avec des marches en bois et un garde-corps en métal.
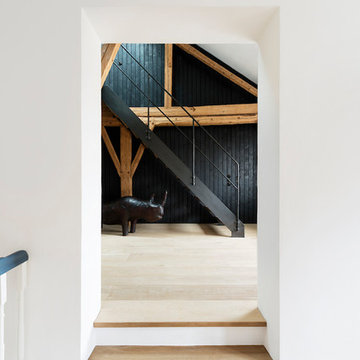
Ein Durchbruch in der starken Aussenwand schafft den Übergang in die Scheune - Der neue Kubus aus gekohltem Holz (Show-Sugi-Ban) und die Stahltreppe bilden einen gestalterischen Kontrast zu dem alten Bauernhaus.
Foto: Sorin Morar
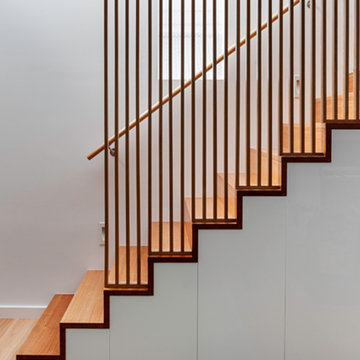
The extension to this 1890’s single-fronted, weatherboard cottage in Hawthorne, Melbourne is an exercise in clever, compact planning that seamlessly weaves together traditional and contemporary architecture.
The extension preserves the scale, materiality and character of the traditional Victorian frontage whilst introducing an elegant two-storey extension to the rear.
A delicate screen of vertical timbers tempers light, view and privacy to create the characteristic ‘veil’ that encloses the upper level bedroom suite.
The rhythmic timber screen becomes a unifying design element that extends into the interior in the form of a staircase balustrade. The balustrade screen visually animates an otherwise muted interior sensitively set within the historic shell.
Light wells distributed across the roof plan sun-wash walls and flood the open planned interior with natural light. Double height spaces, established above the staircase and dining room table, create volumetric interest. Improved visual connections to the back garden evoke a sense of spatial generosity that far exceeds the modest dimensions of the home’s interior footprint.
Jonathan Ng, Itsuka Studio
Idées déco de petits escaliers contemporains
2
