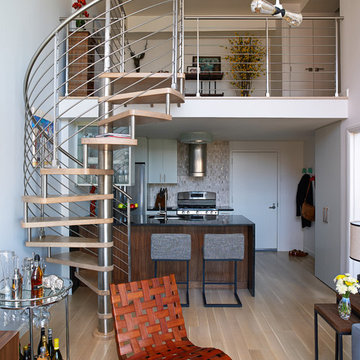Idées déco de petits escaliers contemporains
Trier par :
Budget
Trier par:Populaires du jour
161 - 180 sur 2 920 photos
1 sur 3
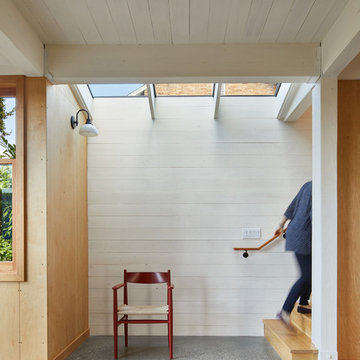
Simple and durable materials are used with a deliberately limited palate: Concrete floors with radiant heat are rugged and can withstand a variety of uses. Waxed plywood walls can take bumps and dings with minimal maintenance. A small desk space at the landing, lit from above by north light, serves as the transition from the living space to the sleeping area on the second floor.
All images © Benjamin Benschneider Photography
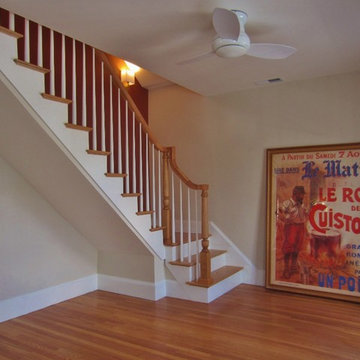
A new stair to the former attic becomes the entry to the master suite.
Exemple d'un petit escalier droit tendance.
Exemple d'un petit escalier droit tendance.
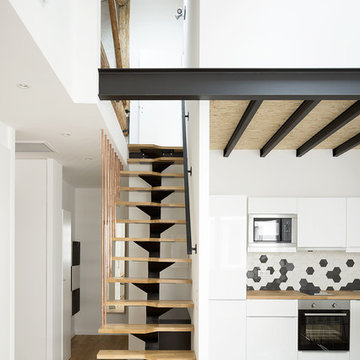
Exemple d'un petit escalier sans contremarche droit tendance avec des marches en bois.
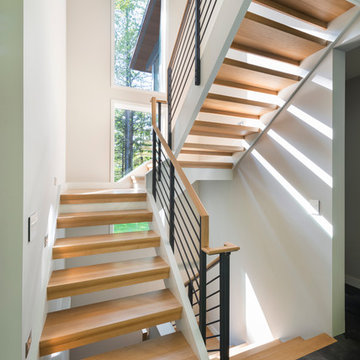
This new house is perched on a bluff overlooking Long Pond. The compact dwelling is carefully sited to preserve the property's natural features of surrounding trees and stone outcroppings. The great room doubles as a recording studio with high clerestory windows to capture views of the surrounding forest.
Photo by: Nat Rea Photography
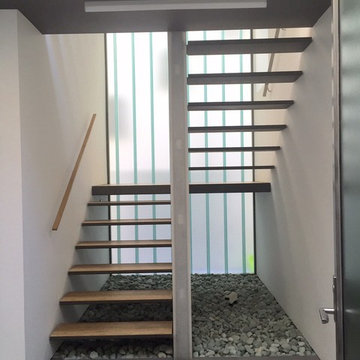
View from Entry of main stairway
Cette photo montre un petit escalier sans contremarche tendance en U avec des marches en bois.
Cette photo montre un petit escalier sans contremarche tendance en U avec des marches en bois.

Idée de décoration pour un petit escalier peint courbe design avec des marches en bois peint.
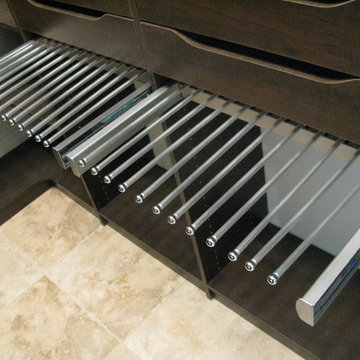
Custom Storage Solutions designed and installed a hidden pantry within the kitchen cabinetry. The pantry was designed using our tall product at 96 inches to use every square foot of available space in this hidden room. The color chosen is called chocolate pear. The pantry also includes accessories such as scoop drawers, wire baskets and two pull out apron storage racks.This was done in a new home built by Jim Moline.
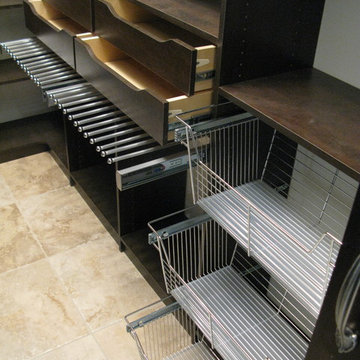
Custom Storage Solutions designed and installed a hidden pantry within the kitchen cabinetry. The pantry was designed using our tall product at 96 inches to use every square foot of available space in this hidden room. The color chosen is called chocolate pear. The pantry also includes accessories such as scoop drawers, wire baskets and two pull out apron storage racks.This was done in a new home built by Jim Moline.

Cette photo montre un petit escalier tendance en U avec des marches en acrylique et un garde-corps en matériaux mixtes.
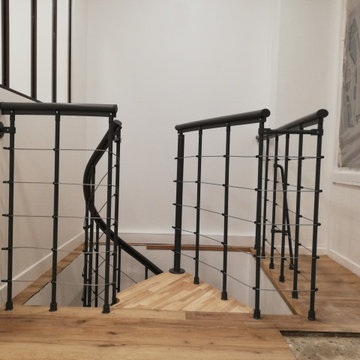
Le client souhaitait un remplacer un ancier escalier par un colimaçon rond pour faciliter et sécuriser l'accès à son souplex. La finition avec une structure noire et des marches en bois clair s'inscrit parfaitement dans l'ambiance atelier du bureau.
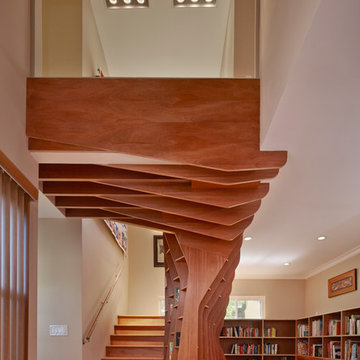
The new addition required relocating the stair to where the existing library was located. Therefore, we integrated the stair with the library shelving. The top of the stair creates a small bridge that connects the existing second floor bedrooms to the new addition.
Photo credit: Benny Chan / fotoworks
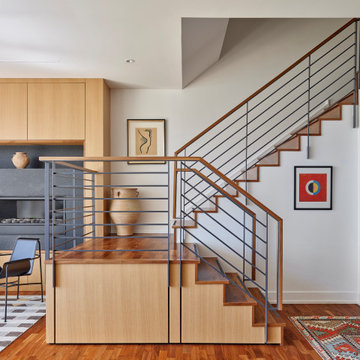
Open stair with steel railing. Photo: Jeffrey Totaro.
Cette photo montre un petit escalier tendance en U avec des marches en bois, des contremarches en bois et un garde-corps en métal.
Cette photo montre un petit escalier tendance en U avec des marches en bois, des contremarches en bois et un garde-corps en métal.
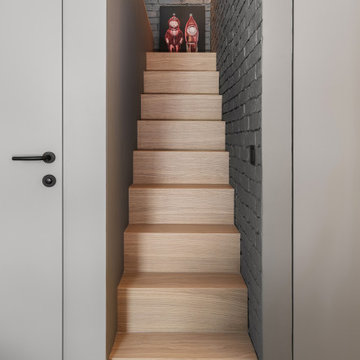
Cette photo montre un petit escalier droit tendance avec des marches en bois, des contremarches en bois et un mur en parement de brique.

Idée de décoration pour un petit escalier droit design avec des marches en bois, des contremarches en bois, un garde-corps en métal et un mur en parement de brique.
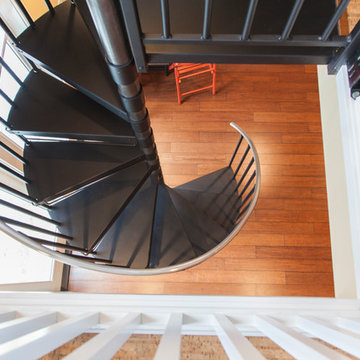
800 sqft garage conversion into ADU (accessory dwelling unit) with open plan family room downstairs and an extra living space upstairs.
pc: Shauna Intelisano
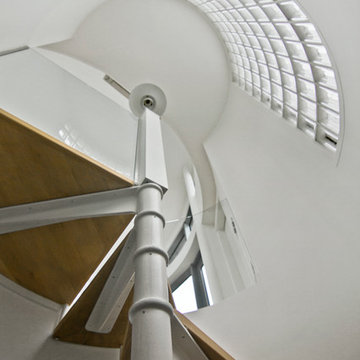
Photography By Pawel Regdosz
© SigmaLondon
Cette photo montre un petit escalier sans contremarche hélicoïdal tendance avec des marches en bois.
Cette photo montre un petit escalier sans contremarche hélicoïdal tendance avec des marches en bois.
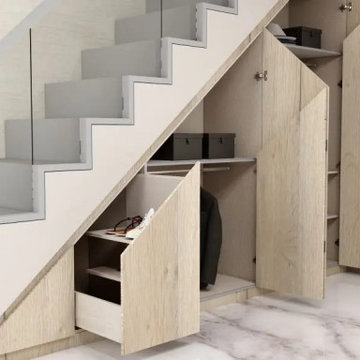
Modern homeowners are always concerned about storage spaces in their homes. They are looking for ideal storage options to help them solve the storage issues. Nowadays, effective awkward space storage options are getting a wide range of appreciation. The space under the stairs is customarily wasted without entirely using it. What is your opinion towards transforming the unused space under stairs to a Loft Wardrobes Set with cupboards, shelves, cabinets, shoe racks and much more? Since the last decade, unique under stairs storage ideas have risen quickly.
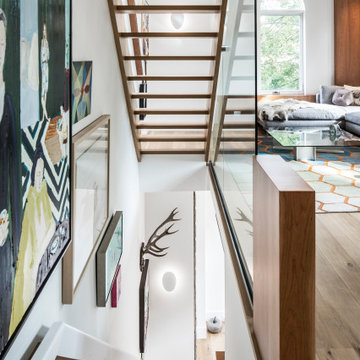
Art from the owners' collection lines the skylight-topped stair on all levels.
Cette photo montre un petit escalier tendance.
Cette photo montre un petit escalier tendance.
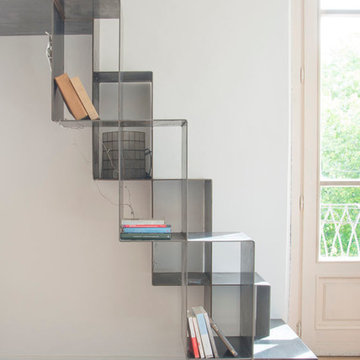
Fotografa Leana Cagnotto
Idées déco pour un petit escalier droit contemporain avec des marches en métal et des contremarches en métal.
Idées déco pour un petit escalier droit contemporain avec des marches en métal et des contremarches en métal.
Idées déco de petits escaliers contemporains
9
