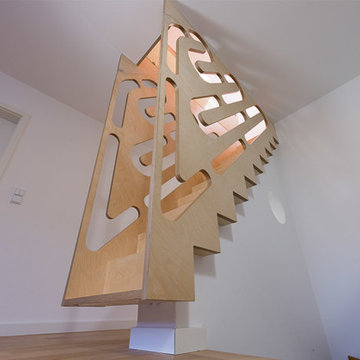Idées déco de petits escaliers contemporains
Trier par :
Budget
Trier par:Populaires du jour
201 - 220 sur 2 921 photos
1 sur 3
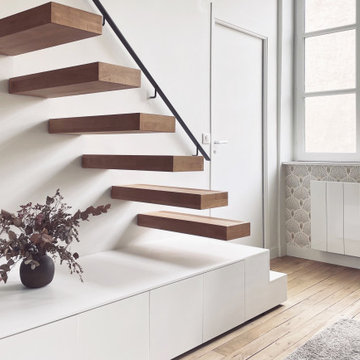
Escalier design et décoratif.
Léger et fonctionnel.
Idée de décoration pour un petit escalier flottant design avec des marches en bois et rangements.
Idée de décoration pour un petit escalier flottant design avec des marches en bois et rangements.
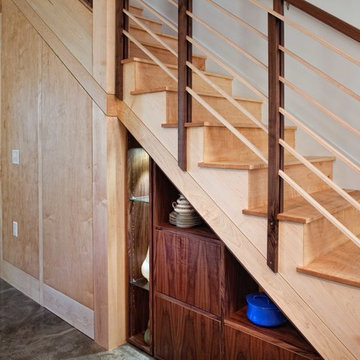
Photography by John McManus
Inspiration pour un petit escalier droit design avec des marches en bois et des contremarches en bois.
Inspiration pour un petit escalier droit design avec des marches en bois et des contremarches en bois.
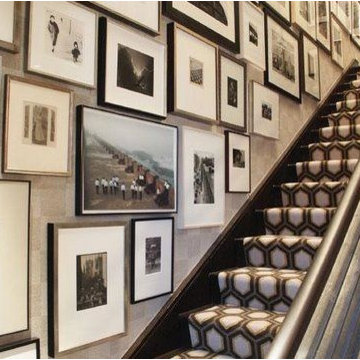
Cut-Rite Carpet and Design Center is located at 825 White Plains Road (Rt. 22), Scarsdale, NY 10583. Come visit us! We are open Monday-Saturday from 9:00 AM-6:00 PM.
(914) 725-9099 http://www.cutritecarpets.com/
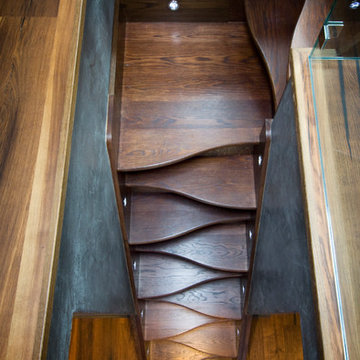
A hardwood custom made staircase with curved treads and recessed lighting to illuminate the way.
Exemple d'un petit escalier tendance avec des marches en bois et des contremarches en bois.
Exemple d'un petit escalier tendance avec des marches en bois et des contremarches en bois.
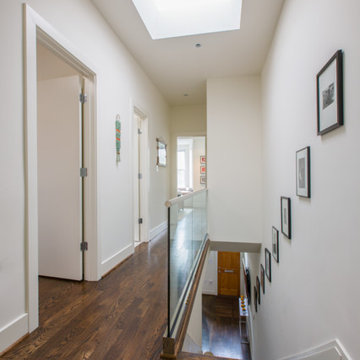
The stair hall is flooded with natural light from the skylight above. The railing is glass. All the rooms off of this stair hall share this abundant daylight either through windows or skylights, that makes the spaces delightful.
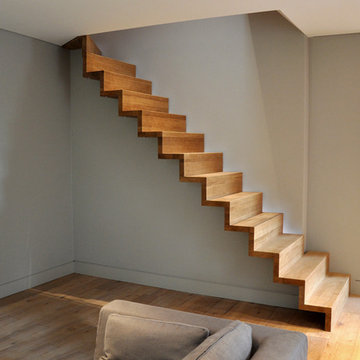
A semi-cantilevered, side fixed, side lit, bespoke Oak “Zig Zag” design staircase. The treads and risers are the same height and depth giving the staircase perfect symmetry. The staircase is supported away from the wall allowing light to shine up from one side, giving the illusion of a wider stair. The project was finished with a glass balustrade gallery held in place with stainless steel fixings into the matching Oak apron board.
Photo Credit: Kevala Stairs
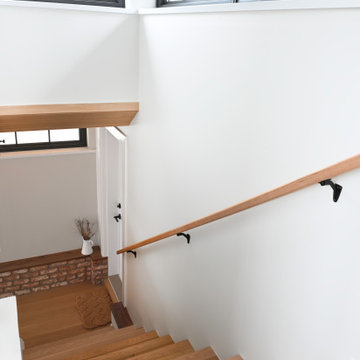
This North Vancouver Laneway home highlights a thoughtful floorplan to utilize its small square footage along with materials that added character while highlighting the beautiful architectural elements that draw your attention up towards the ceiling.
Build: Revel Built Construction
Interior Design: Rebecca Foster
Architecture: Architrix
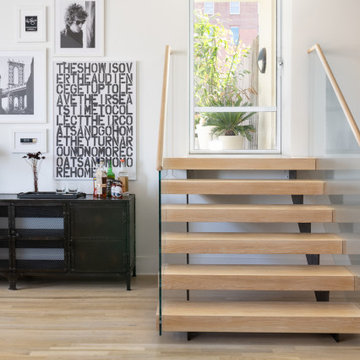
Aménagement d'un petit escalier sans contremarche droit contemporain avec des marches en bois et un garde-corps en bois.
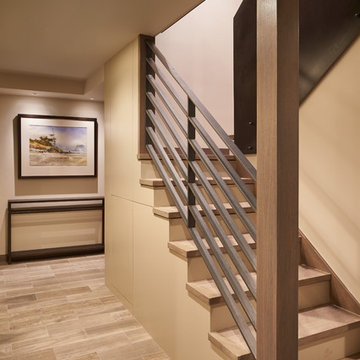
Inspiration pour un petit escalier peint droit design avec des marches en bois et un garde-corps en métal.
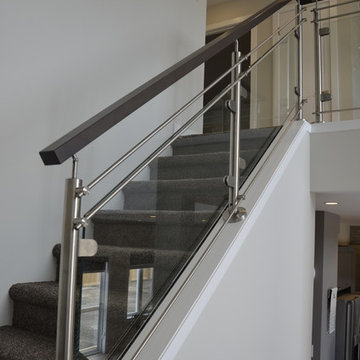
Idée de décoration pour un petit escalier design en U avec des marches en moquette, des contremarches en moquette et un garde-corps en verre.
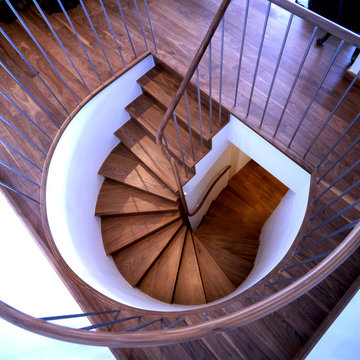
Aménagement d'un petit escalier courbe contemporain avec des marches en bois et des contremarches en bois.

A compact yet comfortable contemporary space designed to create an intimate setting for family and friends.
Cette image montre un petit escalier droit design en bois avec des marches en bois, des contremarches en bois et un garde-corps en verre.
Cette image montre un petit escalier droit design en bois avec des marches en bois, des contremarches en bois et un garde-corps en verre.
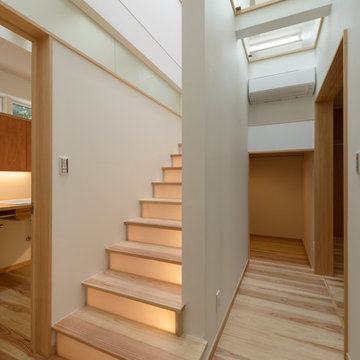
Photo by M.Ohta(STEP-image)
Réalisation d'un petit escalier design avec des marches en bois et éclairage.
Réalisation d'un petit escalier design avec des marches en bois et éclairage.
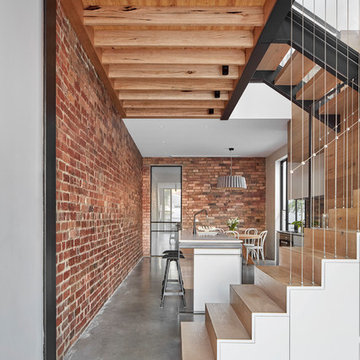
The kitchen becomes another furniture piece morphing to become the stair and divides the dining and lounge. The void above is open the the study landing maintaining a connection between the floor levels.
Image by: Jack Lovel Photography
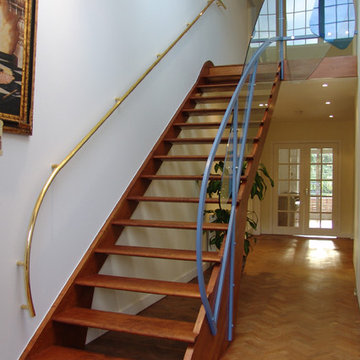
Réalisation d'un petit escalier sans contremarche droit design avec des marches en bois.
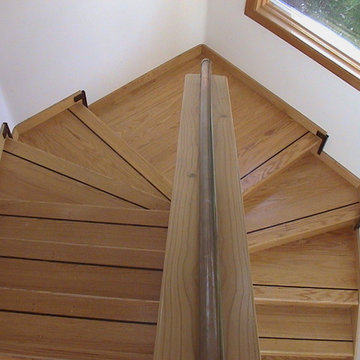
Adding a darker wood strip close to the stair nosing helps define the stair. Notice the detail at the landing where the same dark wood helps the transition at the baseboard. A simple copper pipe acts as handrail.
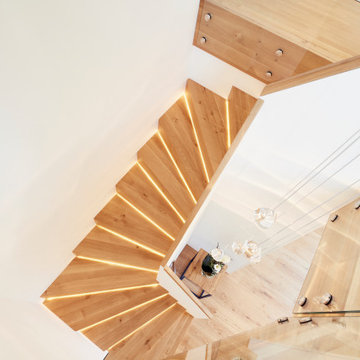
Cette image montre un petit escalier courbe design avec des marches en bois, des contremarches en bois et un garde-corps en bois.
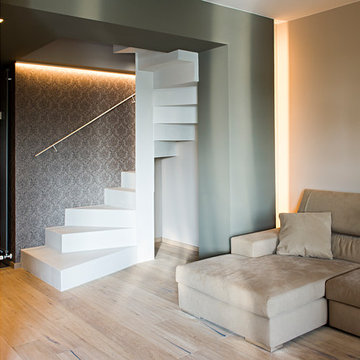
la scala non è solo un oggetto di servizio, ma un volume leggero che arreda la casa
foto: Virginia Chiodi Latini
Exemple d'un petit escalier hélicoïdal tendance avec des marches en métal et des contremarches en métal.
Exemple d'un petit escalier hélicoïdal tendance avec des marches en métal et des contremarches en métal.
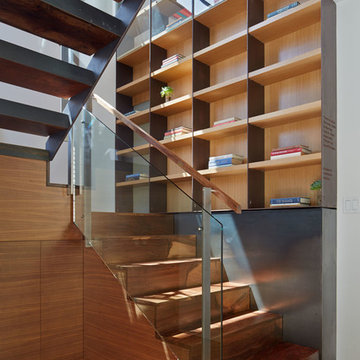
Bruce Damonte
Aménagement d'un petit escalier contemporain en U avec des marches en bois, des contremarches en bois et éclairage.
Aménagement d'un petit escalier contemporain en U avec des marches en bois, des contremarches en bois et éclairage.
Idées déco de petits escaliers contemporains
11
