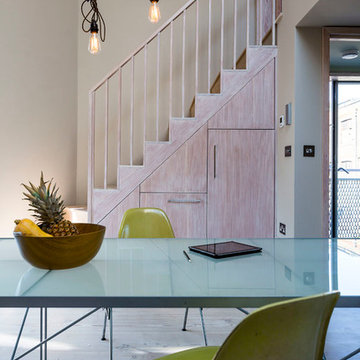Idées déco de petits escaliers contemporains
Trier par :
Budget
Trier par:Populaires du jour
181 - 200 sur 2 925 photos
1 sur 3

A compact yet comfortable contemporary space designed to create an intimate setting for family and friends.
Idée de décoration pour un petit escalier droit design en bois avec des marches en bois, des contremarches en bois et un garde-corps en verre.
Idée de décoration pour un petit escalier droit design en bois avec des marches en bois, des contremarches en bois et un garde-corps en verre.
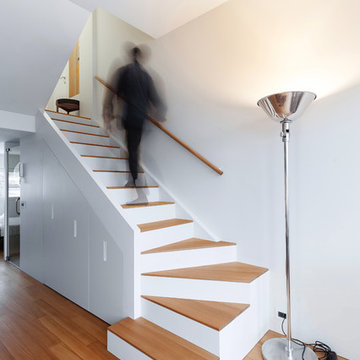
Автор: Studio Bazi / Алиреза Немати
Фотограф: Полина Полудкина
Cette photo montre un petit escalier peint courbe tendance avec des marches en bois, un garde-corps en bois et éclairage.
Cette photo montre un petit escalier peint courbe tendance avec des marches en bois, un garde-corps en bois et éclairage.
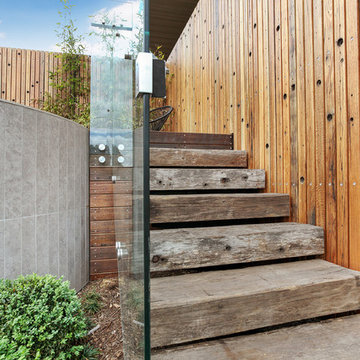
Rachel McDonald
Inspiration pour un petit escalier droit design avec des marches en bois, des contremarches en bois et un garde-corps en verre.
Inspiration pour un petit escalier droit design avec des marches en bois, des contremarches en bois et un garde-corps en verre.
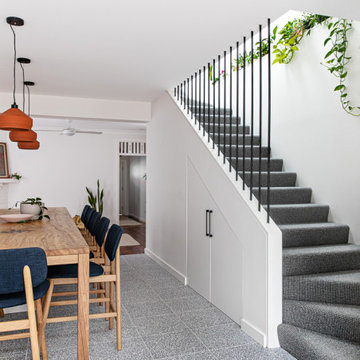
Exemple d'un petit escalier tendance en L avec des marches en moquette, des contremarches en moquette et un garde-corps en métal.
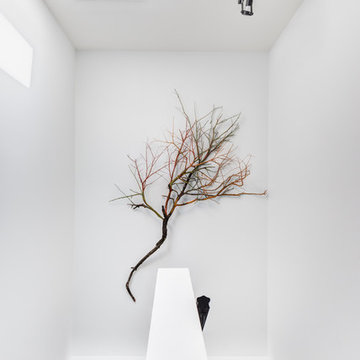
Revelateur
Cette photo montre un petit escalier tendance en U avec des marches en bois et des contremarches en bois.
Cette photo montre un petit escalier tendance en U avec des marches en bois et des contremarches en bois.
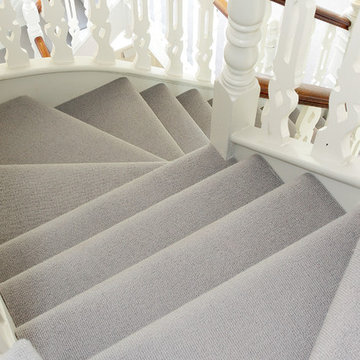
100% Wool loop pile carpet fully fitted to staircase.
Cette image montre un petit escalier design en L avec des marches en moquette et des contremarches en moquette.
Cette image montre un petit escalier design en L avec des marches en moquette et des contremarches en moquette.
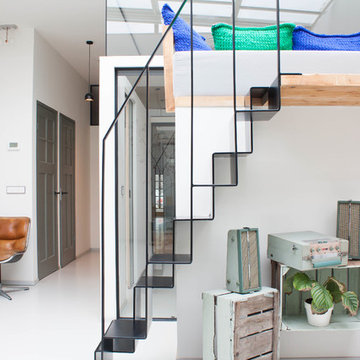
Cette image montre un petit escalier droit design avec des marches en métal, des contremarches en métal et éclairage.
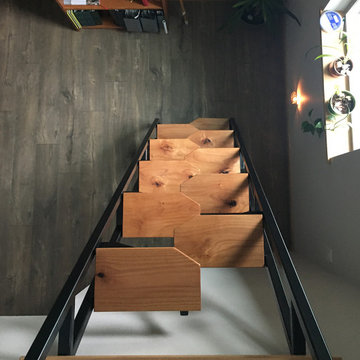
This was a fun build and a delightful family to work and design with. The ladder is aesthetically pleasing and functional for their space, and also much safer than the previous loft access. The custom welded steel frame and alternating step support system combined with light colored, solid alder wood treads provide an open feel for the tight space.
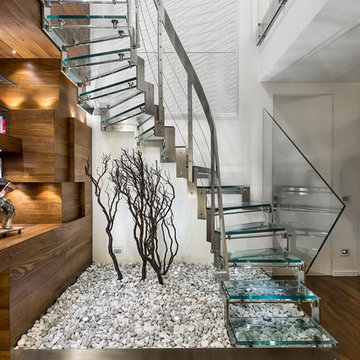
Idées déco pour un petit escalier sans contremarche courbe contemporain avec des marches en verre.
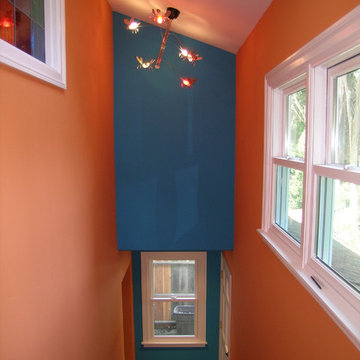
Blue orange and white enliven the narrow stair. Large windows let in light - a colorful multi-paned window transfers that light into the small office that shares a wall.
A playful light fixture by Tech Lighting lights up the space with "Bugs"
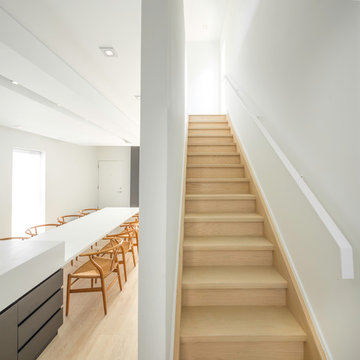
Shanele Soares
Cette image montre un petit escalier droit design avec des marches en bois.
Cette image montre un petit escalier droit design avec des marches en bois.

Packing a lot of function into a small space requires ingenuity and skill, exactly what was needed for this one-bedroom gut in the Meatpacking District. When Axis Mundi was done, all that remained was the expansive arched window. Now one enters onto a pristine white-walled loft warmed by new zebrano plank floors. A new powder room and kitchen are at right. On the left, the lean profile of a folded steel stair cantilevered off the wall allows access to the bedroom above without eating up valuable floor space. Beyond, a living room basks in ample natural light. To allow that light to penetrate to the darkest corners of the bedroom, while also affording the owner privacy, the façade of the master bath, as well as the railing at the edge of the mezzanine space, are sandblasted glass. Finally, colorful furnishings, accessories and photography animate the simply articulated architectural envelope.
Project Team: John Beckmann, Nick Messerlian and Richard Rosenbloom
Photographer: Mikiko Kikuyama
© Axis Mundi Design LLC
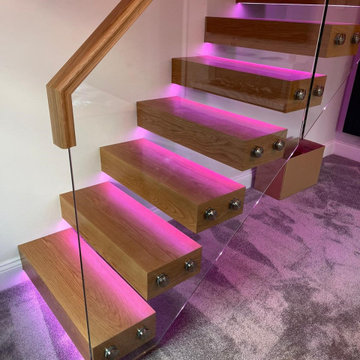
Beautiful oak cantilever staircase leading from bedroom to the dressing area. Oak treads with hidden lighting and fixtures. Structural glass with oak handrail.
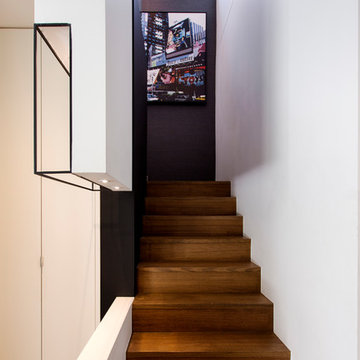
photo credits: Ben Freidman
Aménagement d'un petit escalier contemporain en L avec des marches en bois et des contremarches en bois.
Aménagement d'un petit escalier contemporain en L avec des marches en bois et des contremarches en bois.
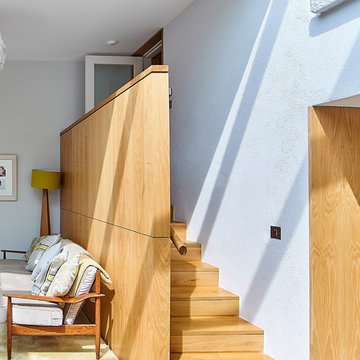
an oak stairs leads from the old house into the new room; a skylight floods the space with natural light and picks up the texture of the old back wall
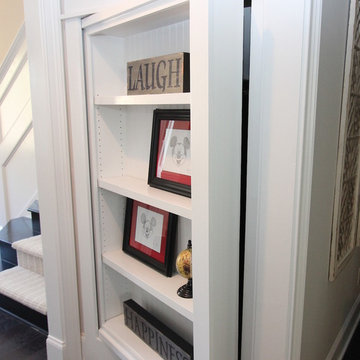
Capitol City Homes presents a hidden gun safe behind a built in bookshelf
Cette image montre un petit escalier design.
Cette image montre un petit escalier design.
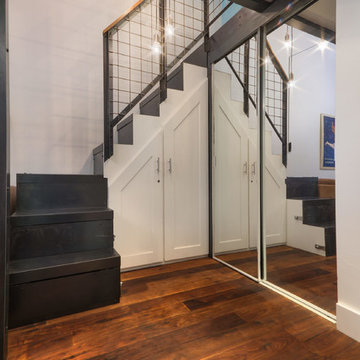
Tim Barber
Cette image montre un petit escalier design en L avec des marches en métal et des contremarches en métal.
Cette image montre un petit escalier design en L avec des marches en métal et des contremarches en métal.
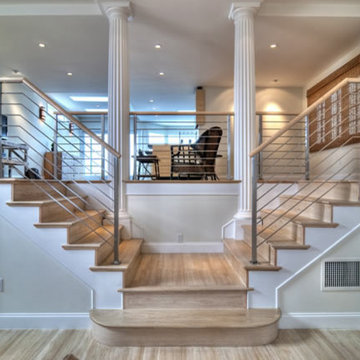
Cette image montre un petit escalier droit design avec des marches en bois et des contremarches en bois.
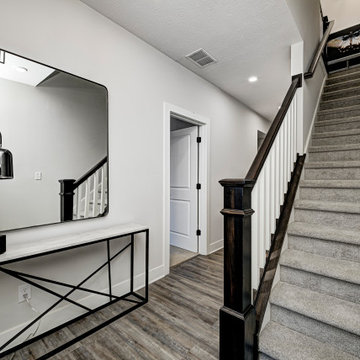
Inspiration pour un petit escalier droit design avec des marches en moquette, des contremarches en moquette et un garde-corps en bois.
Idées déco de petits escaliers contemporains
10
