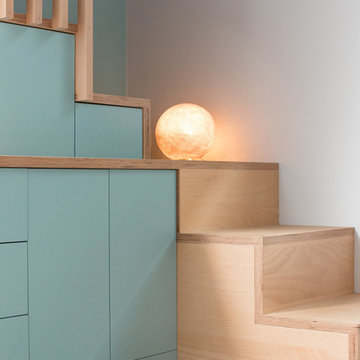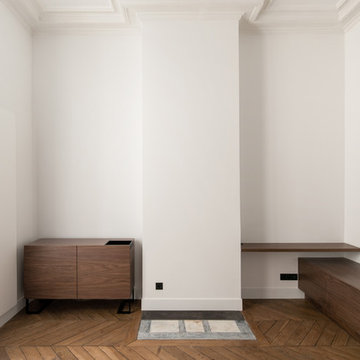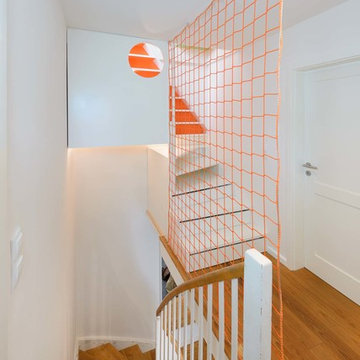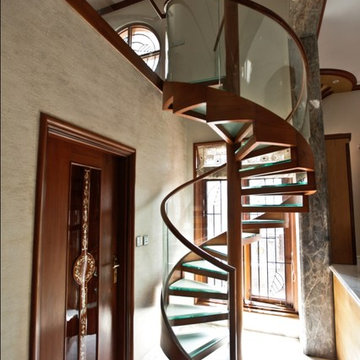Idées déco de petits escaliers contemporains
Trier par :
Budget
Trier par:Populaires du jour
121 - 140 sur 2 912 photos
1 sur 3
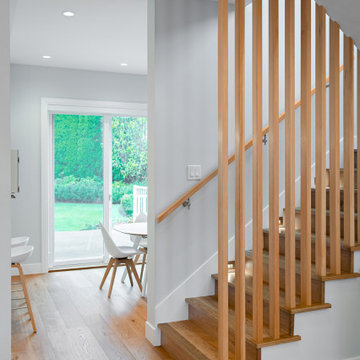
Aménagement d'un petit escalier contemporain en U avec des marches en bois, des contremarches en bois et un garde-corps en bois.
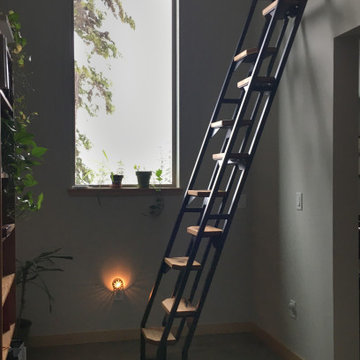
This was a fun build and a delightful family to work and design with. The ladder is aesthetically pleasing and functional for their space, and also much safer than the previous loft access. The custom welded steel frame and alternating step support system combined with light colored, solid alder wood treads provide an open feel for the tight space.

We created an almost crystalline form that reflected the push and pull of the most important factors on the site: views directly to the NNW, an approach from the ESE, and of course, sun from direct south. To keep the size modest, we peeled away the excess spaces and scaled down any rooms that desired intimacy (the bedrooms) or did not require height (the pool room).
Photographer credit: Irvin Serrano
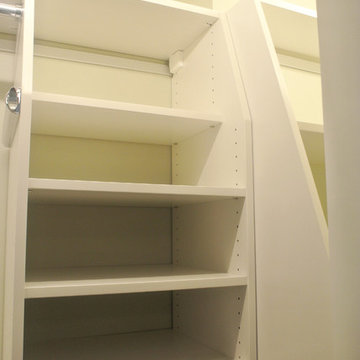
Custom Closet Organizers
Photo by Mark Boswell
Cette image montre un petit escalier design.
Cette image montre un petit escalier design.
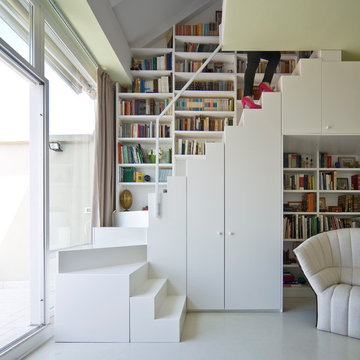
photo © beppe giardino
Aménagement d'un petit escalier peint contemporain en U avec des marches en bois peint et rangements.
Aménagement d'un petit escalier peint contemporain en U avec des marches en bois peint et rangements.
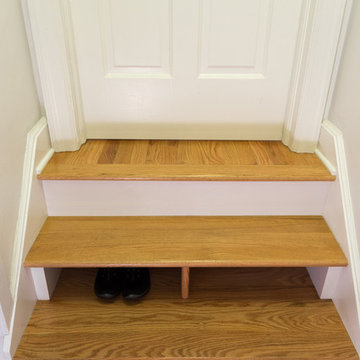
This staircase leading to this home's back door was rebuilt to include under-stair storage. The stair fronts were left open, and the inside of the staircase was framed, allowing a continuation of flooring. The extra floor space in this staircase creates the perfect shoe storage and eliminating the chance of tripping over shoes.
Project designed by Skokie renovation firm, Chi Renovation & Design. They serve the Chicagoland area, and it's surrounding suburbs, with an emphasis on the North Side and North Shore. You'll find their work from the Loop through Lincoln Park, Skokie, Evanston, Wilmette, and all of the way up to Lake Forest.
For more about Chi Renovation & Design, click here: https://www.chirenovation.com/
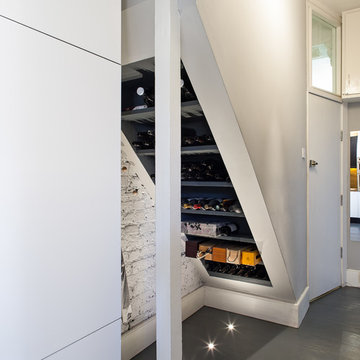
Peter Landers
Cette photo montre un petit escalier tendance avec rangements.
Cette photo montre un petit escalier tendance avec rangements.
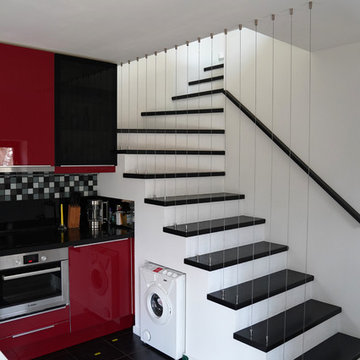
архитектор Анастасия Дубовских
фотограф Митя Чебаненко
Réalisation d'un petit escalier courbe design avec un garde-corps en câble et rangements.
Réalisation d'un petit escalier courbe design avec un garde-corps en câble et rangements.
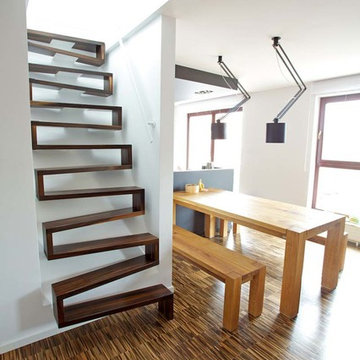
Raumspartreppe Freiburg
Cette photo montre un petit escalier sans contremarche droit tendance avec des marches en bois.
Cette photo montre un petit escalier sans contremarche droit tendance avec des marches en bois.
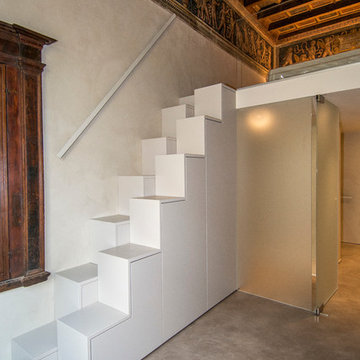
Cette image montre un petit escalier peint droit design avec des marches en bois peint.
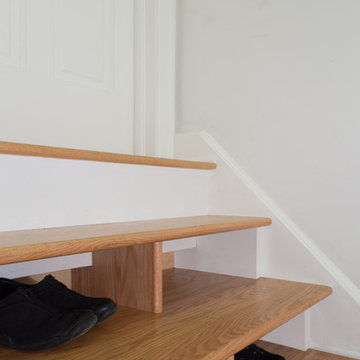
This staircase leading to this home's back door was rebuilt to include under-stair storage. The stair fronts were left open, and the inside of the staircase was framed, allowing a continuation of flooring. The extra floor space in this staircase creates the perfect shoe storage and eliminating the chance of tripping over shoes.
Project designed by Skokie renovation firm, Chi Renovation & Design. They serve the Chicagoland area, and it's surrounding suburbs, with an emphasis on the North Side and North Shore. You'll find their work from the Loop through Lincoln Park, Skokie, Evanston, Wilmette, and all of the way up to Lake Forest.
For more about Chi Renovation & Design, click here: https://www.chirenovation.com/
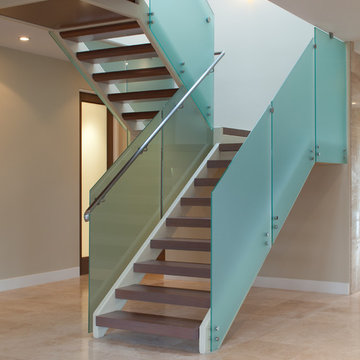
James Brady
Idée de décoration pour un petit escalier sans contremarche design en L avec des marches en bois.
Idée de décoration pour un petit escalier sans contremarche design en L avec des marches en bois.
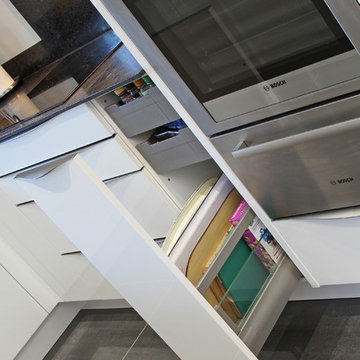
Here you can see the great use of all the available space. Instead of using a normal cupboard with shelves that really doesn't fit much, we have a deep, full length drawer with hidden drawers above.
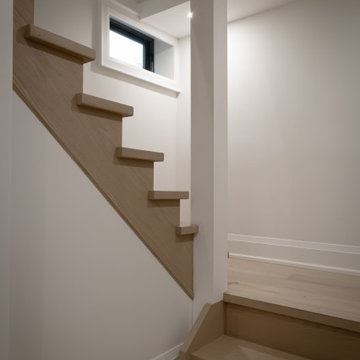
We underpinned the basement to achieve 8' ceilings but as requested by our clients we did not underpin into the original mechanical room. We also installed a new solid wood stair case and drywall finished the load bearing column.
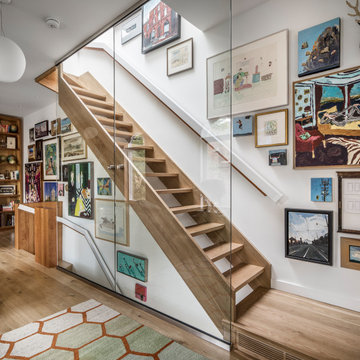
This view from the second-floor living area to the exposed new white oak stair shows the extent to which the stair functions as a space-efficient gallery for the owners' collection.
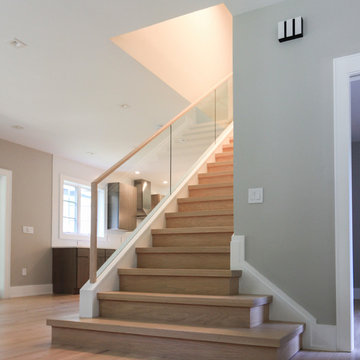
A glass balustrade was selected for the straight flight to allow light to flow freely into the living area and to create an uncluttered space (defined by the clean lines of the grooved top hand rail and wide bottom stringer). The invisible barrier works beautifully with the 2" squared-off oak treads, matching oak risers and strong-routed poplar stringers; it definitively improves the modern feel of the home. CSC 1976-2020 © Century Stair Company
Idées déco de petits escaliers contemporains
7
