Idées déco de petits escaliers flottants
Trier par :
Budget
Trier par:Populaires du jour
61 - 80 sur 373 photos
1 sur 3
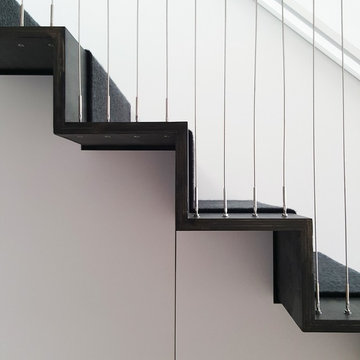
Detail of the black stained plywood stair and tension wire balustrade. Laundry storage is cleverly located in the cupboards under the stair.
Photograph: Kate Beilby
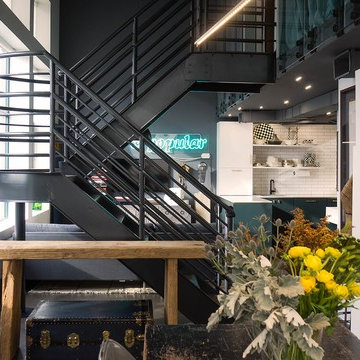
Inspiration pour un petit escalier sans contremarche flottant bohème en béton.
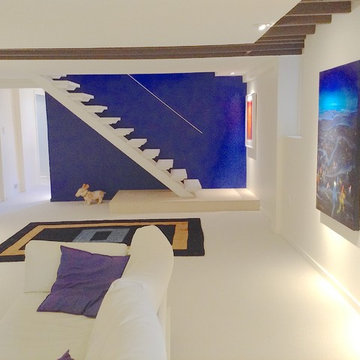
Beautiful, simple design. The accent wall really helps the stairs stand out. Simple design, simple construction, great execution. The wood treads are 2" thick maple finished with many coats of custom white wash. The wood has a look of aged beached wood. Brilliance in simplicity.
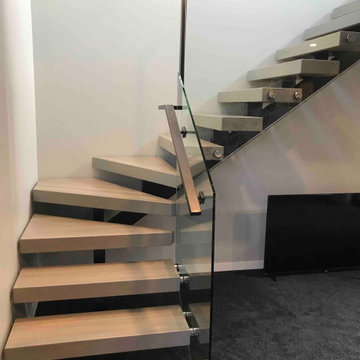
We were asked by a house builder to build a steel staircase as the centrepiece for their new show home in Auckland. Although they had already decided on the central mono-stringer style staircase (also known as a floating staircase), with solid oak treads and glass balustrades, when we met with them we also made some suggestions. This was in order to help nest the stairs in their desired location, which included having to change the layout to avoid clashing with the existing structure.
The stairs lead from a reception area up to a bedroom, so one of our first suggestions, was to have the glass balustrade on the side of the staircase finishing, and finish at the underside of the ground-floor ceiling, and then building an independent balustrade in the bedroom. The intention behind this was to give some separation between the living and sleeping areas, whilst maximising the full width of the opening for the stairs. Additionally, this also helps hide the staircase from inside the bedroom, as you don’t see the balustrade coming up from the floor below.
We also recommended the glass on the first floor was face fixed directly to the boundary beam, and the fixings covered with a painted fascia panel. This was in order to avoid using a large floor fixed glazing channel or reduce the opening width with stand-off pin fixings.
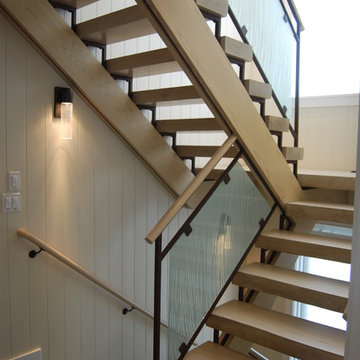
Live edge solid stair thread planks of reclaimed Ash hardwood supplied by Meyer Wells of Seattle. Ash was reclaimed from an old barn structure in the mid west and sculpted by Meyer Wells prior to installation. Open stair structure and newel post is powder coated steel. Etched reed glass was created by Sandy Newell and Doug Fillbach of Design Tech Art Glass.
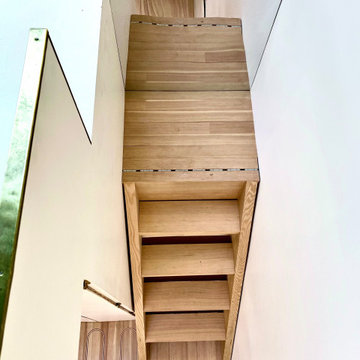
Stairs up to the loft. These stairs lift up for storage underneath. Each step is backed by a mirror to pull in light and to enhance a sense of spaciousness.
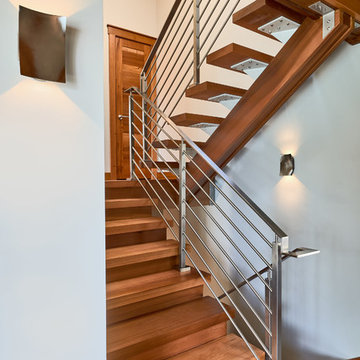
Dean J. Birinyi Photographer
Idées déco pour un petit escalier flottant classique avec des marches en bois, des contremarches en bois et un garde-corps en métal.
Idées déco pour un petit escalier flottant classique avec des marches en bois, des contremarches en bois et un garde-corps en métal.
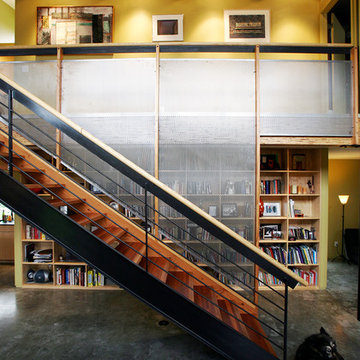
Roger Williams
Réalisation d'un petit escalier sans contremarche flottant urbain avec des marches en bois.
Réalisation d'un petit escalier sans contremarche flottant urbain avec des marches en bois.
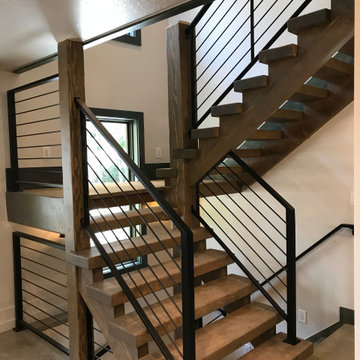
Free floaring semi-spural staircase
Aménagement d'un petit escalier sans contremarche flottant industriel avec des marches en bois et un garde-corps en métal.
Aménagement d'un petit escalier sans contremarche flottant industriel avec des marches en bois et un garde-corps en métal.
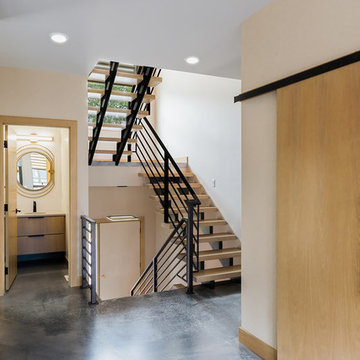
Entry, Bathroom Vanity, Pantry, Krumvieda Construction
Inspiration pour un petit escalier flottant design avec des marches en bois.
Inspiration pour un petit escalier flottant design avec des marches en bois.
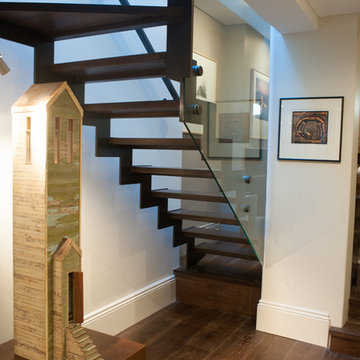
Compact terrace has a custom designed metal staircase with oak timber treds The skylight is above creating a great light source into the area
Aménagement d'un petit escalier flottant industriel avec des marches en bois et des contremarches en métal.
Aménagement d'un petit escalier flottant industriel avec des marches en bois et des contremarches en métal.
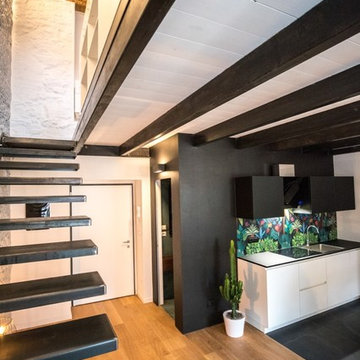
Dall'ingresso una scala in metallo grezzo conduce al piano superiore. Anche qui è il contrasto degli elementi a dare carattere all'ambiente. La scala in metallo spicca grazie al contrasto dato dalla parete a doppi altezza in mattoni sbiancati.
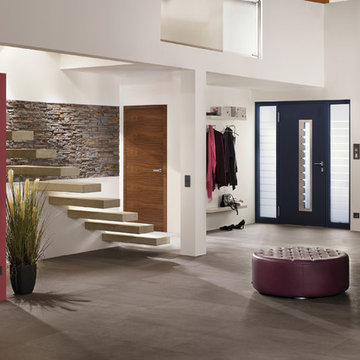
The composition of layers, the palette of shades, and the use of natural materials (concrete and granulate) give this stone his warm feel and romantic look. The Odyssee stone is 100 percent frost-resistant and can therefore be used indoors and outdoors. With a variety of sizes it's easy to make that realistic random looking wall. Stone Design is durable, easy to clean, does not discolor and is moist, frost, and heat resistant. The light weight panels are easy to install with a regular thin set mortar (tile adhesive) based on the subsurface conditions. The subtle variatons in color and shape make it look and feel like real stone. After treatment with a conrete sealer this stone is even more easy to keep clean.
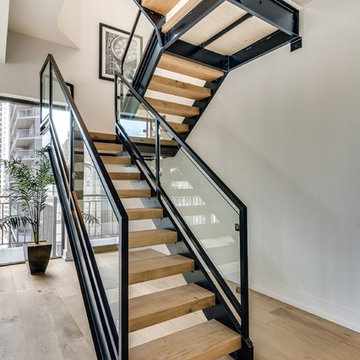
Staircase with custom wood steps.
Idée de décoration pour un petit escalier sans contremarche flottant minimaliste avec des marches en bois, un garde-corps en matériaux mixtes et palier.
Idée de décoration pour un petit escalier sans contremarche flottant minimaliste avec des marches en bois, un garde-corps en matériaux mixtes et palier.
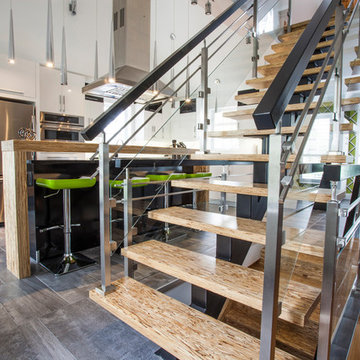
Inspiration pour un petit escalier flottant design avec des marches en bois et un garde-corps en verre.
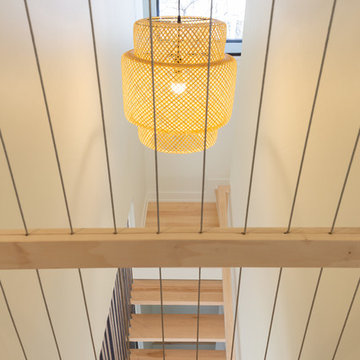
MichaelChristiePhotography
Inspiration pour un petit escalier sans contremarche flottant minimaliste avec des marches en bois et un garde-corps en câble.
Inspiration pour un petit escalier sans contremarche flottant minimaliste avec des marches en bois et un garde-corps en câble.
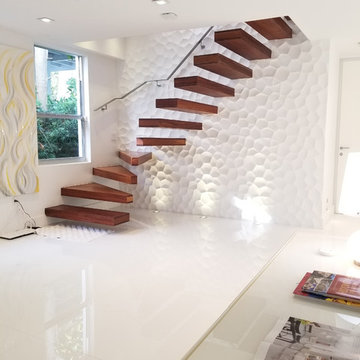
Miami, FL. INTERIOR DESIGNS By J Design Group.
Cette photo montre un petit escalier flottant moderne avec des marches en bois, des contremarches en bois et un garde-corps en métal.
Cette photo montre un petit escalier flottant moderne avec des marches en bois, des contremarches en bois et un garde-corps en métal.
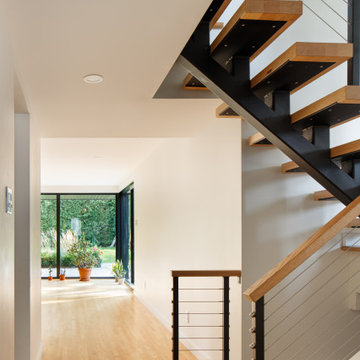
Idée de décoration pour un petit escalier sans contremarche flottant vintage avec des marches en bois et un garde-corps en câble.
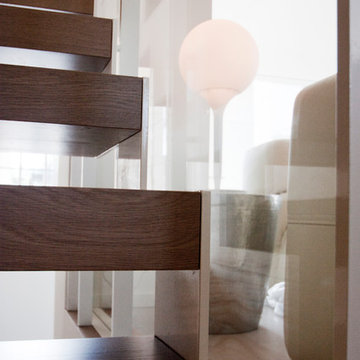
www.architettomatteodallasta.it
Idée de décoration pour un petit escalier sans contremarche flottant minimaliste avec des marches en bois et un garde-corps en verre.
Idée de décoration pour un petit escalier sans contremarche flottant minimaliste avec des marches en bois et un garde-corps en verre.
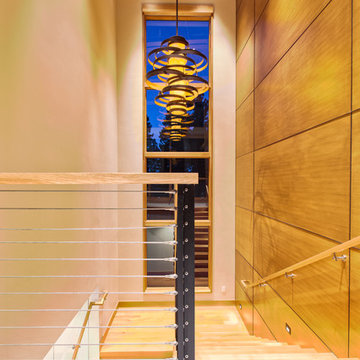
A modern staircase features a large contemporary chandelier with custom wood paneled walls, a cable railing system, and wood floating treads.
Exemple d'un petit escalier flottant moderne en bois avec des marches en bois, des contremarches en bois et un garde-corps en câble.
Exemple d'un petit escalier flottant moderne en bois avec des marches en bois, des contremarches en bois et un garde-corps en câble.
Idées déco de petits escaliers flottants
4