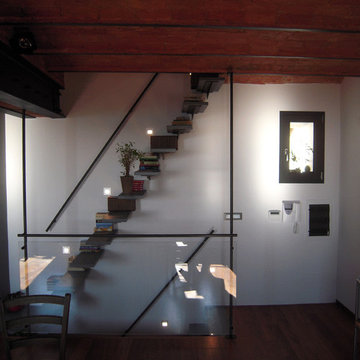Idées déco de petits escaliers flottants
Trier par :
Budget
Trier par:Populaires du jour
141 - 160 sur 373 photos
1 sur 3
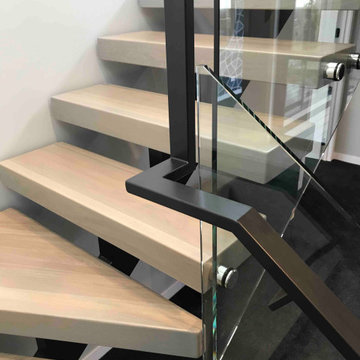
We were asked by a house builder to build a steel staircase as the centrepiece for their new show home in Auckland. Although they had already decided on the central mono-stringer style staircase (also known as a floating staircase), with solid oak treads and glass balustrades, when we met with them we also made some suggestions. This was in order to help nest the stairs in their desired location, which included having to change the layout to avoid clashing with the existing structure.
The stairs lead from a reception area up to a bedroom, so one of our first suggestions, was to have the glass balustrade on the side of the staircase finishing, and finish at the underside of the ground-floor ceiling, and then building an independent balustrade in the bedroom. The intention behind this was to give some separation between the living and sleeping areas, whilst maximising the full width of the opening for the stairs. Additionally, this also helps hide the staircase from inside the bedroom, as you don’t see the balustrade coming up from the floor below.
We also recommended the glass on the first floor was face fixed directly to the boundary beam, and the fixings covered with a painted fascia panel. This was in order to avoid using a large floor fixed glazing channel or reduce the opening width with stand-off pin fixings.
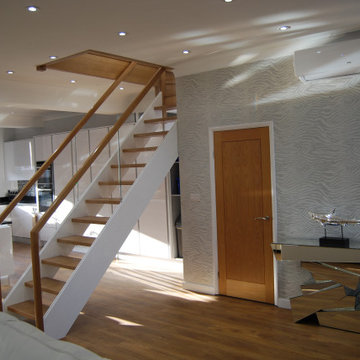
Inspiration pour un petit escalier flottant avec des marches en bois, des contremarches en bois et un garde-corps en verre.
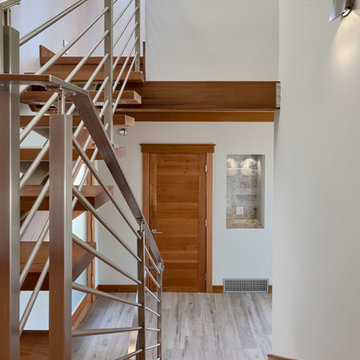
Dean J. Birinyi Photographer
Exemple d'un petit escalier flottant chic avec des marches en bois, des contremarches en bois et un garde-corps en métal.
Exemple d'un petit escalier flottant chic avec des marches en bois, des contremarches en bois et un garde-corps en métal.
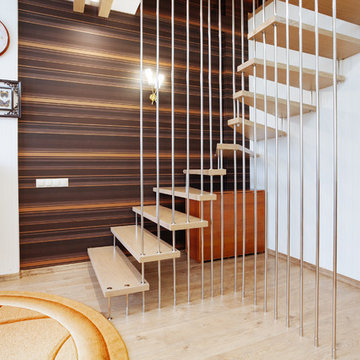
Лестница спроектирована и изготовлена компанией "Дриада"
Exemple d'un petit escalier flottant tendance avec des marches en bois et un garde-corps en câble.
Exemple d'un petit escalier flottant tendance avec des marches en bois et un garde-corps en câble.
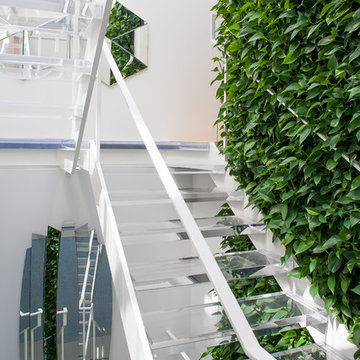
Design: Splyce Design w/ Artkonstrukt
Photo: Sama Jim Canzian
Aménagement d'un petit escalier flottant moderne avec des marches en acrylique, des contremarches en métal et un garde-corps en métal.
Aménagement d'un petit escalier flottant moderne avec des marches en acrylique, des contremarches en métal et un garde-corps en métal.
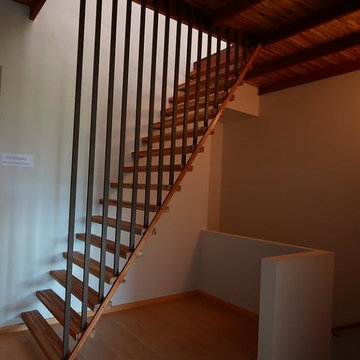
A hanging stair makes an interesting feature in the upstairs hallway. It accesses a timber mezzanine in the clearstorey space. A natural timber screen to the stairs add the the rustic look.
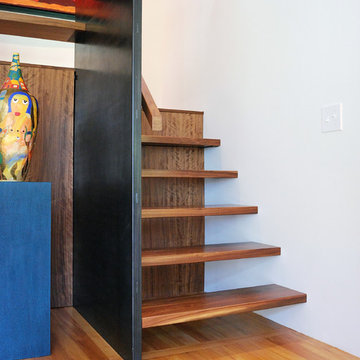
Exemple d'un petit escalier sans contremarche flottant tendance avec des marches en bois.
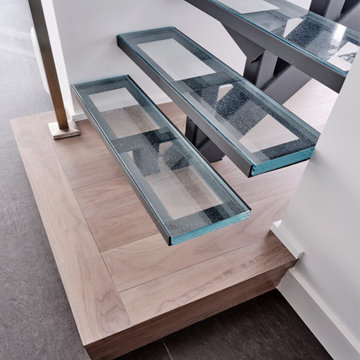
Yorkville Modern Condo Staircase
Idée de décoration pour un petit escalier flottant design avec des marches en verre, des contremarches en métal et un garde-corps en métal.
Idée de décoration pour un petit escalier flottant design avec des marches en verre, des contremarches en métal et un garde-corps en métal.
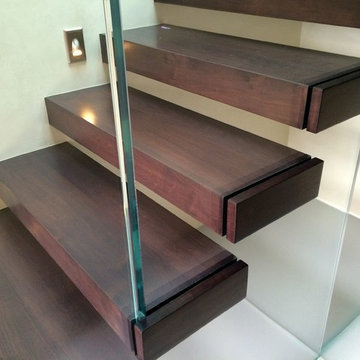
Cette image montre un petit escalier sans contremarche flottant design avec des marches en bois.
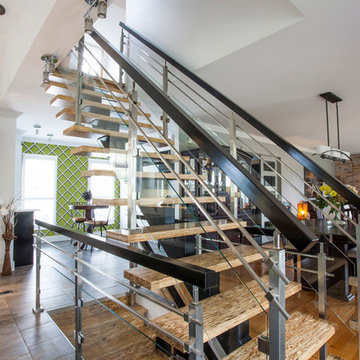
Cette photo montre un petit escalier flottant tendance avec des marches en bois et un garde-corps en verre.
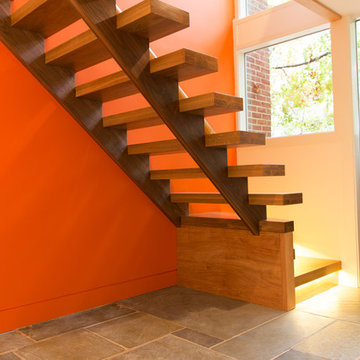
Réalisation d'un petit escalier flottant minimaliste avec des marches en bois.
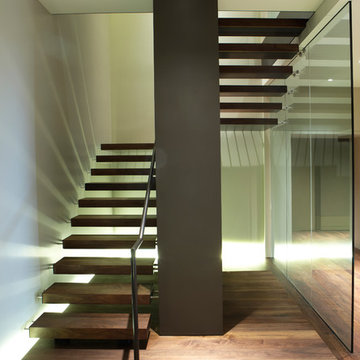
Built to seamlessly compliment a strong pre-existing aesthetic, these blackened mild steel front and rear staircases were custom fabricated and assembled on site. The unique location and layout of the penthouse suite made installation and setup quite difficult. With extreme accuracy and attention to detail, Blank and Cables created a penthouse that felt connected throughout.
Designed for the penthouse residence in one of downtown San Francisco’s 5-star hotels, this elegant design required careful material choice and hands-on detailing.
Photo by Rory Earnshaw
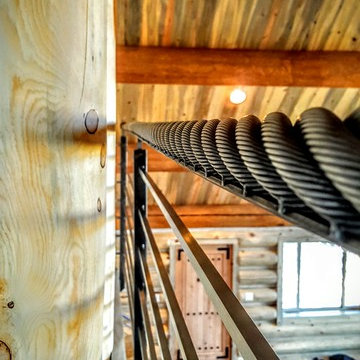
Custom rail made from reclaimed ski lift cable. This client came to us with an idea and we were told by many it could not be done, including other professionals and the supplier. We were determined and those kind of comments just fueled the fire. Not only did we succeed but added small details, such as the capped ends, that complimented the overall project, which exceeded the clients expectation!
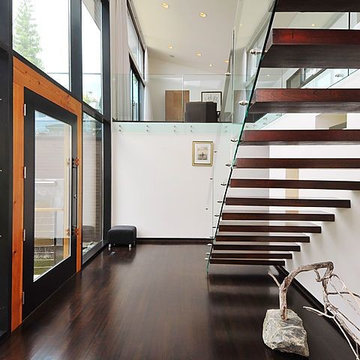
Open front foyer. High windows. Wooden Staircase with glass railing leading to upstairs. Wood frame on glass front door. Wood flooring in the front. Industrial design.
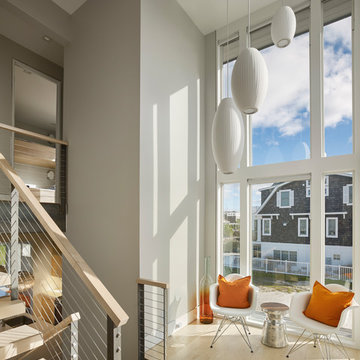
Todd Mason - Halkin Mason Photography
Idées déco pour un petit escalier sans contremarche flottant contemporain avec des marches en bois et un garde-corps en métal.
Idées déco pour un petit escalier sans contremarche flottant contemporain avec des marches en bois et un garde-corps en métal.
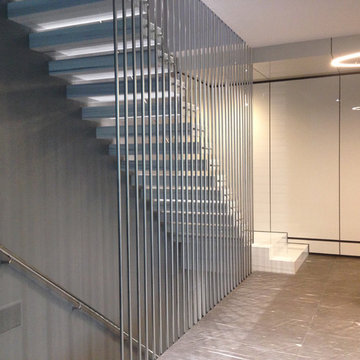
Custom designed and built stainless steel and marble floating staircase. Steps are made of marble.
Railing made of stainless steel polished pipes. All parts of the staircase are custom made.
Photo by Leo Kaz Design
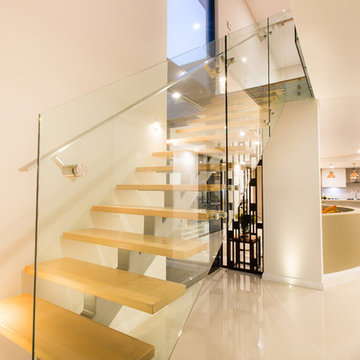
Idée de décoration pour un petit escalier flottant minimaliste avec des marches en bois.
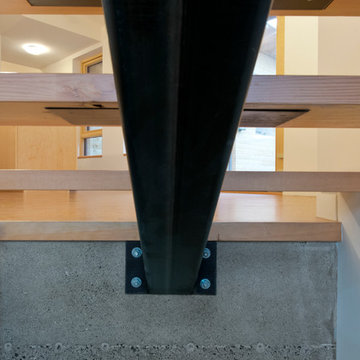
Dirk Heydemann of HA Photography
Réalisation d'un petit escalier flottant design avec des marches en bois et des contremarches en métal.
Réalisation d'un petit escalier flottant design avec des marches en bois et des contremarches en métal.
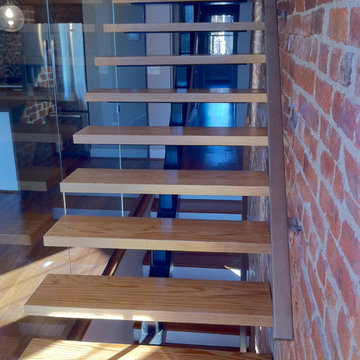
Exemple d'un petit escalier sans contremarche flottant avec des marches en bois.
Idées déco de petits escaliers flottants
8
