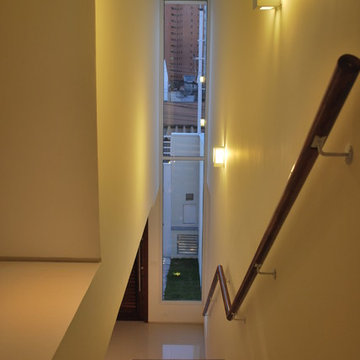Idées déco de petits escaliers flottants
Trier par :
Budget
Trier par:Populaires du jour
101 - 120 sur 373 photos
1 sur 3
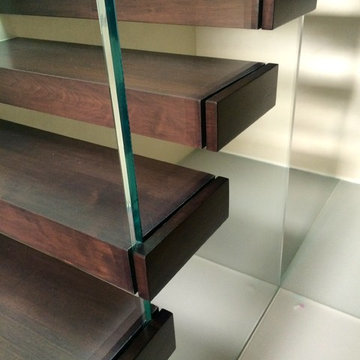
Cette image montre un petit escalier sans contremarche flottant design avec des marches en bois.
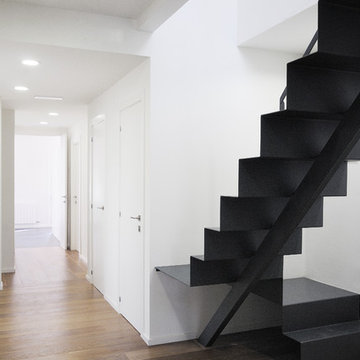
aafotografiadearquitectura.es
Idées déco pour un petit escalier flottant contemporain avec des marches en métal et des contremarches en métal.
Idées déco pour un petit escalier flottant contemporain avec des marches en métal et des contremarches en métal.
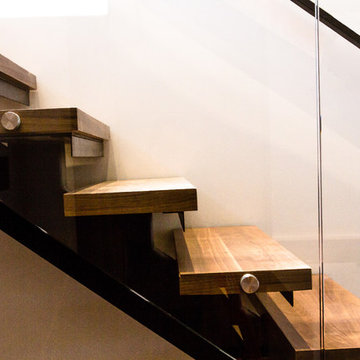
Sparano + Mooney Architecture
Cette photo montre un petit escalier sans contremarche flottant moderne avec des marches en bois.
Cette photo montre un petit escalier sans contremarche flottant moderne avec des marches en bois.
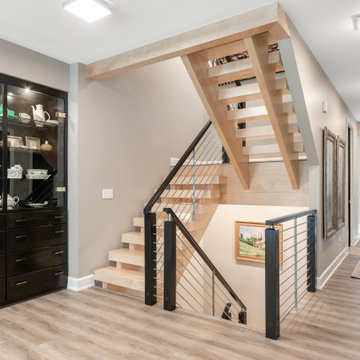
Cette photo montre un petit escalier flottant tendance avec des marches en bois, des contremarches en bois et un garde-corps en matériaux mixtes.
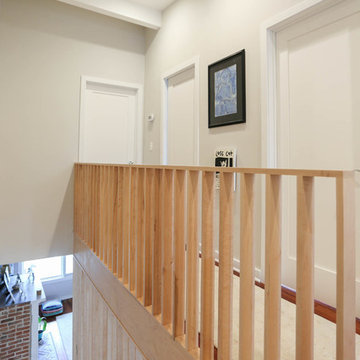
Cette photo montre un petit escalier sans contremarche flottant rétro avec des marches en bois.
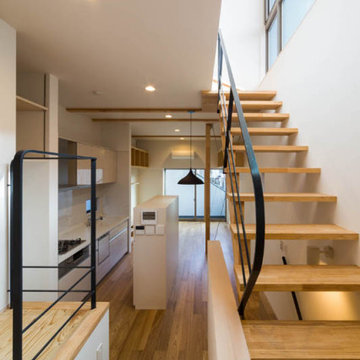
Cette image montre un petit escalier sans contremarche flottant minimaliste avec des marches en bois, un garde-corps en métal, du papier peint et palier.
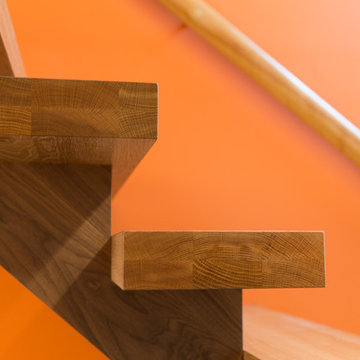
Aménagement d'un petit escalier flottant moderne avec des marches en bois.
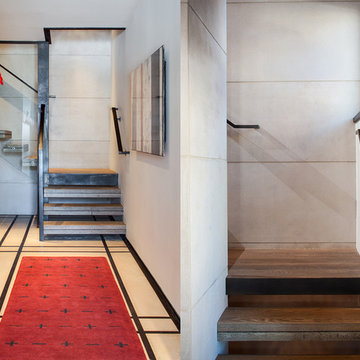
Paul Richer / RICHER IMAGES
Cette image montre un petit escalier flottant design avec des marches en bois et des contremarches en métal.
Cette image montre un petit escalier flottant design avec des marches en bois et des contremarches en métal.
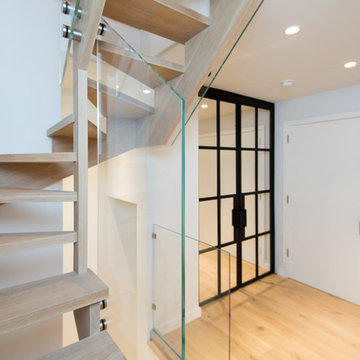
Inner Photography
Idée de décoration pour un petit escalier sans contremarche flottant design avec des marches en bois et un garde-corps en verre.
Idée de décoration pour un petit escalier sans contremarche flottant design avec des marches en bois et un garde-corps en verre.
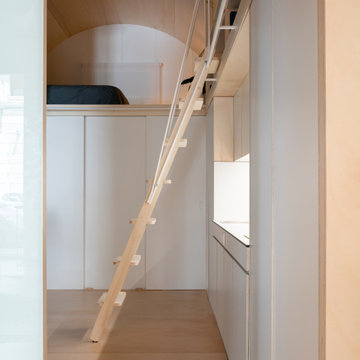
Exemple d'un petit escalier flottant moderne en bois avec des marches en bois, des contremarches en bois et un garde-corps en métal.
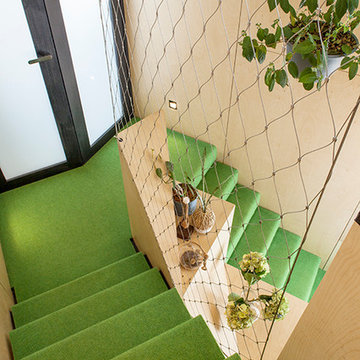
The indoor garden of hanging planters and lime green carpet of the folded steel plate stairs
Idée de décoration pour un petit escalier flottant design avec des marches en moquette, des contremarches en moquette et un garde-corps en métal.
Idée de décoration pour un petit escalier flottant design avec des marches en moquette, des contremarches en moquette et un garde-corps en métal.
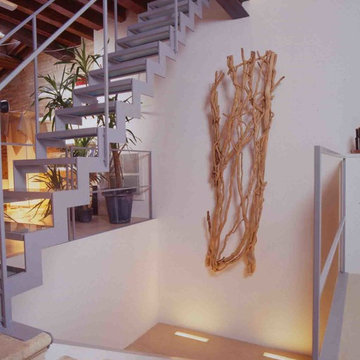
Fotografo Jorge Moro
Idée de décoration pour un petit escalier flottant design avec des marches en verre et un garde-corps en métal.
Idée de décoration pour un petit escalier flottant design avec des marches en verre et un garde-corps en métal.
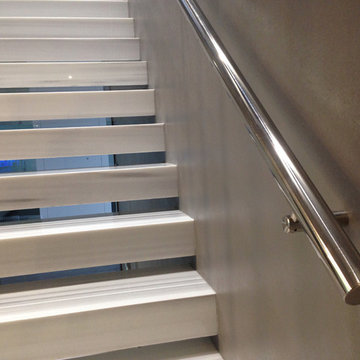
Custom designed and built stainless steel and marble floating staircase. Steps are made of marble.
Railing made of stainless steel polished pipes. All parts of the staircase are custom made.
Photo by Leo Kaz Design
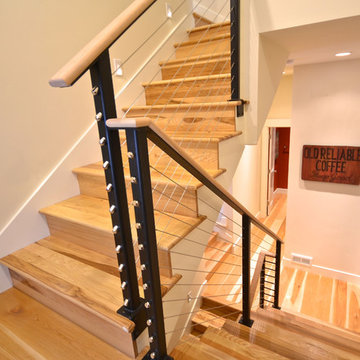
Vintage wood sign graces the hallway, along with a red powder room with Ikat linen shade.
Réalisation d'un petit escalier peint flottant design avec des marches en bois.
Réalisation d'un petit escalier peint flottant design avec des marches en bois.
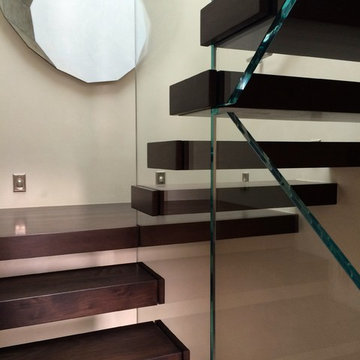
Idée de décoration pour un petit escalier sans contremarche flottant design avec des marches en bois.
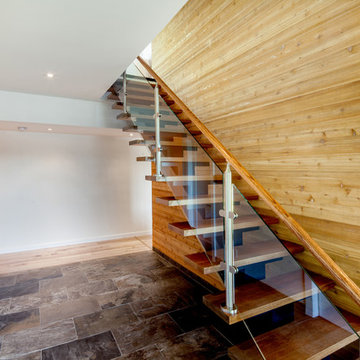
This contemporary home exhibits clean lines and sharp landscapes giving traditional Muskoka a run for its money. The glass railing bordering the deck makes for a sleek design without hindering the beautiful view over Lake Muskoka.
Despite the contemporary design of this home, the interior features a beautiful stone fireplace that makes for a stunning focal point in the great room. Carrying into the Muskoka room is stone flooring that adds a traditional touch and keeps a warm cottage feel. Leading up onto the second floor is a contemporary mono stringer stair case contrasting against a light wood accent wall.
Tamarack North prides their company of professional engineers and builders passionate about serving Muskoka, Lake of Bays and Georgian Bay with fine seasonal homes.
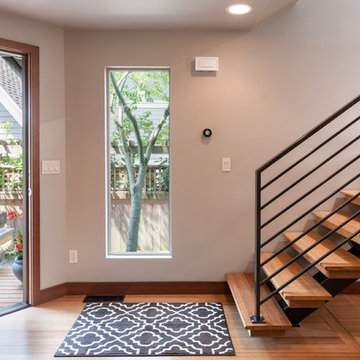
Jesse Young Property and Real Estate Photography
Idées déco pour un petit escalier flottant moderne avec des marches en bois.
Idées déco pour un petit escalier flottant moderne avec des marches en bois.
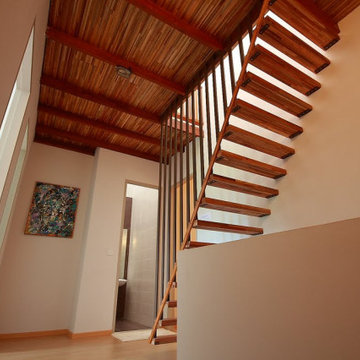
A hanging stair makes an interesting feature in the upstairs hallway. It accesses a timber mezzanine in the clearstorey space. A natural timber screen to the stairs add the the rustic look.
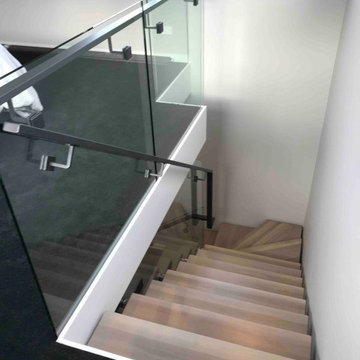
We were asked by a house builder to build a steel staircase as the centrepiece for their new show home in Auckland. Although they had already decided on the central mono-stringer style staircase (also known as a floating staircase), with solid oak treads and glass balustrades, when we met with them we also made some suggestions. This was in order to help nest the stairs in their desired location, which included having to change the layout to avoid clashing with the existing structure.
The stairs lead from a reception area up to a bedroom, so one of our first suggestions, was to have the glass balustrade on the side of the staircase finishing, and finish at the underside of the ground-floor ceiling, and then building an independent balustrade in the bedroom. The intention behind this was to give some separation between the living and sleeping areas, whilst maximising the full width of the opening for the stairs. Additionally, this also helps hide the staircase from inside the bedroom, as you don’t see the balustrade coming up from the floor below.
We also recommended the glass on the first floor was face fixed directly to the boundary beam, and the fixings covered with a painted fascia panel. This was in order to avoid using a large floor fixed glazing channel or reduce the opening width with stand-off pin fixings.
Idées déco de petits escaliers flottants
6
