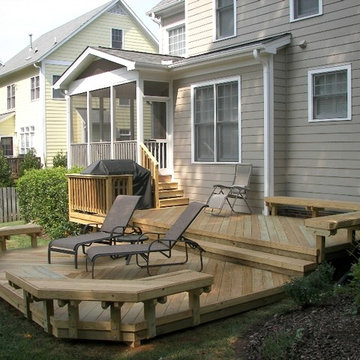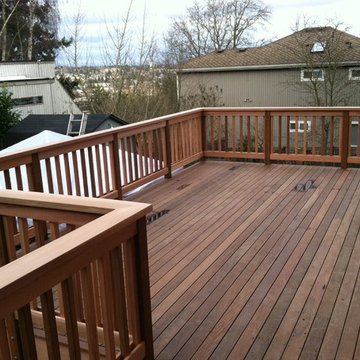Trier par :
Budget
Trier par:Populaires du jour
161 - 180 sur 16 221 photos
1 sur 3
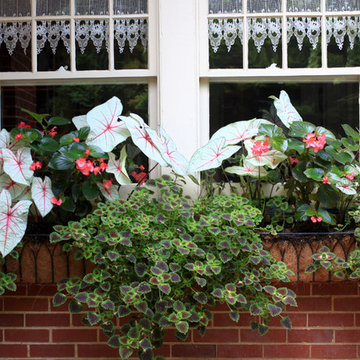
Cette image montre un petit jardin traditionnel l'été avec une exposition ombragée.
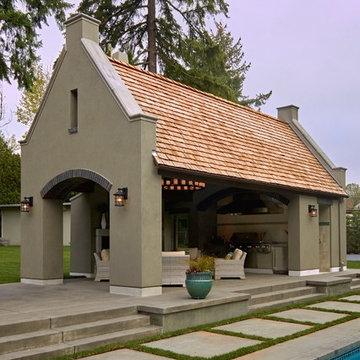
Cella Architecture
Idée de décoration pour une petite terrasse arrière tradition avec une cuisine d'été, une dalle de béton et une extension de toiture.
Idée de décoration pour une petite terrasse arrière tradition avec une cuisine d'été, une dalle de béton et une extension de toiture.
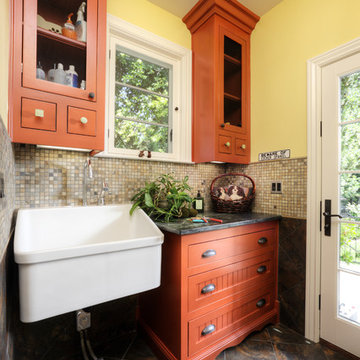
This small room off of the laundry serves as a potting room for plants/flowers and a washroom for the owners King Charles Cavalier Spaniels. Incorporting an operating room scrub sink with foot petals allows hands to be free to handle dogs or plants !
Photo: Dave Adams
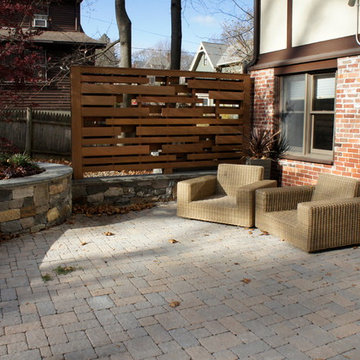
Custom Ipe' privacy screen with raised circular planter.
Photo by Kristin Berube
Cette image montre une petite terrasse arrière traditionnelle avec un foyer extérieur.
Cette image montre une petite terrasse arrière traditionnelle avec un foyer extérieur.
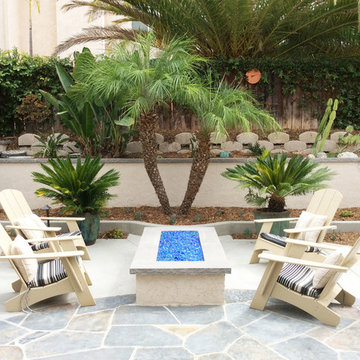
We replaced the old in-ground spa with a new and improved firepit with tropical colored recycled glass. Who wouldn't want to use this at night? Get out the marshmellows...
By Tony Vitale
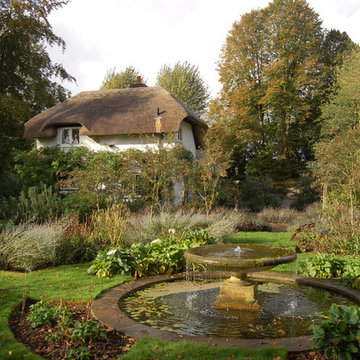
Typical English country garden with fountain. Thatched cottage. http://www.dodsonbrosthatchers.co.uk/
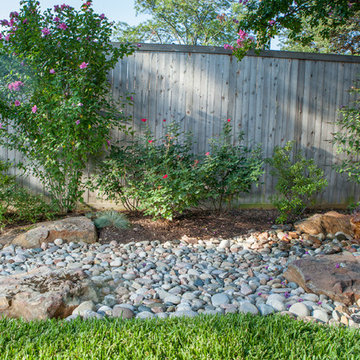
A small traditonal urban garden with beds scaled to accommodate low-maintenance color and foundation plantings, a stone patio, containers, roses and river rock. Roundtree Landscaping.
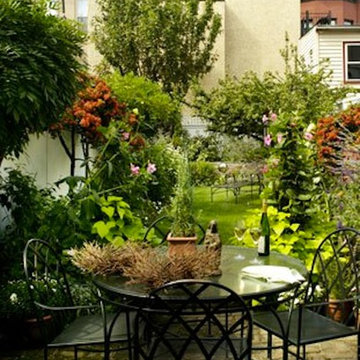
Peter Rymwid
Aménagement d'une petite terrasse arrière classique avec des pavés en brique et aucune couverture.
Aménagement d'une petite terrasse arrière classique avec des pavés en brique et aucune couverture.
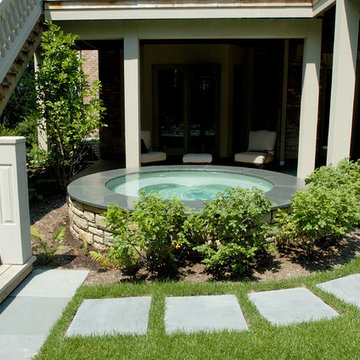
Request Free Quote
This hot tub is 8'0" round and 3'0" in depth. Raised 18", the hot tub features Bluestone double bullnose coping, an exposed aggregate finish, and stone cladding on the exterior. Photos by Linda Oyama Bryan
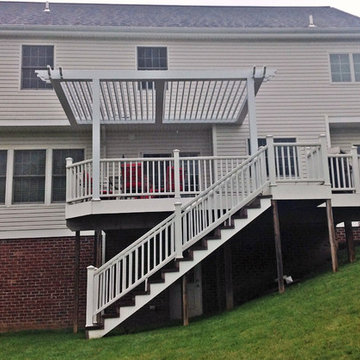
This family looked for years for a solution to hot sun and rain stopping them from enjoying their deck. Adjustable Patio Covers provided the solution.
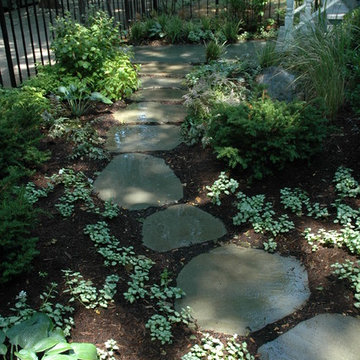
Katy Sheppard
Inspiration pour un petit jardin avant traditionnel avec une exposition ombragée et des pavés en pierre naturelle.
Inspiration pour un petit jardin avant traditionnel avec une exposition ombragée et des pavés en pierre naturelle.
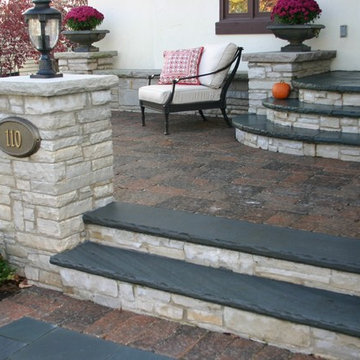
Réalisation d'une petite terrasse avant tradition avec des pavés en pierre naturelle.
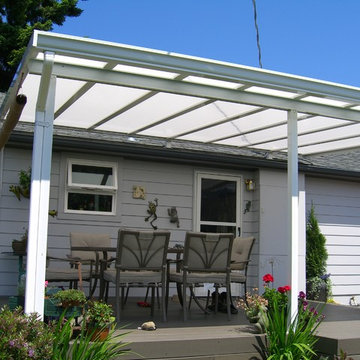
This cover was for a client who had to stay out of the sun. The couple tuned this space into a oasis in their backyard to enjoy reading and listening to music. Photo by Doug Woodside, Decks and Patio Covers
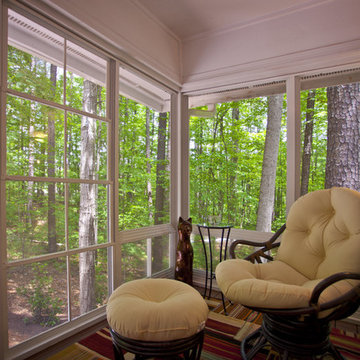
The EZ Breeze screening system can make a screened porch has vinyl windows that can be pulled up during inclement weather.
After photos by Ray Strawbridge Commercial Photography
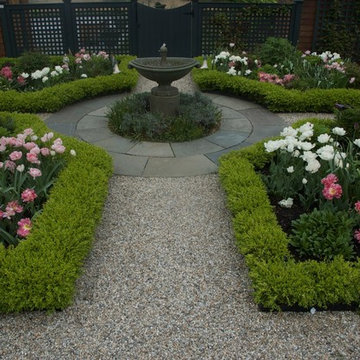
The boxwood takes on a chartreuse green in early spring
the gate leads to a pool beyond
Idée de décoration pour un petit jardin à la française arrière tradition au printemps avec un point d'eau, une exposition ensoleillée et du gravier.
Idée de décoration pour un petit jardin à la française arrière tradition au printemps avec un point d'eau, une exposition ensoleillée et du gravier.
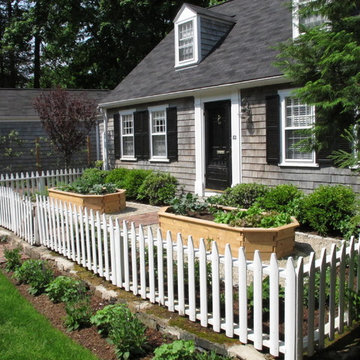
This cottage garden features raised vegetable beds inside of a white picket fence.
Aménagement d'un petit jardin avant classique l'été avec une exposition ensoleillée et des pavés en brique.
Aménagement d'un petit jardin avant classique l'été avec une exposition ensoleillée et des pavés en brique.
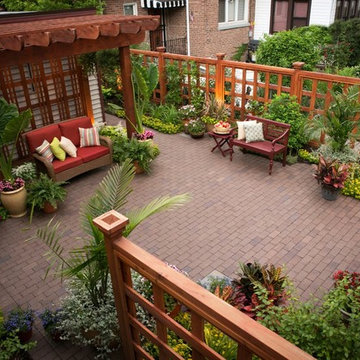
Prior to completion the pergola housed just the loveseat while the grill and the balance of furniture were still in transit. This project received a 2013 Hardscape North America Design Award, and a 2014 ILCA Award of Excellence. It is also been featured in Chicagoland Gardening Magazine and Total Landscape Care Magazine. Design by John Algozzini. Photography by Bridget Clauson.
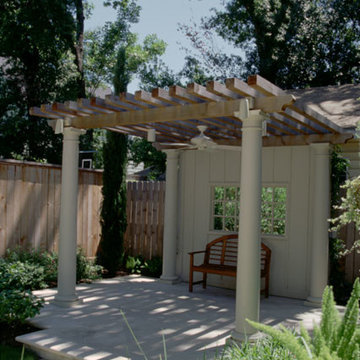
A client in the Heights contracted Exterior Worlds to create an Italian garden with a number of complimentary, classical elements to the front and rear of their home. Their house had a classic Old World appearance to it. It was a two-story structure with a porch and an upstairs balcony. Steps led up to the porch, and shuttered windows with arched tops lined both the porch and the balcony. A stately, old, and very large oak tree grew just next to the house, reaching up and over the top of the house. The architecture and indigenous landscape were an ideal setting to further develop a European look and feel to the property.
We began by installing lights in the trees next to the home in order to illuminate the roof and balcony, and we placed lights under the eaves of the porch and patio to illuminate the surfaces, walls, and windows. We planted a small Italian garden in the front near the trees. In it, we placed a variety of ground cover plant species, shrubbery, and smaller, ornamental trees. This lent an organic sense to a very symmetrical and elegant structure, and helped develop the Classical theme we were asked to create. We completed the design in the front with urns placed on either side of the stairs that led up to the front door. This worked to create a sense of grand entryway that alluded to a sense of Roman antiquity and classical design.
The home had been built toward the front of the lot, so the majority of the property lay behind the house. This provided a great deal of room to develop an Italian garden with a number of functional and aesthetic elements that fit the lifestyles of the owners. The first thing we designed for them was a planter, shaped like a small wall, which surrounded the rear perimeter of the home. This provided a casual seating area for the home owners that they use as an overlook point to appreciate the scenery beyond. In the morning they could sit outside and watch the sunrise while they drank coffee and talked, or comfortably recline while they read the paper.
Just a few feet from this planter, we built a water fountain. We designed it as a rectangle to continue the movement of the house, because all Italian gardens are intended to follow the linear movement of architecture and maintain a sense of order and proportion throughout their continuity. Although the fountain featured very simple and compact proportions, we made it look much more dramatic and prominent by installing four water jets and 4 underwater lights to draw attention to it in the dark.
Around the fountain we then laid down a paver patio using a blend of hardscape and softscape paving. This blended construction made the patio appear to be fading into the grass, and caused the patio and surrounding gardens to look more classically Italian. The patio was surrounded by bull nose coping and sloped slightly toward the planter walls, which were built with unseen, 1-inch drain channel to provide a convenient and unobtrusive means of water runoff. We then filled the space around the new patio and planter with an Italian garden featuring cypress and decorative handmade pottery.
At the far end of the property, we completed our project with an arbor that functioned as a destination for outdoor entertainment and a terminus for the Italian garden design. The garden arbor was built on a limestone patio, and was constructed out of Permacast columns and a cedar top. We installed a ceiling fan within the arbor, and decorated the patio with tables and chairs to provide a comfortable gathering place for visiting guests.
One very unique feature was also added to this arbor to complete its design. This final piece was a mirror built to look like a window. Because the property bordered a commercial lot that had a rather unattractive building on it, we wanted to create a sense of enclosure and provide a focal point that would draw the eye away from the eyesore behind the arbor. A mirror proved much more useful for this purpose, because it both blocked the view of the building, and it magnified the apparent size of the Italian garden, fountain, planter, and rear of the home.
Idées déco de petits extérieurs classiques
9





