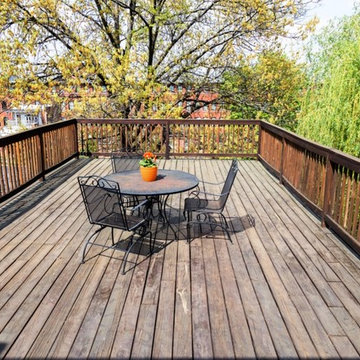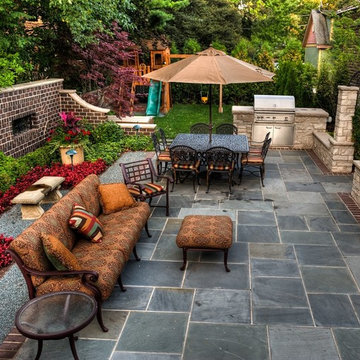Trier par :
Budget
Trier par:Populaires du jour
61 - 80 sur 337 photos
1 sur 3
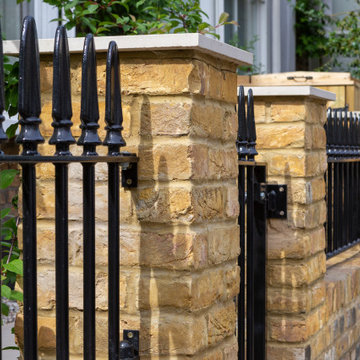
The Victorian styling details of this Stoke Newington front garden perfectly complement the double fronted house architecture.
Cette image montre un petit aménagement d'entrée ou allée de jardin avant victorien l'été avec une exposition ombragée et du gravier.
Cette image montre un petit aménagement d'entrée ou allée de jardin avant victorien l'été avec une exposition ombragée et du gravier.
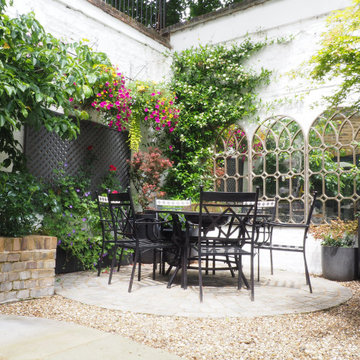
This intimate space invites you in, with three arched frame mirrors creating the illusion of a space much larger. The evergreen Trachelospermum jasminoides works to hide the high brick walls creating intimacy and the fragrance in the early evening adds to the feeling of an exotic hanging garden.
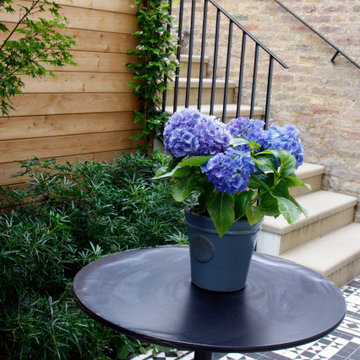
Blending old with new. Yorkstone bullnose paving, bespoke railings and handrail, Victorian tiles, larch cladding and modern planting. In this small front garden in Greenwich we have used the soft yorkstone to blend with the old london brick of the house contrasting geometric pattern Victorian replica tiles all softened with a simple mix of planting to create a wonderful entrance to this lovely home and an additional basement seating area to catch the late afternoon sun.
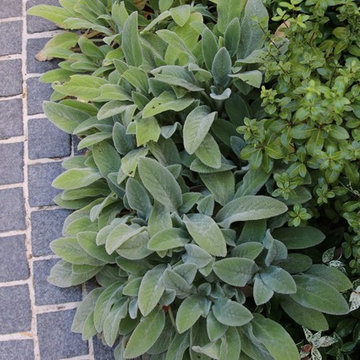
Exemple d'un petit aménagement d'entrée ou allée de jardin avant victorien avec une exposition partiellement ombragée et des pavés en brique.
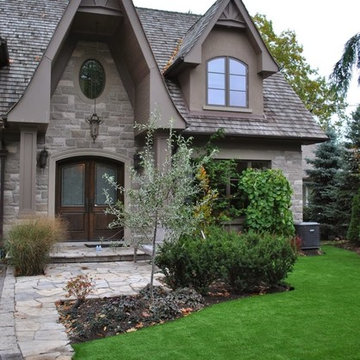
This home in Canada will always have a lush-looking front yard thanks to our SYNLawn artificial grass, which can be installed no matter what type of climate you live in. © SYNLawn artificial grass - all rights reserved.
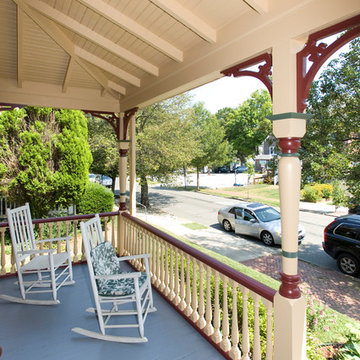
Inside and out, this was not a quickie look-good-from-the-curb project. The owners wanted to wipe away 100 years of age from the entire porch.
James C Schell
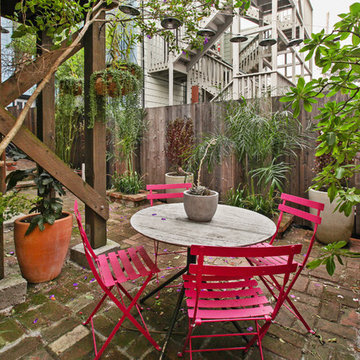
Cette photo montre une petite terrasse arrière victorienne avec des pavés en brique.
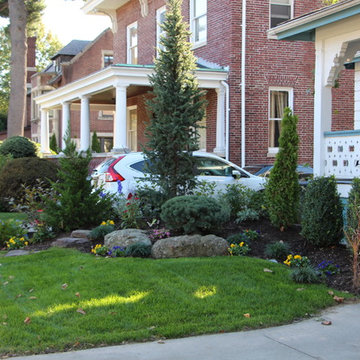
lindsey brown
Idée de décoration pour un petit jardin avant victorien avec une exposition ensoleillée.
Idée de décoration pour un petit jardin avant victorien avec une exposition ensoleillée.
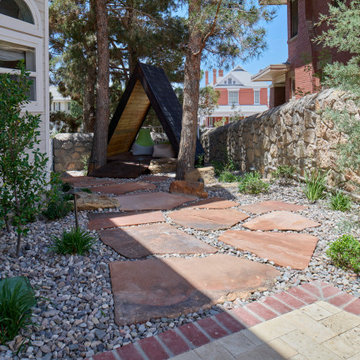
Sunset Heights Renovation
This Victorian style home was beautifully designed from the interior to the exterior. Our clients were looking to update the outdoor space, not only was it not functional, but it did not complement their Victorian home.
Although we had a yearlong waiting list for design, our clients were patient and hired us for 3D design.
Many times, our clients already have all the components in place, such as a pool, outdoor kitchen, fireplace, pergola etc., but they just don’t feel right.
The most important feature of our client’s new space was not only the components, but to be able to have a space that would allow them to create a lifetime of memories. From a visual perspective their existing space seemed limited and confined. Our design team was able to see past this and expanded its space to its full potential which allowed us to create multiple destinations for relaxation, enjoyment and most importantly entertainment.
As we began the design process, we were able to take a closer look at the existing space and noticed many safety concerns and how the existing materials did not accentuate the home either.
At the completion of their 3D design, we were able to present new ideas and materials that would enhance the value of the home as well as help them visualize the new space created with multiple destinations.
Ivory travertine coping & decking was a must as was the Talavera blue highlighted tiles for the newly renovated pool. A new working spa and functional outdoor kitchen with bar were two spaces we are sure they would enjoy while spending time outdoors. We enlarged the existing covered patio to expand the seating area to include chaise lounges, a loveseat and chairs under the pergola shade accent.
Newest favorite additions are the gas firepit and cabin play fort which can be highly utilized year-round. Our clients say, “The adults love hanging out in the fort too!”
Nestled in the Historic District, our client’s home is now filled with plenty of space and great energy for family gatherings, parties, watching sports, graduations and so much more. Who knows, maybe a future wedding or two! Memories of a lifetime will be made here for years to come!
Architecture and lifestyle are always our focus when designing feel good and functional spaces for our clients!
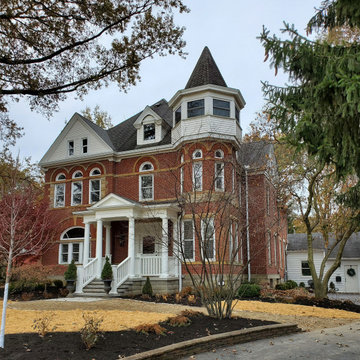
Griffey Remodeling, Columbus, Ohio, 2021 Regional CotY Award Winner Residential Exterior Under $50,000
Cette image montre un petit porche d'entrée de maison avant victorien avec des colonnes et des pavés en pierre naturelle.
Cette image montre un petit porche d'entrée de maison avant victorien avec des colonnes et des pavés en pierre naturelle.
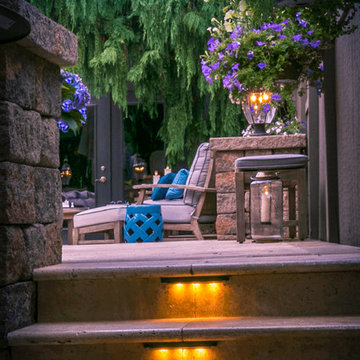
Inspiration pour une petite terrasse arrière victorienne avec un foyer extérieur, des pavés en pierre naturelle et un auvent.
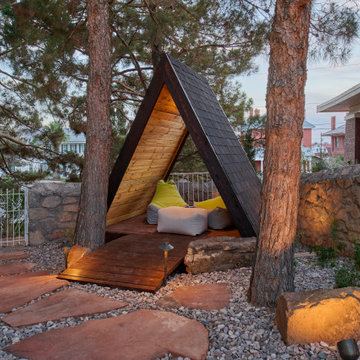
Sunset Heights Renovation
This Victorian style home was beautifully designed from the interior to the exterior. Our clients were looking to update the outdoor space, not only was it not functional, but it did not complement their Victorian home.
Although we had a yearlong waiting list for design, our clients were patient and hired us for 3D design.
Many times, our clients already have all the components in place, such as a pool, outdoor kitchen, fireplace, pergola etc., but they just don’t feel right.
The most important feature of our client’s new space was not only the components, but to be able to have a space that would allow them to create a lifetime of memories. From a visual perspective their existing space seemed limited and confined. Our design team was able to see past this and expanded its space to its full potential which allowed us to create multiple destinations for relaxation, enjoyment and most importantly entertainment.
As we began the design process, we were able to take a closer look at the existing space and noticed many safety concerns and how the existing materials did not accentuate the home either.
At the completion of their 3D design, we were able to present new ideas and materials that would enhance the value of the home as well as help them visualize the new space created with multiple destinations.
Ivory travertine coping & decking was a must as was the Talavera blue highlighted tiles for the newly renovated pool. A new working spa and functional outdoor kitchen with bar were two spaces we are sure they would enjoy while spending time outdoors. We enlarged the existing covered patio to expand the seating area to include chaise lounges, a loveseat and chairs under the pergola shade accent.
Newest favorite additions are the gas firepit and cabin play fort which can be highly utilized year-round. Our clients say, “The adults love hanging out in the fort too!”
Nestled in the Historic District, our client’s home is now filled with plenty of space and great energy for family gatherings, parties, watching sports, graduations and so much more. Who knows, maybe a future wedding or two! Memories of a lifetime will be made here for years to come!
Architecture and lifestyle are always our focus when designing feel good and functional spaces for our clients!
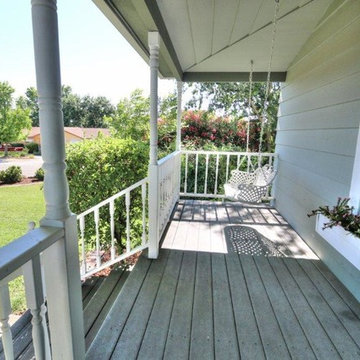
Inspiration pour un petit porche d'entrée de maison avant victorien avec une terrasse en bois et une extension de toiture.
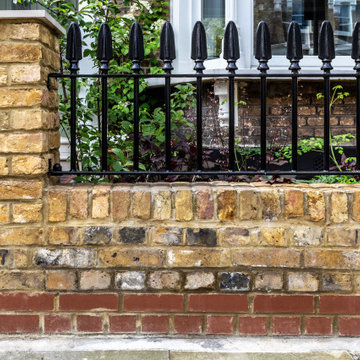
The Victorian styling details of this Stoke Newington front garden perfectly complement the double fronted house architecture.
Idées déco pour un petit aménagement d'entrée ou allée de jardin avant victorien l'été avec une exposition ombragée et du gravier.
Idées déco pour un petit aménagement d'entrée ou allée de jardin avant victorien l'été avec une exposition ombragée et du gravier.

A FÒGHER outdoor kitchen, including a BBQ, grill, oven and teppanyaki plates. As well as lots of deep storage cupboard space.
A pizza stone can be added on top of the grill to create a pizza oven.
This is a compact example, but as the FÒGHER kitchen is modular, extra sections can be added as you become more adventurous with your outdoor cooking.
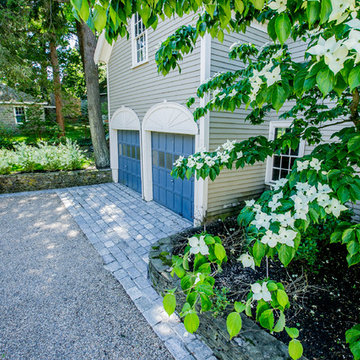
RDP Photography
Réalisation d'un petit jardin sur cour victorien avec une exposition partiellement ombragée.
Réalisation d'un petit jardin sur cour victorien avec une exposition partiellement ombragée.
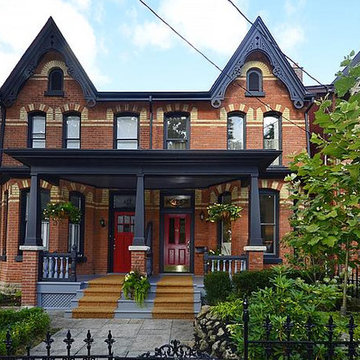
Backyard has been power washed and painted. New plants were added including hydrangea trees and red toned japanese maples. Some railway ties were replaced with stone to upgrade and modernize the look.
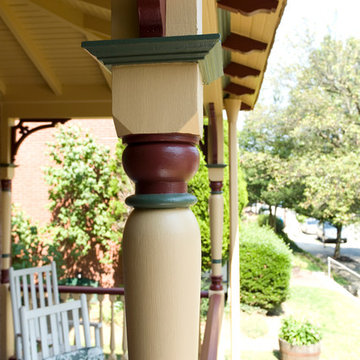
Careful attention was given to the columns.
James C Schell
Idées déco pour un petit porche d'entrée de maison avant victorien avec une extension de toiture.
Idées déco pour un petit porche d'entrée de maison avant victorien avec une extension de toiture.
Idées déco de petits extérieurs victoriens
4





