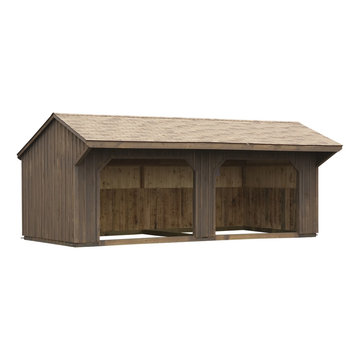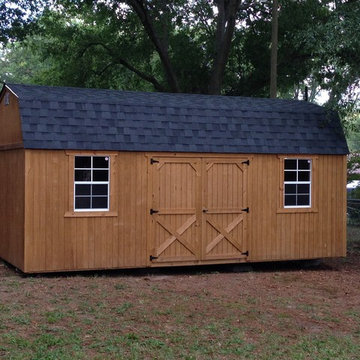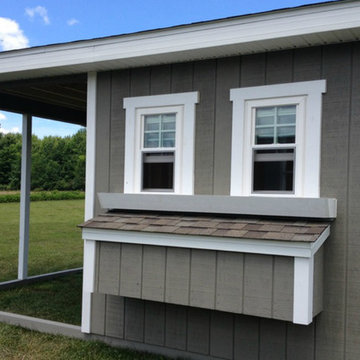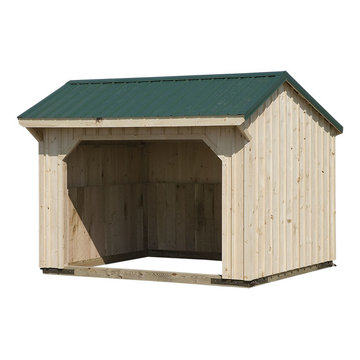Idées déco de petits garages et abris de jardin avec une grange
Trier par :
Budget
Trier par:Populaires du jour
1 - 20 sur 103 photos
1 sur 3
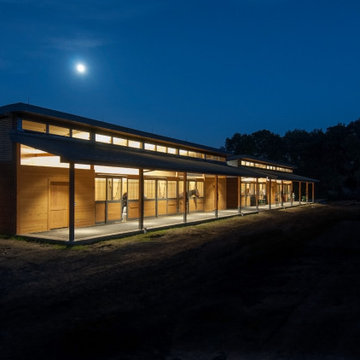
Customized Blackburn Greenbarn® a curved, standing-metal roof to complement the design of an adjacent residence.
Exemple d'une petite grange séparée chic.
Exemple d'une petite grange séparée chic.
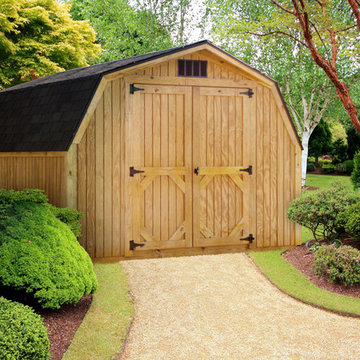
A low barn pressure treated wood sided storage building with a shingled gambrel metal roof.
Idée de décoration pour une petite grange séparée craftsman.
Idée de décoration pour une petite grange séparée craftsman.
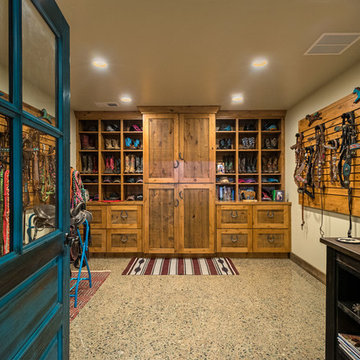
Beautifully custom-crafted cabinetry with molded horseshoe pulls and custom wall storage allow this equestrian to stay neat and tidy! Seeded with fine bits of color, the finely polished floor is green mountain marble aggregate.
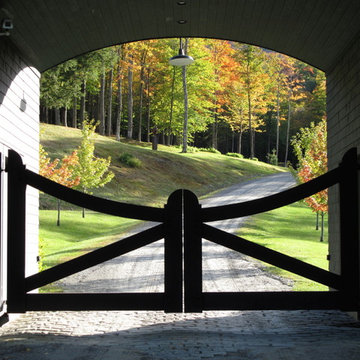
D. Beilman,
Private Stowe Alpine Family Retreat
Idées déco pour une petite grange séparée craftsman.
Idées déco pour une petite grange séparée craftsman.
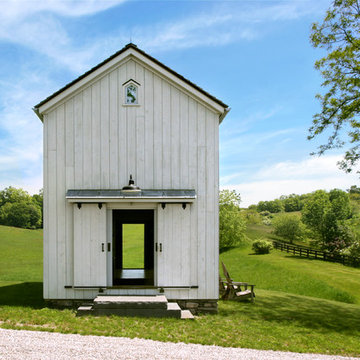
Linda Hall
Idée de décoration pour une petite grange séparée champêtre.
Idée de décoration pour une petite grange séparée champêtre.
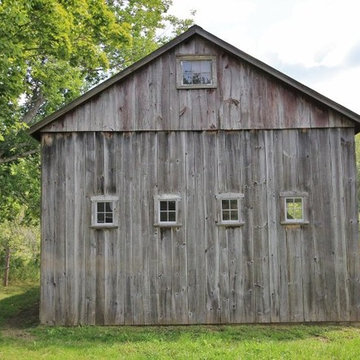
Side view of antique horse barn - restored
Idées déco pour une petite grange séparée campagne.
Idées déco pour une petite grange séparée campagne.
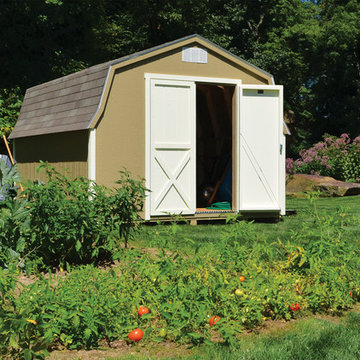
This Boston has Khaki siding, Devon Cream on the trim and Crossbuck doors, only on the end. Weathered Wood shingles and aluminum threshold complete the look.
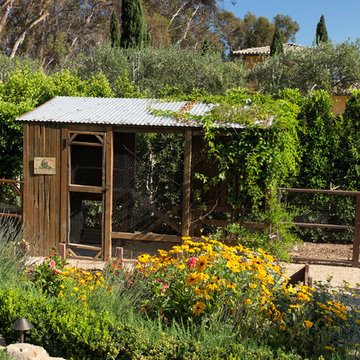
Jim Bartsch Photography
Cette photo montre une petite grange séparée méditerranéenne.
Cette photo montre une petite grange séparée méditerranéenne.
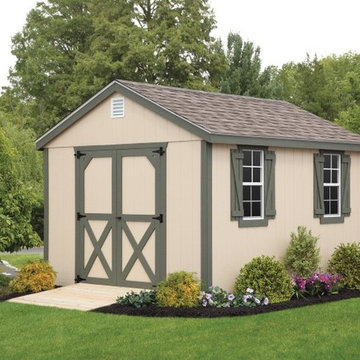
10'x12' – 6' Workshop – Duratemp
Roof: Weathered Wood
Trim: Avocado
Siding: Lancaster Beige
Options: Ramp
Cette photo montre une petite grange séparée craftsman.
Cette photo montre une petite grange séparée craftsman.
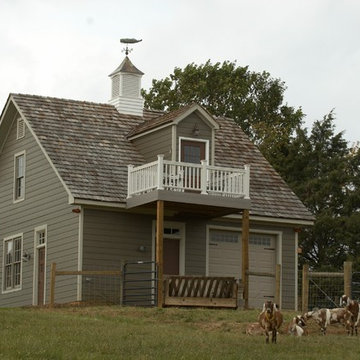
This goat barn provides storage, shelter, and feeding space for the client's many goats! We designed the barn to be functional while complimenting the traditional style of the main house. / Architect: Pennie Zinn Garber, Lineage Architects
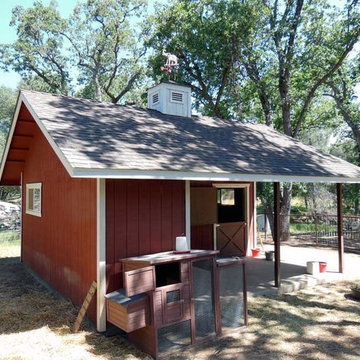
Little red sheep barn by the country cottage.
Lawson Construction
Cette image montre une petite grange séparée rustique.
Cette image montre une petite grange séparée rustique.
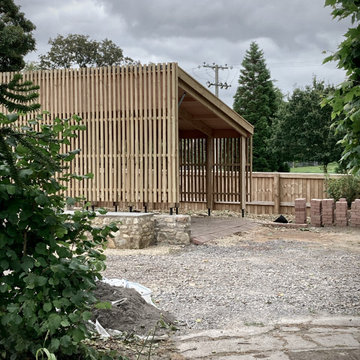
The carport structure using treated timber frames supported of steel shoes. Widely spaced timber cladding encourages air flow whilst allowing light in and views out to the fields.
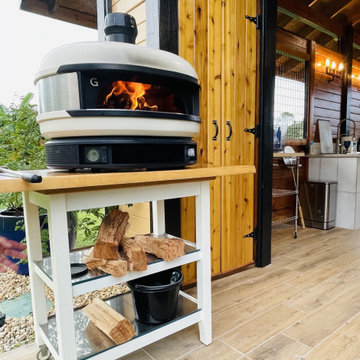
Barn converted into a marvelous outdoor kitchen.
Inspiration pour une petite grange séparée rustique.
Inspiration pour une petite grange séparée rustique.
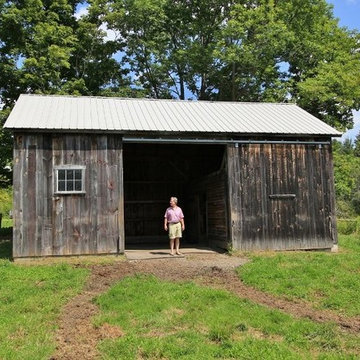
Exterior of historic barn with builder, Dan McKeen shown in photo
Cette image montre une petite grange séparée rustique.
Cette image montre une petite grange séparée rustique.
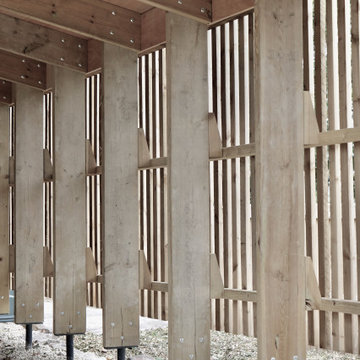
The carport structure using treated timber frames supported of steel shoes. Widely spaced timber cladding encourages air flow whilst allowing light in and views out to the fields.
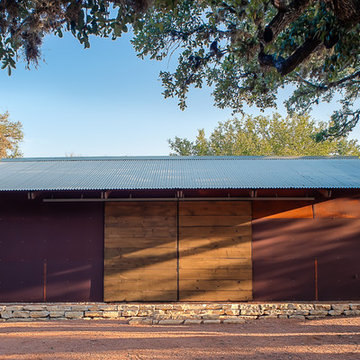
Mark Menjivar Photography
Exemple d'une petite grange séparée tendance.
Exemple d'une petite grange séparée tendance.
Idées déco de petits garages et abris de jardin avec une grange
1


