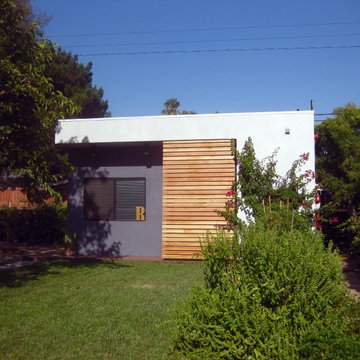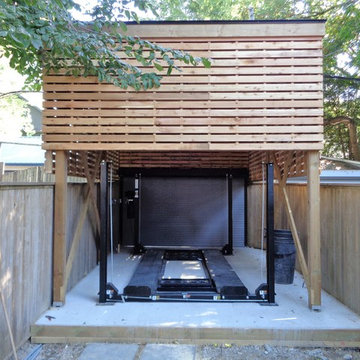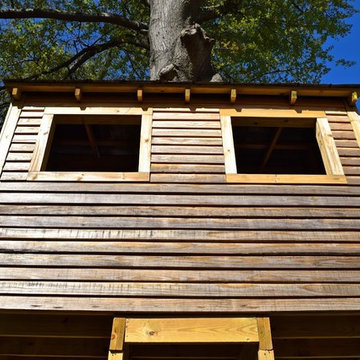Idées déco de petits garages et abris de jardin bleus
Trier par :
Budget
Trier par:Populaires du jour
81 - 100 sur 339 photos
1 sur 3
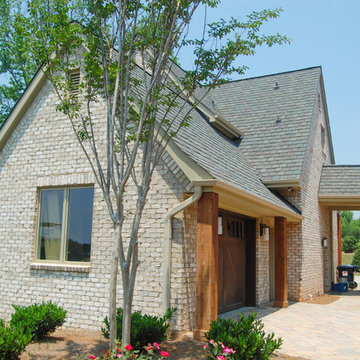
Aménagement d'un petit garage pour trois voitures séparé éclectique avec une porte cochère.
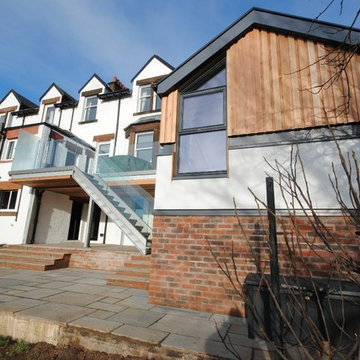
Stephen Allison
Cette photo montre un petit abri de jardin séparé tendance avec un bureau, studio ou atelier.
Cette photo montre un petit abri de jardin séparé tendance avec un bureau, studio ou atelier.
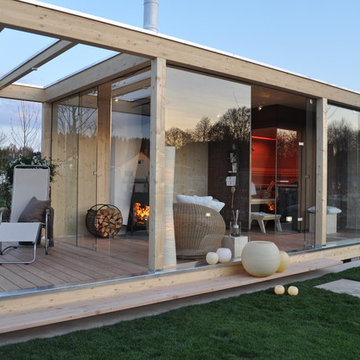
wildigarten
Inspiration pour un petit abri de jardin séparé design.
Inspiration pour un petit abri de jardin séparé design.
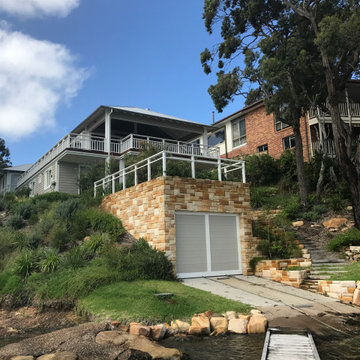
This custom garage door was designed with cut outs in the bottom panel to allow for boat ramp trackwork, making it easier to secure your boat or jetski. Positioned at the rear of the house, and right on the water, we can't think of a better use of this space!
The panel door is a light grey, with white trimming to match the fencing as well as the windows and other external features of the home.
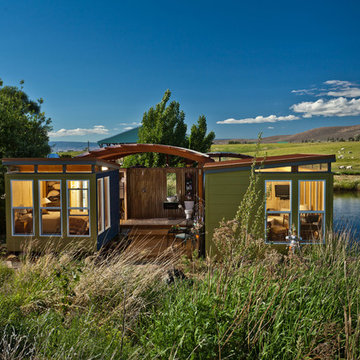
A wide shot of both Modern-Sheds added to a pre-existing outdoor living complex in Ellensburg Washington. The blue one serves as a bedroom, the yellow as a living room. Dominic AZ Bonuccelli
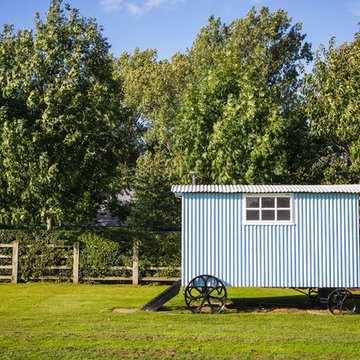
Barnes Walker Ltd
Cette photo montre un petit abri de jardin éclectique.
Cette photo montre un petit abri de jardin éclectique.
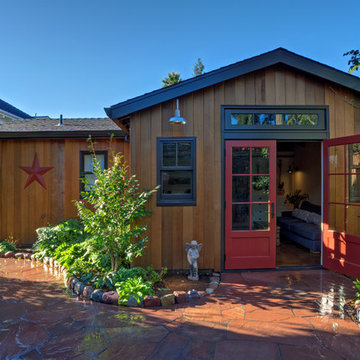
New siding, French doors and landscaping expanded living space for a family and their musical teenagers.
Cette photo montre une petite maison d'amis séparée craftsman.
Cette photo montre une petite maison d'amis séparée craftsman.
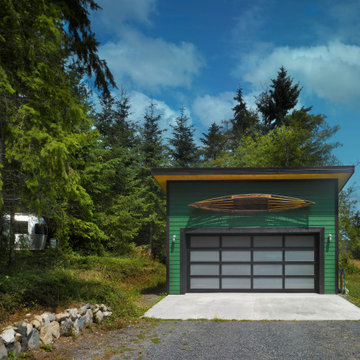
We are more than steel buildings. In fact, when a customer wants a building with style that really stands out is when our experienced Building Representatives along with the PermaBilt® team are most productive; It’s where some of our best ideas come from. So when our Camino Island customer wanted to build a garage with style that matched the look and feel of his home the team put their collective heads together and went through numerous design iterations with the sole purpose of satisfying their customer. The winning design was a Lean-To design with 18” overhangs on the sides and back and a 24” overhang on the front all enclosed with T&G Pine We used HardiePlank® Cedarmill 6” Lap siding and a 26 gauge 16" wide standing seam roof to match the house. The look was finished with a custom roll up door with frosted glass panels. The final product brought the style of his custom home to his car’s home and left everyone truly satisfied.
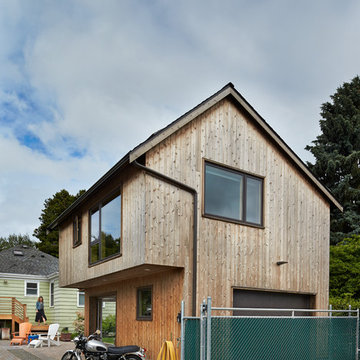
Benjamin Benschneider
The location along the alley provides privacy and helps define the backyard into areas for play, gardening and entertaining. The exterior cedar siding is finished with a natural preservative that will age subtly over time, requiring little to no maintenance.
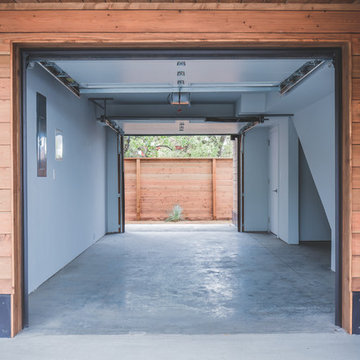
Photo by Hixson Studio
Aménagement d'un petit garage pour une voiture attenant contemporain.
Aménagement d'un petit garage pour une voiture attenant contemporain.
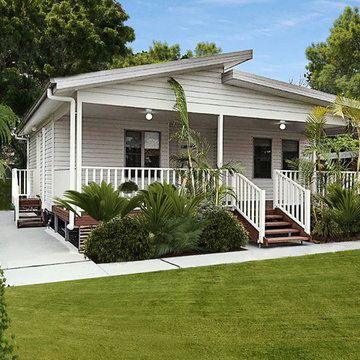
Granny Flat with extended Alfresco area
Réalisation d'une petite maison d'amis séparée marine.
Réalisation d'une petite maison d'amis séparée marine.
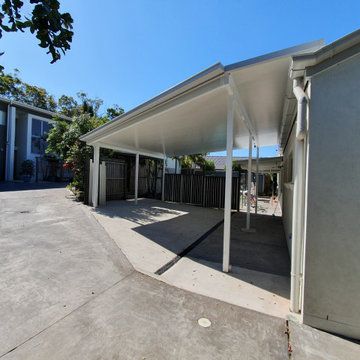
Finished carport photos-
The existing verandah, fencing and retaining walls have been removed.
To give cover the insulated panel roof has been cantilevered over the existing house.
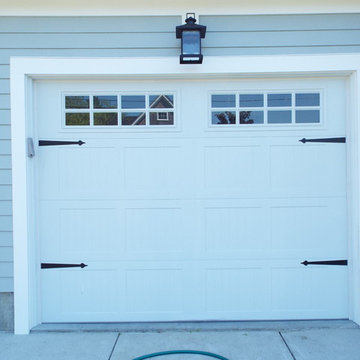
new garage door
Inspiration pour un petit garage pour une voiture attenant design.
Inspiration pour un petit garage pour une voiture attenant design.
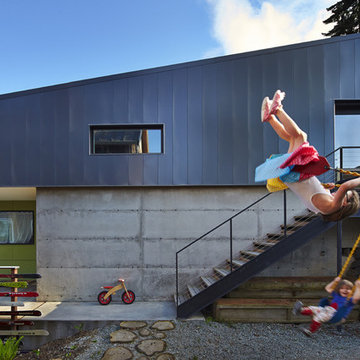
chadbourne + doss architects has created a modern detached garage and guesthouse in Seattle, Washington.
photo by Benjamin Benschneider
Idées déco pour un petit garage pour deux voitures séparé moderne.
Idées déco pour un petit garage pour deux voitures séparé moderne.
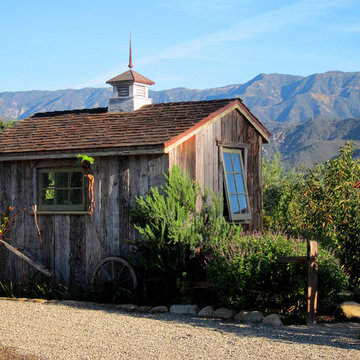
Design Consultant Jeff Doubét is the author of Creating Spanish Style Homes: Before & After – Techniques – Designs – Insights. The 240 page “Design Consultation in a Book” is now available. Please visit SantaBarbaraHomeDesigner.com for more info.
Jeff Doubét specializes in Santa Barbara style home and landscape designs. To learn more info about the variety of custom design services I offer, please visit SantaBarbaraHomeDesigner.com
Jeff Doubét is the Founder of Santa Barbara Home Design - a design studio based in Santa Barbara, California USA.
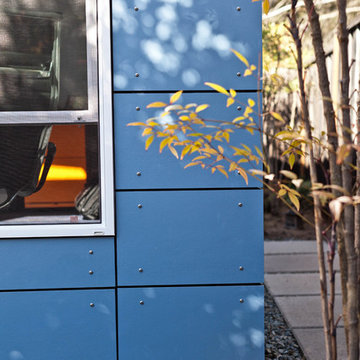
Dominic AZ Bonuccelli
Aménagement d'un petit abri de jardin séparé contemporain avec un bureau, studio ou atelier.
Aménagement d'un petit abri de jardin séparé contemporain avec un bureau, studio ou atelier.
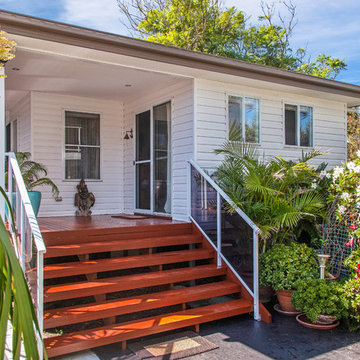
Granny Flat with merbau deck and stairs
Idée de décoration pour une petite maison d'amis séparée marine.
Idée de décoration pour une petite maison d'amis séparée marine.
Idées déco de petits garages et abris de jardin bleus
5


