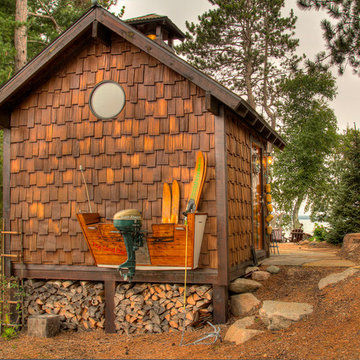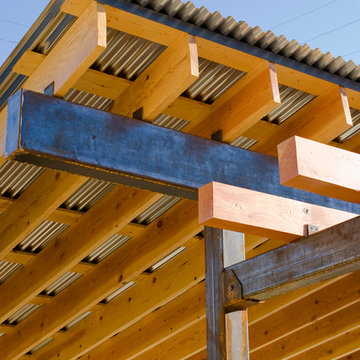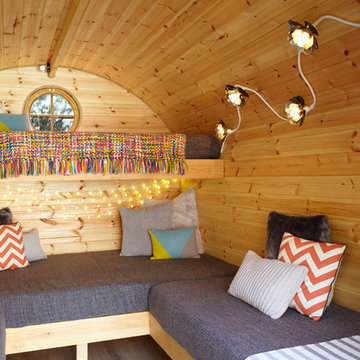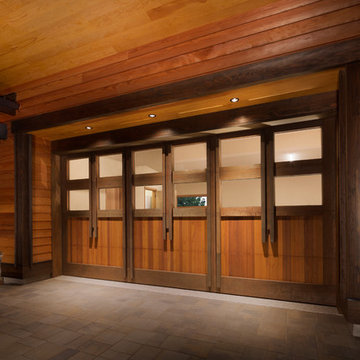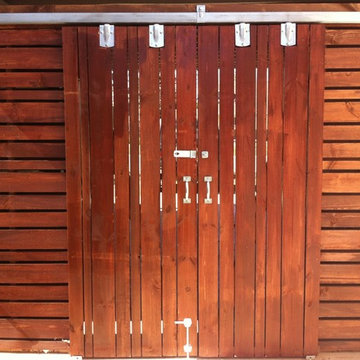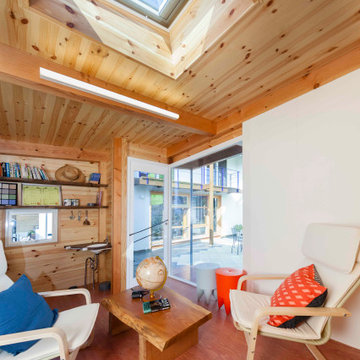Idées déco de petits garages et abris de jardin de couleur bois
Trier par :
Budget
Trier par:Populaires du jour
1 - 20 sur 38 photos
1 sur 3
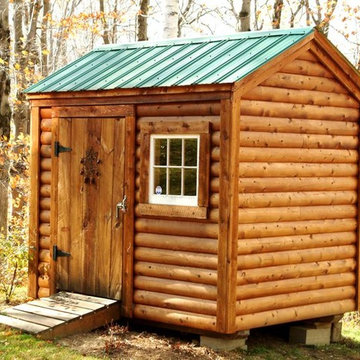
The Perfect Storage Shed.
Our sheds comes either as a kit or a prefab ready to go unit. Or if you prefer you may order a set of plans.
Idée de décoration pour un petit abri de jardin séparé tradition.
Idée de décoration pour un petit abri de jardin séparé tradition.
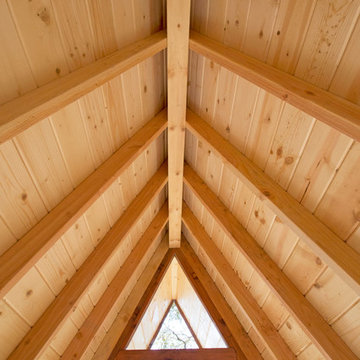
This 10x10' A-Frame cabin was prefabricated in sections in our shop, then assembled on a deck base built on site. The dwelling was framed and finished using redwood, douglas fir and pine, with a comp shingle roof and a full wall of windows on the western side. Overlooking the hills east of Cayucos and the Pacific coast, this structure makes for the perfect daytime retreat or camp-out spot! Photography by Joslyn Amato.
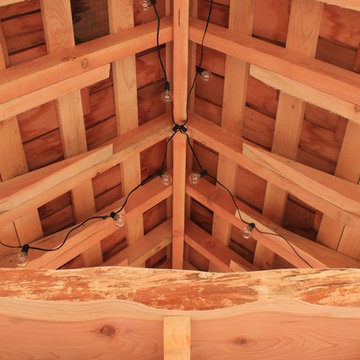
Japanese-themed potting shed. Timber-framed with reclaimed douglas fir beams and finished with cedar, this whimsical potting shed features a farm sink, hardwood counter tops, a built-in potting soil bin, live-edge shelving, fairy lighting, and plenty of space in the back to store all your garden tools.
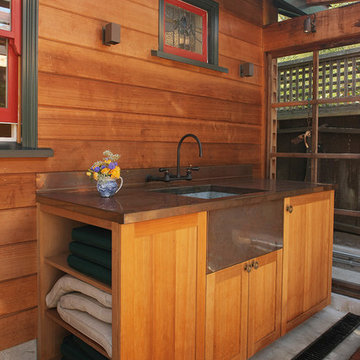
Photo by Langdon Clay
Exemple d'un petit abri de jardin séparé craftsman avec un bureau, studio ou atelier.
Exemple d'un petit abri de jardin séparé craftsman avec un bureau, studio ou atelier.
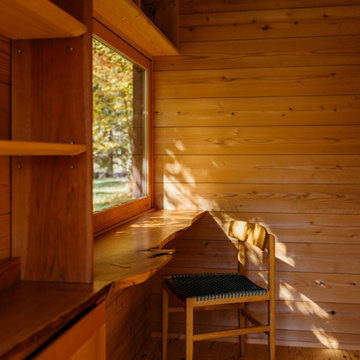
キャンプ場に設置した移動式の小屋
木製ペアガラス窓、断熱材、外部電源による照明とコンセント
Aménagement d'une petite maison d'amis séparée craftsman.
Aménagement d'une petite maison d'amis séparée craftsman.
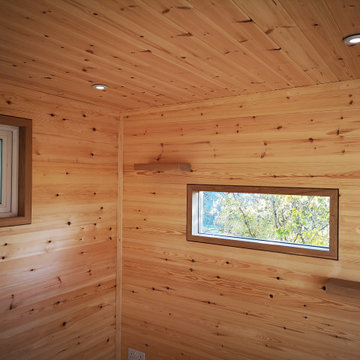
This is a private getaway in an old quarry. Its a simple room to give views and comfort in winter.
Exemple d'un petit abri de jardin séparé moderne avec un bureau, studio ou atelier.
Exemple d'un petit abri de jardin séparé moderne avec un bureau, studio ou atelier.
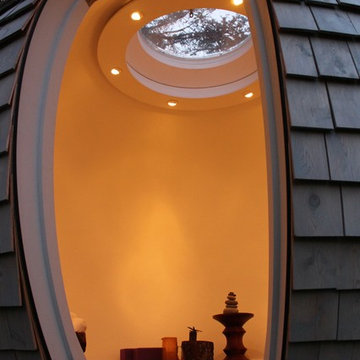
Judy Bernier
Cette image montre un petit abri de jardin séparé bohème avec un bureau, studio ou atelier.
Cette image montre un petit abri de jardin séparé bohème avec un bureau, studio ou atelier.
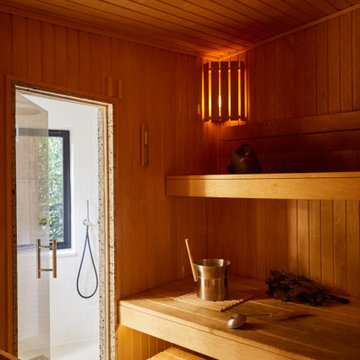
For the full portfolio, see https://blackandmilk.co.uk/interior-design-portfolio/
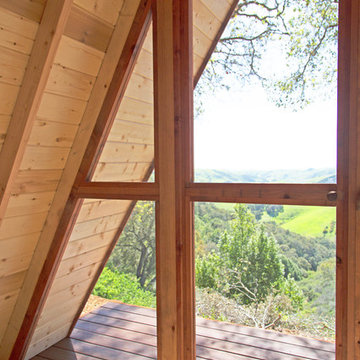
This 10x10' A-Frame cabin was prefabricated in sections in our shop, then assembled on a deck base built on site. The dwelling was framed and finished using redwood, douglas fir and pine, with a comp shingle roof and a full wall of windows on the western side. Overlooking the hills east of Cayucos and the Pacific coast, this structure makes for the perfect daytime retreat or camp-out spot! Photography by Joslyn Amato.
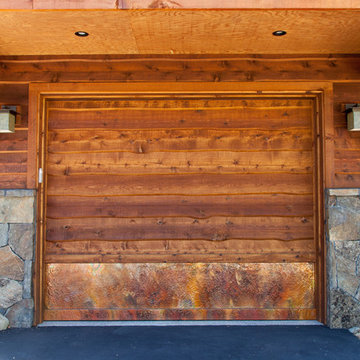
The primary goal of this Homewood renovation was simple: maintain as much family tradition and cabin style as possible while allowing the second-generation owners to enjoy a fully modernized home built to entertain.
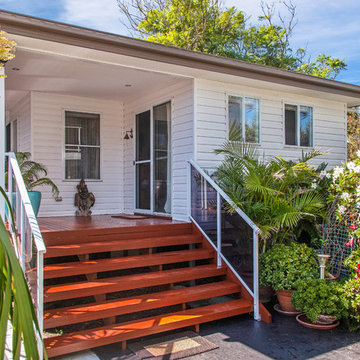
Granny Flat with merbau deck and stairs
Idée de décoration pour une petite maison d'amis séparée marine.
Idée de décoration pour une petite maison d'amis séparée marine.
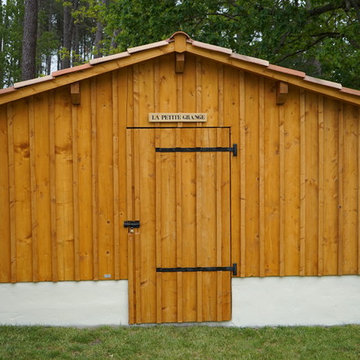
Les propriétaires de cette jolie maison landaise située dans un environnement préservé et proche d'un petit village classé dans le sud des Landes, avaient besoin d'un local pour entreposer le mobilier de jardin pendant la saison hivernale.
Ils rêvaient d'une petite grange dans le style traditionnel landais. A ce jour je peux dire que leur rêve est devenu réalité.
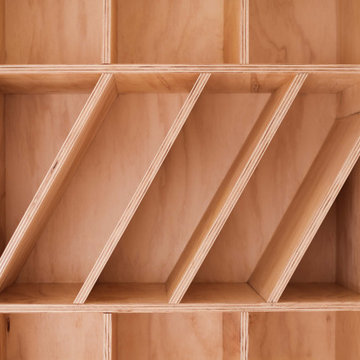
This project aims to create a multi-use studio space at the rear of a carefully curated garden. Taking cues from the client’s background in opera the project references galleries, stage curtains and balconies found in traditional opera theatres and combines them with high quality modern materials. The space becomes part rehearsal studio, part office and part entertaining space
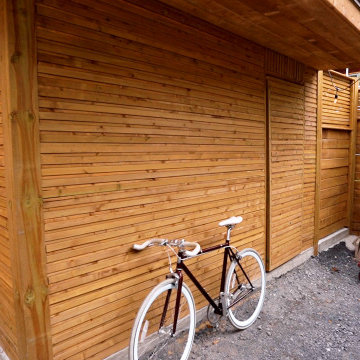
The aim of this project was to bring intimacy and versatility to a duplex backyard with the addition of a new patio, garden, shed, and fence, sourced from treated wood. This project involved removing the existing soil, landscaping, installing fences, building a patio and a shed. The client also took the opportunity to install a charging station for their electric vehicle.
Idées déco de petits garages et abris de jardin de couleur bois
1


