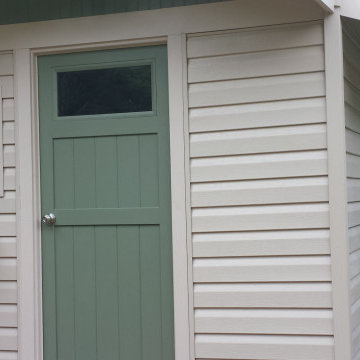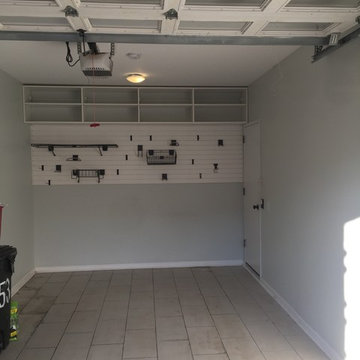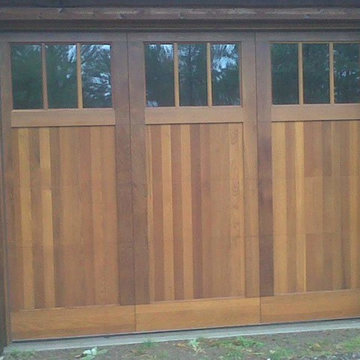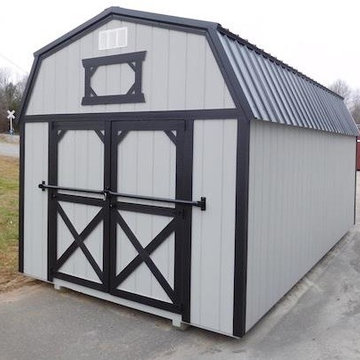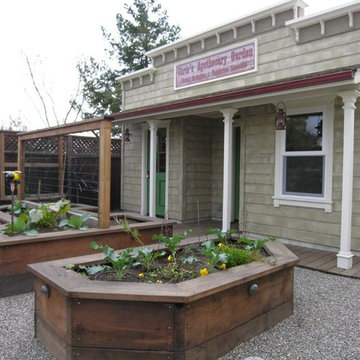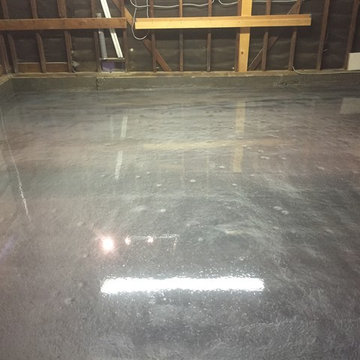Idées déco de petits garages et abris de jardin gris
Trier par :
Budget
Trier par:Populaires du jour
81 - 100 sur 329 photos
1 sur 3
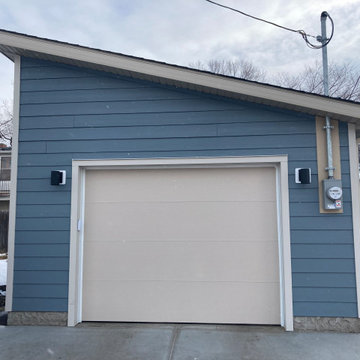
Single Car Garage, basic build, new concrete, exterior to match house.
Réalisation d'un petit garage pour une voiture séparé design.
Réalisation d'un petit garage pour une voiture séparé design.
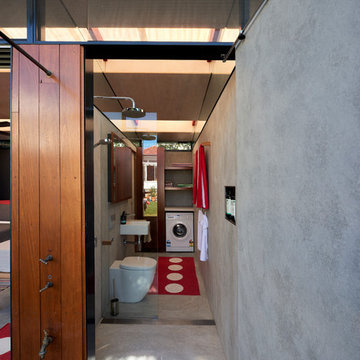
Architect Ulrika Saar
Photo Michael Nicholson
Cette image montre un petit abri de jardin design.
Cette image montre un petit abri de jardin design.
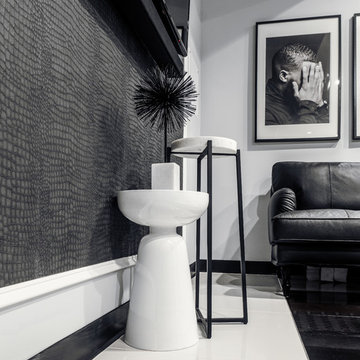
No Sanctuary is complete without martini tables . . .
Cette image montre un petit abri de jardin attenant minimaliste.
Cette image montre un petit abri de jardin attenant minimaliste.
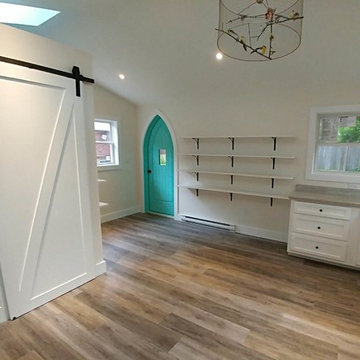
The she shed was intended for a combination art studio and a place to relax for the homeowner who was elderly and suffered with a severe medical condition. We needed to maximize the space to it’s potential, especially since it’s a small space. Included was higher-end pieces such as a stunning chandelier and a stunning Anderson door entrance system. For a more tranquil environment, we incorporated space for comfortable furniture and a propane fireplace. Space was used to the max with built in shelving and cabinetry for the art work and supplies
This 12x18 she-shed was customized with:
Tear-drop custom door by Anderson
Cathedral ceiling with skylights for abundance of natural light
Propane fireplace
Built in cabinets and shelving for art studio supplies
Barn door entrance to small garden tool storage area
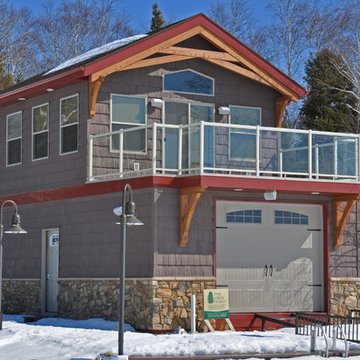
A boat owners dream. Drive in boat house with loft.
Cette image montre un petit garage séparé craftsman.
Cette image montre un petit garage séparé craftsman.
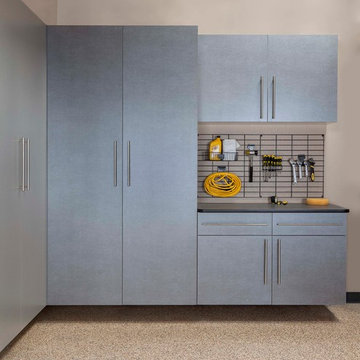
Cette photo montre un petit garage pour deux voitures attenant chic avec un bureau, studio ou atelier.
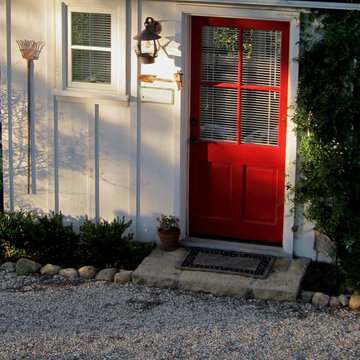
Design Consultant Jeff Doubét is the author of Creating Spanish Style Homes: Before & After – Techniques – Designs – Insights. The 240 page “Design Consultation in a Book” is now available. Please visit SantaBarbaraHomeDesigner.com for more info.
Jeff Doubét specializes in Santa Barbara style home and landscape designs. To learn more info about the variety of custom design services I offer, please visit SantaBarbaraHomeDesigner.com
Jeff Doubét is the Founder of Santa Barbara Home Design - a design studio based in Santa Barbara, California USA.
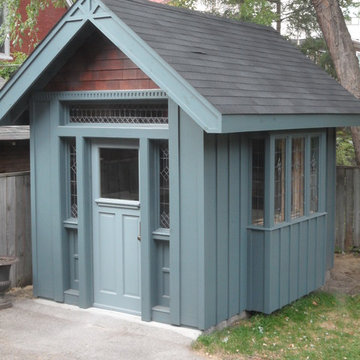
Custom Shed with stained glass windows
Only 8 by 12 ft long
Nikki C
Cette photo montre un petit abri de jardin séparé craftsman avec un bureau, studio ou atelier.
Cette photo montre un petit abri de jardin séparé craftsman avec un bureau, studio ou atelier.
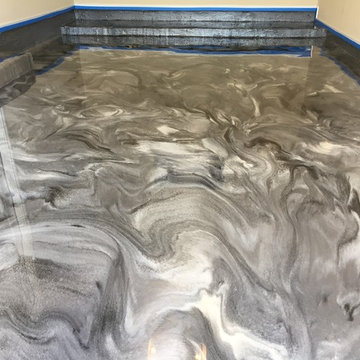
Grey, pearl and black metallic epoxy floor coating applied to a garage floor.
Idée de décoration pour un petit garage pour une voiture attenant minimaliste.
Idée de décoration pour un petit garage pour une voiture attenant minimaliste.
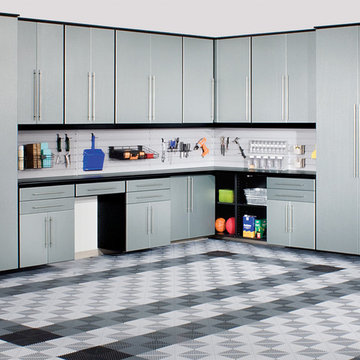
Featuring custom designed durable garage flooring, functional work station, and easy to access storage units.
Exemple d'un petit garage attenant moderne.
Exemple d'un petit garage attenant moderne.
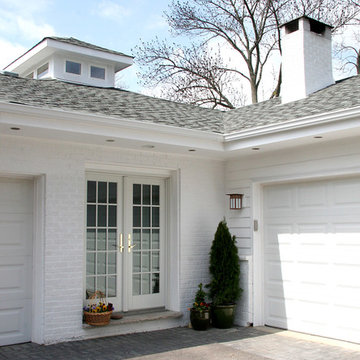
Designed by Tom Donahue - Constructed by Arrow
Idée de décoration pour un petit garage pour deux voitures attenant tradition.
Idée de décoration pour un petit garage pour deux voitures attenant tradition.
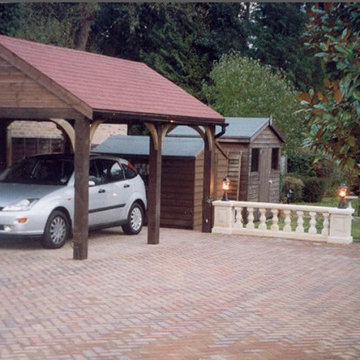
16′ x 12′ Garage in 16mm Shiplap
Cette image montre un petit garage séparé rustique.
Cette image montre un petit garage séparé rustique.
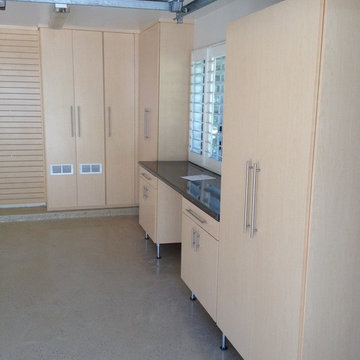
Exemple d'un petit garage pour deux voitures attenant chic avec un bureau, studio ou atelier.
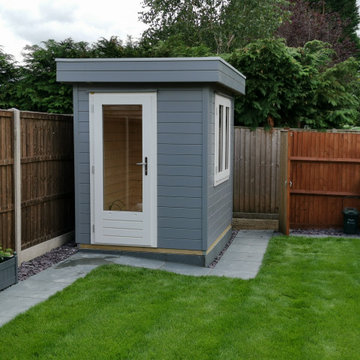
Idée de décoration pour un petit abri de jardin design avec un bureau, studio ou atelier.
Idées déco de petits garages et abris de jardin gris
5


