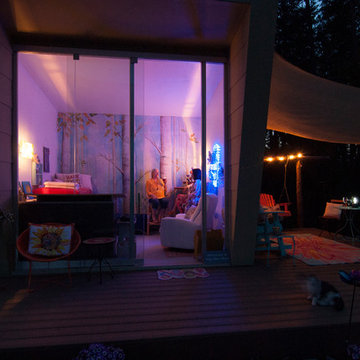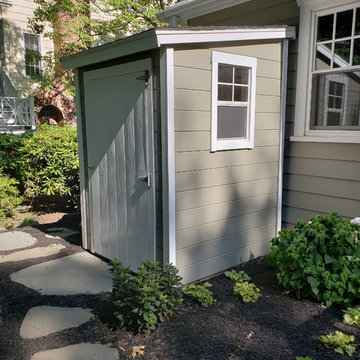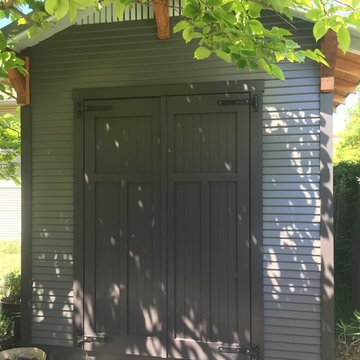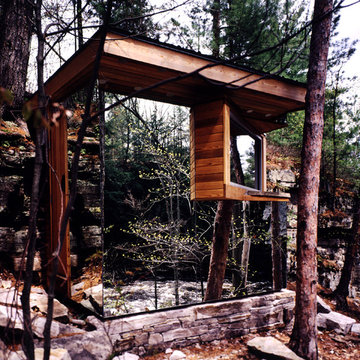Idées déco de petits garages et abris de jardin noirs
Trier par :
Budget
Trier par:Populaires du jour
41 - 60 sur 440 photos
1 sur 3
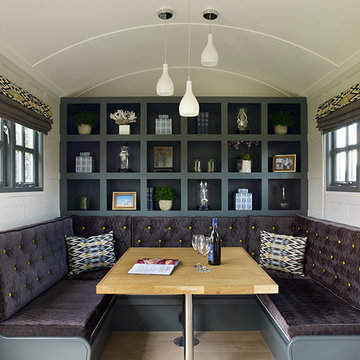
The Shepherd's Hut interior works as a seating/dining area but also transforms into a bed.
Cette image montre un petit abri de jardin rustique.
Cette image montre un petit abri de jardin rustique.

Necessitated by local requirements, we designed a simple yet elegant carport with cedar framing and corrugated metal roofing. Built by Mascheroni Construction, photo by Mitch Shenker
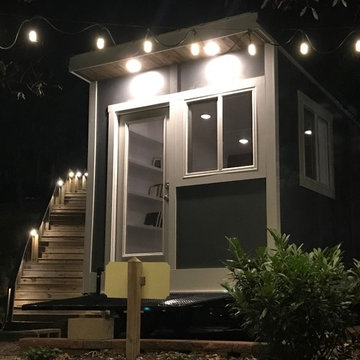
Cette photo montre un petit abri de jardin séparé moderne avec un bureau, studio ou atelier.
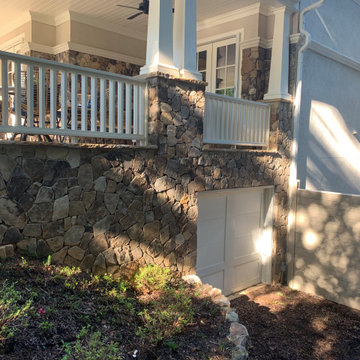
A one-of-a-kind golf cart storage structure was built beneath the right side of the porch and features a waterproof stucco interior and high-end automated garage door.
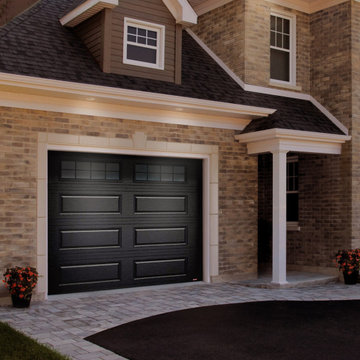
Traditional garage door part of a residential installation implementing a long panel door.
Idées déco pour un petit garage pour une voiture classique.
Idées déco pour un petit garage pour une voiture classique.
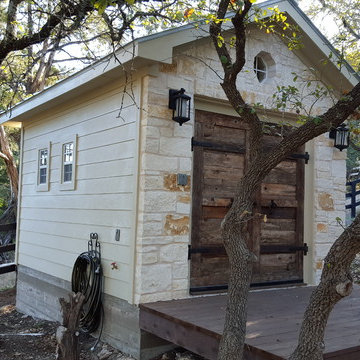
Custom potting shed designed and built by Southern Landscape. A continuation of the work on Hill Country Rustic Elegance, this 120 sqft custom potting shed is designed to match the nearby casita. The limestone facade is highlighted by custom built doors made of reclaimed cedar and hung with custom iron hinges.
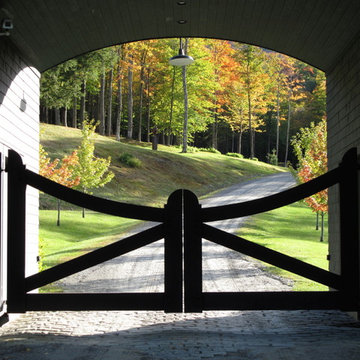
D. Beilman,
Private Stowe Alpine Family Retreat
Idées déco pour une petite grange séparée craftsman.
Idées déco pour une petite grange séparée craftsman.
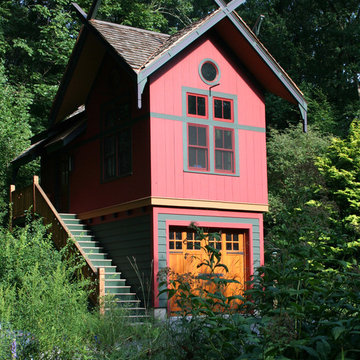
A freestanding studio with bottom garage space. The style is reminiscent of Maori design.
Cette image montre un petit abri de jardin design avec un bureau, studio ou atelier.
Cette image montre un petit abri de jardin design avec un bureau, studio ou atelier.
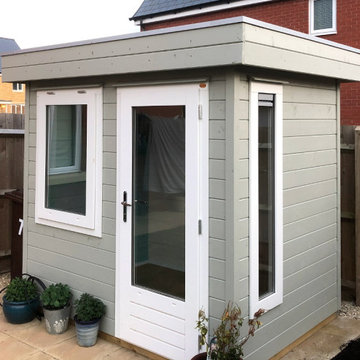
Cette image montre un petit abri de jardin design avec un bureau, studio ou atelier.
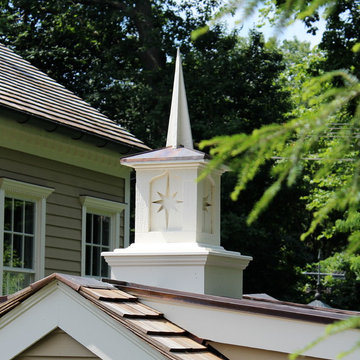
Mar Jennings
Cette image montre un petit abri de jardin traditionnel.
Cette image montre un petit abri de jardin traditionnel.
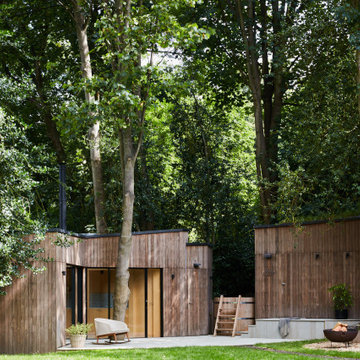
For the full portfolio see https://blackandmilk.co.uk/interior-design-portfolio/
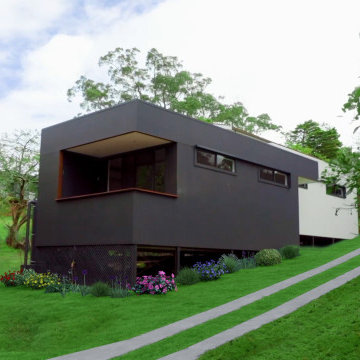
Two bedroom modern granny flat
Cette image montre une petite maison d'amis séparée minimaliste.
Cette image montre une petite maison d'amis séparée minimaliste.
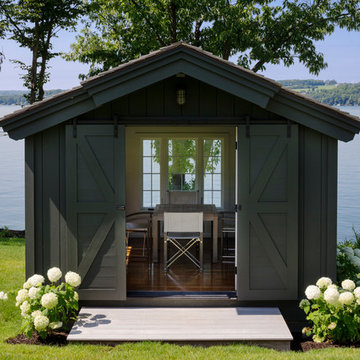
TEAM
Interior Design: LDa Architecture & Interiors
Builder: Dixon Building Company
Landscape Architect: Gregory Lombardi Design
Photographer: Greg Premru Photography
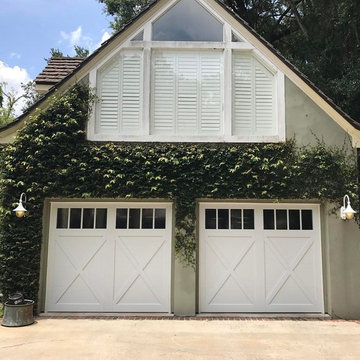
Michael Hogan
Idées déco pour un petit garage pour deux voitures séparé campagne avec un bureau, studio ou atelier.
Idées déco pour un petit garage pour deux voitures séparé campagne avec un bureau, studio ou atelier.
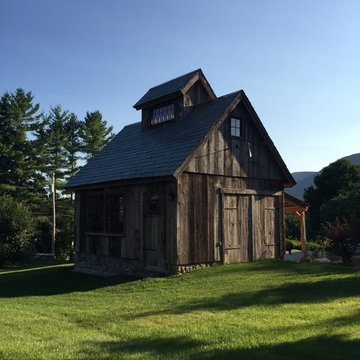
Photography by Andrew Doyle
This Sugar House provides our client with a bit of extra storage, a place to stack firewood and somewhere to start their vegetable seedlings; all in an attractive package. Built using reclaimed siding and windows and topped with a slate roof, this brand new building looks as though it was built 100 years ago. True traditional timber framing construction add to the structures appearance, provenance and durability.
Idées déco de petits garages et abris de jardin noirs
3


