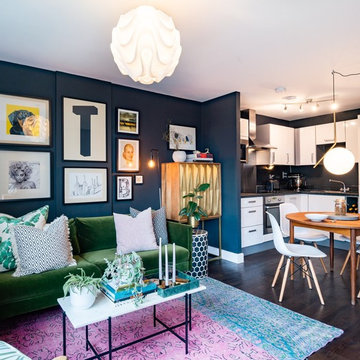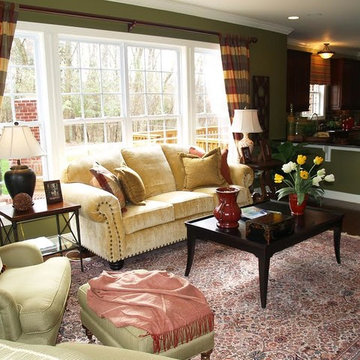Idées déco de petits salons avec parquet foncé
Trier par :
Budget
Trier par:Populaires du jour
21 - 40 sur 4 412 photos
1 sur 3
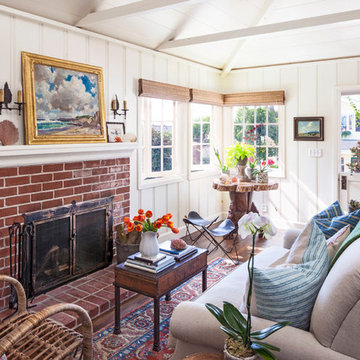
Photo by Grey Crawford
Inspiration pour un petit salon marin fermé avec une salle de réception, un mur blanc, parquet foncé, une cheminée standard et un manteau de cheminée en brique.
Inspiration pour un petit salon marin fermé avec une salle de réception, un mur blanc, parquet foncé, une cheminée standard et un manteau de cheminée en brique.
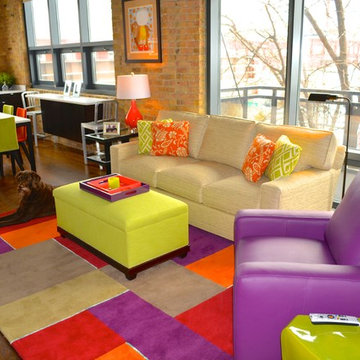
P H Designs
Idées déco pour un petit salon mansardé ou avec mezzanine moderne avec un mur beige, parquet foncé et un téléviseur indépendant.
Idées déco pour un petit salon mansardé ou avec mezzanine moderne avec un mur beige, parquet foncé et un téléviseur indépendant.
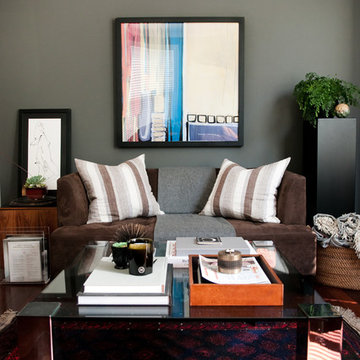
Photo by Adza
Aménagement d'un petit salon contemporain ouvert avec un mur gris, aucune cheminée, parquet foncé et aucun téléviseur.
Aménagement d'un petit salon contemporain ouvert avec un mur gris, aucune cheminée, parquet foncé et aucun téléviseur.
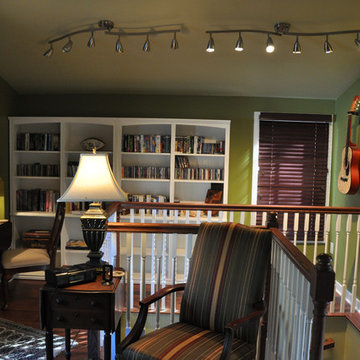
Simon's Suite at the Historic Fairview Inn, Jackosn, MS.
Photo by Seabold Studio
Cette photo montre un petit salon mansardé ou avec mezzanine tendance avec un mur vert et parquet foncé.
Cette photo montre un petit salon mansardé ou avec mezzanine tendance avec un mur vert et parquet foncé.

Living Room :
Photography by Eric Roth
Interior Design by Lewis Interiors
Every square inch of space was utilized to create a flexible, multi-purpose living space. Custom-painted grilles conceal audio/visual equipment and additional storage. The table below the tv pulls out to become an intimate cafe table/workspace.
Every square inch of space was utilized to create a flexible, multi-purpose living space. Custom-painted grilles conceal audio/visual equipment and additional storage. The table below the tv pulls out to become an intimate cafe table/workspace.
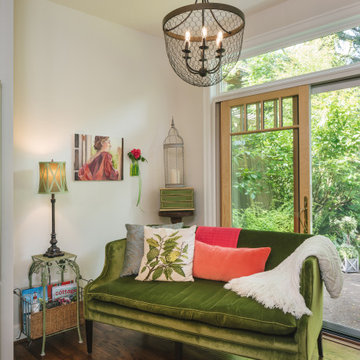
For this whole home remodel and addition project, we removed the existing roof and knee walls to construct new 1297 s/f second story addition. We increased the main level floor space with a 4’ addition (100s/f to the rear) to allow for a larger kitchen and wider guest room. We also reconfigured the main level, creating a powder bath and converting the existing primary bedroom into a family room, reconfigured a guest room and added new guest bathroom, completed the kitchen remodel, and reconfigured the basement into a media room.
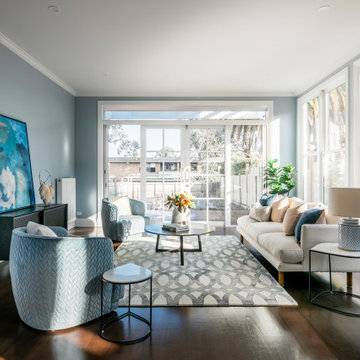
Réalisation d'un petit salon design ouvert avec un mur bleu, parquet foncé, aucun téléviseur et un sol marron.
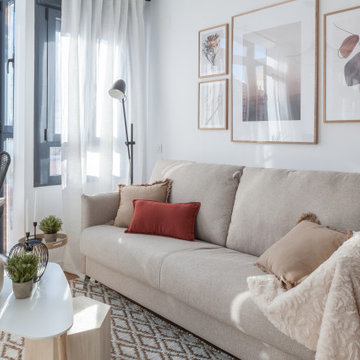
La inspiración para elegir el estilo que le íbamos a dar al apartamento fue la conexión tan directa con la terraza y toda la luz natural que lo inunda. Apostamos por colores neutros, de inspiración natural, tierras, arenas, maderas y lo contrastamos con algún toque en negro para roper la monotonía de la gama.
Le dimos especial importancia a las paredes y los elementos decorativos como las láminas del sofá o los lienzos del dormitorio. Pocos elementos pero bien escogidos y que combinaran entre ellos era la clave para acertar.
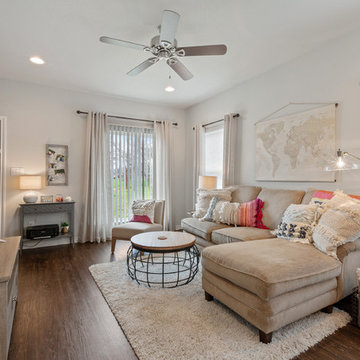
Designer grey walls meet clear lake dark wood floor to create a Scandinavian design. Open concept flows through dining room then opens to kitchen. Natural lighting enhances the serenity.
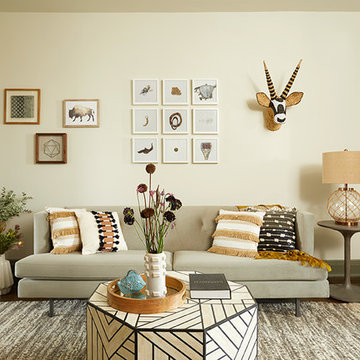
Photos by Emily Gilbert
Idées déco pour un petit salon éclectique fermé avec un mur beige, parquet foncé, aucune cheminée, aucun téléviseur, une bibliothèque ou un coin lecture, un sol marron et éclairage.
Idées déco pour un petit salon éclectique fermé avec un mur beige, parquet foncé, aucune cheminée, aucun téléviseur, une bibliothèque ou un coin lecture, un sol marron et éclairage.
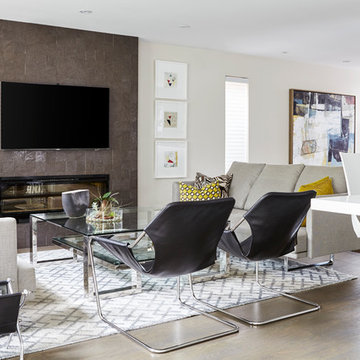
Design By Lorraine Franklin Design interiors@lorrainefranklin.com
Photography by Valerie Wilcox http://www.valeriewilcox.ca/
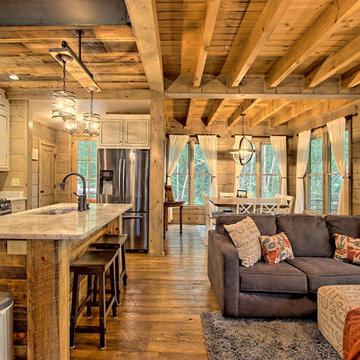
Kurtis Miller Photography, kmpics.com
Open floor plan makes small space seem large. Could not get any cozier. Lots of windows equals lots of light. all materials available at Sisson Dupont and Carder. www.sdclogandtimber.com
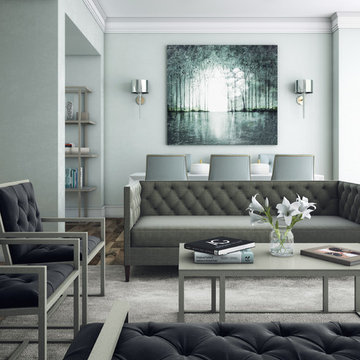
Small space industrial chic / modern interior design with a hollywood regency touch. Custom furniture from www.designermodernhome.com allows you to select your frame color and upholstery color. Walls are a very light seafoam blue. Gray, silver and a mix of textures pulled the room together beautifully.
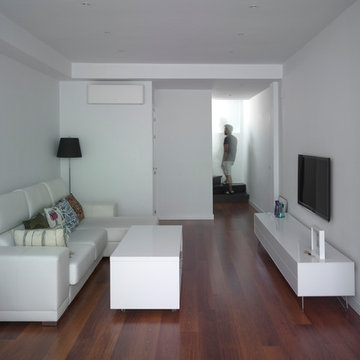
Proyectos de Diseño, Interiorismo y Decoración.
www.creativa.es
Cette image montre un petit salon minimaliste ouvert avec un mur blanc, parquet foncé et un téléviseur fixé au mur.
Cette image montre un petit salon minimaliste ouvert avec un mur blanc, parquet foncé et un téléviseur fixé au mur.
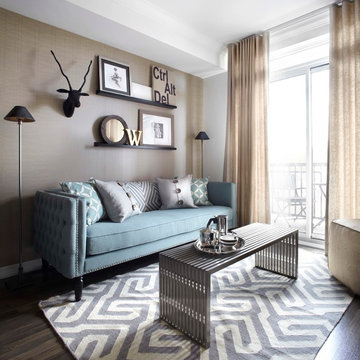
A pale blue tufted sofa sits on a patterned area carpet, with a chrome coffee table bench, gold drapery and photo gallery wall above.
Cette image montre un petit salon design ouvert avec un mur beige, parquet foncé, un sol marron et canapé noir.
Cette image montre un petit salon design ouvert avec un mur beige, parquet foncé, un sol marron et canapé noir.
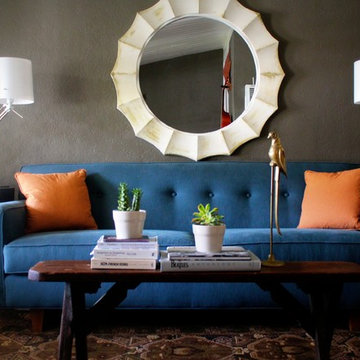
A 2012 project for Urban Orchard Interiors. For before and afters go to http://www.urbanorchardinteriors.com/bachelor-living-room-before-and-after/
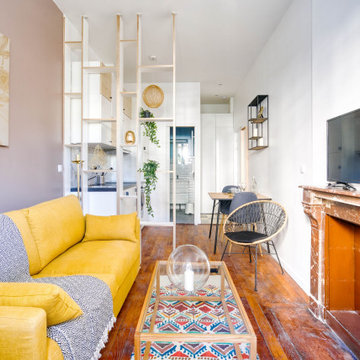
Petit studio de 18m² dans le 7e arrondissement de Lyon, issu d'une division d'un vieil appartement de 60m².
Le parquet ancien ainsi que la cheminée ont été conservés.
Budget total (travaux, cuisine, mobilier, etc...) : ~ 25 000€
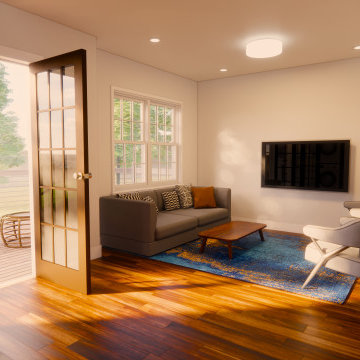
Cette photo montre un petit salon fermé avec un mur beige, parquet foncé, un téléviseur fixé au mur et un sol marron.
Idées déco de petits salons avec parquet foncé
2
