Idées déco de petits salons avec parquet foncé
Trier par :
Budget
Trier par:Populaires du jour
101 - 120 sur 4 406 photos
1 sur 3
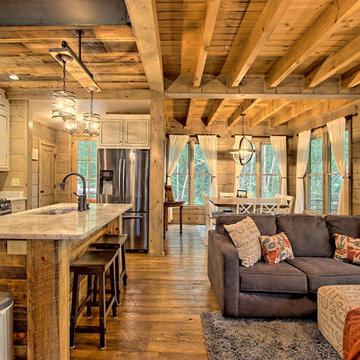
Kurtis Miller Photography, kmpics.com
Open floor plan makes small space seem large. Could not get any cozier. Lots of windows equals lots of light. all materials available at Sisson Dupont and Carder. www.sdclogandtimber.com
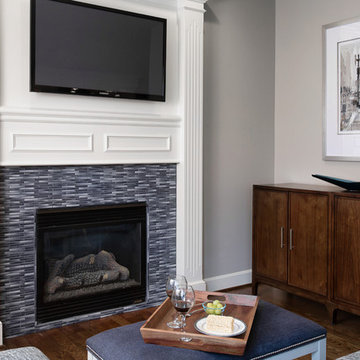
Our clients had thought very hard about remodeling or moving. Their family was at a point where they needed to move or remodel. They loved their neighborhood. In researching their options they found Design Connection, Inc, on Houzz website.
After much thought they decided to remodel their entire first floor of their home to make the space more family friendly.
Our design team at Design Connection, Inc. came up with a plan to remodel the kitchen space and update all the fixtures, flooring, fireplaces. Space plans allowed the client to see where all the new furnishing were going to be placed, as well as choices for carpet, countertops, plumbing, a new island, lighting, tile furniture and accessories. An approval was given and everything was ordered. The client stated “The process was simple and went smoothly.”
The construction process from start to finish took a mere two months and finished on time and on budget. The furniture was delivered at one time and the pictures hung by our professional installer. The accessories were the final element to complete this beautiful project. The client’s left for a few hours with an empty house and came back to their dream home. They were thrilled!
Design Connection, Inc. provided space plans, cabinets, countertops, tile, painting, furniture, area rugs accessories, hard wood floors and installation of all materials and project management.
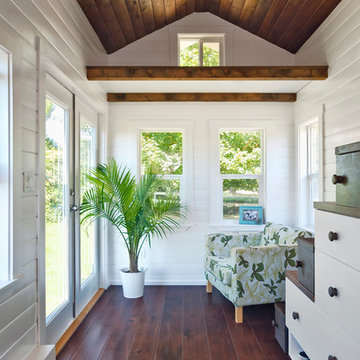
James Alfred Photography
Cette photo montre un petit salon mansardé ou avec mezzanine bord de mer avec un mur blanc, parquet foncé, aucune cheminée et aucun téléviseur.
Cette photo montre un petit salon mansardé ou avec mezzanine bord de mer avec un mur blanc, parquet foncé, aucune cheminée et aucun téléviseur.
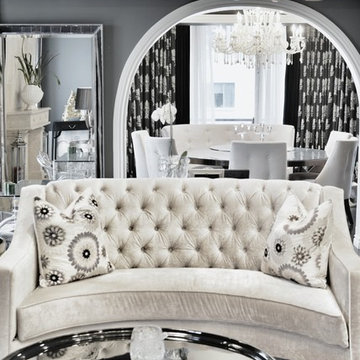
The grey paint on the walls was offset with light furniture and carpeting. The eye is brought upward due to the utilization of moldings and contrast ceiling trim colors. An oversized mirror helps the space feel even larger.
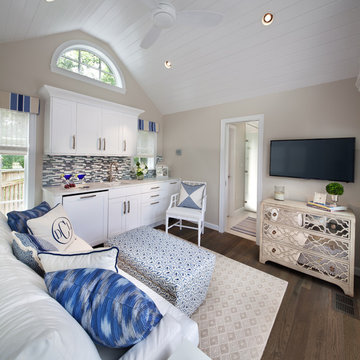
Morgan Howarth
Exemple d'un petit salon bord de mer fermé avec un mur beige, parquet foncé et un téléviseur fixé au mur.
Exemple d'un petit salon bord de mer fermé avec un mur beige, parquet foncé et un téléviseur fixé au mur.
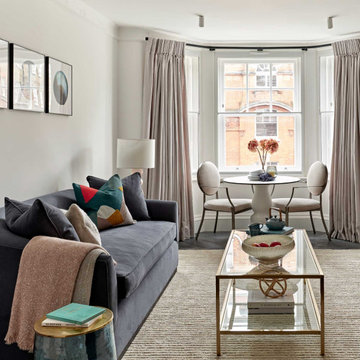
Idées déco pour un petit salon classique ouvert avec un mur blanc, parquet foncé, une cheminée standard, aucun téléviseur et un sol marron.
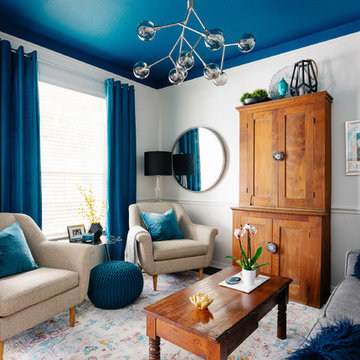
Transitional Living Room
Photography by Colleen Scott Photography
Cette image montre un petit salon marin avec un mur blanc, parquet foncé et aucune cheminée.
Cette image montre un petit salon marin avec un mur blanc, parquet foncé et aucune cheminée.
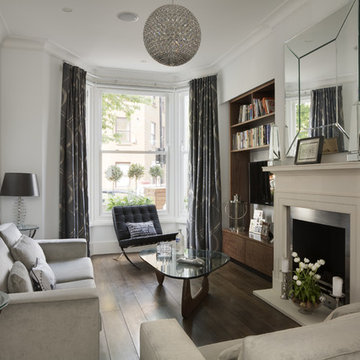
Cette photo montre un petit salon chic fermé avec une salle de réception, un mur blanc, parquet foncé, une cheminée standard, un manteau de cheminée en métal et un téléviseur fixé au mur.
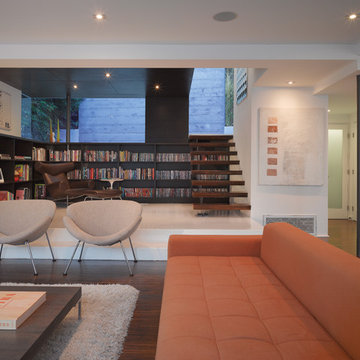
the library is stepped up into the hillside and becomes a room within a room
Réalisation d'un petit salon minimaliste ouvert avec une bibliothèque ou un coin lecture, un mur blanc et parquet foncé.
Réalisation d'un petit salon minimaliste ouvert avec une bibliothèque ou un coin lecture, un mur blanc et parquet foncé.

Cette image montre un petit salon minimaliste ouvert avec un mur blanc, parquet foncé, une cheminée d'angle, un manteau de cheminée en carrelage, un téléviseur encastré et un sol marron.
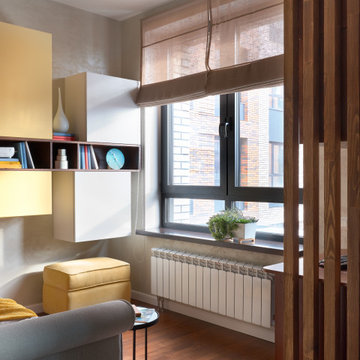
Exemple d'un petit salon scandinave ouvert avec un mur beige, parquet foncé et un sol marron.

Living room in a compact ski cabin
Exemple d'un petit salon chic fermé avec une bibliothèque ou un coin lecture, un mur blanc, parquet foncé, une cheminée double-face, un manteau de cheminée en pierre, un téléviseur fixé au mur et un sol marron.
Exemple d'un petit salon chic fermé avec une bibliothèque ou un coin lecture, un mur blanc, parquet foncé, une cheminée double-face, un manteau de cheminée en pierre, un téléviseur fixé au mur et un sol marron.
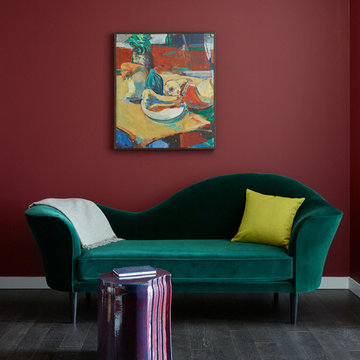
Cette photo montre un petit salon tendance ouvert avec une salle de réception, un mur rouge, parquet foncé et un sol gris.
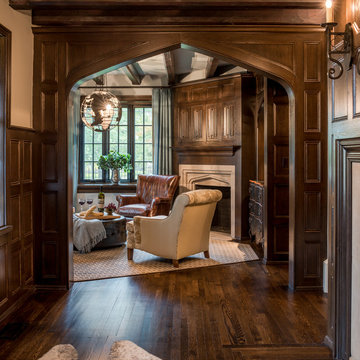
Angle Eye Photography
Inspiration pour un petit salon traditionnel fermé avec parquet foncé, une cheminée d'angle, un manteau de cheminée en pierre, un téléviseur encastré et un mur blanc.
Inspiration pour un petit salon traditionnel fermé avec parquet foncé, une cheminée d'angle, un manteau de cheminée en pierre, un téléviseur encastré et un mur blanc.
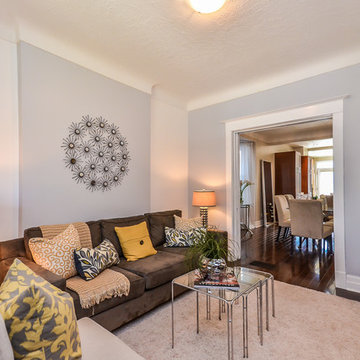
A grey sofa with yellow & cream accents looks up to date & spacious & welcoming. An elegant & definitely more functional room...Sheila Singer Design
Inspiration pour un petit salon design fermé avec aucun téléviseur, une salle de réception, un mur gris, parquet foncé et aucune cheminée.
Inspiration pour un petit salon design fermé avec aucun téléviseur, une salle de réception, un mur gris, parquet foncé et aucune cheminée.
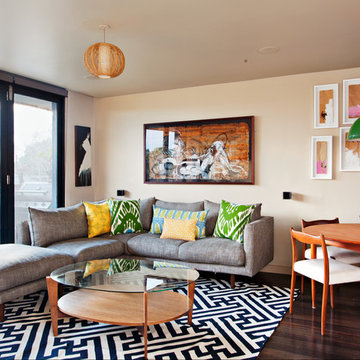
David J Miller
Idées déco pour un petit salon rétro ouvert avec un mur beige et parquet foncé.
Idées déco pour un petit salon rétro ouvert avec un mur beige et parquet foncé.
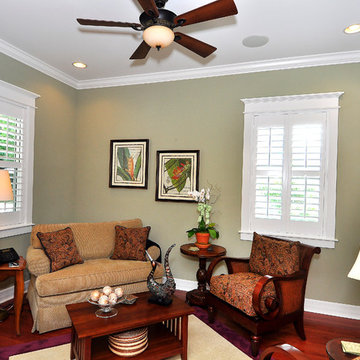
Cette photo montre un petit salon chic fermé avec une bibliothèque ou un coin lecture, un mur beige, parquet foncé, aucune cheminée et aucun téléviseur.

© Lassiter Photography | ReVisionCharlotte.com
Exemple d'un petit salon chic ouvert avec une salle de réception, un mur blanc, parquet foncé, une cheminée standard, un manteau de cheminée en pierre, un téléviseur encastré, un sol marron, un plafond voûté et un mur en parement de brique.
Exemple d'un petit salon chic ouvert avec une salle de réception, un mur blanc, parquet foncé, une cheminée standard, un manteau de cheminée en pierre, un téléviseur encastré, un sol marron, un plafond voûté et un mur en parement de brique.
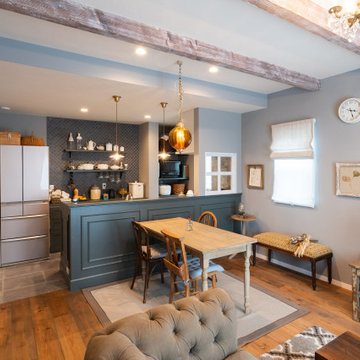
Cette photo montre un petit salon romantique ouvert avec un mur gris, parquet foncé, aucune cheminée, un téléviseur indépendant et un sol marron.
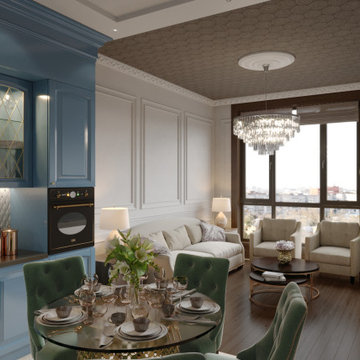
Inspiration pour un petit salon traditionnel ouvert avec une salle de réception, un mur blanc, parquet foncé, aucune cheminée, un téléviseur indépendant et un sol marron.
Idées déco de petits salons avec parquet foncé
6