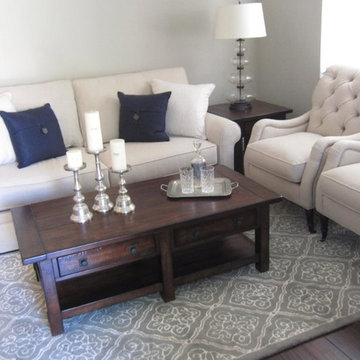Idées déco de petits salons avec parquet foncé
Trier par :
Budget
Trier par:Populaires du jour
1 - 20 sur 4 401 photos
1 sur 3
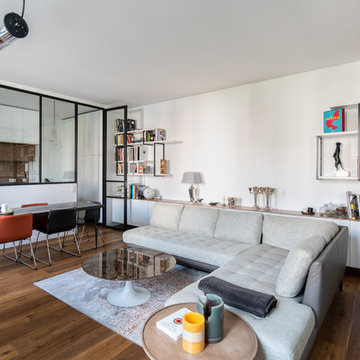
Victor Grandgeorge - Photosdinterieurs
Cette photo montre un petit salon tendance fermé avec un mur blanc, parquet foncé, aucune cheminée, un sol marron et éclairage.
Cette photo montre un petit salon tendance fermé avec un mur blanc, parquet foncé, aucune cheminée, un sol marron et éclairage.

Idées déco pour un petit salon rétro fermé avec une cheminée standard, un manteau de cheminée en bois, du papier peint, un mur blanc, parquet foncé, aucun téléviseur et un sol marron.
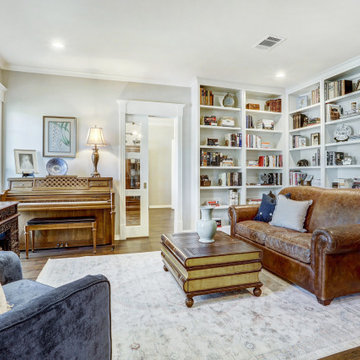
Formerly an unused Living Room, this New Library /Music Room features floor-to-ceiling bookcases, a glass pocket door installed leads into an Art Studio, matching original trim around the door casing. Hickory plank hardwood flooring throughout creates a peaceful library setting. New recessed can lighting makes this wasted space functional. White walls create a space bright and enjoyable.

Clients renovating their primary residence first wanted to create an inviting guest house they could call home during their renovation. Traditional in it's original construction, this project called for a rethink of lighting (both through the addition of windows to add natural light) as well as modern fixtures to create a blended transitional feel. We used bright colors in the kitchen to create a big impact in a small space. All told, the result is cozy, inviting and full of charm.
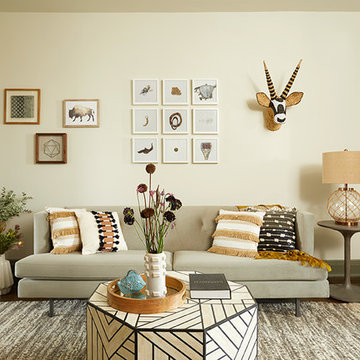
Photos by Emily Gilbert
Idées déco pour un petit salon éclectique fermé avec un mur beige, parquet foncé, aucune cheminée, aucun téléviseur, une bibliothèque ou un coin lecture, un sol marron et éclairage.
Idées déco pour un petit salon éclectique fermé avec un mur beige, parquet foncé, aucune cheminée, aucun téléviseur, une bibliothèque ou un coin lecture, un sol marron et éclairage.
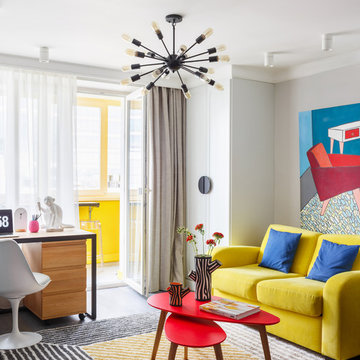
Планировочное решение: Миловзорова Наталья
Концепция: Миловзорова Наталья
Визуализация: Мовляйко Роман
Рабочая документация: Миловзорова Наталья, Царевская Ольга
Спецификация и смета: Царевская Ольга
Закупки: Миловзорова Наталья, Царевская Ольга
Авторский надзор: Миловзорова Наталья, Царевская Ольга
Фотограф: Лоскутов Михаил
Стиль: Соболева Дарья
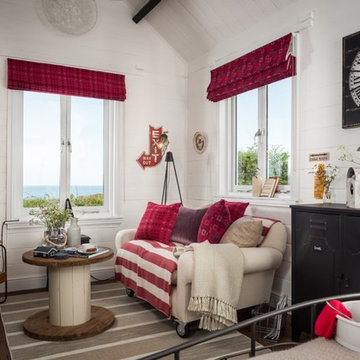
Cette photo montre un petit salon nature ouvert avec une salle de réception, un mur blanc, parquet foncé, un téléviseur fixé au mur et un sol marron.
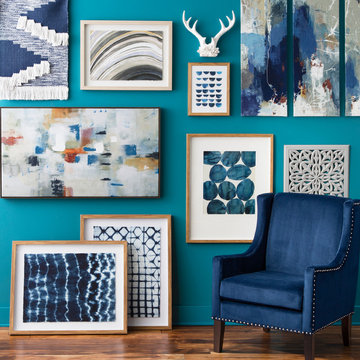
Inspiration pour un petit salon minimaliste fermé avec un mur bleu, une salle de réception, parquet foncé, aucune cheminée, aucun téléviseur et un sol marron.
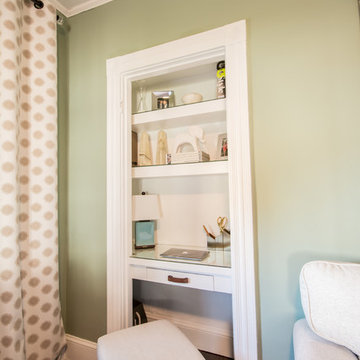
Complete Living Room Remodel Designed by Interior Designer Nathan J. Reynolds.
phone: (508) 837 - 3972
email: nathan@insperiors.com
www.insperiors.com
Photography Courtesy of © 2015 C. Shaw Photography.
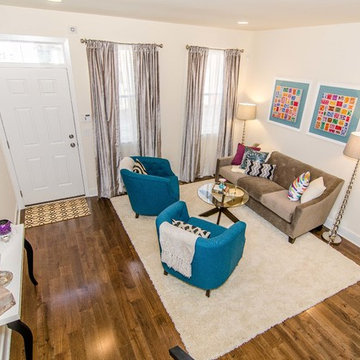
Virtual Vista Photography
Idées déco pour un petit salon classique ouvert avec un mur beige, parquet foncé, aucune cheminée et aucun téléviseur.
Idées déco pour un petit salon classique ouvert avec un mur beige, parquet foncé, aucune cheminée et aucun téléviseur.
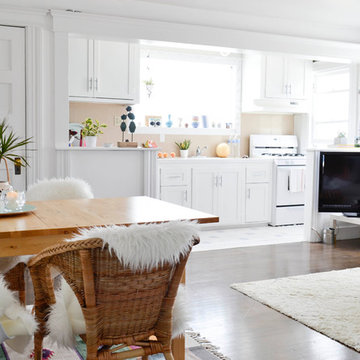
Photo: Camille Simmons © 2014 Houzz
Inspiration pour un petit salon bohème ouvert avec un mur blanc, parquet foncé et un téléviseur indépendant.
Inspiration pour un petit salon bohème ouvert avec un mur blanc, parquet foncé et un téléviseur indépendant.
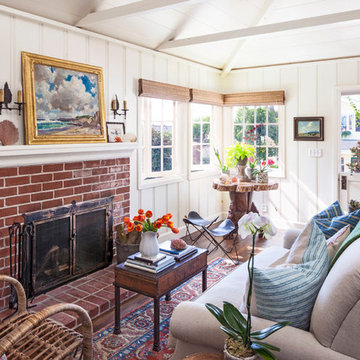
Photo by Grey Crawford
Inspiration pour un petit salon marin fermé avec une salle de réception, un mur blanc, parquet foncé, une cheminée standard et un manteau de cheminée en brique.
Inspiration pour un petit salon marin fermé avec une salle de réception, un mur blanc, parquet foncé, une cheminée standard et un manteau de cheminée en brique.

Having a small child, loving to entertain and looking to declutter and kid-proof the gathering spaces of their home in the quaint village of Rockville Centre, Long Island, a stone’s throw from Manhattan, our client’s main objective was to have their living room and den transformed with a family friendly home makeover with mid-century modern tones boasting a formal, yet relaxed spirit
Stepping into the home we found their living room and den both architecturally well appointed yet in need of modern transitional furniture pieces and the pops of color our clients admired, as there was a substantial amount of cool, cold grays in the rooms.
Decor Aid designer Vivian C. approached the design and placement of the pieces sourced to be kid-friendly while remaining sophisticated and practical for entertaining.
“We played off of the clients love for blush pinks, mid-century modern and turquoise. We played with the use of gold and silver metals to mix it up.”
In the living room, we used the prominent bay window and its illuminating natural light as the main architectural focal point, while the fireplace and mantels soft white tone helped inform the minimalist color palette for which we styled the room around.
To add warmth to the living room we played off of the clients love for blush pinks and turquoise while elevating the room with flashes of gold and silver metallic pieces. For a sense of play and to tie the space together we punctuated the kid-friendly living room with an eclectic juxtaposition of colors and materials, from a beautifully patchworked geometric cowhide rug from All Modern, to a whimsical mirror placed over an unexpected, bold geometric credenza, to the blush velvet barrel chair and abstract blue watercolor pillows.
“When sourcing furniture and objects, we chose items that had rounded edges and were shatter proof as it was vital to keep each room’s decor childproof.” Vivian ads.
Their vision for the den remained chic, with comfort and practical functionality key to create an area for the young family to come together.
For the den, our main challenge was working around the pre-existing dark gray sectional sofa. To combat its chunkiness, we played off of the hues in the cubist framed prints placed above and focused on blue and orange accents which complement and play off of each other well. We selected orange storage ottomans in easy to clean, kid-friendly leather to maximize space and functionality. To personalize the appeal of the den we included black and white framed family photos. In the end, the result created a fun, relaxed space where our clients can enjoy family moments or watch a game while taking in the scenic view of their backyard.
For harmony between the rooms, the overall tone for each room is mid-century modern meets bold, yet classic contemporary through the use of mixed materials and fabrications including marble, stone, metals and plush velvet, creating a cozy yet sophisticated enough atmosphere for entertaining family and friends and raising a young children.
“The result od this family friendly room was really fantastic! Adding some greenery, more pillows and throws really made the space pop.” Vivian C. Decor Aid’s Designer
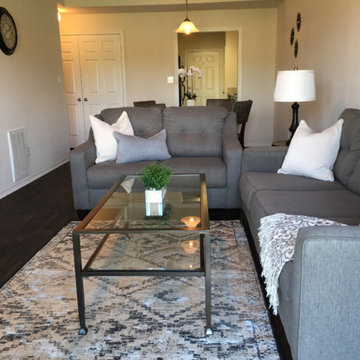
Apartment Living Room Staging
Exemple d'un petit salon chic fermé avec un mur gris, parquet foncé, aucune cheminée et un sol marron.
Exemple d'un petit salon chic fermé avec un mur gris, parquet foncé, aucune cheminée et un sol marron.
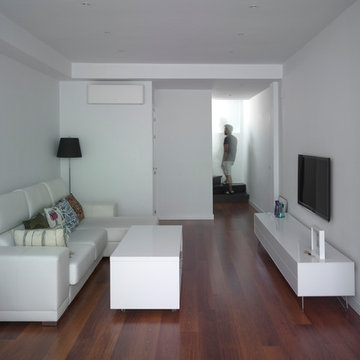
Proyectos de Diseño, Interiorismo y Decoración.
www.creativa.es
Cette image montre un petit salon minimaliste ouvert avec un mur blanc, parquet foncé et un téléviseur fixé au mur.
Cette image montre un petit salon minimaliste ouvert avec un mur blanc, parquet foncé et un téléviseur fixé au mur.

Relatives spending the weekend? Daughter moving back in? Could you use a spare bedroom for surprise visitors? Here’s an idea that can accommodate that occasional guest while maintaining your distance: Add a studio apartment above your garage.
Studio apartments are often called mother-in-law apartments, perhaps because they add a degree of privacy. They have their own kitchen, living room and bath. Often they feature a Murphy bed. With appliances designed for micro homes becoming more popular it’s easier than ever to plan for and build a studio apartment.
Rick Jacobson began this project with a large garage, capable of parking a truck and SUV, and storing everything from bikes to snowthrowers. Then he added a 500+ square foot apartment above the garage.
Guests are welcome to the apartment with a private entrance inside a fence. Once inside, the apartment’s open design floods it with daylight from two large skylights and energy-efficient Marvin double hung windows. A gas fireplace below a 42-inch HD TV creates a great entertainment center. It’s all framed with rough-cut black granite, giving the whole apartment a distinctive look. Notice the ¾ inch thick tongue in grove solid oak flooring – the perfect accent to the grey and white interior design.
The kitchen features a gas range with outdoor-vented hood, and a space-saving refrigerator and freezer. The custom kitchen backsplash was built using 3 X 10 inch gray subway glass tile. Black granite countertops can be found in the kitchen and bath, and both featuring under mounted sinks.
The full ¾ bath features a glass-enclosed walk-in shower with 4 x 12 inch ceramic subway tiles arranged in a vertical pattern for a unique look. 6 x 24 inch gray porcelain floor tiles were used in the bath.
A full-sized murphy bed folds out of the wall cabinet, offering a great view of the fireplace and HD TV. On either side of the bed, 3 built-in closets and 2 cabinets provide ample storage space. And a coffee table easily converts to a laptop computer workspace for traveling professionals or FaceBook check-ins.
The result: An addition that has already proved to be a worthy investment, with the ability to host family and friends while appreciating the property’s value.
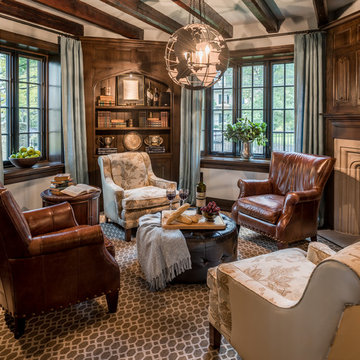
Angle Eye Photography
Idées déco pour un petit salon classique fermé avec parquet foncé, une cheminée d'angle, un manteau de cheminée en pierre, un téléviseur encastré et un mur blanc.
Idées déco pour un petit salon classique fermé avec parquet foncé, une cheminée d'angle, un manteau de cheminée en pierre, un téléviseur encastré et un mur blanc.
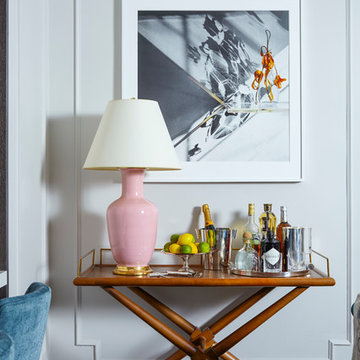
Alison Gootee, Studio D
Idée de décoration pour un petit salon tradition ouvert avec un bar de salon, un mur gris, parquet foncé, une cheminée standard, un manteau de cheminée en pierre, un téléviseur fixé au mur et éclairage.
Idée de décoration pour un petit salon tradition ouvert avec un bar de salon, un mur gris, parquet foncé, une cheminée standard, un manteau de cheminée en pierre, un téléviseur fixé au mur et éclairage.
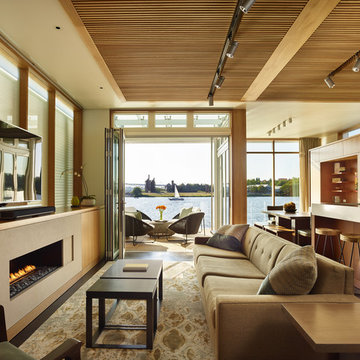
Photo Credit: Benjamin Benschneider
Aménagement d'un petit salon contemporain ouvert avec un mur blanc, parquet foncé, une cheminée ribbon, un manteau de cheminée en pierre et un téléviseur indépendant.
Aménagement d'un petit salon contemporain ouvert avec un mur blanc, parquet foncé, une cheminée ribbon, un manteau de cheminée en pierre et un téléviseur indépendant.
Idées déco de petits salons avec parquet foncé
1
