Idées déco de petits salons avec un sol en bois brun
Trier par :
Budget
Trier par:Populaires du jour
21 - 40 sur 7 835 photos
1 sur 3
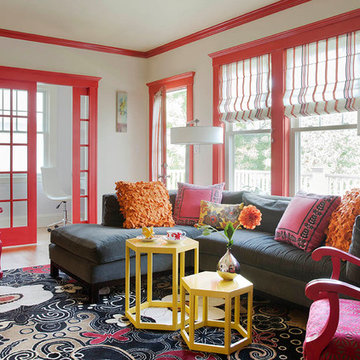
Heidi Pribell Interiors puts a fresh twist on classic design serving the major Boston metro area. By blending grandeur with bohemian flair, Heidi creates inviting interiors with an elegant and sophisticated appeal. Confident in mixing eras, style and color, she brings her expertise and love of antiques, art and objects to every project.

Photo: Rikki Snyder © 2014 Houzz
Cette image montre un petit salon rustique fermé avec un mur vert, un sol en bois brun, une cheminée standard, un manteau de cheminée en pierre et éclairage.
Cette image montre un petit salon rustique fermé avec un mur vert, un sol en bois brun, une cheminée standard, un manteau de cheminée en pierre et éclairage.
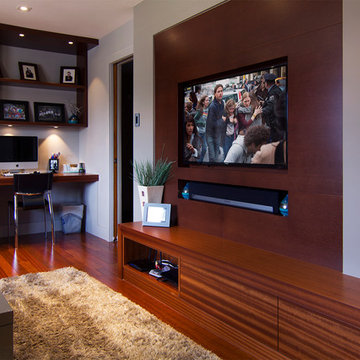
This recent project in Navan included:
new mudroom built-in, home office and media centre ,a small bathroom vanity, walk in closet, master bedroom wall paneling and bench, a bedroom media centre with lots of drawer storage,
a large ensuite vanity with make up area and upper cabinets in high gloss laquer. We also made a custom shower floor in african mahagony with natural hardoil finish.
The design for the project was done by Penny Southam. All exterior finishes are bookmatched mahagony veneers and the accent colour is a stained quartercut engineered veneer.
The inside of the cabinets features solid dovetailed mahagony drawers with the standard softclose.
This recent project in Navan included:
new mudroom built-in, home office and media centre ,a small bathroom vanity, walk in closet, master bedroom wall paneling and bench, a bedroom media centre with lots of drawer storage,
a large ensuite vanity with make up area and upper cabinets in high gloss laquer. We also made a custom shower floor in african mahagony with natural hardoil finish.
The design for the project was done by Penny Southam. All exterior finishes are bookmatched mahagony veneers and the accent colour is a stained quartercut engineered veneer.
The inside of the cabinets features solid dovetailed mahagony drawers with the standard softclose.
We just received the images from our recent project in Rockliffe Park.
This is one of those projects that shows how fantastic modern design can work in an older home.
Old and new design can not only coexist, it can transform a dated place into something new and exciting. Or as in this case can emphasize the beauty of the old and the new features of the house.
The beautifully crafted original mouldings, suddenly draw attention against the reduced design of the Wenge wall paneling.
Handwerk interiors fabricated and installed a range of beautifully crafted cabinets and other mill work items including:
custom kitchen, wall paneling, hidden powder room door, entrance closet integrated in the wall paneling, floating ensuite vanity.
All cabinets and Millwork by www.handwerk.ca
Design: Penny Southam, Ottawa
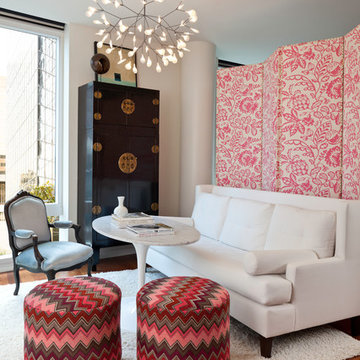
Contemporary studio in Bellevue, Washington. Interior design by award winning interior design firm, Hyde Evans Design
Photo by Benni adams
Idées déco pour un petit salon classique avec une salle de réception, un mur blanc et un sol en bois brun.
Idées déco pour un petit salon classique avec une salle de réception, un mur blanc et un sol en bois brun.
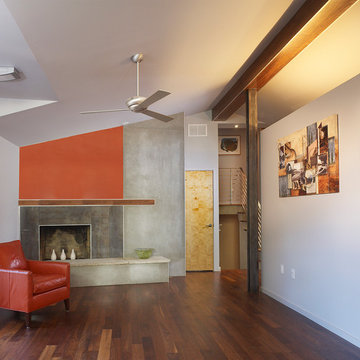
Idées déco pour un petit salon moderne ouvert avec un mur blanc, une cheminée standard, une salle de réception, un sol en bois brun, aucun téléviseur, un sol marron et un escalier.
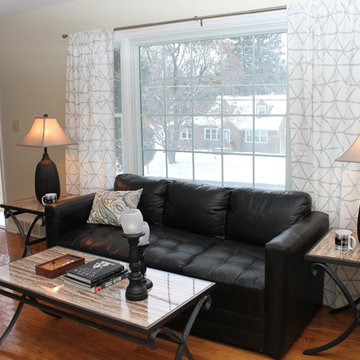
Large picture window in Cape Cod budget-minded living room
Cette photo montre un petit salon nature fermé avec un mur blanc et un sol en bois brun.
Cette photo montre un petit salon nature fermé avec un mur blanc et un sol en bois brun.
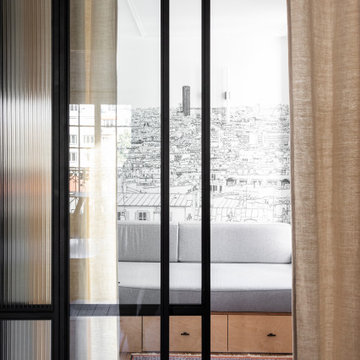
Photo : BCDF Studio
Exemple d'un petit salon tendance fermé avec une bibliothèque ou un coin lecture, un mur blanc, un sol en bois brun, aucune cheminée, aucun téléviseur, un sol marron et du papier peint.
Exemple d'un petit salon tendance fermé avec une bibliothèque ou un coin lecture, un mur blanc, un sol en bois brun, aucune cheminée, aucun téléviseur, un sol marron et du papier peint.

Product styling photoshoot for Temple and Webster
Inspiration pour un petit salon nordique fermé avec un mur bleu, un sol en bois brun et du lambris.
Inspiration pour un petit salon nordique fermé avec un mur bleu, un sol en bois brun et du lambris.

Kitchenette/Office/ Living space with loft above accessed via a ladder. The bookshelf has an integrated stained wood desk/dining table that can fold up and serves as sculptural artwork when the desk is not in use.
Photography: Gieves Anderson Noble Johnson Architects was honored to partner with Huseby Homes to design a Tiny House which was displayed at Nashville botanical garden, Cheekwood, for two weeks in the spring of 2021. It was then auctioned off to benefit the Swan Ball. Although the Tiny House is only 383 square feet, the vaulted space creates an incredibly inviting volume. Its natural light, high end appliances and luxury lighting create a welcoming space.

Idée de décoration pour un petit salon tradition ouvert avec une salle de réception, un mur vert, un sol en bois brun, aucune cheminée, aucun téléviseur, un sol marron, un plafond à caissons et du papier peint.

On arrive dans le salon par la partie la plus basse, qui est celle qui accueille la mezzanine.
L'espace est assez large pour laisser l'échelle de manière fixe, et non amovible. La vue est sympathique en arrivant, et surtout accueillante avec le salon.
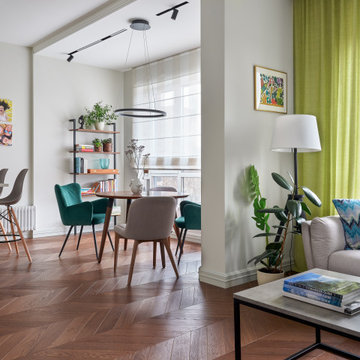
Благодаря светлых стенам, удачно организованному освещению и ярким деталям и предметам интерьера, квартира выглядит гораздо более просторной, чем она есть на самом деле.
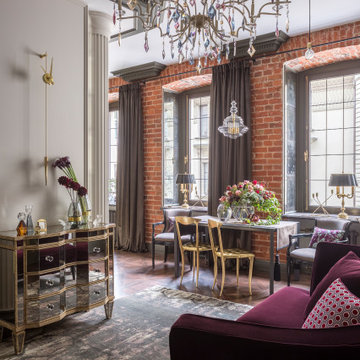
Гостиная с большой люстрой и современной мебелью в старом доме. Мебель и свет в современном классическом стиле.
Cette photo montre un petit salon chic ouvert avec un mur gris, un sol en bois brun et un sol marron.
Cette photo montre un petit salon chic ouvert avec un mur gris, un sol en bois brun et un sol marron.

Additional Dwelling Unit / Small Great Room
This accessory dwelling unit provides all of the necessary components to happy living. With it's lovely living room, bedroom, home office, bathroom and full kitchenette, it is a dream oasis ready to inhabited.
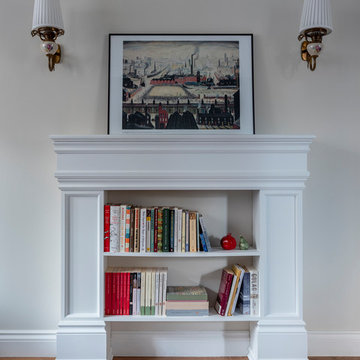
Каминный портал Ultrawood, ковер Carpet Decor, винтажные бра
Cette image montre un petit salon vintage fermé avec un mur bleu, un sol en bois brun, aucune cheminée, aucun téléviseur et un sol marron.
Cette image montre un petit salon vintage fermé avec un mur bleu, un sol en bois brun, aucune cheminée, aucun téléviseur et un sol marron.
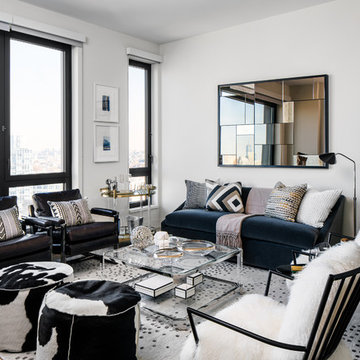
Million Dollar Listing’s celebrity broker Ryan Serhant reached out to Decor Aid to stage a luxurious Brooklyn condo development. The only caveat was that our interior designers had 48 hours to come up with the design, concept, and source all the furniture. Always up for a challenge, we partnered with Mitchell Gold & Bob Williams to create this contemporary gem.
Staying true to their contemporary vision, our interior decorators sourced all pieces through MGBW. Starting in the living room, we placed the Gunner Sofa, a piece that offers clean-lined living. The thin arms and slanted profile emphasize the modern elegance of the home. Through the use of various contemporary patterns and textures we were able to avoid the one-dimensional ambiance, and instead, the apartment’s living room feels detailed and thought out, without making anyone who enters overcrowded with home decor.
The Melrose cocktail table was sourced for its sleek, stainless steel and glass design that contrasts with more substantial pieces in the space, while also complementing the contemporary style. The glass design gives the illusion that this table takes up less space, giving the living room design a light and airy feel all around. The living space transformed into something out of a decor catalog with just the right amount of personality, creating a room that follows through with our starting design, yet functional for everyday use.
After the living room area, we set our eyes on designing the master bedroom. Our interior decorators were immediately drawn to the Celina Floating Rail Bed, it’s opulent nailhead trim, and dramatic design brings fresh sophistication to the bedroom design, while also standing out as a timeless piece that can complement various trends or styles that might be added later on to the bedroom decoration. We sourced the Roland Table Lamp to add texture, with its elaborate ribbed design, that compliments the air of masculinity the Carmen Leather Ottoman add while contrasting with the light, sleeker pieces. This difference in weight left us with a bedroom decoration that lives up to the trending modern standards, yet a space that is timeless and stylish no matter the decor trends.
Once we finished and the project was completed, our senior designers took a step back and took in all of their hard labor. Decor Aid was able to make this newly built blank space and design it into a modern wonder small brooklyn apartment. The MGBW furnishings were all hand-picked to keep an even balance of complementing and contrasting contemporary pieces, which was one of our more critical apartment decorating ideas. The apartment home decor brings to life this modern concept in a way that isn’t overbearing and shows off their style making the space in every sense an accurate reflection of a chic contemporary style.
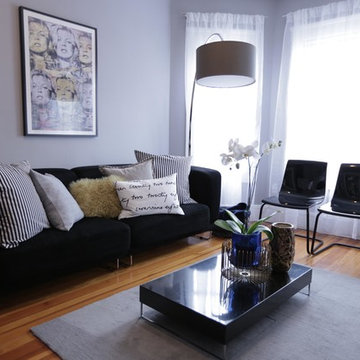
Photo's by Maison Lalopa
Inspiration pour un petit salon minimaliste fermé avec une salle de réception, un mur gris, un sol en bois brun, aucune cheminée et un téléviseur indépendant.
Inspiration pour un petit salon minimaliste fermé avec une salle de réception, un mur gris, un sol en bois brun, aucune cheminée et un téléviseur indépendant.
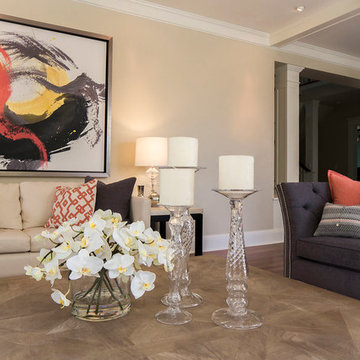
W H EARLE PHOTOGRAPHY
Inspiration pour un petit salon minimaliste fermé avec un mur beige, un sol en bois brun, un téléviseur fixé au mur, une cheminée standard, un manteau de cheminée en plâtre et un sol marron.
Inspiration pour un petit salon minimaliste fermé avec un mur beige, un sol en bois brun, un téléviseur fixé au mur, une cheminée standard, un manteau de cheminée en plâtre et un sol marron.
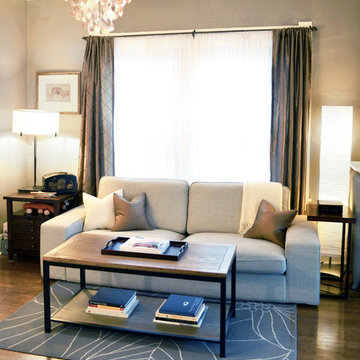
Emily Dobbins
Cette photo montre un petit salon éclectique fermé avec un mur gris, un sol en bois brun, aucune cheminée et un téléviseur indépendant.
Cette photo montre un petit salon éclectique fermé avec un mur gris, un sol en bois brun, aucune cheminée et un téléviseur indépendant.
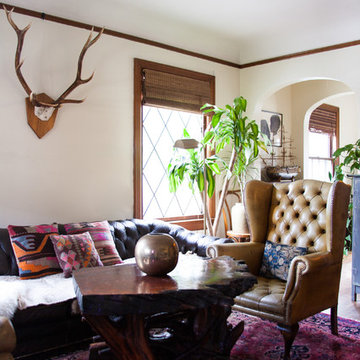
Photo: Ellie Arciaga © 2015 Houzz
Cette photo montre un petit salon éclectique fermé avec un mur blanc et un sol en bois brun.
Cette photo montre un petit salon éclectique fermé avec un mur blanc et un sol en bois brun.
Idées déco de petits salons avec un sol en bois brun
2