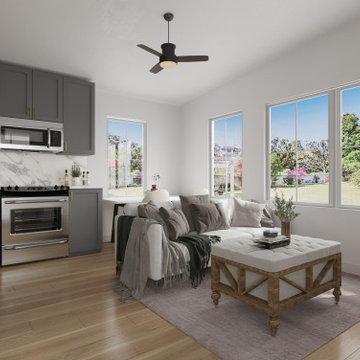Idées déco de petits salons blancs
Trier par :
Budget
Trier par:Populaires du jour
21 - 40 sur 8 655 photos
1 sur 3
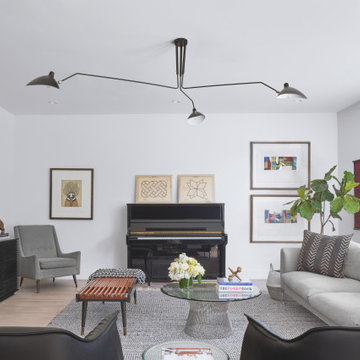
Restructure Studio's Brookhaven Remodel updated the entrance and completely reconfigured the living, dining and kitchen areas, expanding the laundry room and adding a new powder bath. Guests now enter the home into the newly-assigned living space, while an open kitchen occupies the center of the home.

Open concept living room in an 1890's historical home. A linear gas fireplace surrounded by comfortable, yet elegant lounge seating makes for a cozy space to read or have a cocktail. The original space consisted of 3 small rooms and is now one continuous space.

Complete renovation of a 19th century brownstone in Brooklyn's Fort Greene neighborhood. Modern interiors that preserve many original details.
Kate Glicksberg Photography
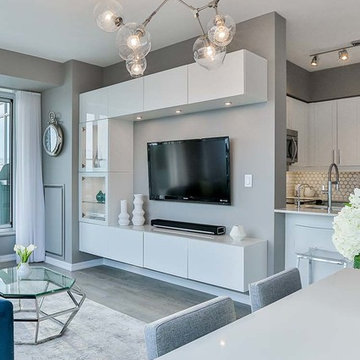
Inspiration pour un petit salon minimaliste ouvert avec un mur gris, sol en stratifié et un téléviseur fixé au mur.
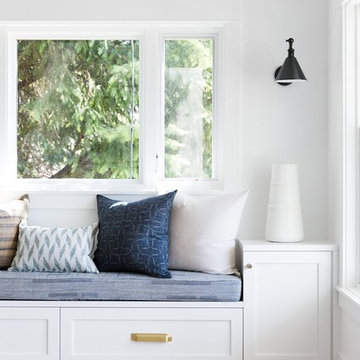
Inspiration pour un petit salon traditionnel ouvert avec un mur blanc, parquet clair et aucun téléviseur.
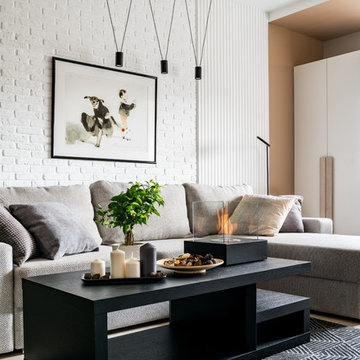
Андрей Белимов-Гущин
Idée de décoration pour un petit salon nordique ouvert avec un mur blanc.
Idée de décoration pour un petit salon nordique ouvert avec un mur blanc.
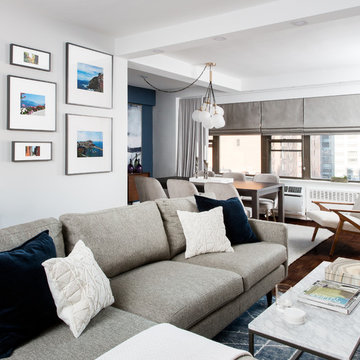
“Immediately upon seeing the space, I knew that we needed to create a narrative that allowed the design to control how you moved through the space,” reports Kimberly, senior interior designer.
After surveying each room and learning a bit more about their personal style, we started with the living room remodel. It was clear that the couple wanted to infuse mid-century modern into the design plan. Sourcing the Room & Board Jasper Sofa with its narrow arms and tapered legs, it offered the mid-century look, with the modern comfort the clients are used to. Velvet accent pillows from West Elm and Crate & Barrel add pops of colors but also a subtle touch of luxury, while framed pictures from the couple’s honeymoon personalize the space.
Moving to the dining room next, Kimberly decided to add a blue accent wall to emphasize the Horchow two piece Percussion framed art that was to be the focal point of the dining area. The Seno sideboard from Article perfectly accentuated the mid-century style the clients loved while providing much-needed storage space. The palette used throughout both rooms were very New York style, grays, blues, beiges, and whites, to add depth, Kimberly sourced decorative pieces in a mixture of different metals.
“The artwork above their bureau in the bedroom is photographs that her father took,”
Moving into the bedroom renovation, our designer made sure to continue to stick to the client’s style preference while once again creating a personalized, warm and comforting space by including the photographs taken by the client’s father. The Avery bed added texture and complimented the other colors in the room, while a hidden drawer at the foot pulls out for attached storage, which thrilled the clients. A deco-inspired Faceted mirror from West Elm was a perfect addition to the bedroom due to the illusion of space it provides. The result was a bedroom that was full of mid-century design, personality, and area so they can freely move around.
The project resulted in the form of a layered mid-century modern design with touches of luxury but a space that can not only be lived in but serves as an extension of the people who live there. Our designer was able to take a very narrowly shaped Manhattan apartment and revamp it into a spacious home that is great for sophisticated entertaining or comfortably lazy nights in.
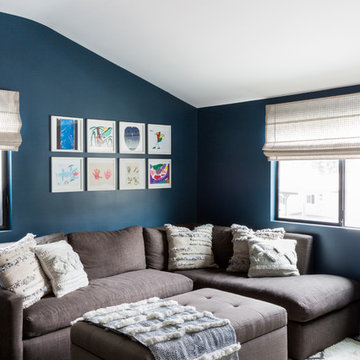
Cette photo montre un petit salon tendance ouvert avec un mur bleu, parquet foncé et un sol marron.
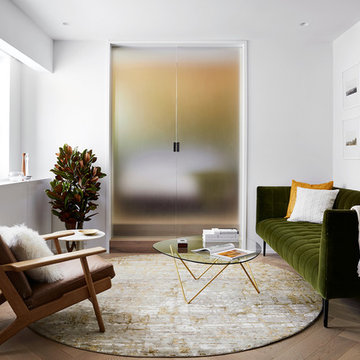
Living Room with Acid Etched Glass Doors Closed.
Photo by:
David Mitchell
Inspiration pour un petit salon design fermé avec une salle de réception, un mur blanc, parquet clair, un sol marron, aucune cheminée et éclairage.
Inspiration pour un petit salon design fermé avec une salle de réception, un mur blanc, parquet clair, un sol marron, aucune cheminée et éclairage.
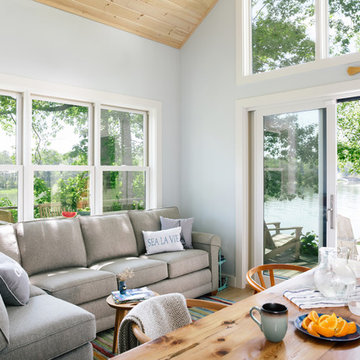
Integrity from Marvin Windows and Doors open this tiny house up to a larger-than-life ocean view.
Idées déco pour un petit salon campagne ouvert avec un mur bleu, parquet clair, aucune cheminée, aucun téléviseur, un sol beige et un plafond cathédrale.
Idées déco pour un petit salon campagne ouvert avec un mur bleu, parquet clair, aucune cheminée, aucun téléviseur, un sol beige et un plafond cathédrale.
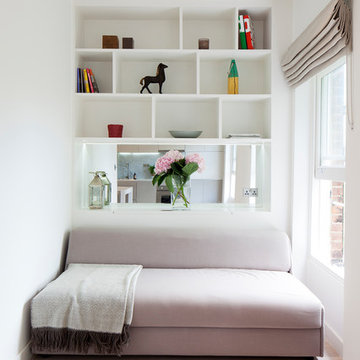
Photography by Richard Chivers.
Project Copyright to Ardesia Design Ltd.
Cette photo montre un petit salon tendance avec un mur blanc, parquet clair, une bibliothèque ou un coin lecture et un sol beige.
Cette photo montre un petit salon tendance avec un mur blanc, parquet clair, une bibliothèque ou un coin lecture et un sol beige.
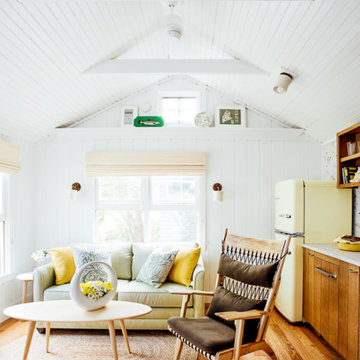
A tiny waterfront house in Kennebunkport, Maine.
Photos by James R. Salomon
Idée de décoration pour un petit salon marin ouvert avec un mur blanc et un sol en bois brun.
Idée de décoration pour un petit salon marin ouvert avec un mur blanc et un sol en bois brun.
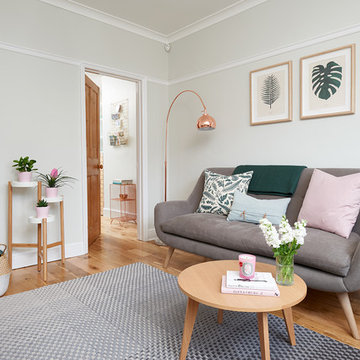
A warm Grey Living room, with subtle pops of pastel Pinks,Copper lighting and Botanical prints.
Photography By Olly Gordon
Cette photo montre un petit salon scandinave fermé avec un mur gris, parquet clair, un sol marron et éclairage.
Cette photo montre un petit salon scandinave fermé avec un mur gris, parquet clair, un sol marron et éclairage.
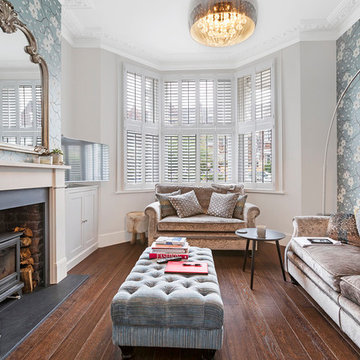
Réalisation d'un petit salon tradition avec un mur gris, un poêle à bois, un manteau de cheminée en brique, un sol marron, parquet foncé et un téléviseur indépendant.
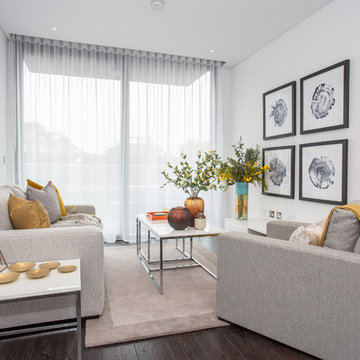
Ed Kingsford
Cette image montre un petit salon traditionnel fermé avec un mur gris, un sol marron, une salle de réception, parquet foncé, aucune cheminée et aucun téléviseur.
Cette image montre un petit salon traditionnel fermé avec un mur gris, un sol marron, une salle de réception, parquet foncé, aucune cheminée et aucun téléviseur.
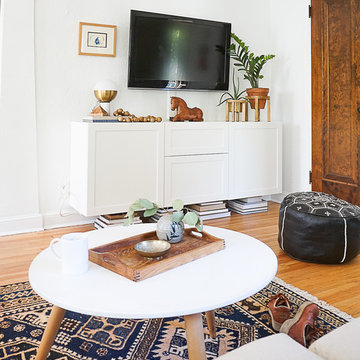
This project was a styling collaboration with Erin Francois of the blog Francois Et Moi. We wanted to showcase the simple steps to successfully styling your media console, using budget friendly items. All of these accessories (with the exception of the lamp) where pieces found at the thrift store.
Photo Credit: Erin Francois
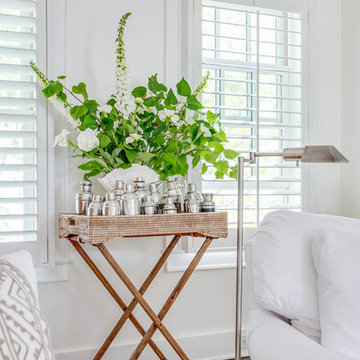
The Living Room of a little cottage nestled into a picturesque Vermont village.
Photo: Greg Premru
Cette image montre un petit salon style shabby chic fermé avec un mur blanc, un sol en bois brun et un sol marron.
Cette image montre un petit salon style shabby chic fermé avec un mur blanc, un sol en bois brun et un sol marron.
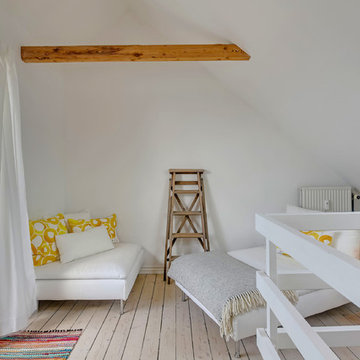
Exemple d'un petit salon mansardé ou avec mezzanine scandinave avec un mur blanc et parquet clair.
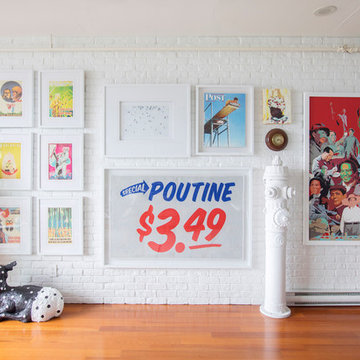
Photo Credits: Janis Nicolay
Réalisation d'un petit salon mansardé ou avec mezzanine bohème avec un mur blanc, un sol en bois brun et un sol marron.
Réalisation d'un petit salon mansardé ou avec mezzanine bohème avec un mur blanc, un sol en bois brun et un sol marron.
Idées déco de petits salons blancs
2
