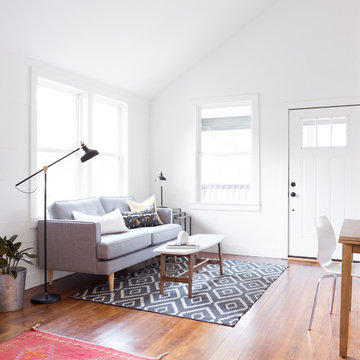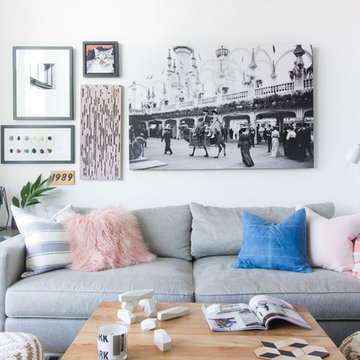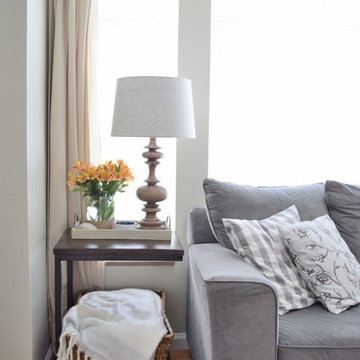Idées déco de petits salons blancs
Trier par :
Budget
Trier par:Populaires du jour
41 - 60 sur 8 655 photos
1 sur 3
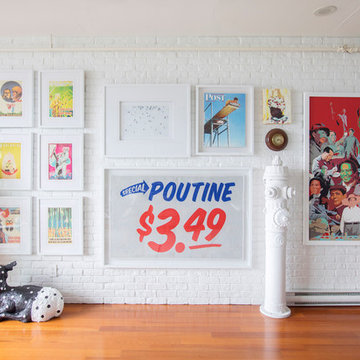
Photo Credits: Janis Nicolay
Réalisation d'un petit salon mansardé ou avec mezzanine bohème avec un mur blanc, un sol en bois brun et un sol marron.
Réalisation d'un petit salon mansardé ou avec mezzanine bohème avec un mur blanc, un sol en bois brun et un sol marron.
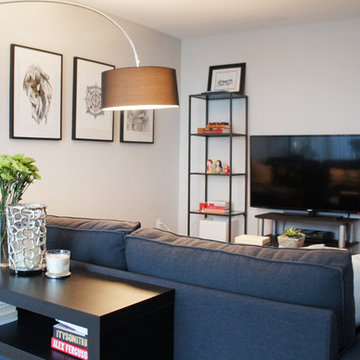
For this small Toronto condo, our main goal was to heighten function while adding our client’s personal style throughout. To create a more spacious and welcoming feel focused on furniture with clean lines, minimal accents, a comfortable sectional to seat multiple guests, and an artwork display creates a welcoming relaxed interior.
For the bedroom, we chose a black and white color palette with layered textures and patterns. A deep red throw gives the room a burst of rich color!
Project completed by Toronto interior design firm Camden Lane Interiors, which serves Toronto.
For more about Camden Lane Interiors, click here: https://www.camdenlaneinteriors.com/
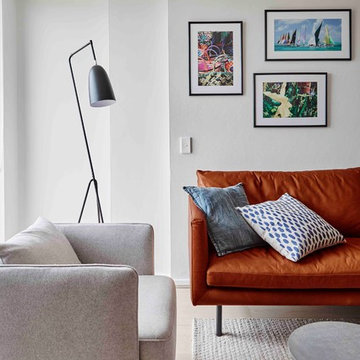
An empty apartment was the perfect blank canvas to create a tailored contemporary space incorporating the clients’ love of colour, texture, art and artifacts. A complete interior design service was provided including the selection of furniture, lighting, accessories and soft furnishings including custom made furniture and upholstery.
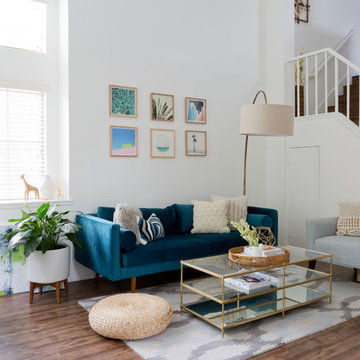
Amy Bartlam
Idée de décoration pour un petit salon bohème ouvert avec une salle de réception, un mur blanc, parquet foncé, aucune cheminée, un téléviseur fixé au mur et éclairage.
Idée de décoration pour un petit salon bohème ouvert avec une salle de réception, un mur blanc, parquet foncé, aucune cheminée, un téléviseur fixé au mur et éclairage.
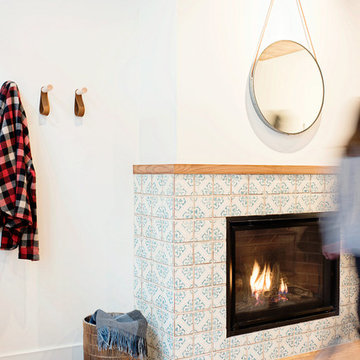
Hired mid demolition, Regan Baker Design Inc. partnered with the first-time home owners and construction team to help bring this two-bedroom two-bath condo some classic casual character. Cabinetry design, finish selection, furniture and accessories were all designed and implemented within a 6-month period. To add interest in the living room RBD added white oak paneling with a v-groove to the ceiling and clad the fireplace in a terra cotta tile. The space is completed with a Burning Man inspired painting made for the client by her sister!
Contractor: McGowan Builders
Photography: Sarah Heibenstreit of Modern Kids Co.
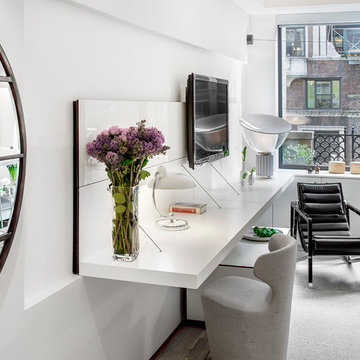
Photos By Cadan Photography-Richard Cadan
Exemple d'un petit salon tendance ouvert avec un mur blanc, un téléviseur fixé au mur, un sol en bois brun, aucune cheminée, un sol marron et éclairage.
Exemple d'un petit salon tendance ouvert avec un mur blanc, un téléviseur fixé au mur, un sol en bois brun, aucune cheminée, un sol marron et éclairage.

Mid Century Modern Renovation - nestled in the heart of Arapahoe Acres. This home was purchased as a foreclosure and needed a complete renovation. To complete the renovation - new floors, walls, ceiling, windows, doors, electrical, plumbing and heating system were redone or replaced. The kitchen and bathroom also underwent a complete renovation - as well as the home exterior and landscaping. Many of the original details of the home had not been preserved so Kimberly Demmy Design worked to restore what was intact and carefully selected other details that would honor the mid century roots of the home. Published in Atomic Ranch - Fall 2015 - Keeping It Small.
Daniel O'Connor Photography
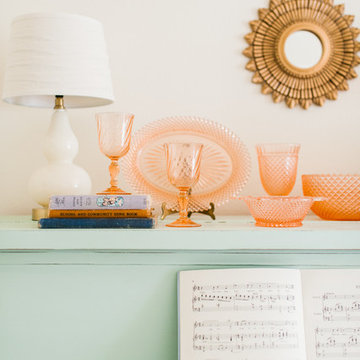
Brittany Lauren
Cette image montre un petit salon bohème fermé avec une salle de musique, un mur beige, une cheminée standard, un manteau de cheminée en carrelage et aucun téléviseur.
Cette image montre un petit salon bohème fermé avec une salle de musique, un mur beige, une cheminée standard, un manteau de cheminée en carrelage et aucun téléviseur.
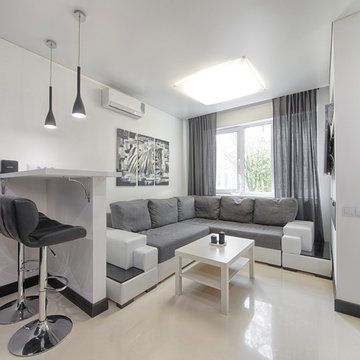
Платон Македонский
Réalisation d'un petit salon tradition ouvert avec un mur blanc et aucune cheminée.
Réalisation d'un petit salon tradition ouvert avec un mur blanc et aucune cheminée.
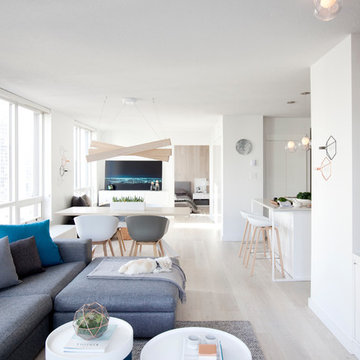
DOMUS RESIDENCE, YALETOWN | 2015
| PHOTO CREDIT |
Janis Nicolay Photography
Gaile Guevara Photography
| PROJECT PROFILE |
Renovation & Styling Project
906 sq.ft | 11th Floor | Yaletown | Ledingham Design,Built 2003
1 Bedroom + 2 Bath + Den + Living / Dining Room + Balcony
| DESIGN TEAM |
Interior Design | GAILE GUEVARA
Design Team | Laura Melling, Anahita Mafi, Foojan Kasravi, Rebecca Raymond
| CONSTRUCTION TEAM |
Builder | Projekt Home
| SOURCE GUIDE |
Artwork | Original Work by David Burdenay
Accessories - Decorative objects | Teixidors Cushions available through Provide
Accessories - Area rug |
Bedding | Stonewashed Belgian Linen Collection provided by Layers & Layers
Closets | Ikea Storage solution
Furniture - Dining Table | Custom Table by Ben Barber Studio
Furniture - Dining Chair | Hay about a chair provided by Vancouver Special
Furniture - Bed | Facade Grey Queen Bed from CB2
Furniture - Bedside Table | Shake Nightstand from CB2
Hardwood Flooring | Kentwood Originals - Brushed Oak Snohomish by Metropolitan Floors
Lighting - Accent | LineLight By Lock & Mortice
Lighting - Decorative | Bocci 28d Provided by Bocci

W H EARLE PHOTOGRAPHY
Cette photo montre un petit salon chic fermé avec un mur beige, un sol en bois brun, une cheminée standard, un téléviseur fixé au mur, un manteau de cheminée en plâtre, un sol marron et éclairage.
Cette photo montre un petit salon chic fermé avec un mur beige, un sol en bois brun, une cheminée standard, un téléviseur fixé au mur, un manteau de cheminée en plâtre, un sol marron et éclairage.

Photo by Bozeman Daily Chronicle - Adrian Sanchez-Gonzales
*Plenty of rooms under the eaves for 2 sectional pieces doubling as twin beds
* One sectional piece doubles as headboard for a (hidden King size bed).
* Storage chests double as coffee tables.
* Laminate floors
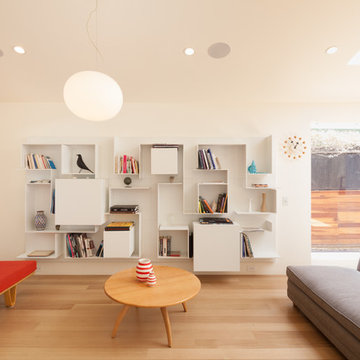
A radical remodel of a modest beach bungalow originally built in 1913 and relocated in 1920 to its current location, blocks from the ocean.
The exterior of the Bay Street Residence remains true to form, preserving its inherent street presence. The interior has been fully renovated to create a streamline connection between each interior space and the rear yard. A 2-story rear addition provides a master suite and deck above while simultaneously creating a unique space below that serves as a terraced indoor dining and living area open to the outdoors.
Photographer: Taiyo Watanabe
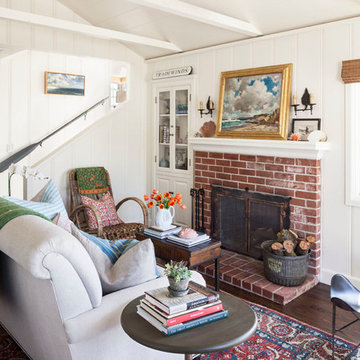
Photo by Grey Crawford
Exemple d'un petit salon bord de mer fermé avec une salle de réception, un mur blanc, parquet foncé, une cheminée standard, un manteau de cheminée en brique, aucun téléviseur et éclairage.
Exemple d'un petit salon bord de mer fermé avec une salle de réception, un mur blanc, parquet foncé, une cheminée standard, un manteau de cheminée en brique, aucun téléviseur et éclairage.
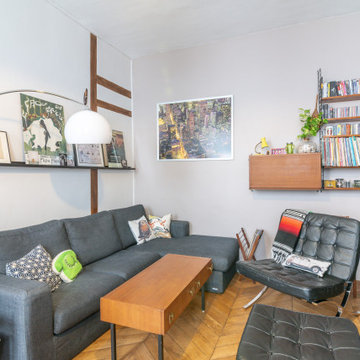
Cette photo montre un petit salon tendance fermé avec un sol en bois brun et aucune cheminée.

the living room is just off the sun porch.
Idées déco pour un petit salon moderne avec un mur blanc, parquet clair, un téléviseur fixé au mur et un plafond voûté.
Idées déco pour un petit salon moderne avec un mur blanc, parquet clair, un téléviseur fixé au mur et un plafond voûté.

This 1956 John Calder Mackay home had been poorly renovated in years past. We kept the 1400 sqft footprint of the home, but re-oriented and re-imagined the bland white kitchen to a midcentury olive green kitchen that opened up the sight lines to the wall of glass facing the rear yard. We chose materials that felt authentic and appropriate for the house: handmade glazed ceramics, bricks inspired by the California coast, natural white oaks heavy in grain, and honed marbles in complementary hues to the earth tones we peppered throughout the hard and soft finishes. This project was featured in the Wall Street Journal in April 2022.
Idées déco de petits salons blancs
3
