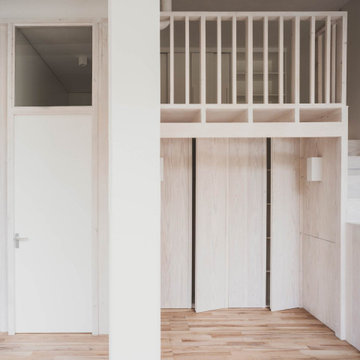Idées déco de petits salons en bois
Trier par :
Budget
Trier par:Populaires du jour
121 - 140 sur 311 photos
1 sur 3
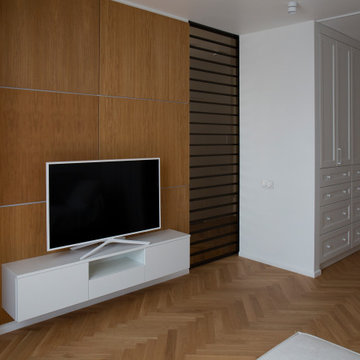
Aménagement d'un petit salon blanc et bois contemporain en bois avec un mur blanc, un sol en bois brun, un téléviseur indépendant et un sol beige.
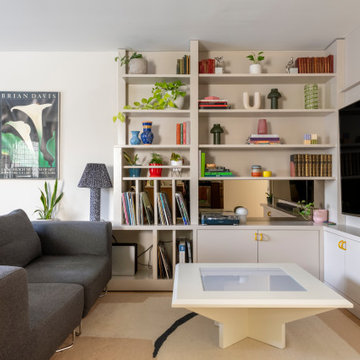
Custom L shaped cabinetry with creative shelving and storage solution, framed in to create an entertainment unit. Beige wall shelving runs floor to ceiling with bright yellow handles accessorizing the unit.
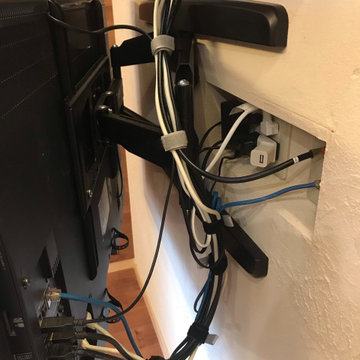
壁かけテレビの後ろの配線
Idée de décoration pour un petit salon nordique en bois ouvert avec un mur blanc, un sol en bois brun, un poêle à bois, un manteau de cheminée en brique, un téléviseur fixé au mur et un sol orange.
Idée de décoration pour un petit salon nordique en bois ouvert avec un mur blanc, un sol en bois brun, un poêle à bois, un manteau de cheminée en brique, un téléviseur fixé au mur et un sol orange.
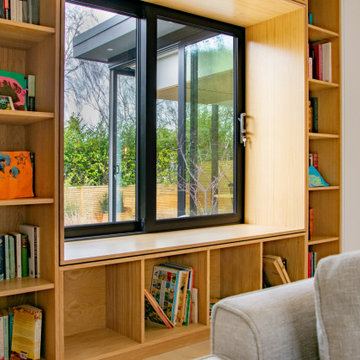
Living room refurbishment and timber window seat as part of the larger refurbishment and extension project.
Exemple d'un petit salon gris et noir tendance en bois ouvert avec une bibliothèque ou un coin lecture, un mur blanc, parquet clair, un poêle à bois, un manteau de cheminée en lambris de bois, un téléviseur fixé au mur, un sol gris, un plafond décaissé et éclairage.
Exemple d'un petit salon gris et noir tendance en bois ouvert avec une bibliothèque ou un coin lecture, un mur blanc, parquet clair, un poêle à bois, un manteau de cheminée en lambris de bois, un téléviseur fixé au mur, un sol gris, un plafond décaissé et éclairage.
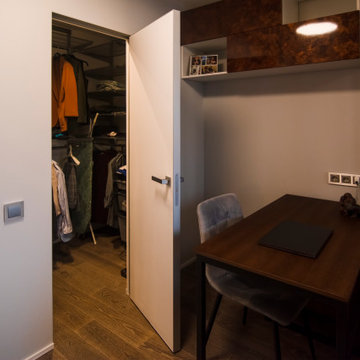
Стены светло серые - покраска, одна стена с декоративной штукатуркой, имитирующей поверхность бетона, деревянные рейки. Полы инженерная доска.
Exemple d'un petit salon scandinave en bois fermé avec une salle de réception, un mur gris, un sol en bois brun, un téléviseur indépendant et un sol marron.
Exemple d'un petit salon scandinave en bois fermé avec une salle de réception, un mur gris, un sol en bois brun, un téléviseur indépendant et un sol marron.
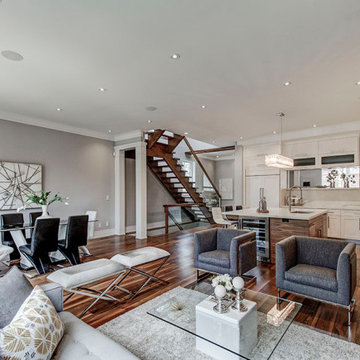
TV Wall Unit
Cette photo montre un petit salon chic en bois fermé avec une salle de réception, parquet foncé, une cheminée standard, un téléviseur encastré, un sol marron et un plafond décaissé.
Cette photo montre un petit salon chic en bois fermé avec une salle de réception, parquet foncé, une cheminée standard, un téléviseur encastré, un sol marron et un plafond décaissé.
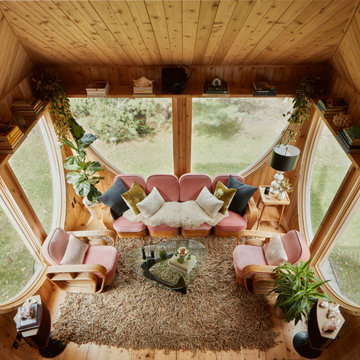
Cette photo montre un petit salon mansardé ou avec mezzanine rétro en bois avec parquet clair, un sol jaune et un plafond en bois.
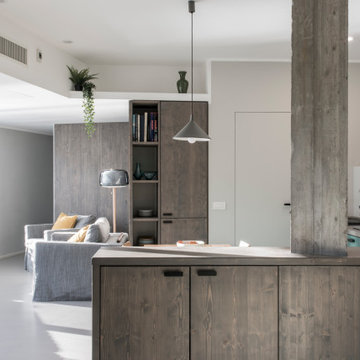
vista frontale dalla zona notte
resina a pavimento e arredi su misura.
pilastro lasciato in cemento grezzo.
Idée de décoration pour un petit salon design en bois ouvert avec un mur blanc, sol en béton ciré, un téléviseur fixé au mur et un sol gris.
Idée de décoration pour un petit salon design en bois ouvert avec un mur blanc, sol en béton ciré, un téléviseur fixé au mur et un sol gris.
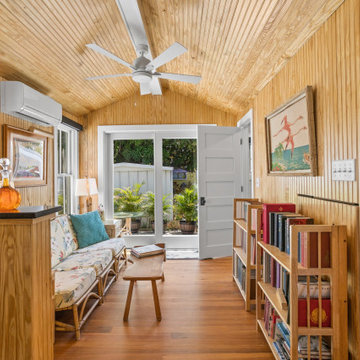
Extraordinary Pass-A-Grille Beach Cottage! This was the original Pass-A-Grill Schoolhouse from 1912-1915! This cottage has been completely renovated from the floor up, and the 2nd story was added. It is on the historical register. Flooring for the first level common area is Antique River-Recovered® Heart Pine Vertical, Select, and Character. Goodwin's Antique River-Recovered® Heart Pine was used for the stair treads and trim.
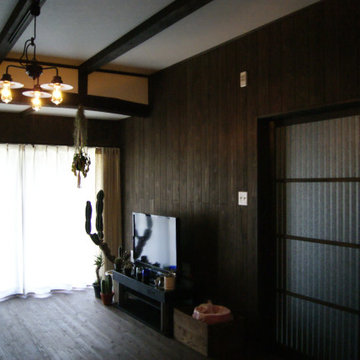
夕方が近づくと、杉板や植物に影が刻まれます。
シャンデリアからこぼれるオレンジ色の光が、リビングにほのかな光を落とします。
薄暗くなるにつれ、えもいえぬような陰影が生まれ、静穏を楽しめる大人のための贅沢な空間へと変化していきます。
Cette image montre un petit salon asiatique en bois ouvert avec un mur marron, parquet foncé, aucune cheminée, un téléviseur indépendant, un sol marron et poutres apparentes.
Cette image montre un petit salon asiatique en bois ouvert avec un mur marron, parquet foncé, aucune cheminée, un téléviseur indépendant, un sol marron et poutres apparentes.
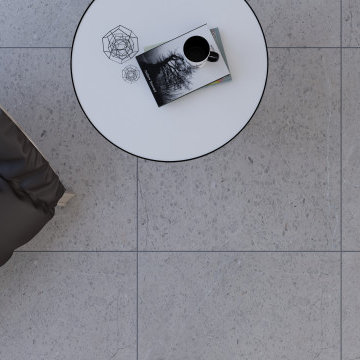
Industrial style is always perfect for loft, using high quality porcelain tile in the floor and in kitchen counter.
Cette image montre un petit salon mansardé ou avec mezzanine urbain en bois avec un mur multicolore, un sol en carrelage de porcelaine et un sol gris.
Cette image montre un petit salon mansardé ou avec mezzanine urbain en bois avec un mur multicolore, un sol en carrelage de porcelaine et un sol gris.
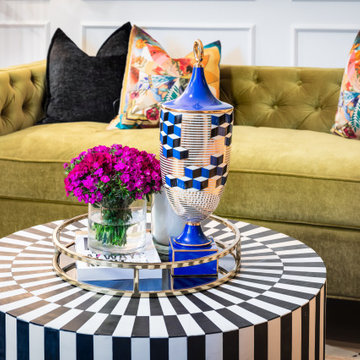
Idée de décoration pour un petit salon minimaliste en bois ouvert avec un mur blanc, parquet clair, une cheminée ribbon, un manteau de cheminée en pierre, un téléviseur dissimulé et un sol beige.
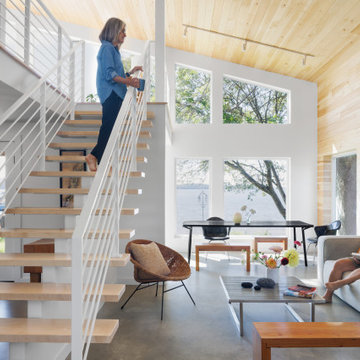
Réalisation d'un petit salon minimaliste en bois ouvert avec sol en béton ciré et un plafond en bois.
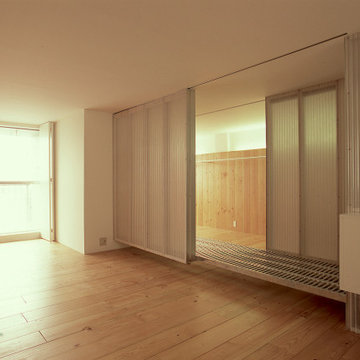
小田急・狛江駅近郊に、築31年におよぶ鉄骨ALCの分譲マンションがあります。
その一室を賃貸マンションとして、再生すべく最低限のリノベーションを施すこととなりました。当時の間取りは3DK、DKを除く3室が和室でした。家族構成や生活スタイルが変わり、住空間も変化を要求されます。オーナーの要望は、なるべく若い人に提供したいとのことでした。
間取りの基本的な考えは、ワンルームのように広く使え、スペースの場所によってプライバシーのヒエラルキーがつけられればと考えました。しかし、プライバシーの高い順序でただスペースを並べたのでは、個々の空間が自立あるいは孤立しすぎると思いました。
もっとルーズに曖昧に柔らかく、そしてさりげなく引き離し、つなぎ止めたい。
そこで、与えられた空間全体に新しい生活を受止めるように、28mm厚のダグラスファーを手のひらで包み込むように貼りあげ、包み込まれたスペースの中央にこの住戸への(社会へのあるいは社会からの)アプローチを延ばし、2分された両側の空間を干渉しあう領域をつくりました。マンションの一室という性格上、扉一枚で社会へとつながりますが、この領域は、住戸内の空間を2分し曖昧に干渉させると同時に扉の向こうの社会との接点でもあります。つまり、社会と住戸(個人)をつなぐ架橋でもあるのです。
2分された空間の片側はオープンなLDK、もう片側は、寝室・トイレ・浴室などのプライバシーの高いスペースです。片側の空間からは曖昧なアプローチ領域を通してもう片方の空間の気配を感じ取ることができます。曖昧な領域は、時には閉じたり開いたり、両側の空間と必要に応じて解放性・閉鎖性を変化させます。連続したり、遮断したり、少しだけ開いたりして・・・。
こうして組上げられた住戸がどこまで時代の流れについていけるかわかりませんが、借手の生活スタイルや使い勝手に緩やかに変化できれば、少しだけ時代の変化に長く対応できるのでは、と考えます。そして現在起こっている無数のリノベーションの在り方の答の一つになればと思います。
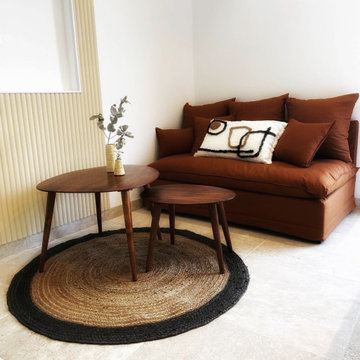
Coin salon cosy
Idée de décoration pour un petit salon beige et blanc design en bois ouvert avec un mur blanc, un sol en travertin, un téléviseur encastré et un sol beige.
Idée de décoration pour un petit salon beige et blanc design en bois ouvert avec un mur blanc, un sol en travertin, un téléviseur encastré et un sol beige.
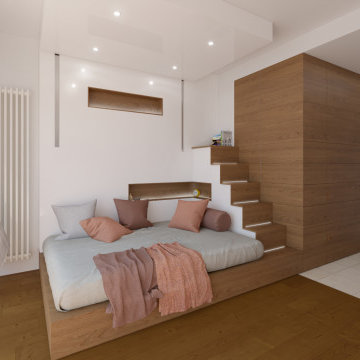
Exemple d'un petit salon scandinave en bois ouvert avec un mur blanc, un sol en bois brun et un téléviseur fixé au mur.
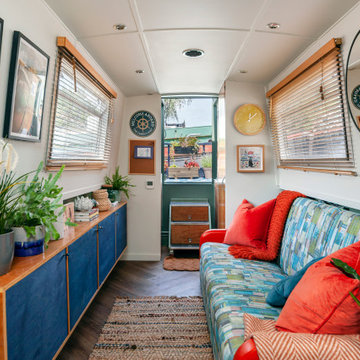
Idées déco pour un petit salon éclectique en bois fermé avec une bibliothèque ou un coin lecture, un mur vert, un sol en bois brun, un poêle à bois, un manteau de cheminée en carrelage, aucun téléviseur, un sol marron et un plafond en bois.
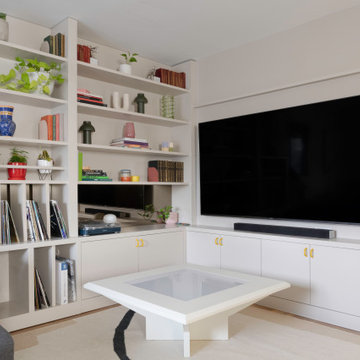
Custom L shaped cabinetry with creative shelving and storage solution, framed in to create an entertainment unit. Beige wall shelving runs floor to ceiling with bright yellow handles accessorizing the unit.
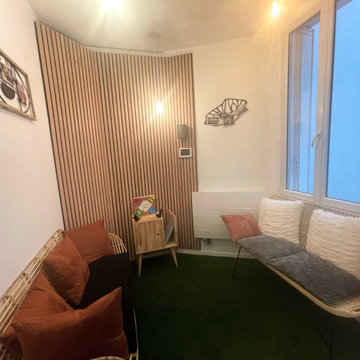
La petite salle d'attente du cabinet est toujours dans un esprit chaleureux et cocooning: des matières naturels jusqu'au murs et du terracotta qui apporte beaucoup de confort.
Idées déco de petits salons en bois
7
