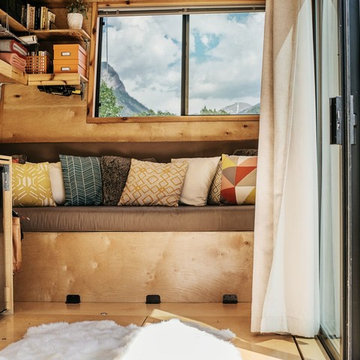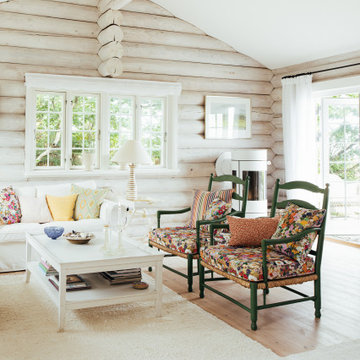Idées déco de petits salons montagne
Trier par :
Budget
Trier par:Populaires du jour
21 - 40 sur 933 photos
1 sur 3
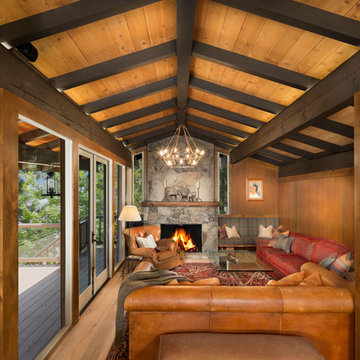
An outdated 1960’s home with smaller rooms typical of this period was completely transformed into a timeless lakefront retreat that embraces the client’s traditions and memories. Anchoring it firmly in the present are modern appliances, extensive use of natural light, and a restructured floor plan that appears both spacious and intimate.
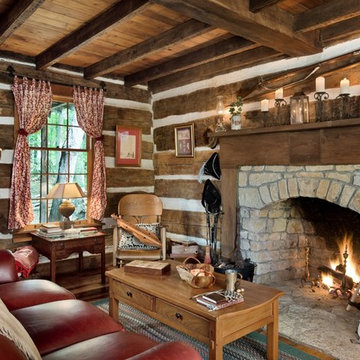
Roger Wade Studio - Hearth Room, The goal here was to keep the patina on the logs though we scrubbed & cleaned them several times. The vintage cabin is approx. 175 yrs. old. There is no better place to spending a winter’s evening in front of a warming fire in this cozy log cabin.

This award-winning and intimate cottage was rebuilt on the site of a deteriorating outbuilding. Doubling as a custom jewelry studio and guest retreat, the cottage’s timeless design was inspired by old National Parks rough-stone shelters that the owners had fallen in love with. A single living space boasts custom built-ins for jewelry work, a Murphy bed for overnight guests, and a stone fireplace for warmth and relaxation. A cozy loft nestles behind rustic timber trusses above. Expansive sliding glass doors open to an outdoor living terrace overlooking a serene wooded meadow.
Photos by: Emily Minton Redfield
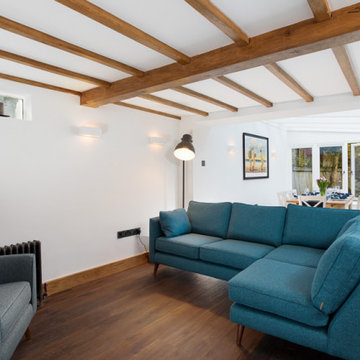
Cozy living room with William Morris Curtain screen door.
Furniture: Client's Own.
Cette photo montre un petit salon montagne fermé avec un mur blanc, parquet foncé, aucune cheminée, un manteau de cheminée en brique, un téléviseur fixé au mur et un sol marron.
Cette photo montre un petit salon montagne fermé avec un mur blanc, parquet foncé, aucune cheminée, un manteau de cheminée en brique, un téléviseur fixé au mur et un sol marron.
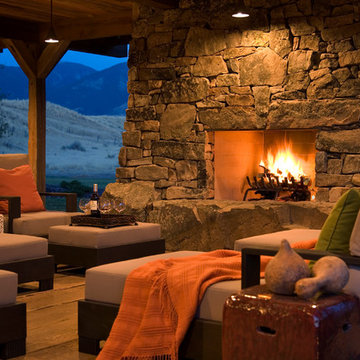
Photo by Gordon Gregory, Interior design by Carter Kay Interiors.
Idée de décoration pour un petit salon chalet ouvert avec parquet clair, une cheminée standard et un manteau de cheminée en pierre.
Idée de décoration pour un petit salon chalet ouvert avec parquet clair, une cheminée standard et un manteau de cheminée en pierre.
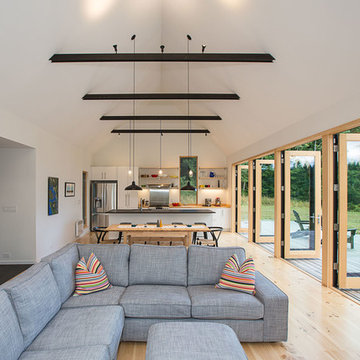
Photographer: Alexander Canaria and Taylor Proctor
Exemple d'un petit salon montagne ouvert avec un mur blanc et parquet clair.
Exemple d'un petit salon montagne ouvert avec un mur blanc et parquet clair.
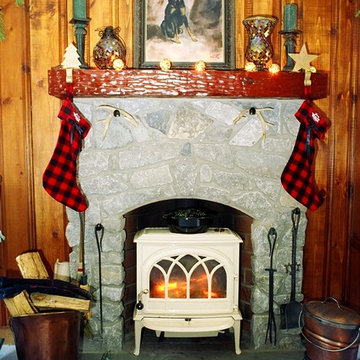
Idée de décoration pour un petit salon chalet fermé avec un mur marron, sol en béton ciré, un poêle à bois et un manteau de cheminée en pierre.
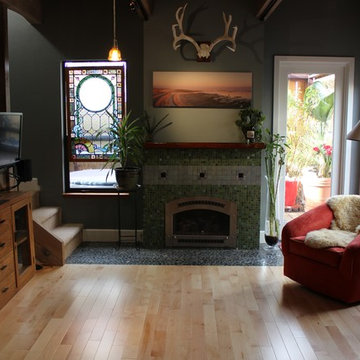
Sausalito Style!
This houseboat owner maximizes his small space. He is an artist and had a vision. We worked with his drawings for a couple of years before the his vision was clear. The river stone and maple hardwood are perfectly flush to eliminate any trip hazard on the way to the wool carpeted stairs.
123-Floor Inc.
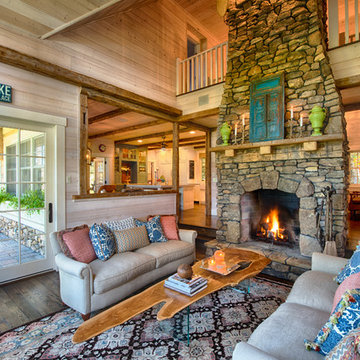
Scott Amundson
Cette photo montre un petit salon montagne ouvert avec un mur blanc, parquet foncé, une cheminée standard, un manteau de cheminée en pierre et une salle de réception.
Cette photo montre un petit salon montagne ouvert avec un mur blanc, parquet foncé, une cheminée standard, un manteau de cheminée en pierre et une salle de réception.
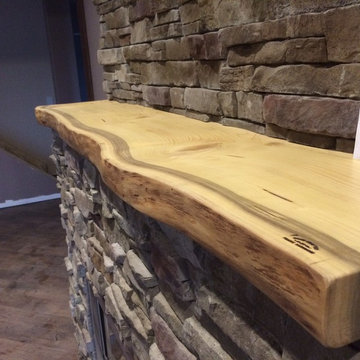
This live edge mantel was custom built for this fireplace and shows the great character and story of the wood. Finished with a natural stain color, this mantel can also be done in various stain colors, and can be customized to the size you need.
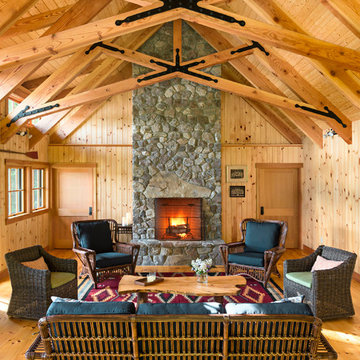
This project is a simple family gathering space next to the lake, with a small screen pavilion at waters edge. The large volume is used for music performances and family events. A seasonal (unheated) space allows us to utilize different windows--tllt in awnings, downward operating single hung windows, all with single glazing.
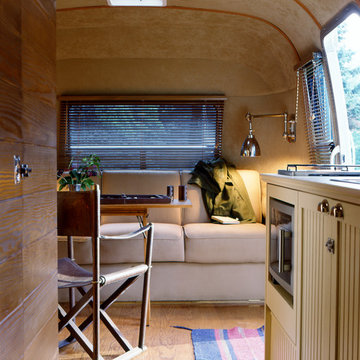
Cette image montre un petit salon chalet ouvert avec un mur beige, parquet clair, aucune cheminée et un sol beige.
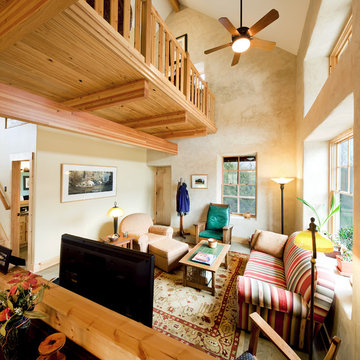
Photo by James Maidhof
Idées déco pour un petit salon mansardé ou avec mezzanine montagne avec un mur beige, sol en béton ciré, aucune cheminée et un téléviseur indépendant.
Idées déco pour un petit salon mansardé ou avec mezzanine montagne avec un mur beige, sol en béton ciré, aucune cheminée et un téléviseur indépendant.
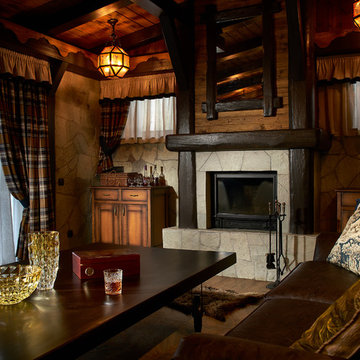
Небольшой дачный дом для семьи с детьми в пригороде Екатеринбурга.
Дизайнер, автор проекта – Роман Соколов
Фото – Михаил Поморцев | Pro.Foto
Ассистент – Илья Коваль
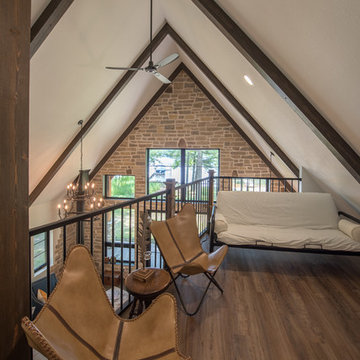
Exemple d'un petit salon mansardé ou avec mezzanine montagne avec une salle de réception, un mur beige, un sol en bois brun, aucun téléviseur et un sol marron.
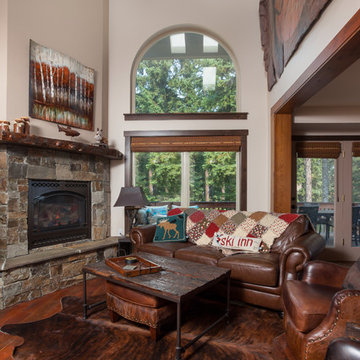
Lindsay Goudreau
Cette image montre un petit salon chalet ouvert avec un mur blanc, un sol en bois brun, une cheminée standard, un manteau de cheminée en pierre et un sol marron.
Cette image montre un petit salon chalet ouvert avec un mur blanc, un sol en bois brun, une cheminée standard, un manteau de cheminée en pierre et un sol marron.
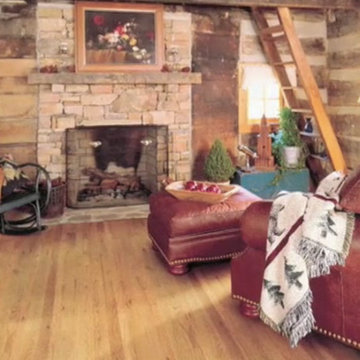
Exemple d'un petit salon montagne fermé avec une salle de réception, un mur beige, un sol en bois brun, une cheminée standard, un manteau de cheminée en pierre, aucun téléviseur et un sol marron.
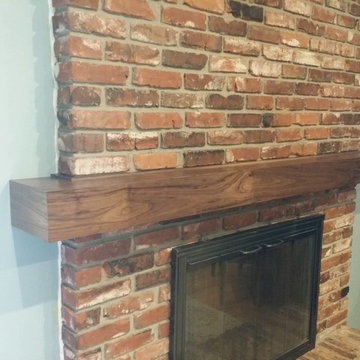
Cette photo montre un petit salon montagne ouvert avec un mur bleu, une cheminée standard et un manteau de cheminée en brique.
Idées déco de petits salons montagne
2
