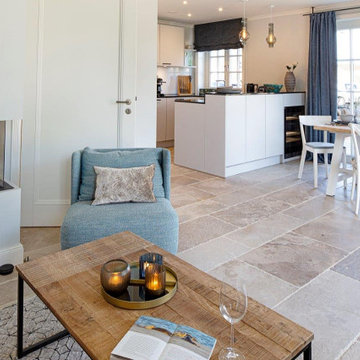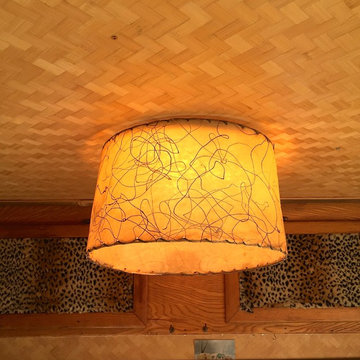Idées déco de petits salons oranges
Trier par :
Budget
Trier par:Populaires du jour
141 - 160 sur 451 photos
1 sur 3
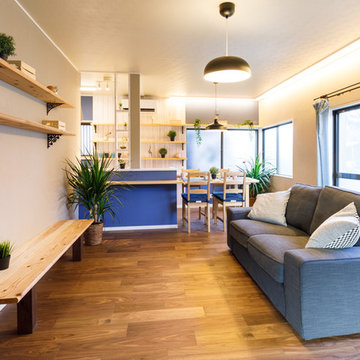
Idée de décoration pour un petit salon nordique avec un mur beige et un téléviseur indépendant.
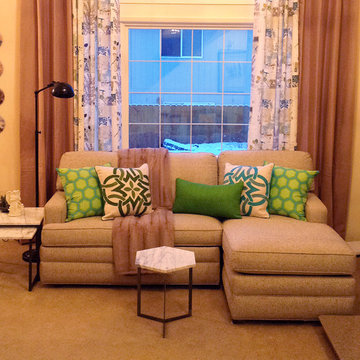
Red Carrot Design, Inc.
Inspiration pour un petit salon traditionnel ouvert avec moquette, une cheminée standard, un manteau de cheminée en carrelage et un mur beige.
Inspiration pour un petit salon traditionnel ouvert avec moquette, une cheminée standard, un manteau de cheminée en carrelage et un mur beige.
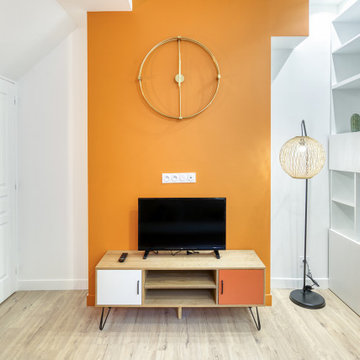
Rénovation complète d'un vieil appartement lyonnais en duplex d'environ 45m² pour mise en location meublée.
Budget total (travaux, cuisine, mobilier, etc...) : ~ 55 000€
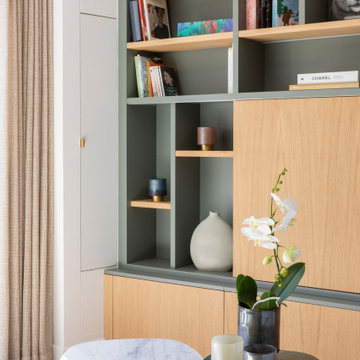
Bibliothèque sur mesure en laque et chêne. Nous avons choisi le vert Smoke Green de Farrow and Ball. Les panneaux centraux cachent la télé. Le graphisme a été particulièrement soigné. Les meubles bas permettent de dissimuler tout les aspects techniques.
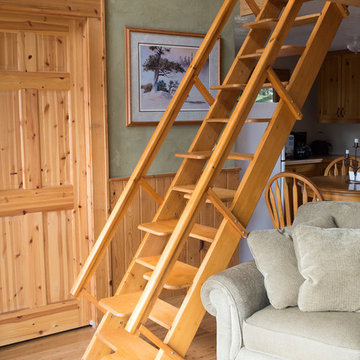
Since floor space is limited, the pocket door to the 3/4 bathroom (shower, sink, stool) and the ships ladder (instead of stairs) keeps the space open for movement.
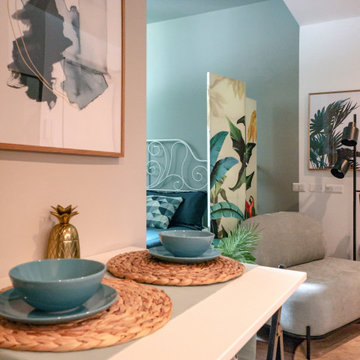
Liadesign
Exemple d'un petit salon tendance ouvert avec un mur multicolore, un sol en carrelage de porcelaine, un téléviseur encastré et un sol beige.
Exemple d'un petit salon tendance ouvert avec un mur multicolore, un sol en carrelage de porcelaine, un téléviseur encastré et un sol beige.
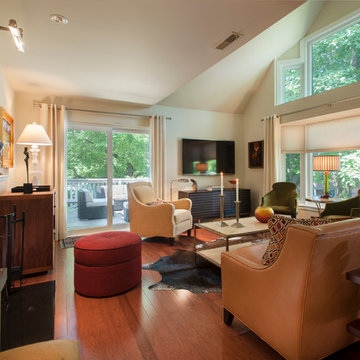
A Philadelphia suburban Main Line bi-level condo is home to a contemporary collection of art and furnishings. The light filled neutral space is warm and inviting and serves as a backdrop to showcase this couple’s growing art collection. Great use of color for accents, custom furniture and an eclectic mix of furnishings add interest and texture to the space. Nestled in the trees, this suburban home feels like it’s in the country while just a short distance to the city.
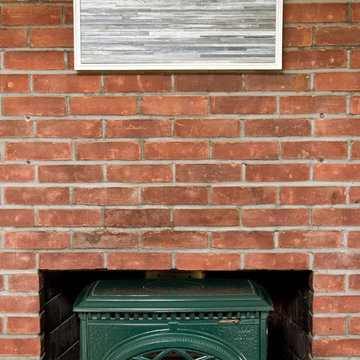
Johnny Milano
Idée de décoration pour un petit salon marin ouvert avec un mur beige, parquet clair, une cheminée standard et un téléviseur indépendant.
Idée de décoration pour un petit salon marin ouvert avec un mur beige, parquet clair, une cheminée standard et un téléviseur indépendant.
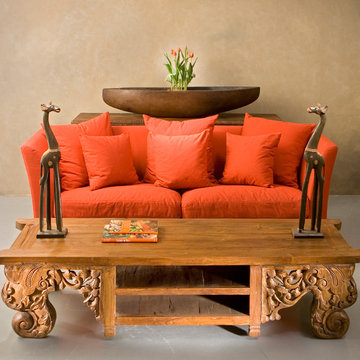
project for vastu furniture : www.vastu.co.il
Réalisation d'un petit salon ethnique avec un mur beige.
Réalisation d'un petit salon ethnique avec un mur beige.
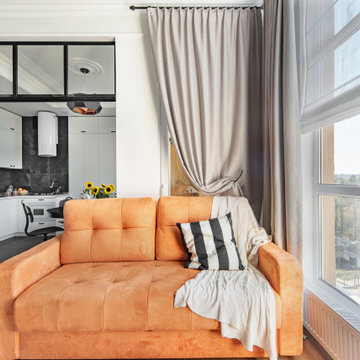
Idée de décoration pour un petit salon bohème ouvert avec un sol en vinyl et un téléviseur indépendant.
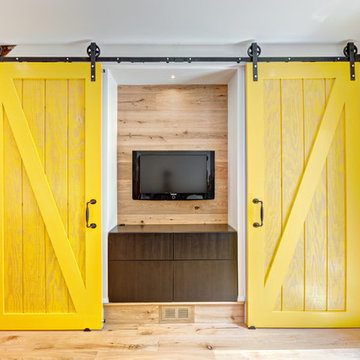
Bright yellow Barn doors flank the media unit.
Cette photo montre un petit salon chic ouvert avec un mur beige, parquet clair, un téléviseur fixé au mur et un sol beige.
Cette photo montre un petit salon chic ouvert avec un mur beige, parquet clair, un téléviseur fixé au mur et un sol beige.
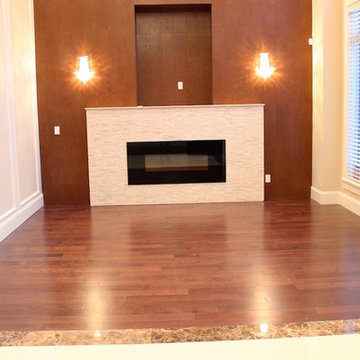
Oleg Ivanov
Idées déco pour un petit salon moderne ouvert avec une salle de réception, un mur blanc, parquet foncé, une cheminée standard, un manteau de cheminée en carrelage, aucun téléviseur et un sol marron.
Idées déco pour un petit salon moderne ouvert avec une salle de réception, un mur blanc, parquet foncé, une cheminée standard, un manteau de cheminée en carrelage, aucun téléviseur et un sol marron.
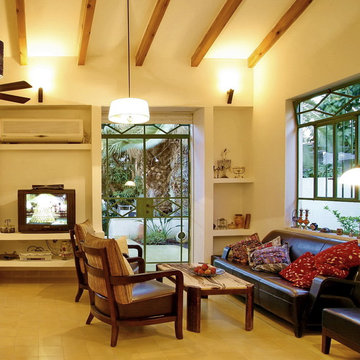
In this part, we uncovered the old wooden beams of the ceiling. This is the living room, small but very cozy. We used green steel windows, which are an ornament to the house – both inside and out, and also serve as protection against thieves.
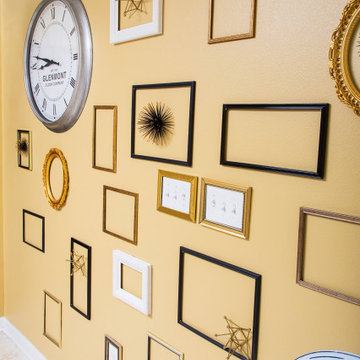
What’s your sign? No matter the zodiac this room will provide an opportunity for self reflection and relaxation. Once you have come to terms with the past you can begin to frame your future by using the gallery wall. However, keep an eye on the clocks because you shouldn’t waste time on things you can’t change. The number one rule of a living room is to live!

In order to make the ceiling higher (original ceilings in this remodel were only 8' tall), we introduced new trusses and created a gently curved vaulted ceiling. Vary cozy.
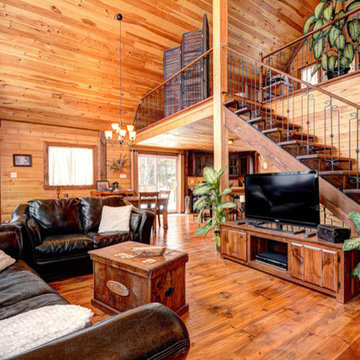
The perfect vacation destination can be found in the Avila. The main floor features everything needed to create a cozy cottage. An open living room with dining area off the kitchen is perfect for both weekend family and family getaways, or entertaining friends. A bedroom and bathroom is on the main floor, and the loft features plenty of living space for a second bedroom. The main floor bedroom and bathroom means everything you need is right at your fingertips. Use the spacious loft for a second bedroom, an additional living room, or even an office. www.timberblock.com
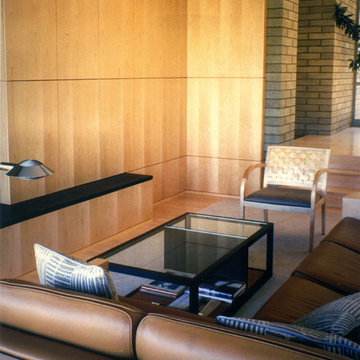
Cette photo montre un petit salon moderne ouvert avec une salle de réception, un mur marron, parquet clair, aucun téléviseur et un sol beige.
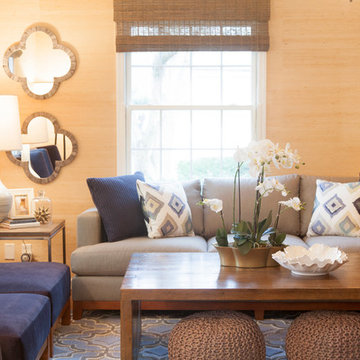
A cozy, modern, family-friendly living room in calming blues and grays by designer Emily Hughes IIDA. Emily played up textures in the wall decor, poufs and area rug with raised pattern. The Lee Industires chairs and sofa are upholstered in outdoor, washable fabric that will wear well and is easy to clean for the family with small children. Photography by Jaimy Ellis.
Idées déco de petits salons oranges
8
