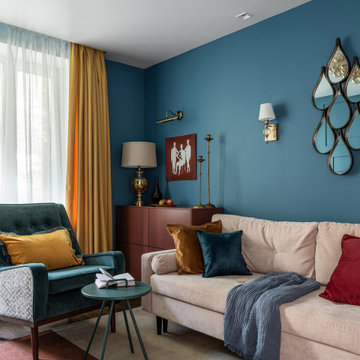Idées déco de petits salons
Trier par :
Budget
Trier par:Populaires du jour
21 - 40 sur 14 463 photos
1 sur 3
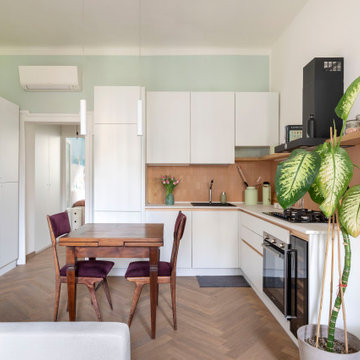
La casa di ringhiera milanese: tipica, affascinante, glamour ma anche rustica, che non era una casa nata per la ricca borghesia milanese. Non era una casa per ricchi ma nemmeno come le case popolari del dopoguerra, a quel tempo addirittura nei cortili ci mettevano le statue. Meravigliose, ma una cosa è certa: sono sempre troppo piccole e non sai mai dove mettere il bagno.
Sì, perché le case di ringhiera a Milano nascono a cavallo tra ‘800 e ‘900, e a quell’epoca il bagno era una funzione tranquillamente condivisibile con i vicini. Roberta ha cercato per tanto tempo una casa dal forte sapore e carattere, ma anche una metratura un po’ più generosa. Si è però innamorata di questo bilocale con i parapetti grigi di ferro e mi ha chiesto di darle tanto spazio, il più possibile.
Il bilocale, al momento dell’acquisto, presentava una zona giorno ristretta da un bagno scomodo fuori norma, e una camera da letto abbastanza grande che avrebbe potuto essere meglio ottimizzata. I soffitti alti e le grandi finestre ci davano la libertà di alzarci e di creare degli spazi sfruttabili per lasciare la massima libertà a livello 0.
La scelta dei materiali è stata guidata dalla ricerca di superfici ed elementi mai banali, l’intenzione era quella di creare un angolo interessante in qualunque lato della casa. La soglia di ingresso dalle linee pulite e geometriche a contrasto con la spina in rovere del soggiorno, e l’esagono che riprende i formati tipici dell’epoca di costruzione del palazzo, sono stati accostati a piastrelle smaltate a mano in Sicilia, terra di cui è originaria Roberta.
La cucina bianca è stata arricchita da dettagli neri a contrasto e completata da superfici color cotto il cui colore viene ripreso nelle gole per l’apertura degli elementi. Le porte antiche, sono state stuccate e riverniciate, poi riposizionate in camera da letto e ingresso, in modo tale da conservare il più possibile quel sapore antico di cui si è innamorata Roberta vedendo l’appartamento per la prima volta.
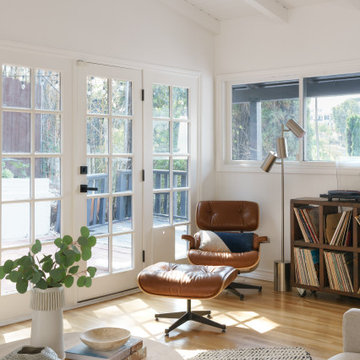
Living room furnishing and remodel
Exemple d'un petit salon blanc et bois rétro ouvert avec un mur blanc, un sol en bois brun, une cheminée d'angle, un manteau de cheminée en brique, un téléviseur d'angle, un sol marron et un plafond en lambris de bois.
Exemple d'un petit salon blanc et bois rétro ouvert avec un mur blanc, un sol en bois brun, une cheminée d'angle, un manteau de cheminée en brique, un téléviseur d'angle, un sol marron et un plafond en lambris de bois.

Palm Springs Vibe with transitional spaces.
This project required bespoke open shelving, office nook and extra seating at the existing kitchen island.
This relaxed, I never want to leave home because its so fabulous vibe continues out onto the balcony where the homeowners can relax or entertain with the breathtaking Bondi Valley and Ocean view.
The joinery is seamless and minimal in design to balance out the Palm Springs fabulousness.
All joinery was designed by KCreative Interiors and custom made at Swadlings Timber and Hardware
Timber Finish: American Oak

Aménagement d'un petit salon contemporain fermé avec une salle de réception, un mur blanc, un sol en bois brun, aucune cheminée, aucun téléviseur, un sol marron et un mur en parement de brique.
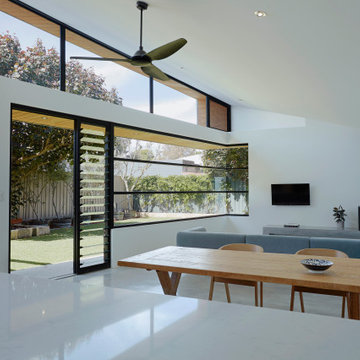
Sharp House Living/Dining Space
Idées déco pour un petit salon blanc et bois moderne ouvert avec un mur blanc, sol en béton ciré, un poêle à bois, un manteau de cheminée en béton, un téléviseur fixé au mur et un sol gris.
Idées déco pour un petit salon blanc et bois moderne ouvert avec un mur blanc, sol en béton ciré, un poêle à bois, un manteau de cheminée en béton, un téléviseur fixé au mur et un sol gris.
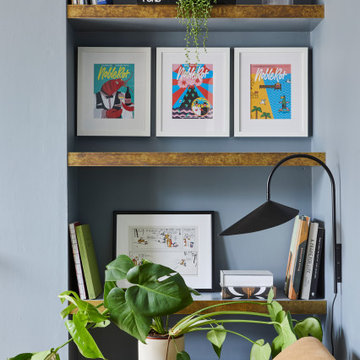
The living room at our Crouch End apartment project, creating a chic, cosy space to relax and entertain. A soft powder blue adorns the walls in a room that is flooded with natural light. Brass clad shelves bring a considered attention to detail, with contemporary fixtures contrasted with a traditional sofa shape.
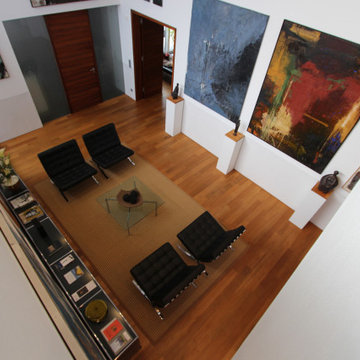
Cette photo montre un petit salon tendance ouvert avec une salle de réception, un mur blanc, un sol en bois brun, aucune cheminée, aucun téléviseur et un sol marron.
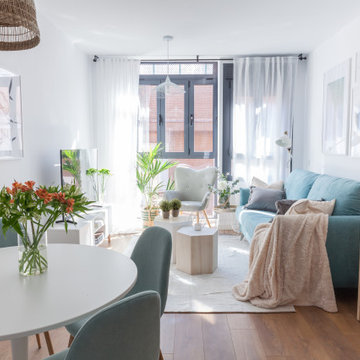
Aménagement d'un petit salon scandinave ouvert avec un mur blanc, un sol en bois brun, un téléviseur fixé au mur et un sol marron.

Small modern apartments benefit from a less is more design approach. To maximize space in this living room we used a rug with optical widening properties and wrapped a gallery wall around the seating area. Ottomans give extra seating when armchairs are too big for the space.
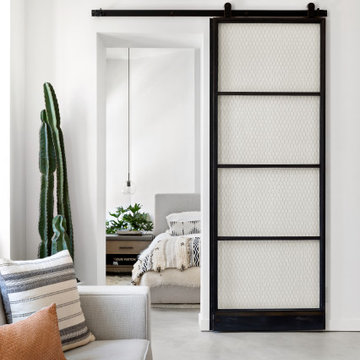
Idée de décoration pour un petit salon minimaliste ouvert avec un mur blanc, sol en béton ciré, une cheminée standard, un manteau de cheminée en plâtre, un téléviseur fixé au mur et un sol beige.
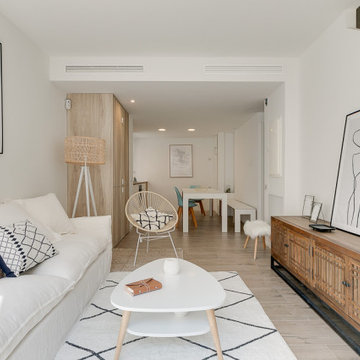
Réalisation d'un petit salon fermé avec une salle de réception, un mur blanc, un sol en bois brun, aucune cheminée, aucun téléviseur et un sol marron.

The centerpiece and focal point to this tiny home living room is the grand circular-shaped window which is actually two half-moon windows jointed together where the mango woof bartop is placed. This acts as a work and dining space. Hanging plants elevate the eye and draw it upward to the high ceilings. Colors are kept clean and bright to expand the space. The loveseat folds out into a sleeper and the ottoman/bench lifts to offer more storage. The round rug mirrors the window adding consistency. This tropical modern coastal Tiny Home is built on a trailer and is 8x24x14 feet. The blue exterior paint color is called cabana blue. The large circular window is quite the statement focal point for this how adding a ton of curb appeal. The round window is actually two round half-moon windows stuck together to form a circle. There is an indoor bar between the two windows to make the space more interactive and useful- important in a tiny home. There is also another interactive pass-through bar window on the deck leading to the kitchen making it essentially a wet bar. This window is mirrored with a second on the other side of the kitchen and the are actually repurposed french doors turned sideways. Even the front door is glass allowing for the maximum amount of light to brighten up this tiny home and make it feel spacious and open. This tiny home features a unique architectural design with curved ceiling beams and roofing, high vaulted ceilings, a tiled in shower with a skylight that points out over the tongue of the trailer saving space in the bathroom, and of course, the large bump-out circle window and awning window that provides dining spaces.

Exemple d'un petit salon tendance ouvert avec une salle de réception, un mur gris, un sol en vinyl, un manteau de cheminée en métal, un téléviseur fixé au mur, un sol beige, une cheminée ribbon et boiseries.
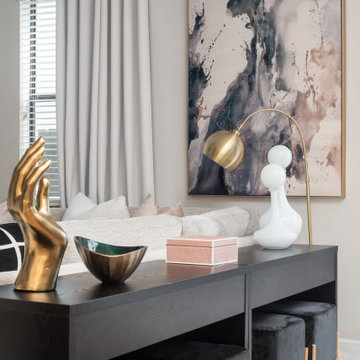
Full Furnishing and Styling Service - Maximizing seating for the client’s social life was a must in this cozy town home. The large sectional and additional seating in front of the television create an inviting conversation area for game nights and movie nights. Behind the sectional, the two console tables and ottomans can be rearranged and pushed together to create an impromptu dining space. Utilizing every inch of this space allows the client to truly enjoy her home to its full potential.
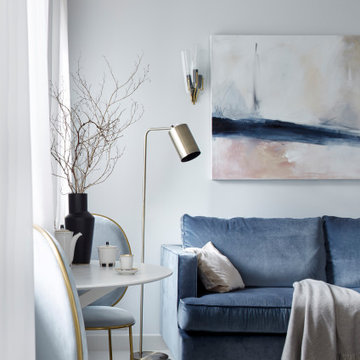
Квартира 43кв.м в сталинском доме. Легкий интерьер в стиле современной классики с элементами midcentury. Хотелось максимально визуально расширить небольшое пространство квартиры, при этом организовать достаточные места хранения. Светлая цветовая палитра, зеркальные и стеклянные поверхности позволили это достичь. Использовались визуально облегченные предметы мебели, для того чтобы сохранить воздух в помещении: тонкие латунные стеллажи, металлическая консоль, диван на тонких латунных ножках. Интересным акцентом является ковер с четким и контрастным геометрическим орнаментом. Кухня-гостиная имеет 3 окна, выходящие во двор.
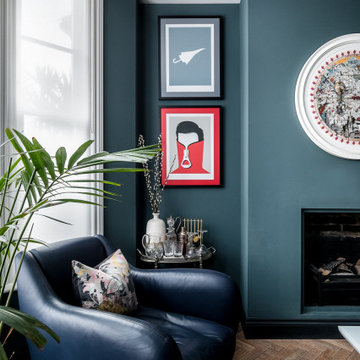
Dark inchyra blue walls and fireplace create a warm and cosy Victorian living room. An inky blue Balzac armchair completes the look alongside a vintage drinks trolly full of vintage crystal glassware and unusual spirits. A large circular print by Kristjana S Williams provides splashes of colour as do the bold prints by Noma Bar, from his Negative Space series. White ceiling and voiles contrast with the rich colours in the room. Contemporary circular pendant light by Le Deun Luminaires.
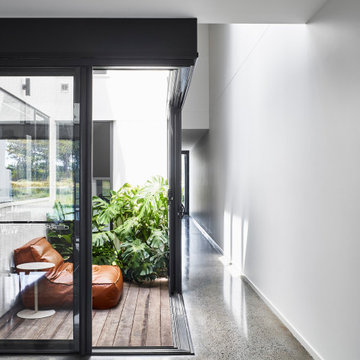
Idée de décoration pour un petit salon minimaliste ouvert avec un mur blanc, sol en béton ciré et un sol gris.
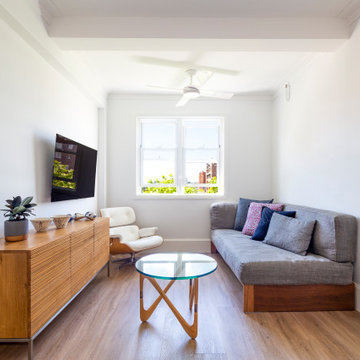
Compact living room. The vinyl flooring has high acoustic performance to meet the building code.
Inspiration pour un petit salon design ouvert avec un mur blanc, un sol en vinyl, un téléviseur fixé au mur et un sol marron.
Inspiration pour un petit salon design ouvert avec un mur blanc, un sol en vinyl, un téléviseur fixé au mur et un sol marron.
Idées déco de petits salons
2

