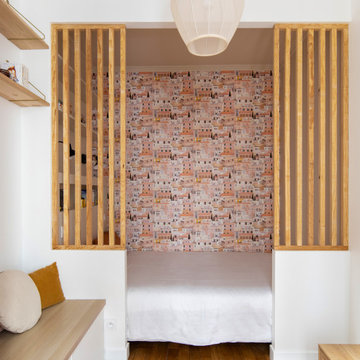Idées déco de petits salons
Trier par :
Budget
Trier par:Populaires du jour
101 - 120 sur 14 463 photos
1 sur 3
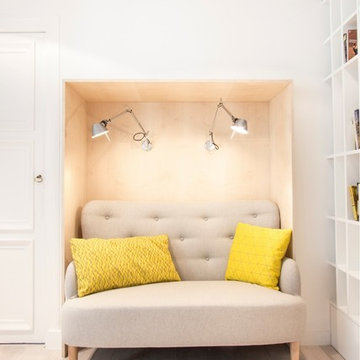
Cet alcôve placée dans l'entrée offre un coin lecture positionné à coté de la bibliothèque.
Les appliques murales permettent d'orienter la lumière pour suivre les différentes positions du lecteur
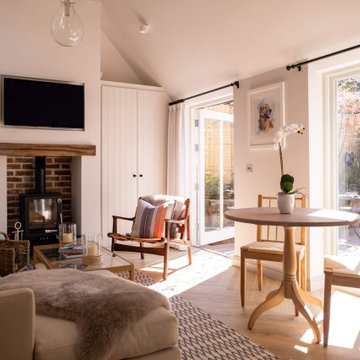
Modern country design, using blues and soft oranges, with ikat prints, natural materials including oak and leather, and striking lighting and artwork
Idée de décoration pour un petit salon champêtre fermé avec un mur blanc, sol en stratifié, un poêle à bois, un manteau de cheminée en bois, un téléviseur fixé au mur, un sol marron, un plafond voûté et éclairage.
Idée de décoration pour un petit salon champêtre fermé avec un mur blanc, sol en stratifié, un poêle à bois, un manteau de cheminée en bois, un téléviseur fixé au mur, un sol marron, un plafond voûté et éclairage.
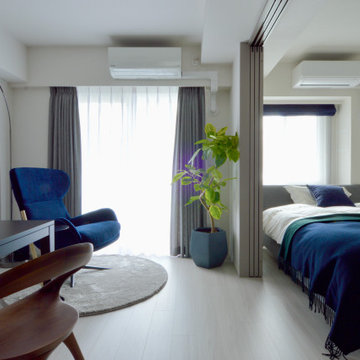
Idée de décoration pour un petit salon minimaliste avec parquet clair.
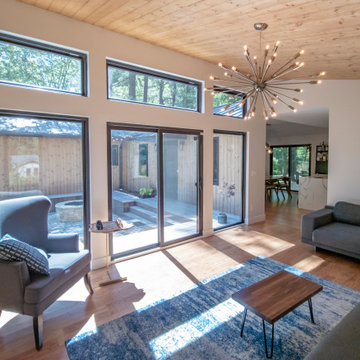
Expansive glass view from Living Room into Courtyard
Aménagement d'un petit salon moderne fermé avec un mur blanc, parquet clair, aucune cheminée, un téléviseur indépendant, un sol marron et un plafond en bois.
Aménagement d'un petit salon moderne fermé avec un mur blanc, parquet clair, aucune cheminée, un téléviseur indépendant, un sol marron et un plafond en bois.

This living room now shares a shiplap wall with the dining room above. The charcoal painted fireplace surround and mantel give a WOW first impression and warms the color scheme. The picture frame was painted to match and the hardware on the window treatments compliments the design.

This Edwardian living room was lacking enthusiasm and vibrancy and needed to be brought back to life. A lick of paint can make all the difference!
We wanted to bring a rich, deep colour to this room to give it that cosy, warm feeling it was missing while still allowing this room to fit in with the period this home was built in. We also had to go with a colour that matched the light green and gold curtains that were already in the room.
The royal, warm green we chose looks beautiful and makes more of an impact when you walk in. We went for an ivory cream colour on the picture rails and moulding to emphasise the characteristics of this period home and finished the room off with a bright white on the ceiling and above the picture rail to brighten everything up.
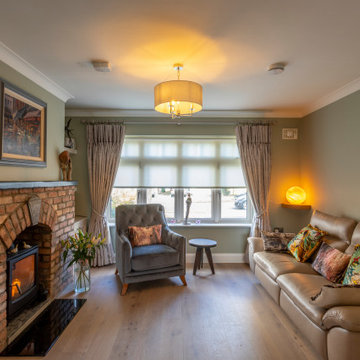
The stone fireplace in the old living room was retained as sentimental, keeping this cosy room but connecting it with the open plan, through utilising the same floor throughout and using slide doors to open it up.
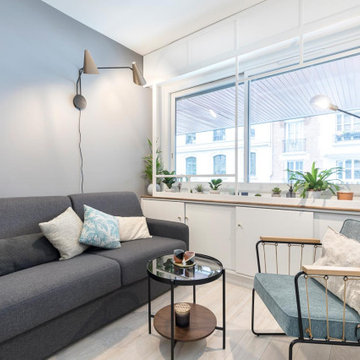
Ce logement d’appoint et lieu de travail situé au 1er étage d’un immeuble récent des années 70 réunit toutes les fonctions d’un appartement (sanitaires, douche, cuisine, rangements, couchage, surface de travail), certaines devant être dissimulées (douche entre autres). Réalisation de toutes les menuiseries sur-mesure qui en font un lieu unique et personnel aux formes et aux couleurs de son occupant. Un espace ouvert accentué par une enfilade d’étagères et l’aplat d’un gris chaleureux réunissant le mur de l’entrée à celui du salon. Deux verrières en symétrie pour gagner en lumière dans la SDB et agrandir la hauteur sous-plafond du seuil de l’entrée. Enfin, un grand châssis de fenêtre sans vitrage illustrant un jardin intérieur fonctionnel et astucieux, pour client passionné de verdure.
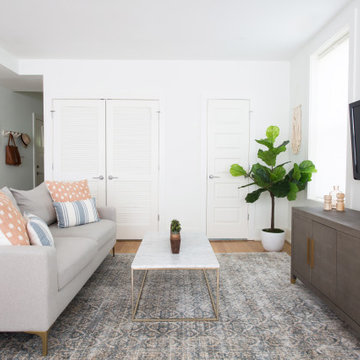
Réalisation d'un petit salon design ouvert avec un mur blanc, un sol en bois brun, un téléviseur fixé au mur et un sol marron.
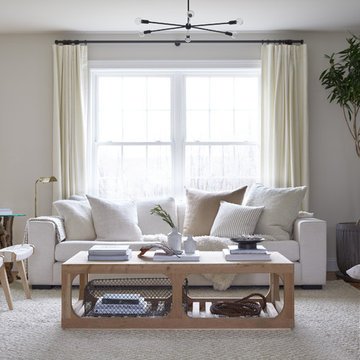
Modern Farmhouse inspired Living room
Exemple d'un petit salon moderne ouvert avec un mur blanc, parquet clair, un téléviseur encastré et un sol marron.
Exemple d'un petit salon moderne ouvert avec un mur blanc, parquet clair, un téléviseur encastré et un sol marron.
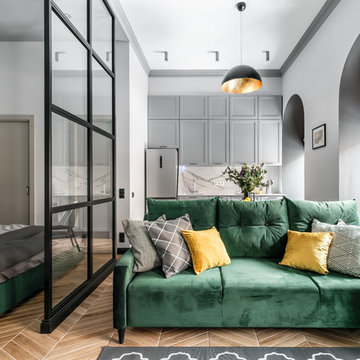
Фотограф: Максим Максимов, maxiimov@ya.ru
Inspiration pour un petit salon traditionnel ouvert avec un mur gris, un sol en carrelage de céramique et un sol marron.
Inspiration pour un petit salon traditionnel ouvert avec un mur gris, un sol en carrelage de céramique et un sol marron.
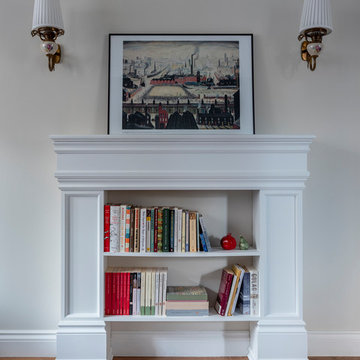
Каминный портал Ultrawood, ковер Carpet Decor, винтажные бра
Cette image montre un petit salon vintage fermé avec un mur bleu, un sol en bois brun, aucune cheminée, aucun téléviseur et un sol marron.
Cette image montre un petit salon vintage fermé avec un mur bleu, un sol en bois brun, aucune cheminée, aucun téléviseur et un sol marron.

photo by Deborah Degraffenreid
Inspiration pour un petit salon mansardé ou avec mezzanine nordique avec un mur blanc, sol en béton ciré, aucune cheminée, aucun téléviseur et un sol gris.
Inspiration pour un petit salon mansardé ou avec mezzanine nordique avec un mur blanc, sol en béton ciré, aucune cheminée, aucun téléviseur et un sol gris.
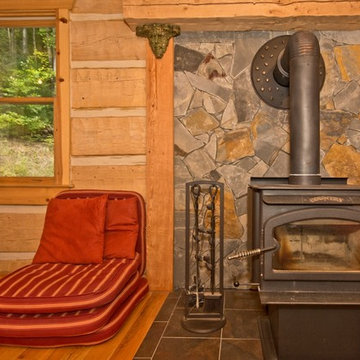
Exemple d'un petit salon montagne ouvert avec un mur beige, un sol en bois brun, un poêle à bois et aucun téléviseur.
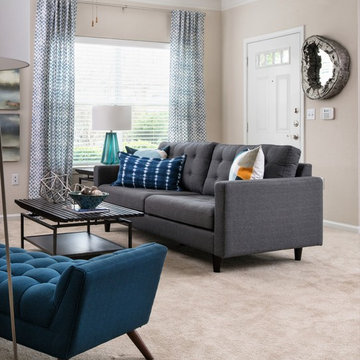
Inspiration pour un petit salon minimaliste ouvert avec un mur beige, moquette, un sol beige et éclairage.
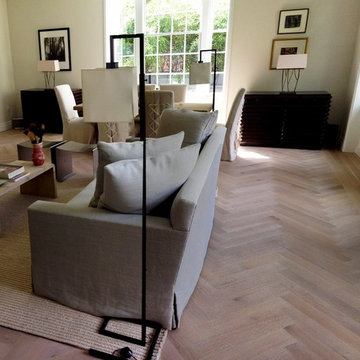
Love the look of Herringbone floors in a home? They have a rich history as a traditional floor pattern in Europe and truly create a classic timeless look in any space. For this Chelsea Townhouse we provided and installed a European White Oak, wire brushed in the field and finished with a hardwax oil. The light character and wire brushed texture give the space warmth and offer varying tones complimenting all aspects of this home design.
For more information about our parquet flooring and installations please visit us at www.sotafloors.com or call us today 212-447-1718
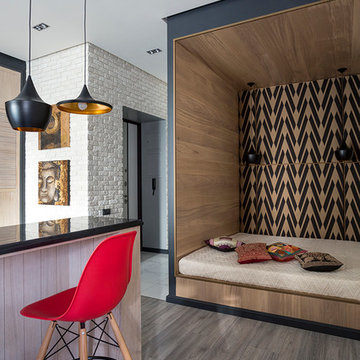
Дизайнер: Дарья Назаренко
Фотограф: Евгений Кулибаба
Idées déco pour un petit salon éclectique avec sol en stratifié et un mur marron.
Idées déco pour un petit salon éclectique avec sol en stratifié et un mur marron.
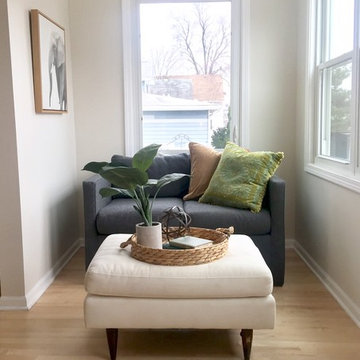
Cette image montre un petit salon nordique fermé avec une salle de réception, un mur gris, parquet clair, aucune cheminée, aucun téléviseur et un sol beige.
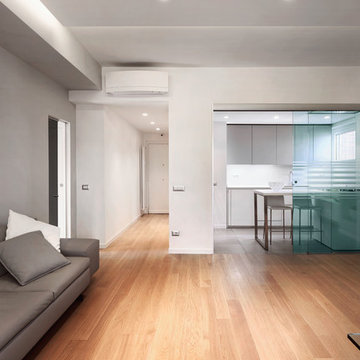
Il design è compatto ed essenziale: dal carismatico divano Frau, con le sue inconfondibili finiture, al tavolo in vetro e acciaio Reflex.
Inspiration pour un petit salon minimaliste.
Inspiration pour un petit salon minimaliste.
Idées déco de petits salons
6
