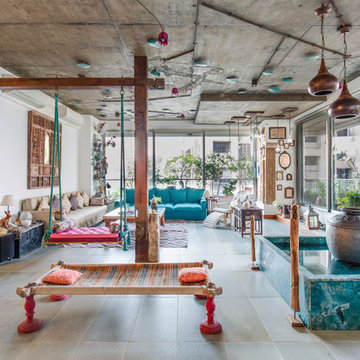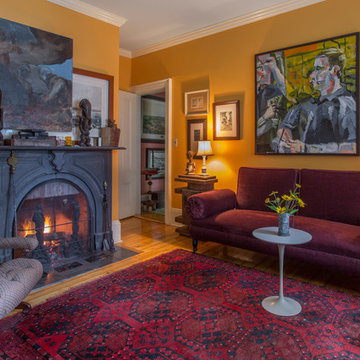Idées déco de petits salons rouges
Trier par :
Budget
Trier par:Populaires du jour
1 - 20 sur 296 photos
1 sur 3

A narrow formal parlor space is divided into two zones flanking the original marble fireplace - a sitting area on one side and an audio zone on the other.
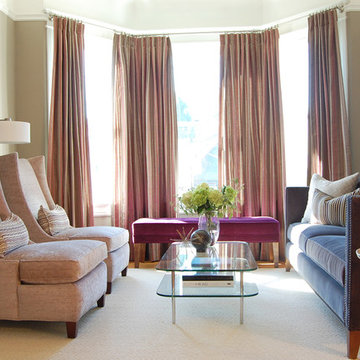
Réalisation d'un petit salon tradition fermé avec une salle de réception, un mur gris et parquet clair.

Cette image montre un petit salon chalet ouvert avec une salle de musique, un mur gris, parquet clair, aucune cheminée, un téléviseur fixé au mur, un sol blanc, un plafond en papier peint et du papier peint.

le canapé est légèrement décollé du mur pour laisser les portes coulissantes circuler derrière.
Exemple d'un petit salon moderne ouvert avec un mur rouge, parquet clair, une cheminée standard, un manteau de cheminée en bois, un téléviseur dissimulé, un sol beige, un plafond décaissé et boiseries.
Exemple d'un petit salon moderne ouvert avec un mur rouge, parquet clair, une cheminée standard, un manteau de cheminée en bois, un téléviseur dissimulé, un sol beige, un plafond décaissé et boiseries.
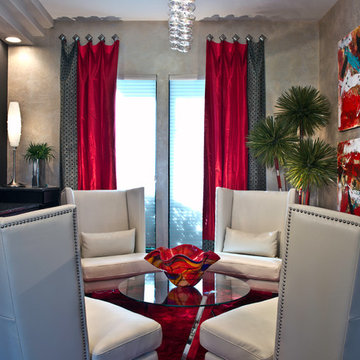
Eric Wuellner of The Design Firm
Cette photo montre un petit salon moderne avec un mur gris.
Cette photo montre un petit salon moderne avec un mur gris.
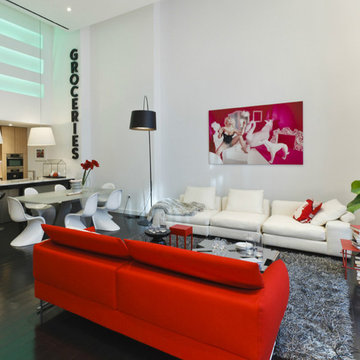
Réalisation d'un petit salon design ouvert avec une salle de réception, aucune cheminée, un mur blanc, parquet foncé et un téléviseur indépendant.
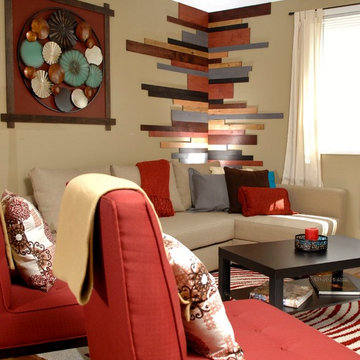
Key Studio Photography
Cette photo montre un petit salon tendance ouvert avec un mur beige, un sol en bois brun et un téléviseur indépendant.
Cette photo montre un petit salon tendance ouvert avec un mur beige, un sol en bois brun et un téléviseur indépendant.
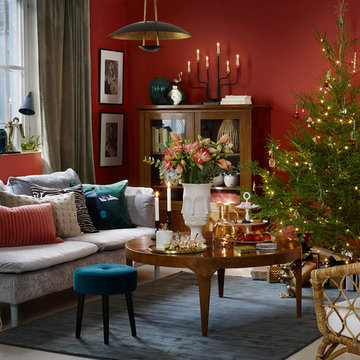
From: Allt i Hemmet
Styling: Camilla Furst
Photographer: Michael Förster
Idées déco pour un petit salon éclectique avec une salle de réception et un mur vert.
Idées déco pour un petit salon éclectique avec une salle de réception et un mur vert.

Idée de décoration pour un petit salon urbain avec une salle de réception, un mur blanc et parquet foncé.
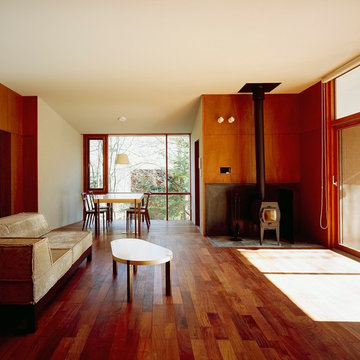
Photo Copyright nacasa and partners inc.
Idées déco pour un petit salon moderne ouvert avec un mur marron, parquet foncé, un poêle à bois, un manteau de cheminée en béton, aucun téléviseur et un sol marron.
Idées déco pour un petit salon moderne ouvert avec un mur marron, parquet foncé, un poêle à bois, un manteau de cheminée en béton, aucun téléviseur et un sol marron.
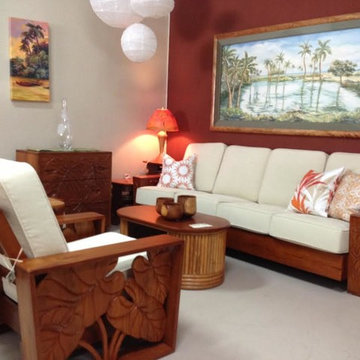
Aménagement d'un petit salon exotique ouvert avec une salle de réception, un mur rouge, moquette, aucune cheminée, aucun téléviseur et un sol beige.
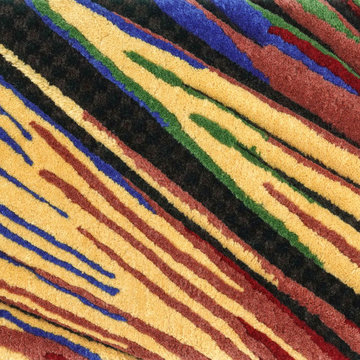
In 17th century Isaac Newton identified the colors (red, orange, yellow, green, blue, indigo, and violet) that make up the visible spectrum. And as his discovery at a time shocked the world and became a first step for a new era of discoveries and world evolution, we believe that the new Electric collection, creation of which is based on a solid theory of photon spectrum and physical characteristics of 4 speeds of rays which travel between Gamma as form of nuclear and cosmic radiation to infrared rays, a result of movement of lower-energy photons, will become a breakthrough of contemporary interior design.
This collection reflects a principally new approach to perception of rug in interior making it an art object at the first place. Nevertheless, very important value that remains untouched whatever we do and however futuristic our works are is extreme care about ecologic background and sustainability of our product. Through all the history of Atelier Tapis Rouge each of our rugs has been manually drawn by the team of our designers and afterwards tinted and knotted by hands of best Nepalese craftsmen, who carefully maintain tradition of rug knotting throughout the centuries.
The world has gone through a very hard time during last 2 years and perception of things, behavior, philosophic approach of people has changed drastically. We all need a recharge of energy and inspiration to restart our live paths in a new reality and there is no better place where we get energetic feed as home and family. Therefore, having created Electtrico we meant to boost the homes with warm solar energy – eternal source of life and continuity and we believe that it is a good start for new conquests.
Designed by Natalia Enze
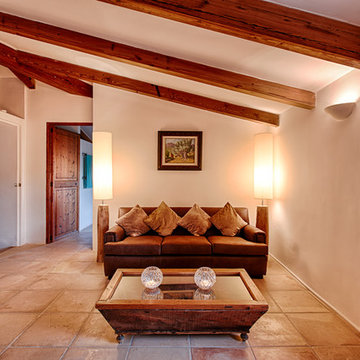
Exemple d'un petit salon nature fermé avec une salle de réception, un mur blanc, tomettes au sol, aucune cheminée et aucun téléviseur.
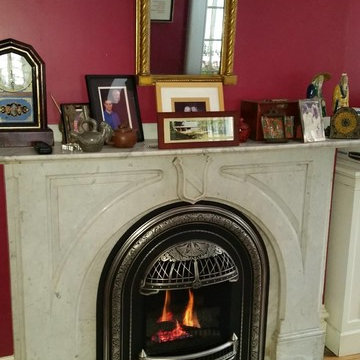
Valor gas insert
Exemple d'un petit salon victorien fermé avec une cheminée standard.
Exemple d'un petit salon victorien fermé avec une cheminée standard.

Dark and dramatic living room featuring this stunning bay window seat.
Built in furniture makes the most of the compact space whilst sumptuous textures, rich colours and black walls bring drama a-plenty.
Photo Susie Lowe

Small modern apartments benefit from a less is more design approach. To maximize space in this living room we used a rug with optical widening properties and wrapped a gallery wall around the seating area. Ottomans give extra seating when armchairs are too big for the space.
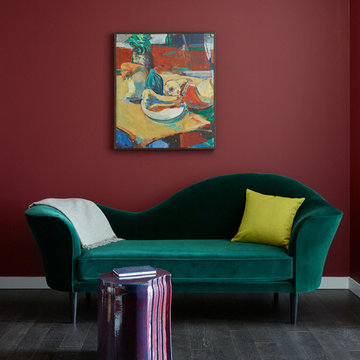
Cette photo montre un petit salon tendance ouvert avec une salle de réception, un mur rouge, parquet foncé et un sol gris.

This three-story vacation home for a family of ski enthusiasts features 5 bedrooms and a six-bed bunk room, 5 1/2 bathrooms, kitchen, dining room, great room, 2 wet bars, great room, exercise room, basement game room, office, mud room, ski work room, decks, stone patio with sunken hot tub, garage, and elevator.
The home sits into an extremely steep, half-acre lot that shares a property line with a ski resort and allows for ski-in, ski-out access to the mountain’s 61 trails. This unique location and challenging terrain informed the home’s siting, footprint, program, design, interior design, finishes, and custom made furniture.
Credit: Samyn-D'Elia Architects
Project designed by Franconia interior designer Randy Trainor. She also serves the New Hampshire Ski Country, Lake Regions and Coast, including Lincoln, North Conway, and Bartlett.
For more about Randy Trainor, click here: https://crtinteriors.com/
To learn more about this project, click here: https://crtinteriors.com/ski-country-chic/
Idées déco de petits salons rouges
1
